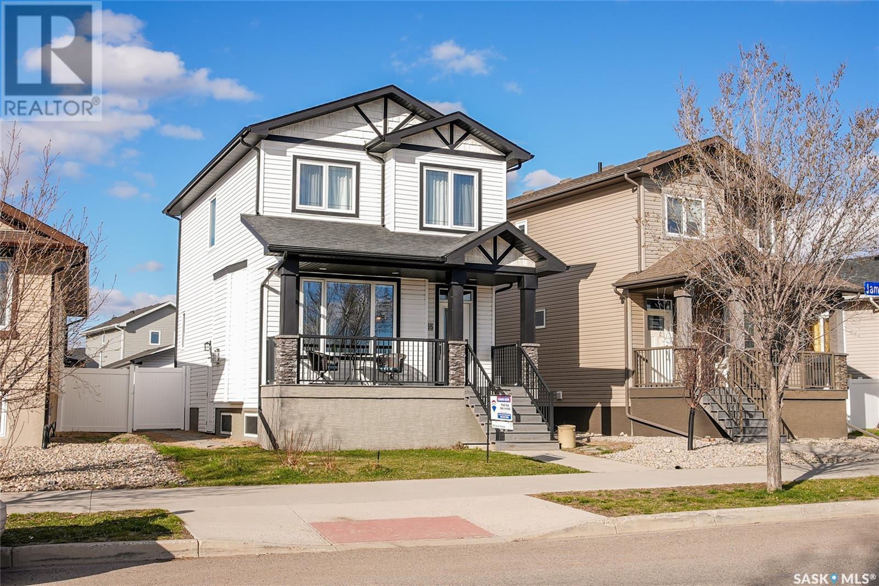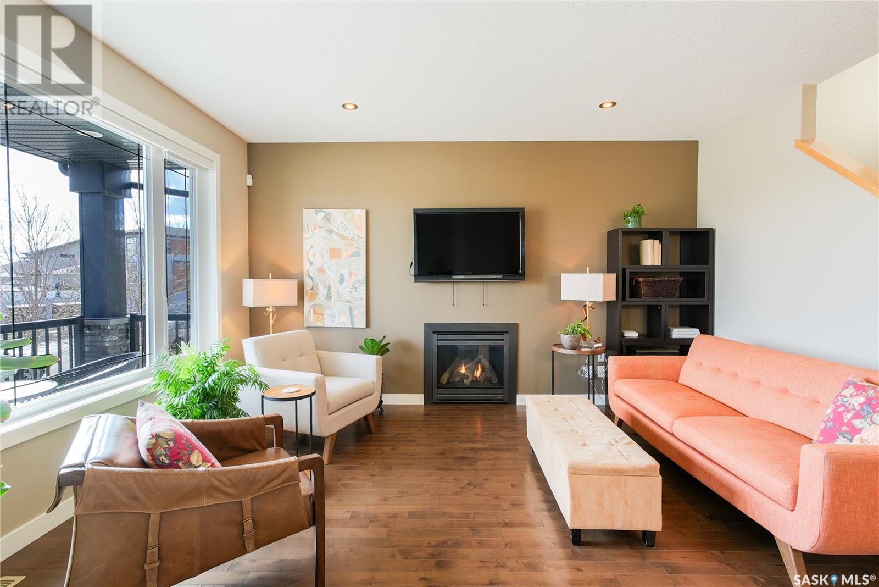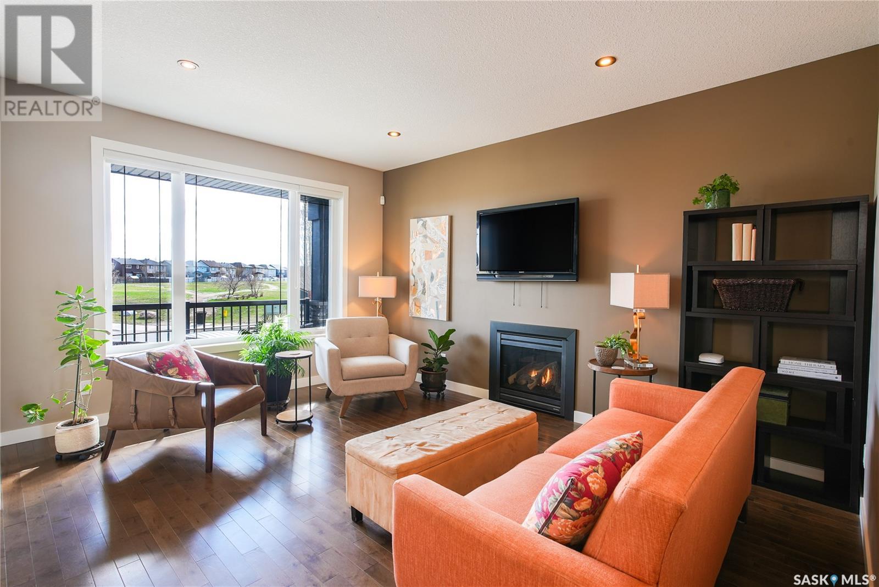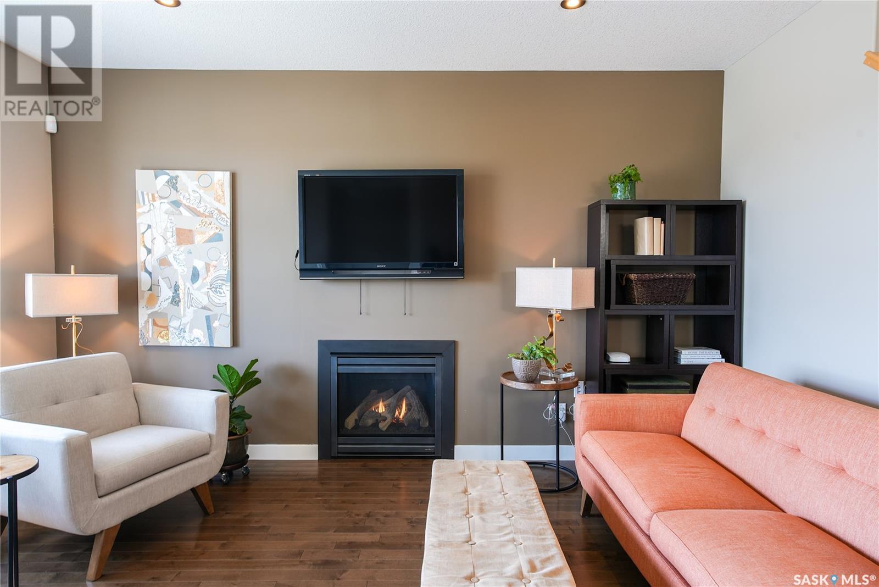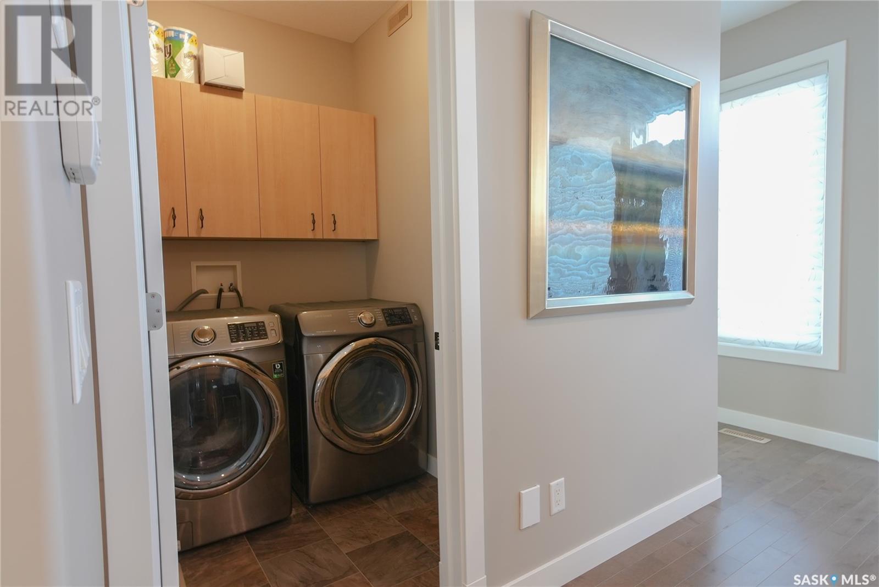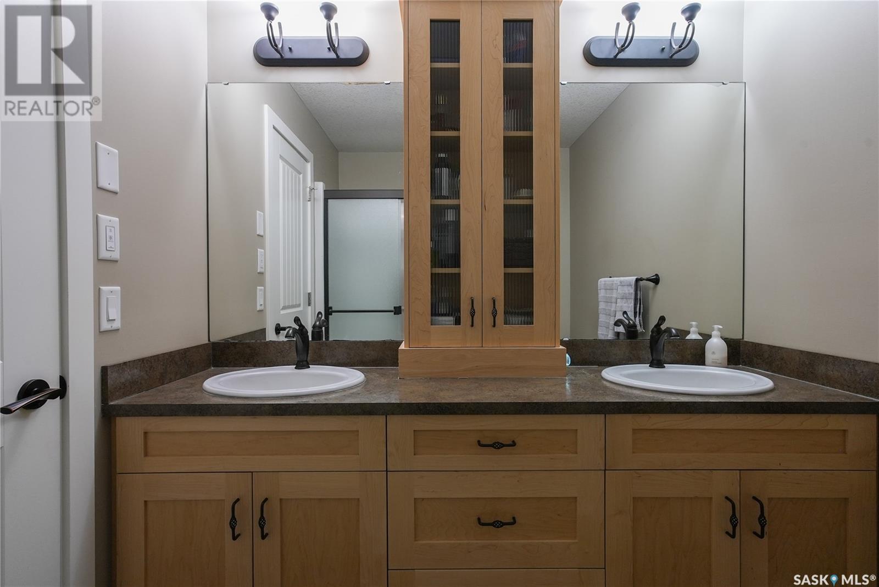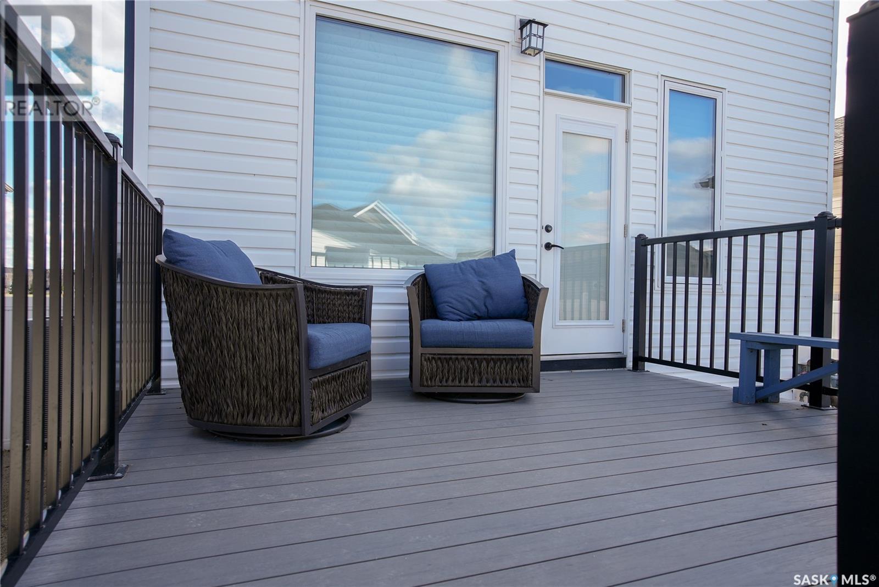4665 James Hill Road Regina, Saskatchewan S4W 0C7
$499,900
Introducing 4665 James Hill Rd, a meticulously maintained two-story residence is built on piles, spanning 1,414 square feet, situated in the desirable Harbour Landing area. The main level of this family-oriented home, constructed by Ripplinger, features an open-concept design that includes a warm living room with a cozy gas fireplace, a highly functional kitchen, and a dining area. Additionally, the main floor is equipped with a laundry room and a half bath. Custom blinds adorn the windows in both the living room and kitchen. The upper level boasts a master suite complete with a walk-in closet and an en-suite bathroom, alongside two more bedrooms and a four-piece bathroom, complemented by ample linen storage. The side entrance leads to a finished basement that includes a family room, a full bathroom, and a spacious bedroom with a walk-in closet. The oversized garage, measuring 22'x26', provides generous space for vehicles and storage. With both a covered front porch and a shaded back deck, you can fully enjoy the splendid summer weather that Saskatchewan has to offer. Enjoy the view of Norseman Park and the vivid sunsets that grace the sky every evening. This property is a rare gem in the highly sought-after Harbour Landing neighborhood, fulfilling all the needs of a family. (id:43042)
Open House
This property has open houses!
2:00 pm
Ends at:4:00 pm
2:00 pm
Ends at:4:00 pm
Property Details
| MLS® Number | SK004433 |
| Property Type | Single Family |
| Neigbourhood | Harbour Landing |
| Features | Treed |
| Structure | Deck |
Building
| Bathroom Total | 4 |
| Bedrooms Total | 4 |
| Appliances | Washer, Refrigerator, Dishwasher, Dryer, Microwave, Alarm System, Window Coverings, Garage Door Opener Remote(s), Stove |
| Architectural Style | 2 Level |
| Basement Development | Finished |
| Basement Type | Full (finished) |
| Constructed Date | 2013 |
| Cooling Type | Central Air Conditioning |
| Fire Protection | Alarm System |
| Fireplace Fuel | Gas |
| Fireplace Present | Yes |
| Fireplace Type | Conventional |
| Heating Fuel | Natural Gas |
| Heating Type | Forced Air |
| Stories Total | 2 |
| Size Interior | 1414 Sqft |
| Type | House |
Parking
| Detached Garage | |
| Parking Space(s) | 2 |
Land
| Acreage | No |
| Fence Type | Fence |
| Landscape Features | Lawn |
| Size Irregular | 3456.00 |
| Size Total | 3456 Sqft |
| Size Total Text | 3456 Sqft |
Rooms
| Level | Type | Length | Width | Dimensions |
|---|---|---|---|---|
| Second Level | Primary Bedroom | 12 ft | 11 ft ,8 in | 12 ft x 11 ft ,8 in |
| Second Level | Bedroom | 9 ft ,6 in | 10 ft ,10 in | 9 ft ,6 in x 10 ft ,10 in |
| Second Level | Bedroom | 8 ft ,10 in | 10 ft ,10 in | 8 ft ,10 in x 10 ft ,10 in |
| Second Level | 4pc Ensuite Bath | Measurements not available | ||
| Second Level | 4pc Bathroom | Measurements not available | ||
| Basement | Family Room | 12 ft ,6 in | 14 ft ,6 in | 12 ft ,6 in x 14 ft ,6 in |
| Basement | Bedroom | 11 ft ,7 in | 10 ft ,5 in | 11 ft ,7 in x 10 ft ,5 in |
| Basement | Dining Nook | 5 ft ,3 in | 6 ft ,8 in | 5 ft ,3 in x 6 ft ,8 in |
| Basement | 4pc Bathroom | Measurements not available | ||
| Main Level | Living Room | 15 ft ,6 in | 12 ft ,1 in | 15 ft ,6 in x 12 ft ,1 in |
| Main Level | Dining Room | 10 ft ,11 in | 9 ft ,5 in | 10 ft ,11 in x 9 ft ,5 in |
| Main Level | Kitchen | 13 ft | 10 ft ,5 in | 13 ft x 10 ft ,5 in |
| Main Level | 2pc Bathroom | Measurements not available | ||
| Main Level | Laundry Room | Measurements not available |
https://www.realtor.ca/real-estate/28249944/4665-james-hill-road-regina-harbour-landing
Interested?
Contact us for more information


