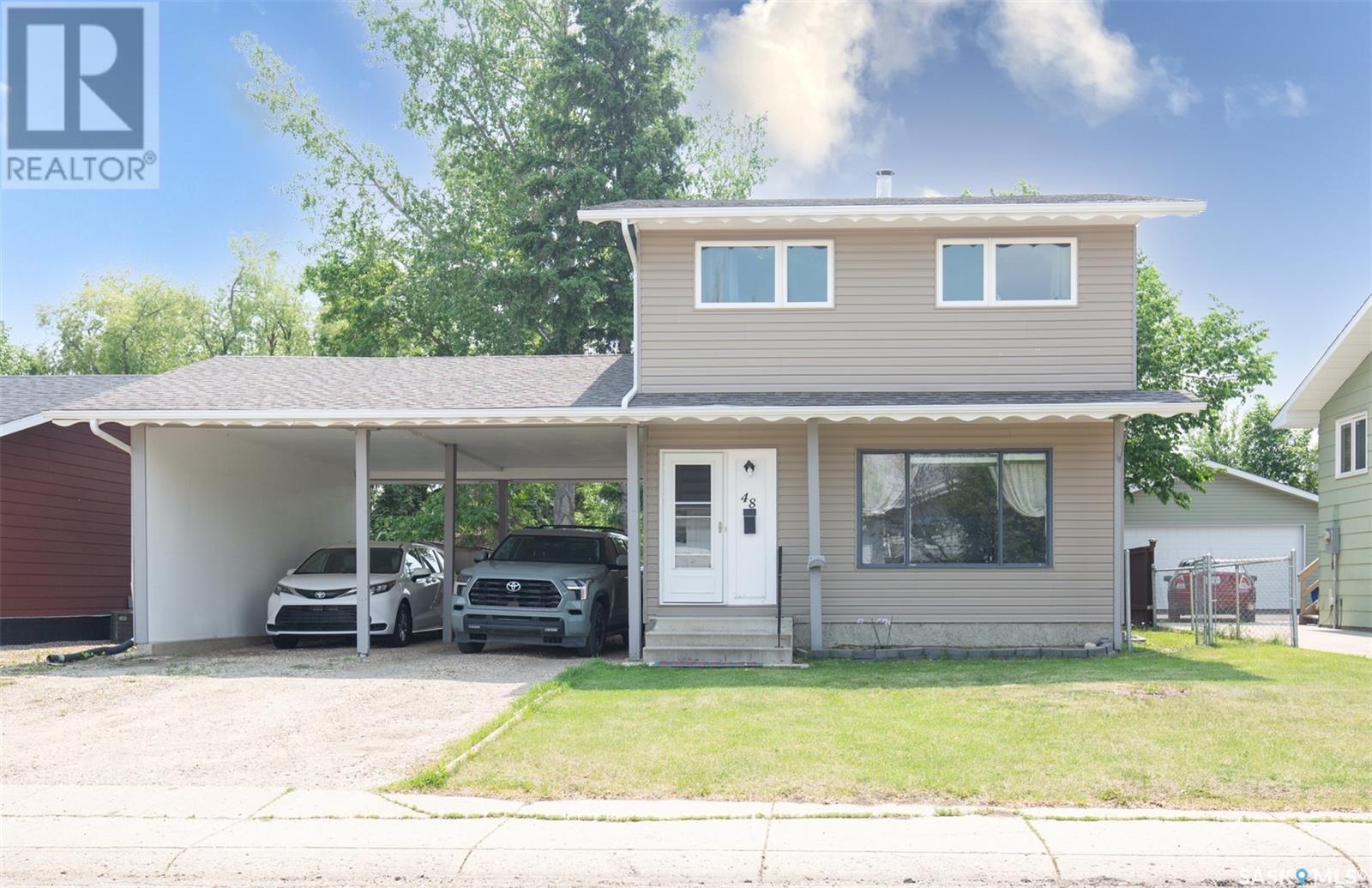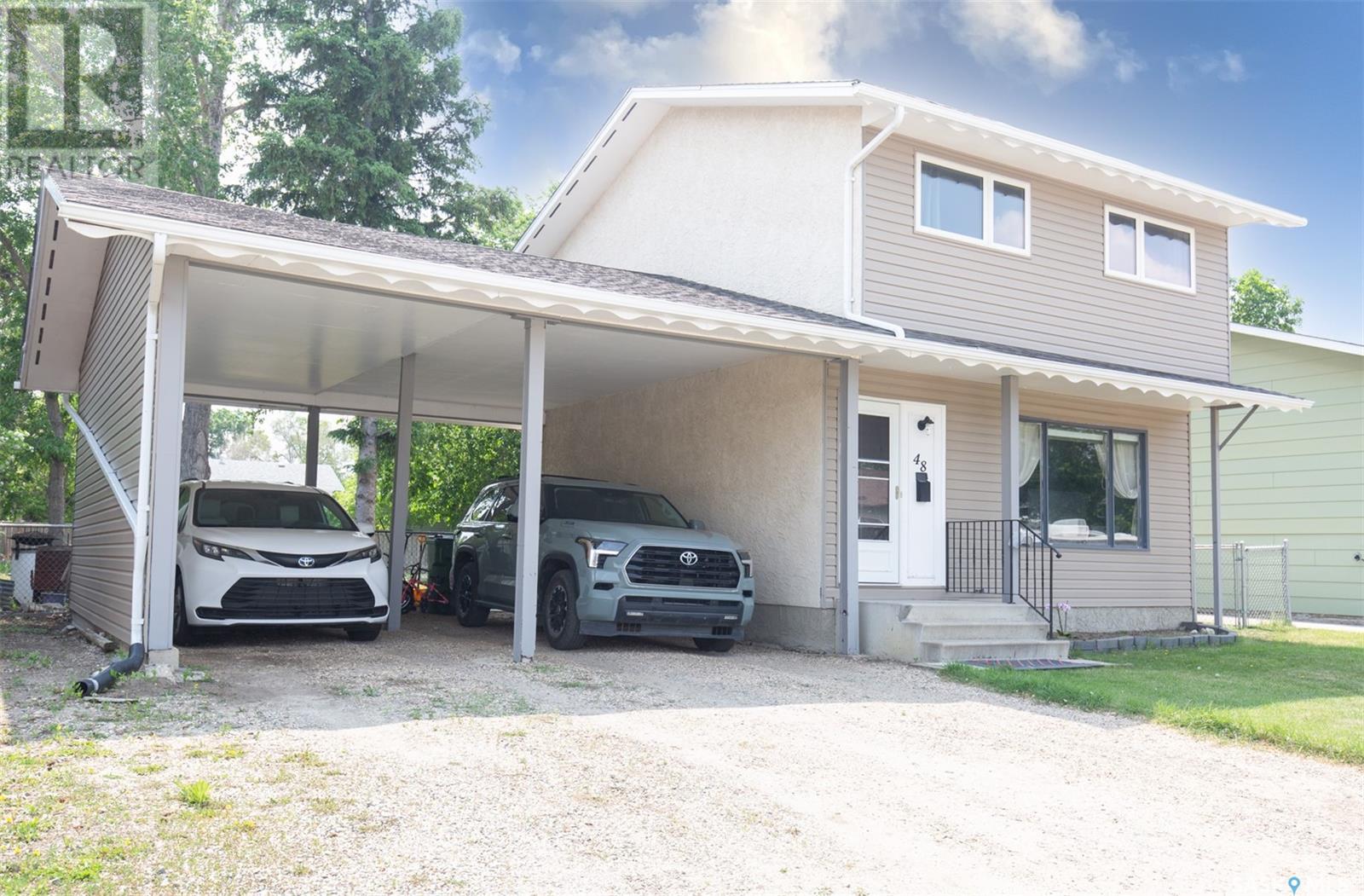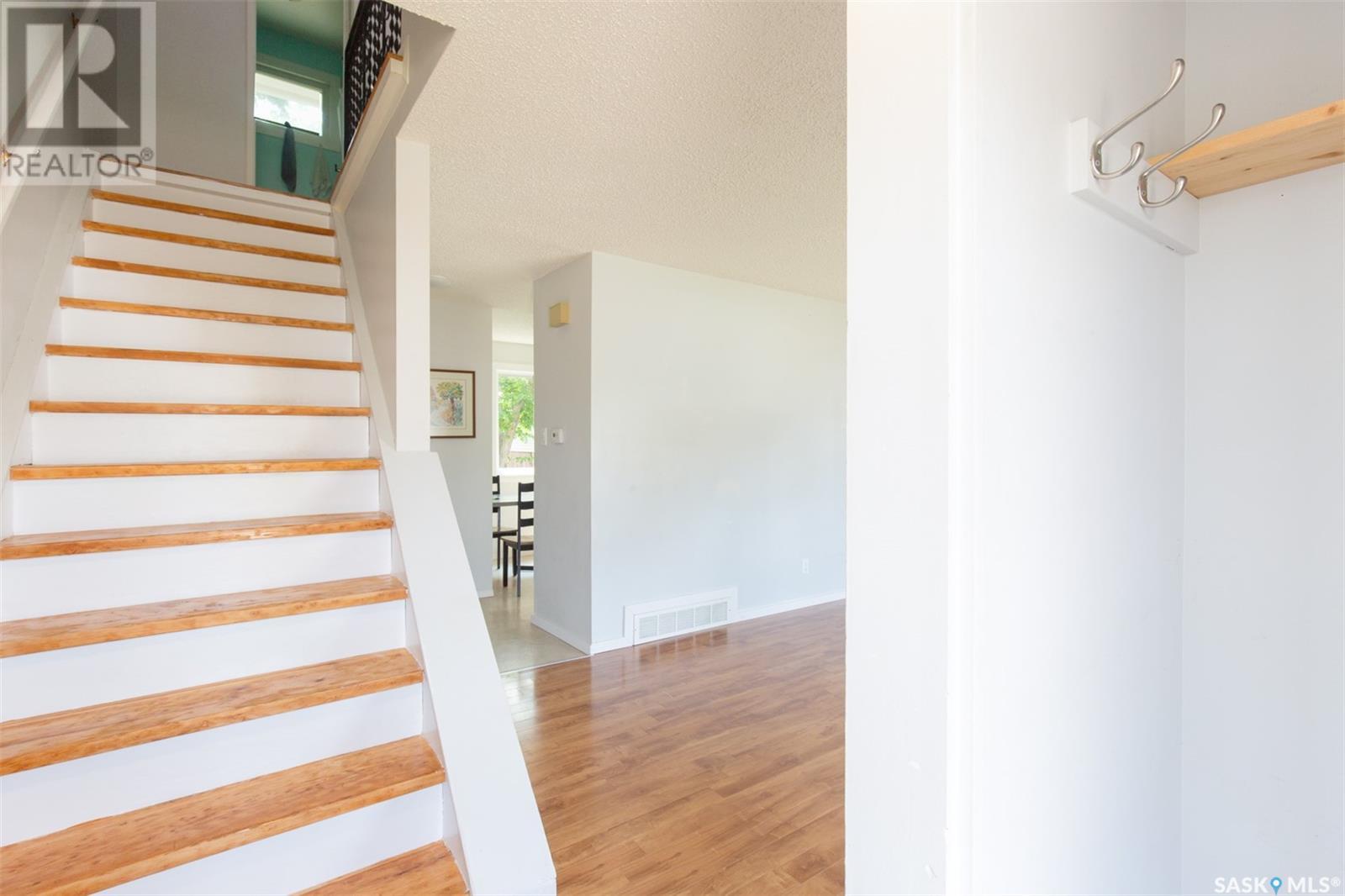3 Bedroom
2 Bathroom
1026 sqft
2 Level
Forced Air
Lawn, Garden Area
$315,000
Charming 2-Storey Home in sunningdale Welcome to this spacious and well-maintained 2-storey home, located in one of the city’s most popular and family-friendly neighborhoods. With a double carport, large yard, and thoughtfully designed layout, this home offers comfort, functionality, and space for everyone. The main floor features a bright and inviting living room at the front of the home—perfect for relaxing or entertaining. Toward the back, you’ll find a well-appointed kitchen and a dedicated dining area, ideal for family meals and gatherings. Upstairs, the second floor offers three comfortable bedrooms and a full bathroom, providing privacy and convenience for the whole family. The finished basement includes a den, a 3-piece bathroom, laundry area, and a utility room, offering additional living space and practical features. Don’t miss this opportunity to own a home that combines space, location, and potential—all in one of the most desirable areas! (id:43042)
Property Details
|
MLS® Number
|
SK008535 |
|
Property Type
|
Single Family |
|
Neigbourhood
|
VLA/Sunningdale |
|
Features
|
Treed |
Building
|
Bathroom Total
|
2 |
|
Bedrooms Total
|
3 |
|
Appliances
|
Washer, Refrigerator, Dishwasher, Dryer, Stove |
|
Architectural Style
|
2 Level |
|
Basement Development
|
Finished |
|
Basement Type
|
Full (finished) |
|
Constructed Date
|
1977 |
|
Heating Fuel
|
Natural Gas |
|
Heating Type
|
Forced Air |
|
Stories Total
|
2 |
|
Size Interior
|
1026 Sqft |
|
Type
|
House |
Parking
|
Carport
|
|
|
Parking Space(s)
|
2 |
Land
|
Acreage
|
No |
|
Fence Type
|
Fence |
|
Landscape Features
|
Lawn, Garden Area |
|
Size Frontage
|
55 Ft |
|
Size Irregular
|
6970.00 |
|
Size Total
|
6970 Sqft |
|
Size Total Text
|
6970 Sqft |
Rooms
| Level |
Type |
Length |
Width |
Dimensions |
|
Second Level |
4pc Bathroom |
|
|
7'1 x 4'8 |
|
Second Level |
Bedroom |
|
|
10' x 10'8 |
|
Second Level |
Bedroom |
|
|
11'10 x 9'10 |
|
Second Level |
Bedroom |
|
|
8'6 x 9'11 |
|
Basement |
Den |
|
|
11'4 x 10'9 |
|
Basement |
3pc Bathroom |
|
|
6'7 x 6'7 |
|
Basement |
Laundry Room |
|
|
11'1 x 11'3 |
|
Main Level |
Kitchen |
|
|
12'5 x 10'6 |
|
Main Level |
Living Room |
|
|
20'3 x 12'3 |
|
Main Level |
Foyer |
|
|
8'2 x 5'3 |
https://www.realtor.ca/real-estate/28425553/48-buttercup-crescent-nw-moose-jaw-vlasunningdale




























