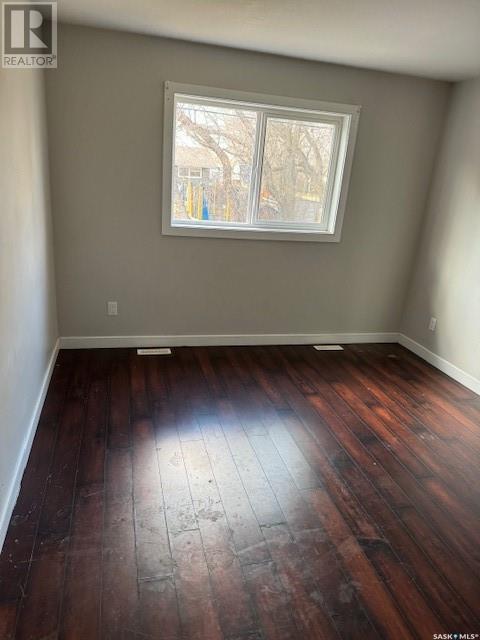488 Cory Street Asquith, Saskatchewan S0K 0J0
2 Bedroom
2 Bathroom
662 sqft
Bi-Level
Forced Air
$219,900
Located in the town of Asquith approx 35 minutes west of Saskatoon. Bilevel style semi-detached offering 3 bedrooms on main level with 3 piece bath off Master bedroom. Living area, kitchen and dining all have laminate flooring while the main 4 piece bath has tiled flooring. Laundry is located in basement level with the remainder of the lower level being open for development. Garden door off dining area to rear deck. Affordable living in the commuting town of Asquith located west of Saskatoon on Highway 14. (id:43042)
Property Details
| MLS® Number | SK003834 |
| Property Type | Single Family |
| Features | Lane, Rectangular |
| Structure | Deck |
Building
| Bathroom Total | 2 |
| Bedrooms Total | 2 |
| Architectural Style | Bi-level |
| Basement Development | Unfinished |
| Basement Type | Full (unfinished) |
| Constructed Date | 2014 |
| Construction Style Attachment | Semi-detached |
| Heating Fuel | Natural Gas |
| Heating Type | Forced Air |
| Size Interior | 662 Sqft |
Parking
| None | |
| Gravel | |
| Parking Space(s) | 1 |
Land
| Acreage | No |
| Size Frontage | 25 Ft |
Rooms
| Level | Type | Length | Width | Dimensions |
|---|---|---|---|---|
| Basement | Laundry Room | Measurements not available | ||
| Basement | Other | Measurements not available | ||
| Main Level | Kitchen | 10 ft ,9 in | 7 ft ,4 in | 10 ft ,9 in x 7 ft ,4 in |
| Main Level | Living Room | 16 ft ,6 in | 10 ft ,8 in | 16 ft ,6 in x 10 ft ,8 in |
| Main Level | Dining Room | 14 ft ,2 in | 9 ft | 14 ft ,2 in x 9 ft |
| Main Level | Bedroom | 10 ft ,3 in | 9 ft ,6 in | 10 ft ,3 in x 9 ft ,6 in |
| Main Level | Bedroom | 12 ft ,7 in | 11 ft | 12 ft ,7 in x 11 ft |
| Main Level | 3pc Ensuite Bath | Measurements not available | ||
| Main Level | 4pc Bathroom | Measurements not available |
https://www.realtor.ca/real-estate/28223197/488-cory-street-asquith
Interested?
Contact us for more information





















