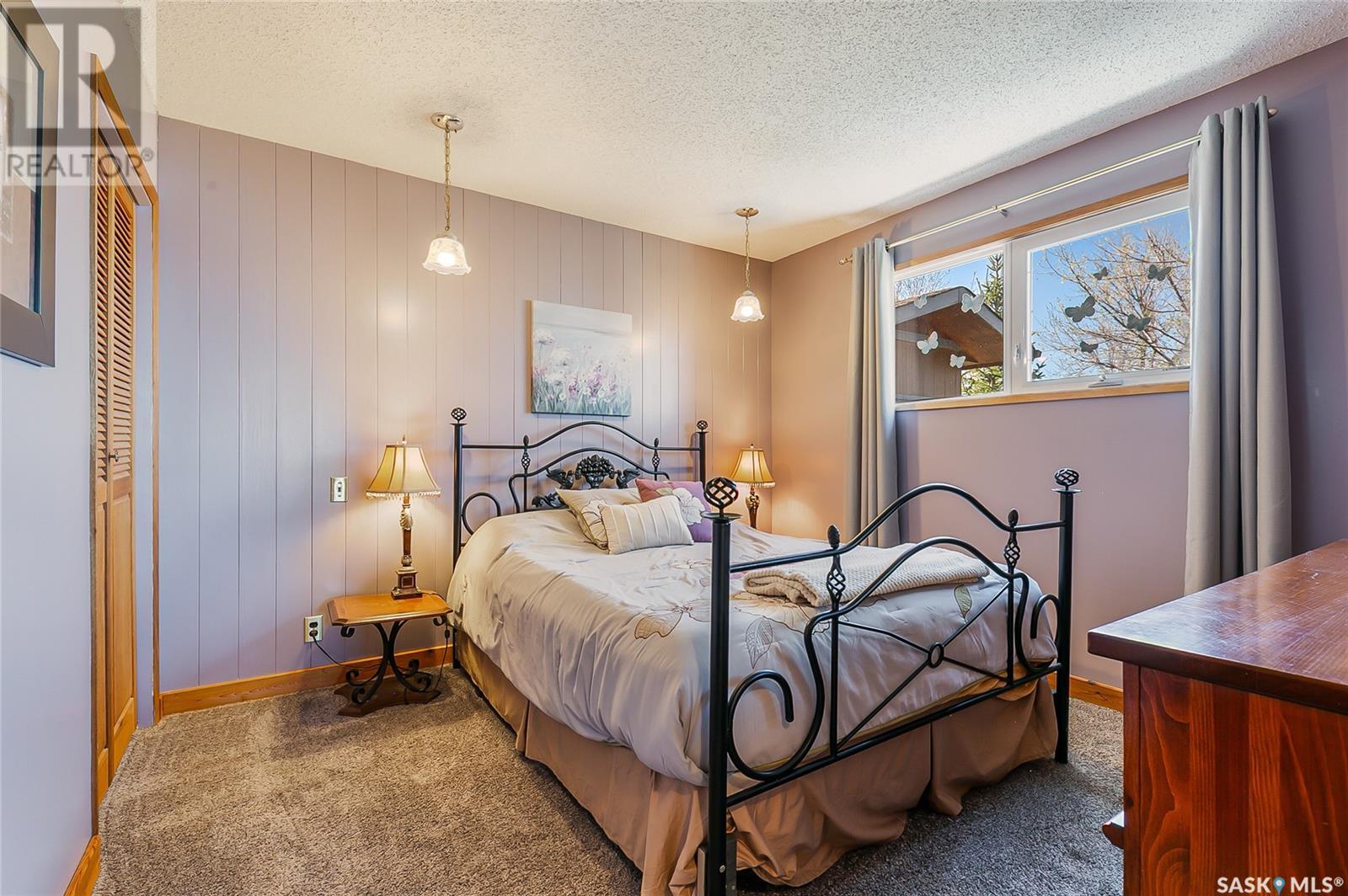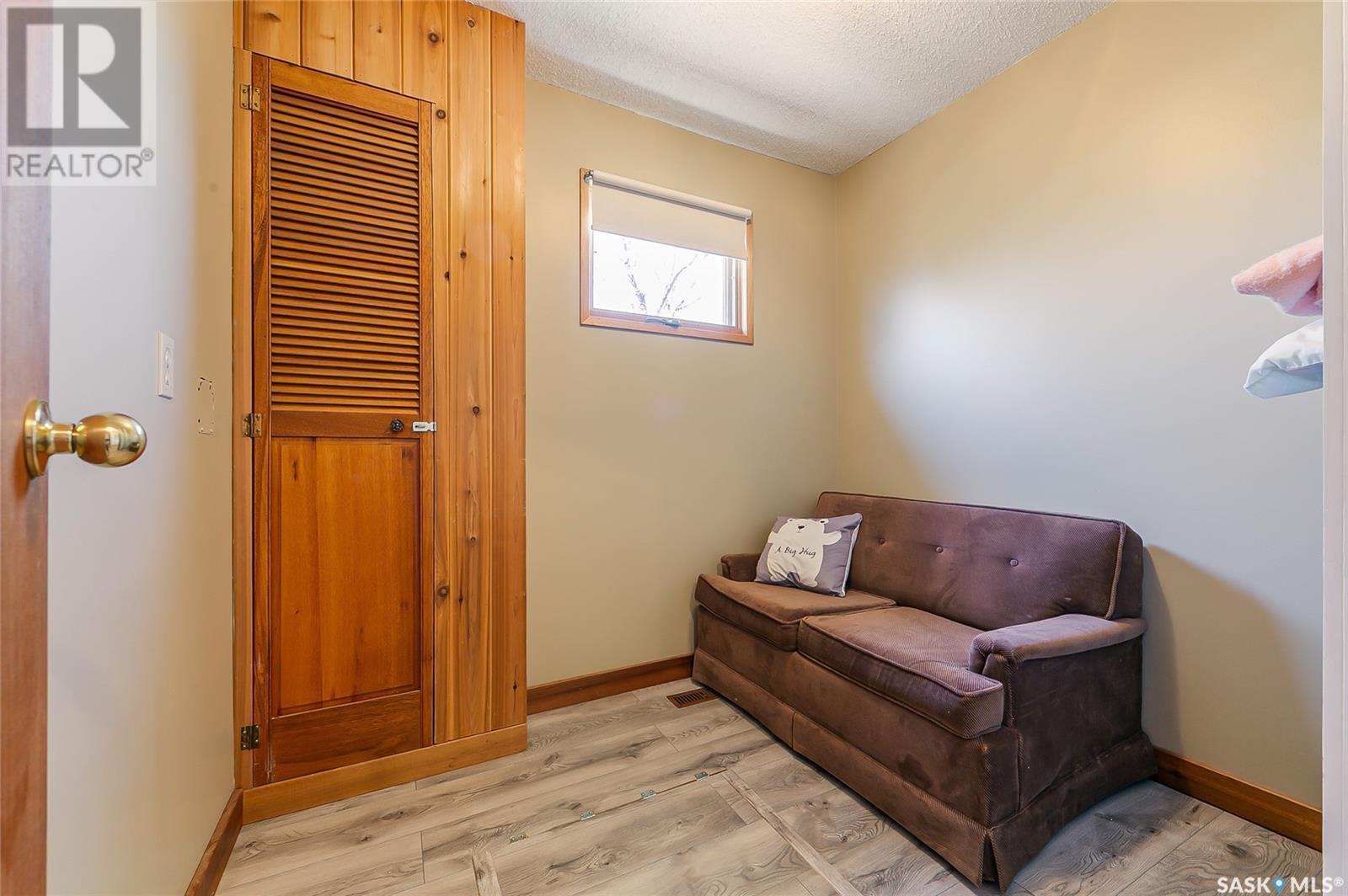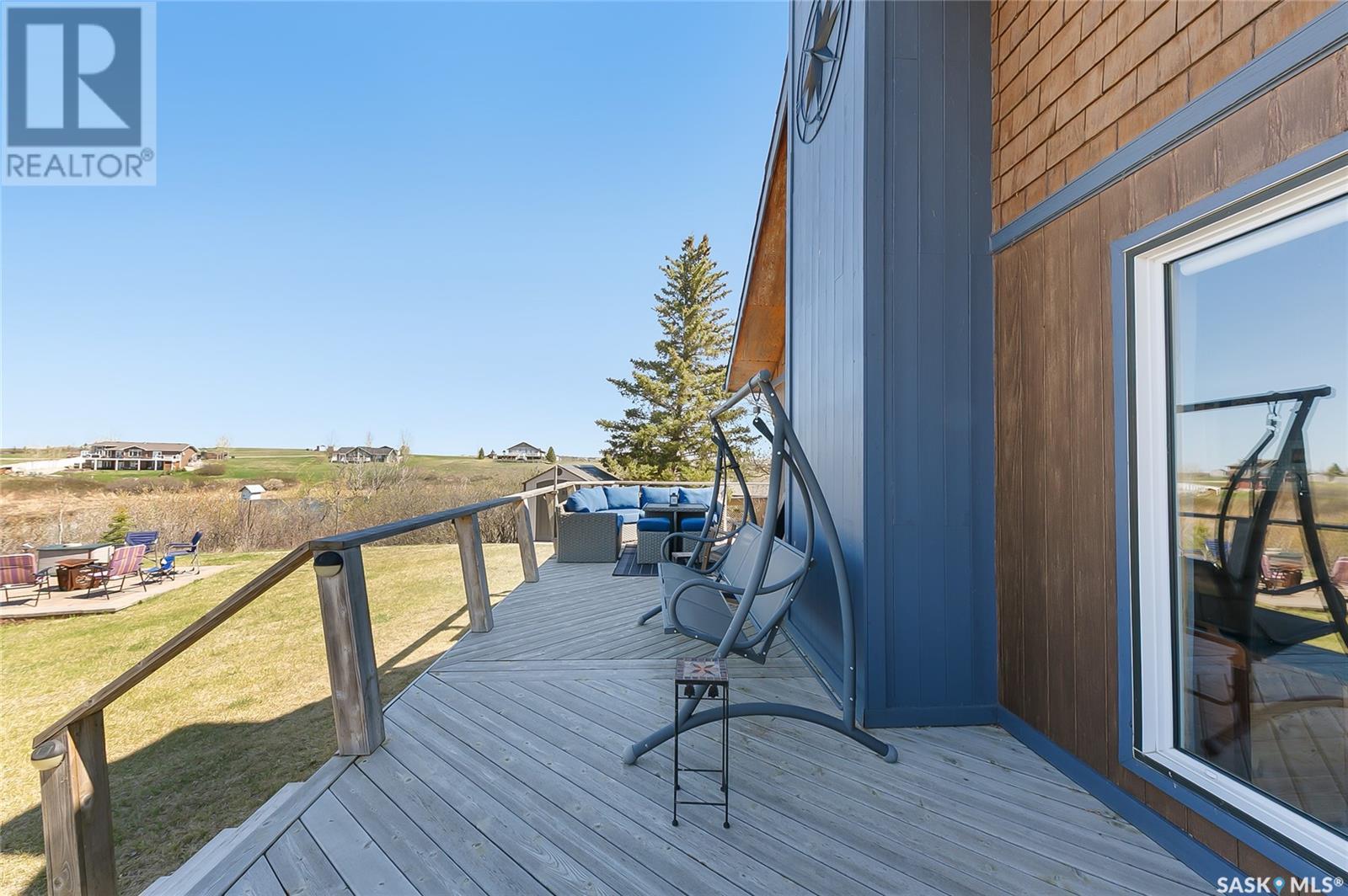2 Bedroom
1 Bathroom
960 sqft
Bungalow
Fireplace
Forced Air
Waterfront
Lawn
$325,000
Situated in the peaceful hamlet of Colesdale Park North, this inviting semi-waterfront, year-round cottage or starter home is calling you! Inside, you'll find vaulted ceilings and an open-concept layout that creates a bright, welcoming atmosphere. This cute property features 2 bedrooms, 1 bathroom, plus an additional den with a pull-out hide-a-bed that fits perfectly. The bungalow layout offers convenience while providing stunning, panoramic lake views and direct access to the shoreline, where you can enjoy fishing, swimming, or relax with a space ready for your future dock & lift. The nearby pond provides year-round recreation, perfect for kayaking in the summer and skiing in the winter. Built in 1982, this 960 sq ft 4-season cottage is turn-key and move-in ready, with most furnishings included—excluding the kitchen table and primary bedroom bed; the sale even comes with a garden tractor! With only one neighbour on one side and a public reserve in front, your privacy is ensured and your views protected from future development. Recent updates include an insulated crawl space (2015), a beautiful cedar deck (2017), patio blocks (2017), new kitchen sink and counters (2016), fridge (2017), new carpet in the primary bedroom (2020), and new laminate flooring in the living room, hallway, and den (2023). A large shed (2015) offers extra storage, while a newly topped-up gravel driveway adds convenience. The property features a permanent water supply from a non-potable hamlet well, a concrete septic tank with pump-out costs of approximately $150 as needed, and affordable utility costs—SaskPower around $475/year and SaskEnergy about $350/year. Located close to the towns of Strasbourg, Bulyea, and Silton, you'll have quick access to amenities while enjoying the serenity of lakeside living. (id:43042)
Property Details
|
MLS® Number
|
SK004911 |
|
Property Type
|
Single Family |
|
Features
|
Treed, Irregular Lot Size |
|
Structure
|
Deck, Patio(s) |
|
Water Front Name
|
Last Mountain Lake |
|
Water Front Type
|
Waterfront |
Building
|
Bathroom Total
|
1 |
|
Bedrooms Total
|
2 |
|
Appliances
|
Refrigerator, Microwave, Window Coverings, Storage Shed, Stove |
|
Architectural Style
|
Bungalow |
|
Basement Development
|
Not Applicable |
|
Basement Type
|
Crawl Space (not Applicable) |
|
Constructed Date
|
1982 |
|
Fireplace Fuel
|
Wood |
|
Fireplace Present
|
Yes |
|
Fireplace Type
|
Conventional |
|
Heating Fuel
|
Natural Gas |
|
Heating Type
|
Forced Air |
|
Stories Total
|
1 |
|
Size Interior
|
960 Sqft |
|
Type
|
House |
Parking
|
Detached Garage
|
|
|
Gravel
|
|
|
Parking Space(s)
|
5 |
Land
|
Acreage
|
No |
|
Fence Type
|
Partially Fenced |
|
Landscape Features
|
Lawn |
|
Size Frontage
|
97 Ft ,8 In |
|
Size Irregular
|
14805.00 |
|
Size Total
|
14805 Sqft |
|
Size Total Text
|
14805 Sqft |
Rooms
| Level |
Type |
Length |
Width |
Dimensions |
|
Main Level |
Foyer |
|
|
5' x 11' |
|
Main Level |
Living Room |
|
|
14'3 x 14'3 |
|
Main Level |
Dining Room |
|
|
13'2 x 8'10 |
|
Main Level |
Kitchen |
|
|
11'11 x 8'9 |
|
Main Level |
Primary Bedroom |
|
|
10'10 x 10'10 |
|
Main Level |
Bedroom |
|
|
9'8 x 10' |
|
Main Level |
4pc Bathroom |
|
|
6'2 x 7'10 |
|
Main Level |
Den |
|
|
7'11 x 6'11 |
https://www.realtor.ca/real-estate/28279595/49-marina-avenue-colesdale-park












































