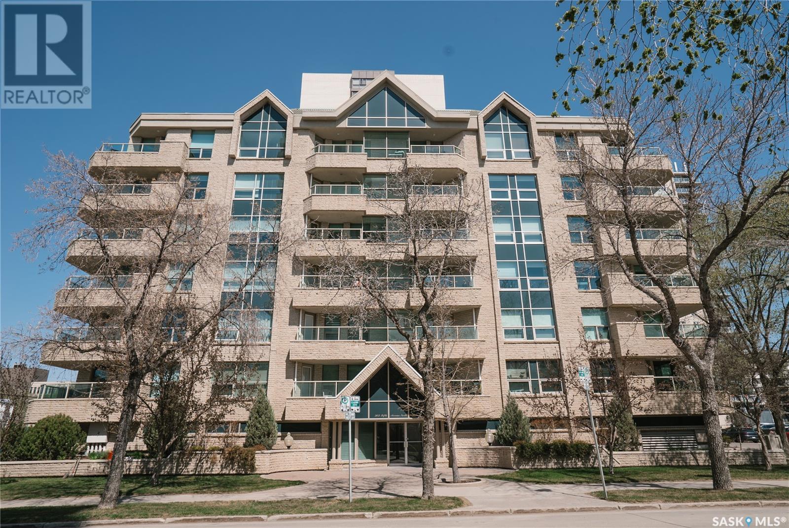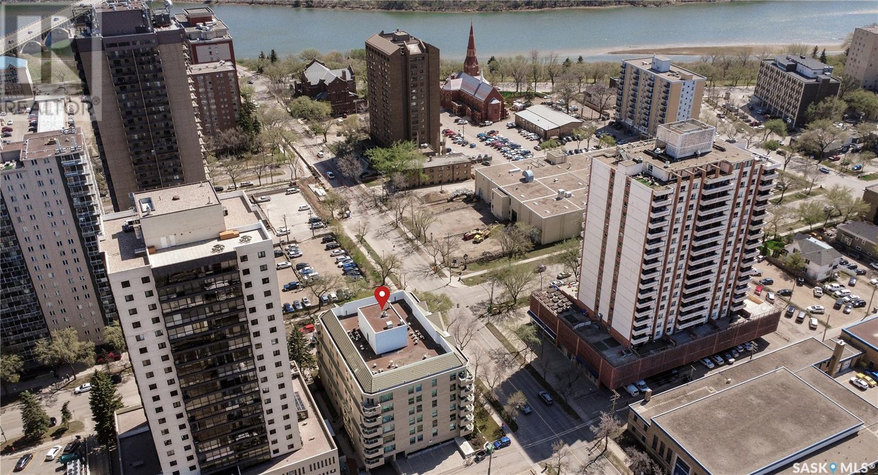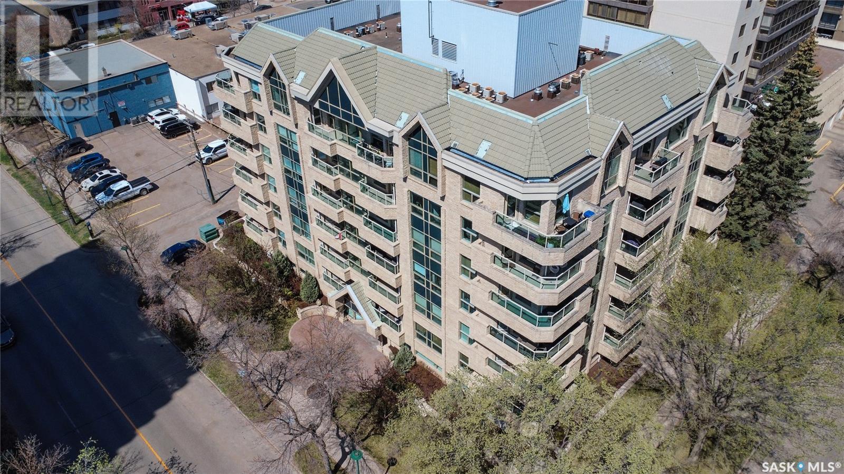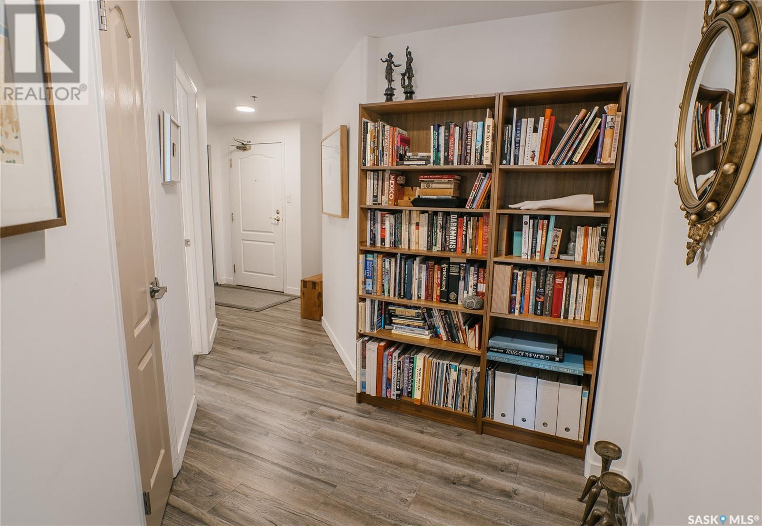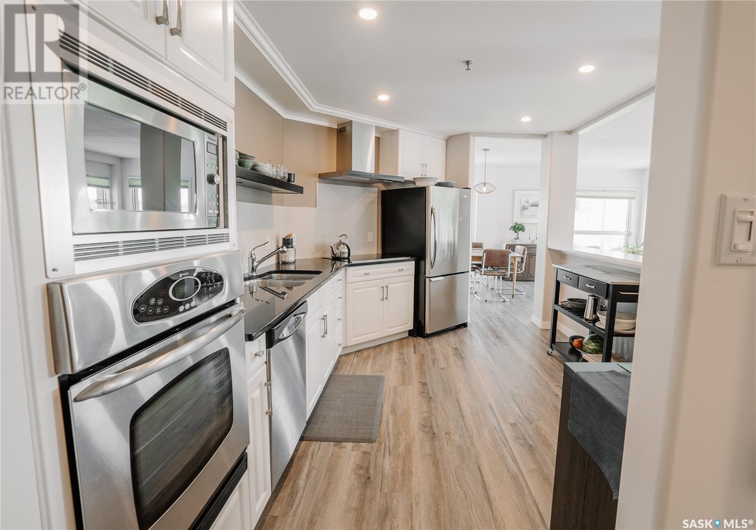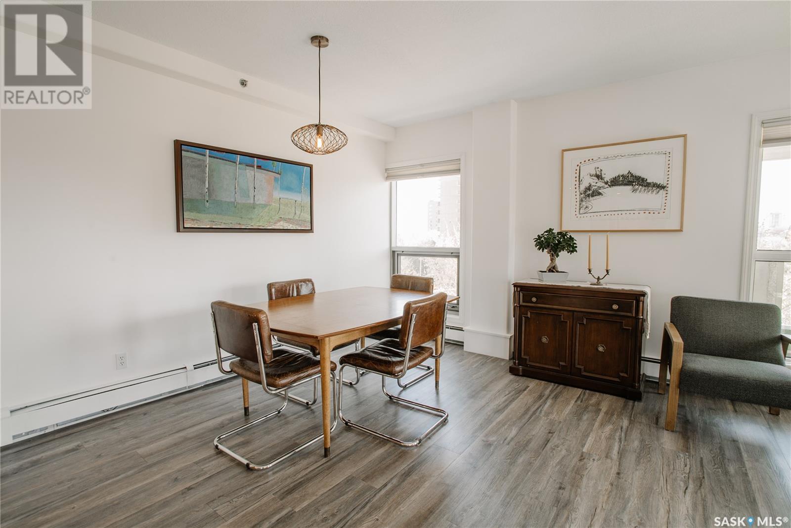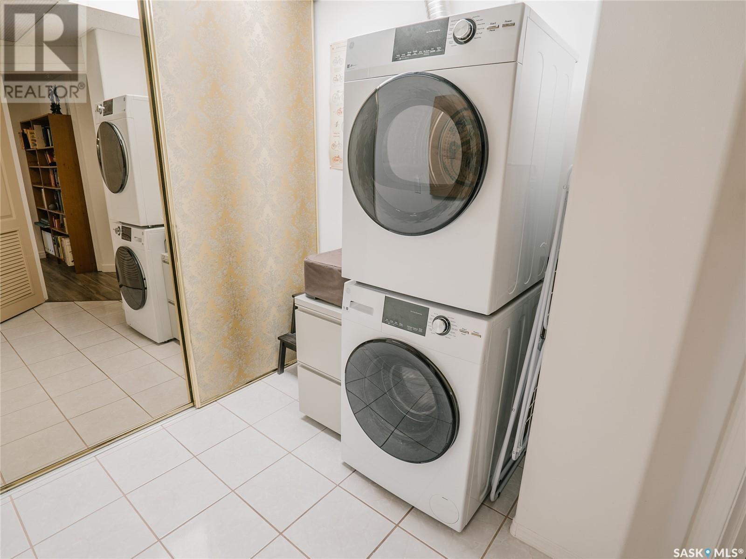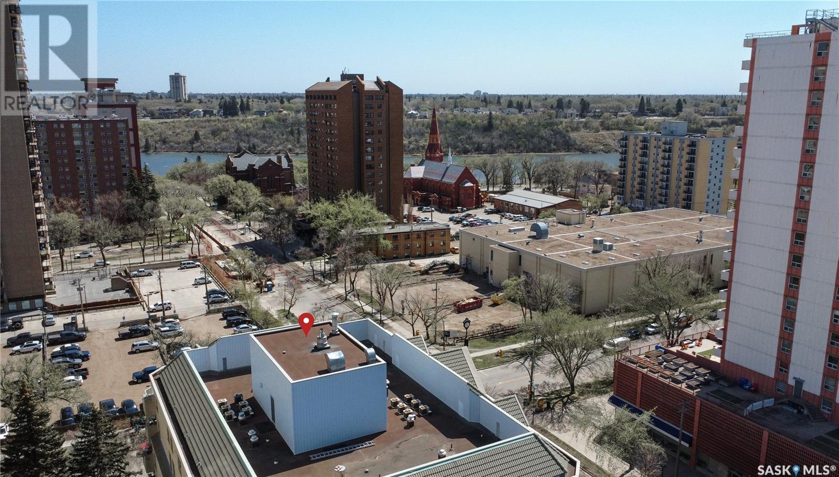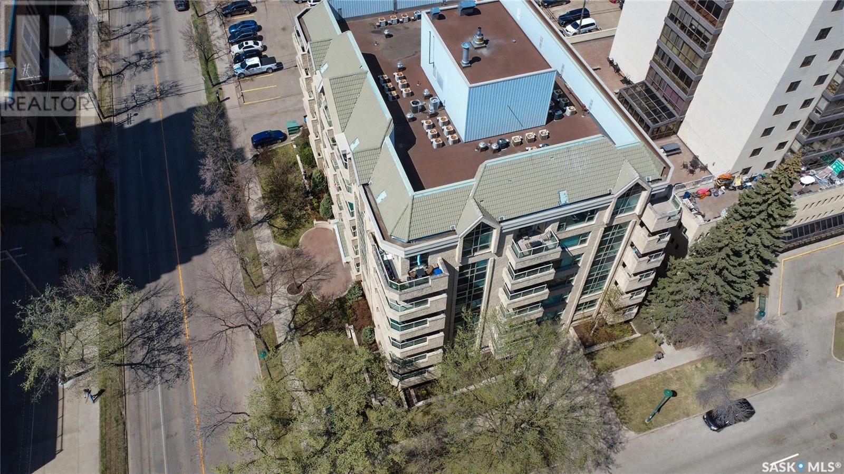506 303 5th Avenue N Saskatoon, Saskatchewan S7K 2P6
$415,000Maintenance,
$645.18 Monthly
Maintenance,
$645.18 MonthlyRenovated and spacious, this 1343 sq. ft. south facing condo offers stunning city skyline and river views with unbeatable downtown convenience. The bright, open layout includes a large living/dining area with access to a massive wrap-around balcony—perfect for entertaining. The kitchen features white heritage cabinets, granite countertops, and upgraded stainless steel appliances. The primary bedroom boasts its own balcony, walk-in closet, and completely renovated ensuite. The condo rounds out with a second bedroom, fully renovated 4 piece bath, in-suite laundry, and ample storage add comfort. Includes central air, 2 underground parking stalls, storage unit, and access to building amenities. The Waterford is a well taken care of complex and it is just steps to river trails and all downtown has to offer!... As per the Seller’s direction, all offers will be presented on 2025-05-13 at 3:00 PM (id:43042)
Property Details
| MLS® Number | SK005096 |
| Property Type | Single Family |
| Neigbourhood | Central Business District |
| Community Features | Pets Not Allowed |
| Features | Elevator, Wheelchair Access, Balcony |
Building
| Bathroom Total | 3 |
| Bedrooms Total | 2 |
| Amenities | Exercise Centre |
| Appliances | Washer, Refrigerator, Intercom, Dishwasher, Dryer, Microwave, Oven - Built-in, Window Coverings, Hood Fan, Stove |
| Architectural Style | High Rise |
| Constructed Date | 1996 |
| Cooling Type | Central Air Conditioning |
| Heating Fuel | Natural Gas |
| Heating Type | Baseboard Heaters, Hot Water |
| Size Interior | 1343 Sqft |
| Type | Apartment |
Parking
| Underground | 2 |
| Other | |
| Parking Space(s) | 2 |
Land
| Acreage | No |
Rooms
| Level | Type | Length | Width | Dimensions |
|---|---|---|---|---|
| Main Level | Living Room | 14 ft | 27 ft | 14 ft x 27 ft |
| Main Level | Kitchen | 9 ft ,6 in | 13 ft | 9 ft ,6 in x 13 ft |
| Main Level | Dining Room | 8 ft | 13 ft ,8 in | 8 ft x 13 ft ,8 in |
| Main Level | Bedroom | 12 ft | 13 ft ,6 in | 12 ft x 13 ft ,6 in |
| Main Level | Bedroom | 9 ft ,6 in | 12 ft | 9 ft ,6 in x 12 ft |
| Main Level | 3pc Bathroom | 4 ft ,8 in | 8 ft | 4 ft ,8 in x 8 ft |
| Main Level | 4pc Bathroom | 5 ft ,6 in | 8 ft | 5 ft ,6 in x 8 ft |
| Main Level | Laundry Room | 6 ft | 10 ft | 6 ft x 10 ft |
https://www.realtor.ca/real-estate/28281215/506-303-5th-avenue-n-saskatoon-central-business-district
Interested?
Contact us for more information


