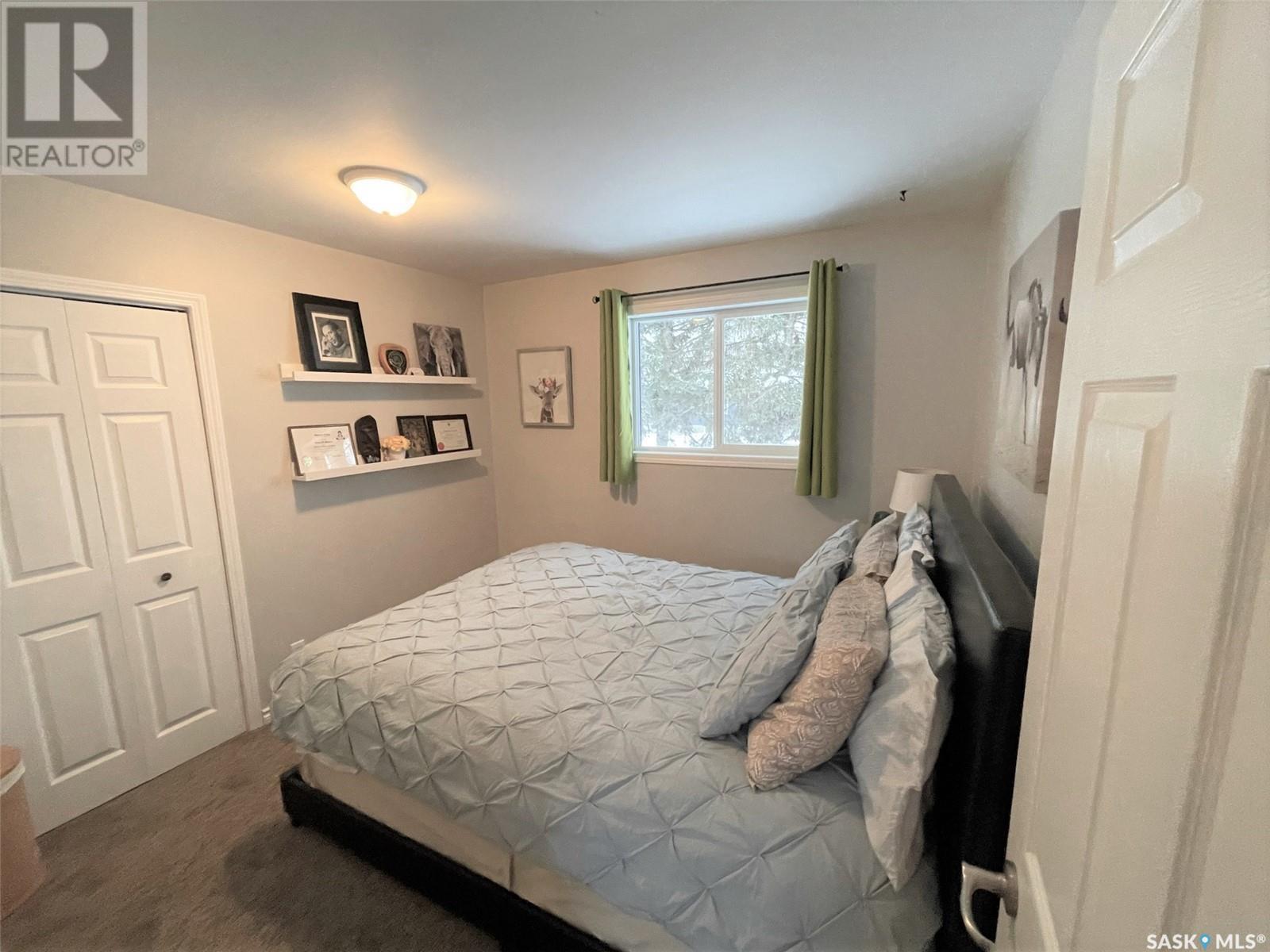507 Hudson Street Hudson Bay, Saskatchewan S0E 0Y0
4 Bedroom
2 Bathroom
1452 sqft
Raised Bungalow
Central Air Conditioning
Forced Air
$239,000
507 Hudson St has everything your family needs, 5 beds/2 baths, finished lower level, fenced yard, heated attached garage, loads of parking space, all this and only minutes from the school!! Main level laundry. Large dining room to fit even the biggest farm table. Large entrance with vaulted ceiling. Shingles recently changed, new stove. Two lots. Large gate so you can back the boat or trailer into the back yard. Concrete driveway plenty room for at least 3 vehichles. Call today to setup your appointment to view. (id:43042)
Property Details
| MLS® Number | SK002630 |
| Property Type | Single Family |
Building
| Bathroom Total | 2 |
| Bedrooms Total | 4 |
| Appliances | Window Coverings, Storage Shed |
| Architectural Style | Raised Bungalow |
| Basement Development | Finished |
| Basement Type | Full (finished) |
| Constructed Date | 1976 |
| Cooling Type | Central Air Conditioning |
| Heating Fuel | Natural Gas |
| Heating Type | Forced Air |
| Stories Total | 1 |
| Size Interior | 1452 Sqft |
| Type | House |
Parking
| Attached Garage | |
| Parking Space(s) | 3 |
Land
| Acreage | No |
| Size Frontage | 120 Ft |
| Size Irregular | 9312.00 |
| Size Total | 9312 Sqft |
| Size Total Text | 9312 Sqft |
Rooms
| Level | Type | Length | Width | Dimensions |
|---|---|---|---|---|
| Basement | Family Room | 23 ft ,4 in | 22 ft | 23 ft ,4 in x 22 ft |
| Basement | Bedroom | 12 ft | 11 ft ,3 in | 12 ft x 11 ft ,3 in |
| Basement | 3pc Bathroom | 5 ft | 3 ft | 5 ft x 3 ft |
| Basement | Other | 10 ft | 8 ft | 10 ft x 8 ft |
| Main Level | Kitchen | 11 ft ,2 in | 10 ft | 11 ft ,2 in x 10 ft |
| Main Level | Dining Room | 18 ft ,4 in | 14 ft | 18 ft ,4 in x 14 ft |
| Main Level | Living Room | 14 ft | 10 ft ,6 in | 14 ft x 10 ft ,6 in |
| Main Level | 4pc Bathroom | 7 ft ,6 in | 5 ft | 7 ft ,6 in x 5 ft |
| Main Level | Laundry Room | 6 ft ,8 in | 6 ft ,4 in | 6 ft ,8 in x 6 ft ,4 in |
| Main Level | Bedroom | 12 ft ,2 in | 10 ft | 12 ft ,2 in x 10 ft |
| Main Level | Bedroom | 10 ft | 9 ft ,6 in | 10 ft x 9 ft ,6 in |
| Main Level | Bedroom | 10 ft | 9 ft ,4 in | 10 ft x 9 ft ,4 in |
| Main Level | Foyer | 11 ft ,8 in | 7 ft ,6 in | 11 ft ,8 in x 7 ft ,6 in |
https://www.realtor.ca/real-estate/28163603/507-hudson-street-hudson-bay
Interested?
Contact us for more information
































