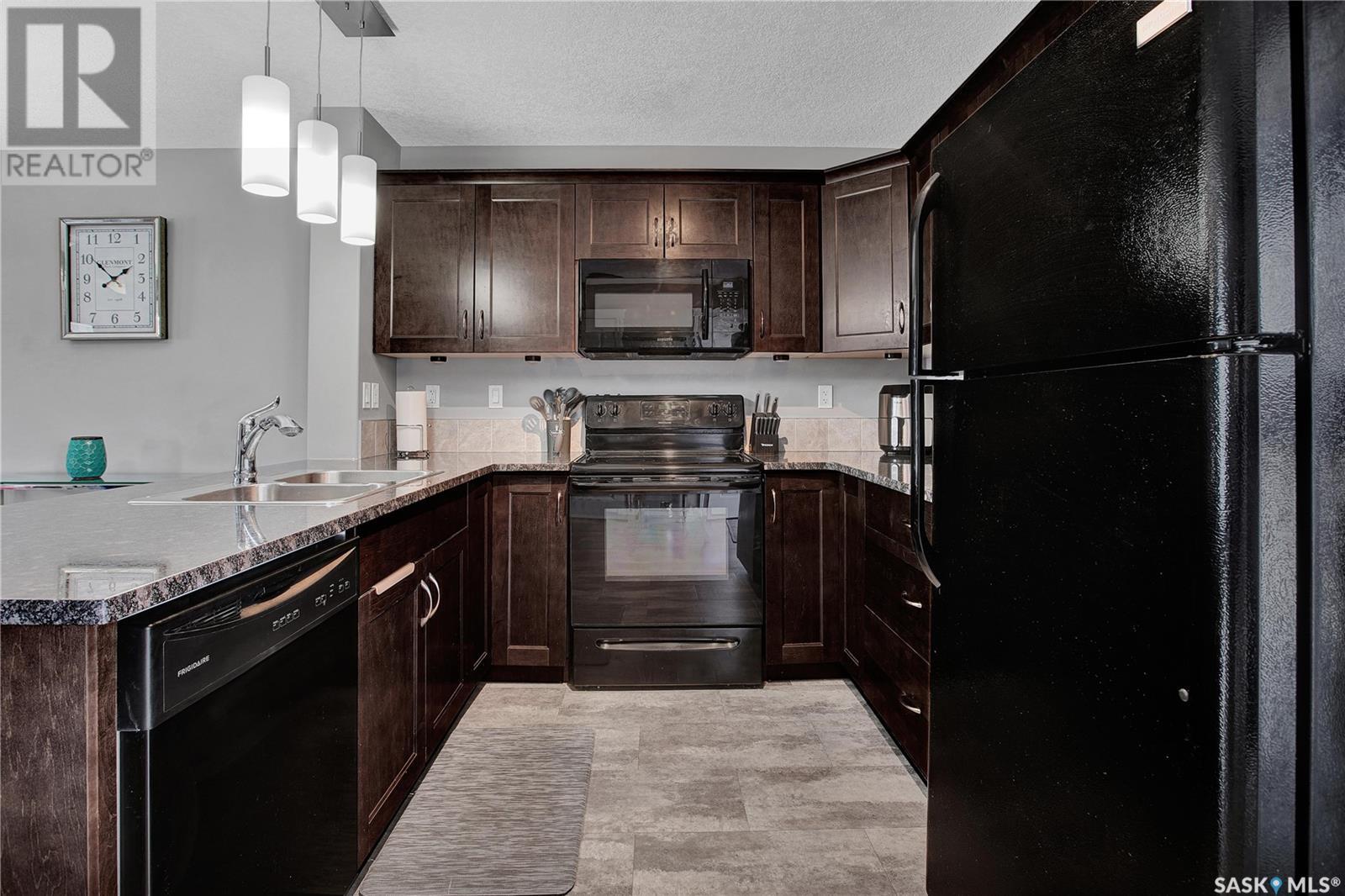511 210 Rajput Way Saskatoon, Saskatchewan S7W 0V7
$289,900Maintenance,
$419.60 Monthly
Maintenance,
$419.60 MonthlyMeadowview Terrace Condominiums in Evergreen, what a great location within walking distance of so many amenities including a new grocery store. Unit 511 is in impeccable condition and features an east/west orientation ensuring the unit always has natural light during the day. The front door opens to a spacious living room with large windows and a completely open design. The kitchen at the back of the home has Quartz counter tops, dark cabinets with under cabinet lighting, tile backsplash and a pantry. A two-piece bath on the main floor is a convenient feature. In addition, a private balcony off the dining room is a great place to relax and enjoy summer evenings. The second floor has three bedrooms and two four-piece baths, one of which serves as an ensuite in the Primary bedroom. Second floor laundry is another great feature you'll appreciate every day. The unit comes with central air, its own independent furnace and water heater, one surface stall and a single garage with built-in shelving. Call today for your private showing. (id:43042)
Property Details
| MLS® Number | SK003660 |
| Property Type | Single Family |
| Neigbourhood | Evergreen |
| Community Features | Pets Allowed With Restrictions |
| Features | Rectangular, Balcony |
Building
| Bathroom Total | 3 |
| Bedrooms Total | 3 |
| Appliances | Washer, Refrigerator, Dishwasher, Dryer, Microwave, Window Coverings, Garage Door Opener Remote(s), Stove |
| Architectural Style | 2 Level |
| Constructed Date | 2015 |
| Cooling Type | Central Air Conditioning |
| Heating Fuel | Natural Gas |
| Heating Type | Forced Air |
| Stories Total | 2 |
| Size Interior | 1163 Sqft |
| Type | Row / Townhouse |
Parking
| Detached Garage | |
| Surfaced | 1 |
| Other | |
| Parking Space(s) | 2 |
Land
| Acreage | No |
Rooms
| Level | Type | Length | Width | Dimensions |
|---|---|---|---|---|
| Second Level | Bedroom | 11'3 x 9'4 | ||
| Second Level | Bedroom | 9'5 x 8'10 | ||
| Second Level | Primary Bedroom | 11'4 x 10'8 | ||
| Second Level | 4pc Bathroom | 8'4 x 4'10 | ||
| Second Level | 4pc Bathroom | 8'4 x 4'11 | ||
| Second Level | Laundry Room | 3 ft | Measurements not available x 3 ft | |
| Main Level | Living Room | 13'10 x 11'2 | ||
| Main Level | Kitchen | 15'4 x 9'5 | ||
| Main Level | Dining Room | 11'2 x 8'2 | ||
| Main Level | 2pc Bathroom | 8'4 x 4'10 |
https://www.realtor.ca/real-estate/28214272/511-210-rajput-way-saskatoon-evergreen
Interested?
Contact us for more information



























