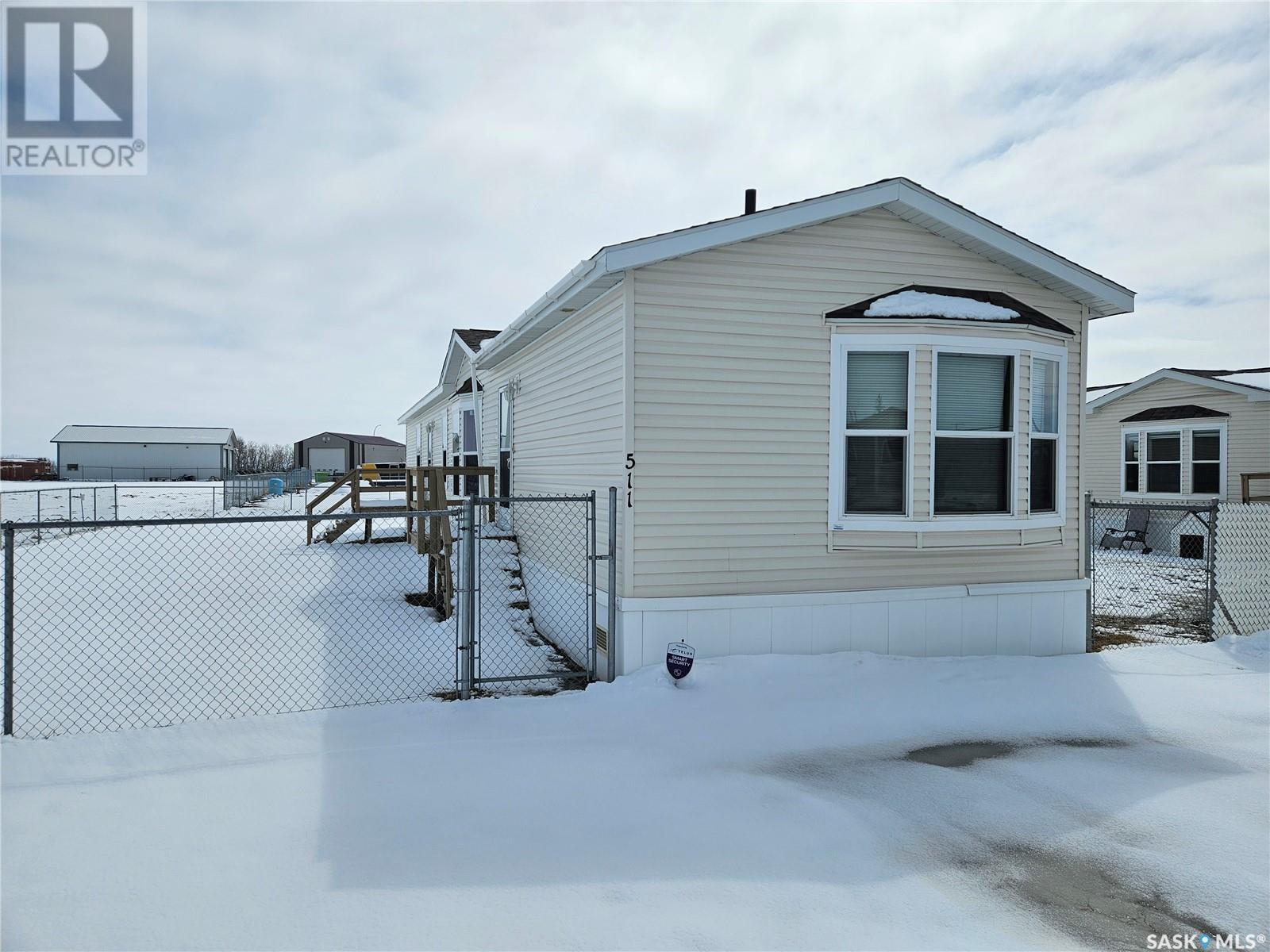3 Bedroom
2 Bathroom
1216 sqft
Mobile Home
Central Air Conditioning
Forced Air
Lawn
$159,999
511 Stockton Avenue - Welcome to this well-maintained 2013 mobile home offering comfort, functionality, and a host of desirable features! This spacious home includes three bedrooms, including a master suite complete with a 3-piece ensuite and a walk-in closet for added convenience and privacy. The open-concept layout seamlessly connects the kitchen, dining, and living room areas, all enhanced by vaulted ceilings that add a sense of space and light. Enjoy abundant natural light from large bay windows in the living room and one of the bedrooms. The living area also includes built-in cabinetry and a hutch, while the dining area boasts a built-in buffet, as well as plenty of cupboards and counter space, perfect for entertaining and storage. Located at the front of the mobile home is two additional bedrooms as well as a 4-piece bathroom providing convenience for family and guests. A functional mudroom with laundry area adds everyday ease, giving you a practical space for coats, boots, and laundry duties. Outside, the home sits on a secure foundation, placed on wood blocks and anchored with 10’ deep cement piles at all four corners, complete with chains for added stability. The fully fenced yard offers a safe and private outdoor space, perfect for pets, kids, or entertaining. Additional features include insulated skirting for energy efficiency, heat tape on the water line, and a sewer pipe wrapped with insulation—ideal for year-round comfort and protection. This thoughtfully designed home blends comfort, style, and affordability, making it an excellent option for families or anyone seeking a cozy, low-maintenance lifestyle. (id:43042)
Property Details
|
MLS® Number
|
SK003344 |
|
Property Type
|
Single Family |
|
Features
|
Rectangular |
Building
|
Bathroom Total
|
2 |
|
Bedrooms Total
|
3 |
|
Appliances
|
Washer, Refrigerator, Dishwasher, Dryer, Microwave, Window Coverings, Stove |
|
Architectural Style
|
Mobile Home |
|
Constructed Date
|
2013 |
|
Cooling Type
|
Central Air Conditioning |
|
Heating Fuel
|
Natural Gas |
|
Heating Type
|
Forced Air |
|
Size Interior
|
1216 Sqft |
|
Type
|
Mobile Home |
Parking
|
None
|
|
|
Gravel
|
|
|
Parking Space(s)
|
2 |
Land
|
Acreage
|
No |
|
Fence Type
|
Fence |
|
Landscape Features
|
Lawn |
|
Size Frontage
|
54 Ft |
|
Size Irregular
|
6858.00 |
|
Size Total
|
6858 Sqft |
|
Size Total Text
|
6858 Sqft |
Rooms
| Level |
Type |
Length |
Width |
Dimensions |
|
Main Level |
Living Room |
|
|
13'6 x 15'3 |
|
Main Level |
Kitchen/dining Room |
|
|
15'5 x 14'5 |
|
Main Level |
Other |
|
|
6'1 x 8'6 |
|
Main Level |
Primary Bedroom |
|
|
11'8 x 14'6 |
|
Main Level |
3pc Ensuite Bath |
|
|
8'5 x 10'2 |
|
Main Level |
Bedroom |
|
|
8'7 x 10'5 |
|
Main Level |
Bedroom |
|
|
10'7 x 9' |
|
Main Level |
4pc Bathroom |
|
|
7' x 5' |
|
Main Level |
Dining Nook |
|
|
5' x 4'11 |
https://www.realtor.ca/real-estate/28205798/511-stockton-avenue-carlyle










































