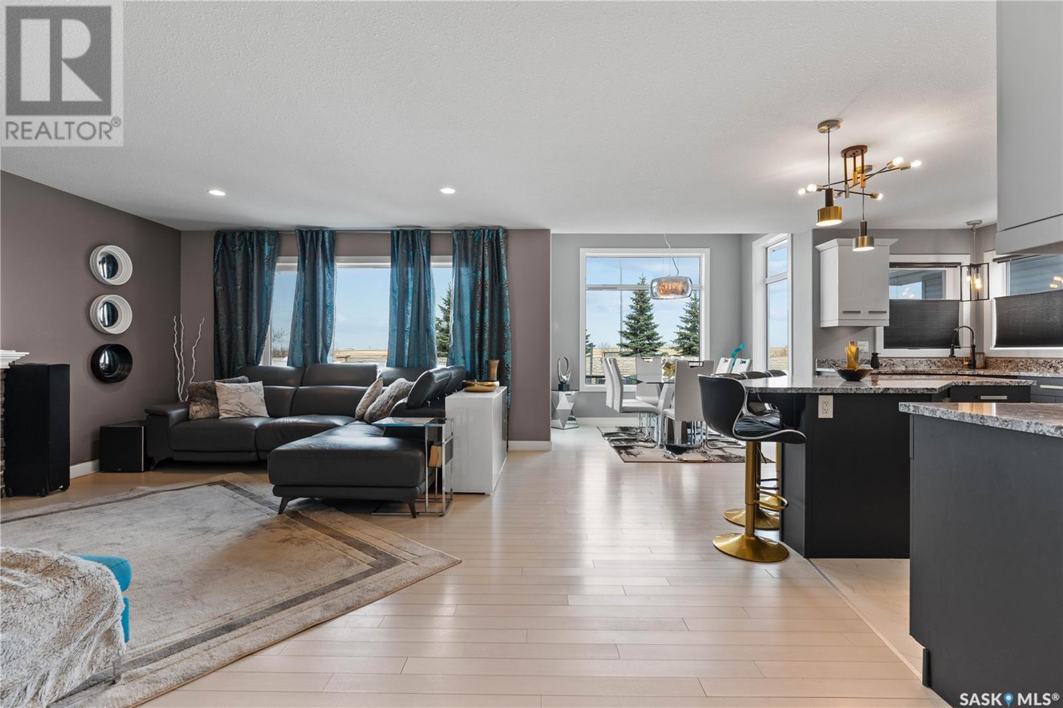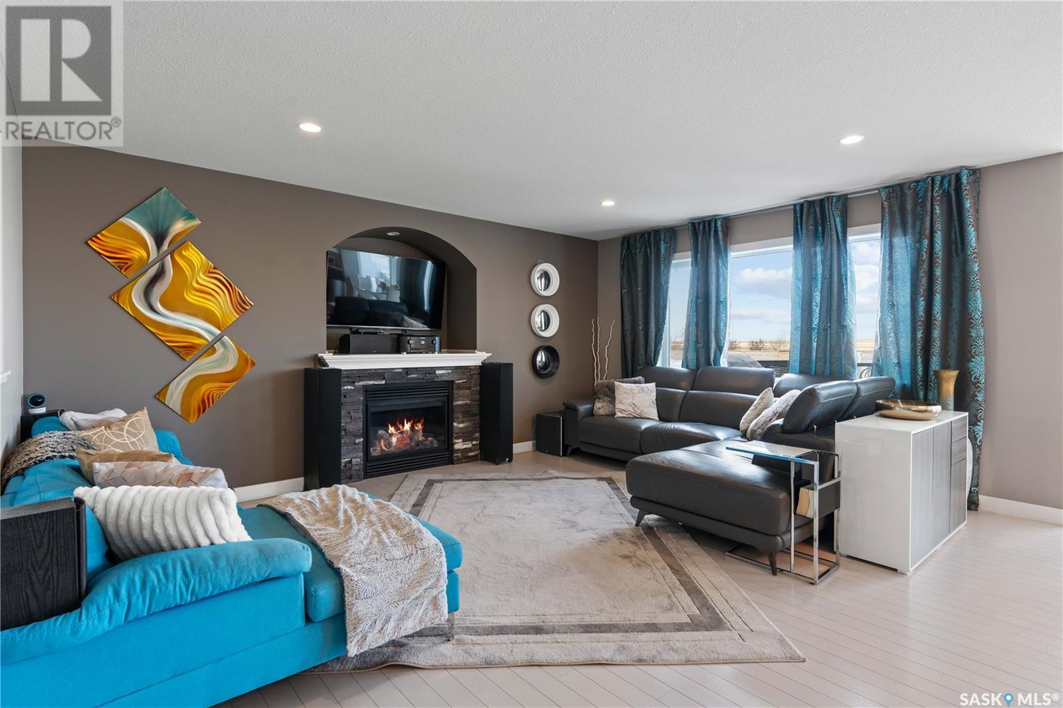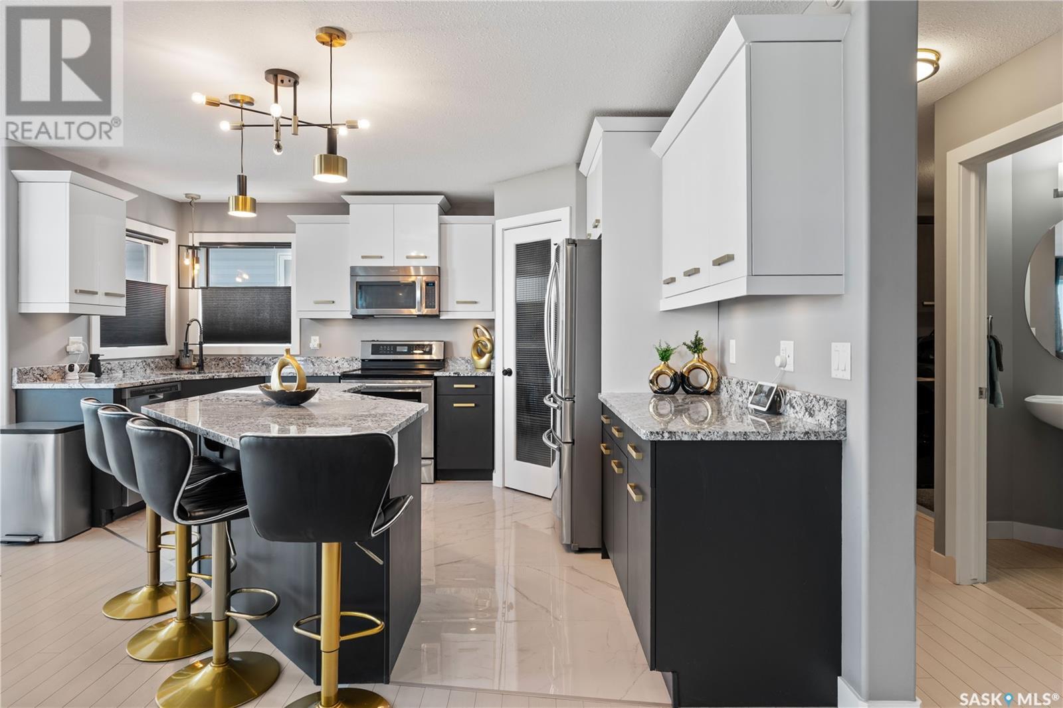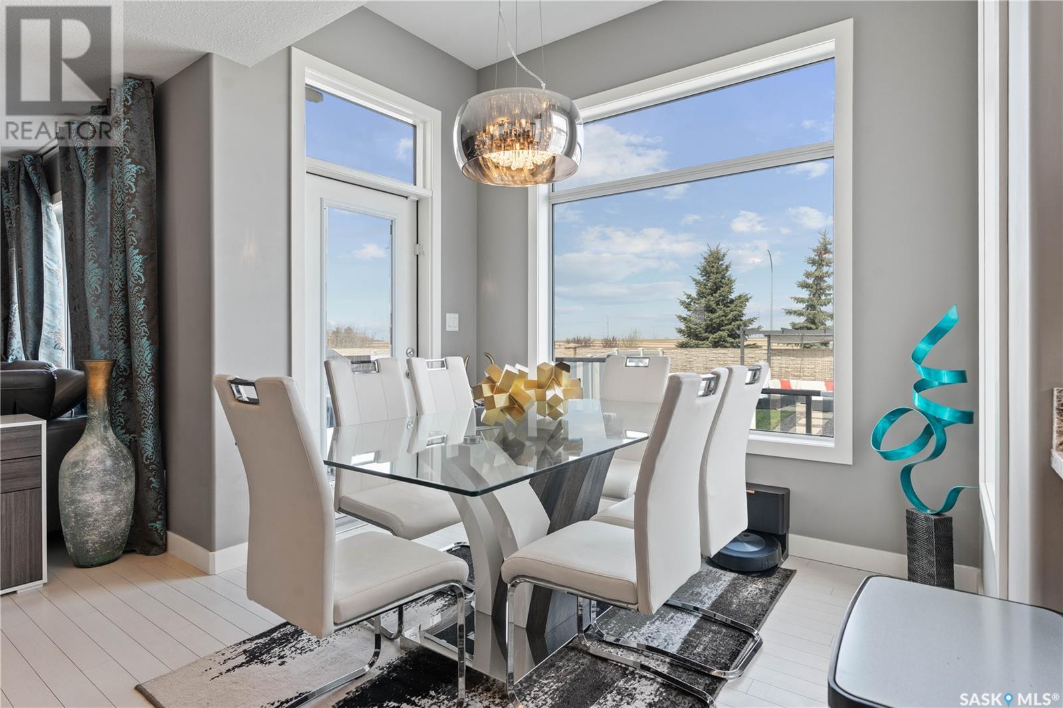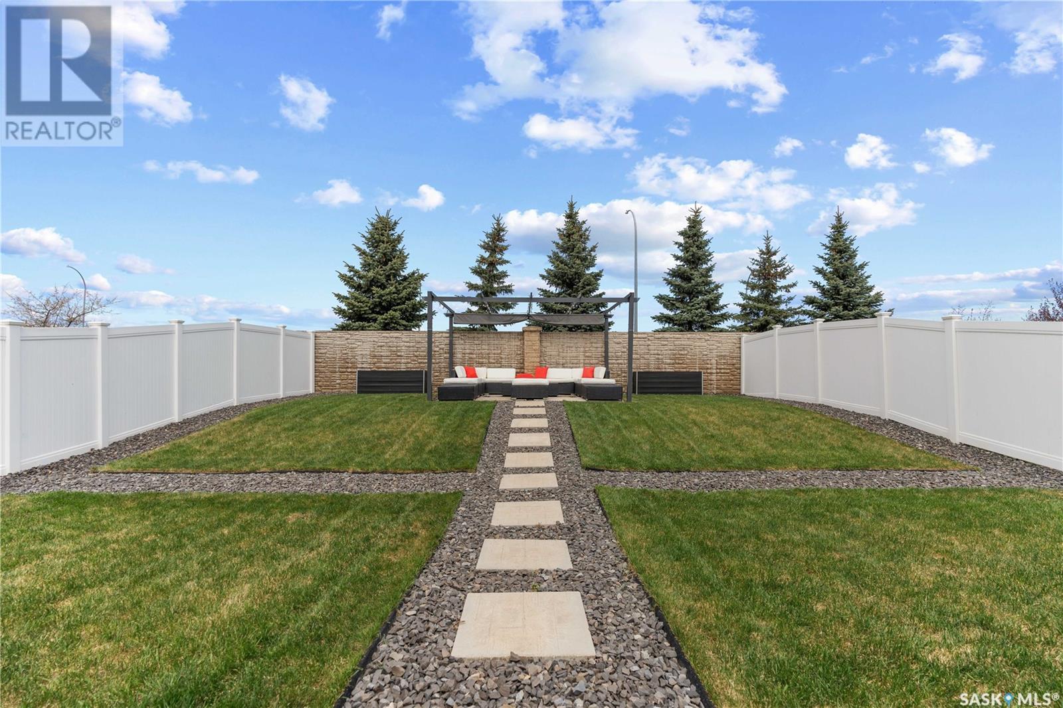3 Bedroom
3 Bathroom
1839 sqft
2 Level
Fireplace
Central Air Conditioning
Forced Air
Lawn, Underground Sprinkler
$599,900
Welcome to this stunning 2-storey home in the highly sought-after Lakeridge Addition neighbourhood, a perfect blend of comfort, style, and convenience. Backing onto an open field, this property offers a peaceful, private setting ideal for enjoying breathtaking Saskatchewan sunsets. The spacious layout features 3 bedrooms, a bonus room, and 2.5 bathrooms, providing ample space for a growing family and effortless entertaining. The main floor is bright and welcoming, with large windows that fill the space with natural light. You'll love the open-concept design, cozy living room with a fireplace, and dining area with patio doors that lead to a beautifully landscaped backyard. Step outside to enjoy a beautifully designed two-tier composite deck complete with built-in eat-up bars, perfect for outdoor dining and casual gatherings. For additional entertaining space, a separate patio area offers a cozy spot to relax or host guests, giving you multiple options to enjoy summer barbecues and time with friends. Main floor laundry adds extra convenience to your daily routine. Upstairs, you'll find a versatile bonus room, ideal for a home office or media room, two generously sized secondary bedrooms, a full bathroom, and a primary suite featuring an ensuite with a separate soaker tub and shower and walk in closet. This home has been thoughtfully updated over the years, including ceramic tile flooring, modern light fixtures, and more. Don’t miss your chance to own this exceptional home in one of Regina’s most desirable communities. Book your showing today and make your move!... As per the Seller’s direction, all offers will be presented on 2025-05-17 at 6:00 AM (id:43042)
Property Details
|
MLS® Number
|
SK005802 |
|
Property Type
|
Single Family |
|
Neigbourhood
|
Lakeridge Addition |
|
Features
|
Rectangular, Double Width Or More Driveway |
|
Structure
|
Deck, Patio(s) |
Building
|
Bathroom Total
|
3 |
|
Bedrooms Total
|
3 |
|
Appliances
|
Washer, Refrigerator, Dishwasher, Dryer, Microwave, Window Coverings, Garage Door Opener Remote(s), Central Vacuum - Roughed In, Stove |
|
Architectural Style
|
2 Level |
|
Basement Development
|
Unfinished |
|
Basement Type
|
Full (unfinished) |
|
Constructed Date
|
2012 |
|
Cooling Type
|
Central Air Conditioning |
|
Fireplace Fuel
|
Gas |
|
Fireplace Present
|
Yes |
|
Fireplace Type
|
Conventional |
|
Heating Fuel
|
Natural Gas |
|
Heating Type
|
Forced Air |
|
Stories Total
|
2 |
|
Size Interior
|
1839 Sqft |
|
Type
|
House |
Parking
|
Attached Garage
|
|
|
Parking Space(s)
|
4 |
Land
|
Acreage
|
No |
|
Fence Type
|
Fence |
|
Landscape Features
|
Lawn, Underground Sprinkler |
|
Size Irregular
|
5248.00 |
|
Size Total
|
5248 Sqft |
|
Size Total Text
|
5248 Sqft |
Rooms
| Level |
Type |
Length |
Width |
Dimensions |
|
Second Level |
Bonus Room |
11 ft ,2 in |
14 ft |
11 ft ,2 in x 14 ft |
|
Second Level |
Bedroom |
10 ft |
11 ft ,6 in |
10 ft x 11 ft ,6 in |
|
Second Level |
4pc Bathroom |
|
|
Measurements not available |
|
Second Level |
Bedroom |
11 ft ,5 in |
9 ft ,11 in |
11 ft ,5 in x 9 ft ,11 in |
|
Second Level |
Primary Bedroom |
12 ft |
13 ft |
12 ft x 13 ft |
|
Second Level |
4pc Ensuite Bath |
|
|
Measurements not available |
|
Basement |
Other |
|
|
Measurements not available |
|
Main Level |
Foyer |
|
|
Measurements not available |
|
Main Level |
Other |
16 ft ,10 in |
14 ft |
16 ft ,10 in x 14 ft |
|
Main Level |
Kitchen |
14 ft ,2 in |
12 ft |
14 ft ,2 in x 12 ft |
|
Main Level |
Dining Room |
10 ft ,6 in |
9 ft ,6 in |
10 ft ,6 in x 9 ft ,6 in |
|
Main Level |
2pc Bathroom |
|
|
Measurements not available |
|
Main Level |
Other |
|
|
Measurements not available |
https://www.realtor.ca/real-estate/28310283/5138-anthony-way-regina-lakeridge-addition






