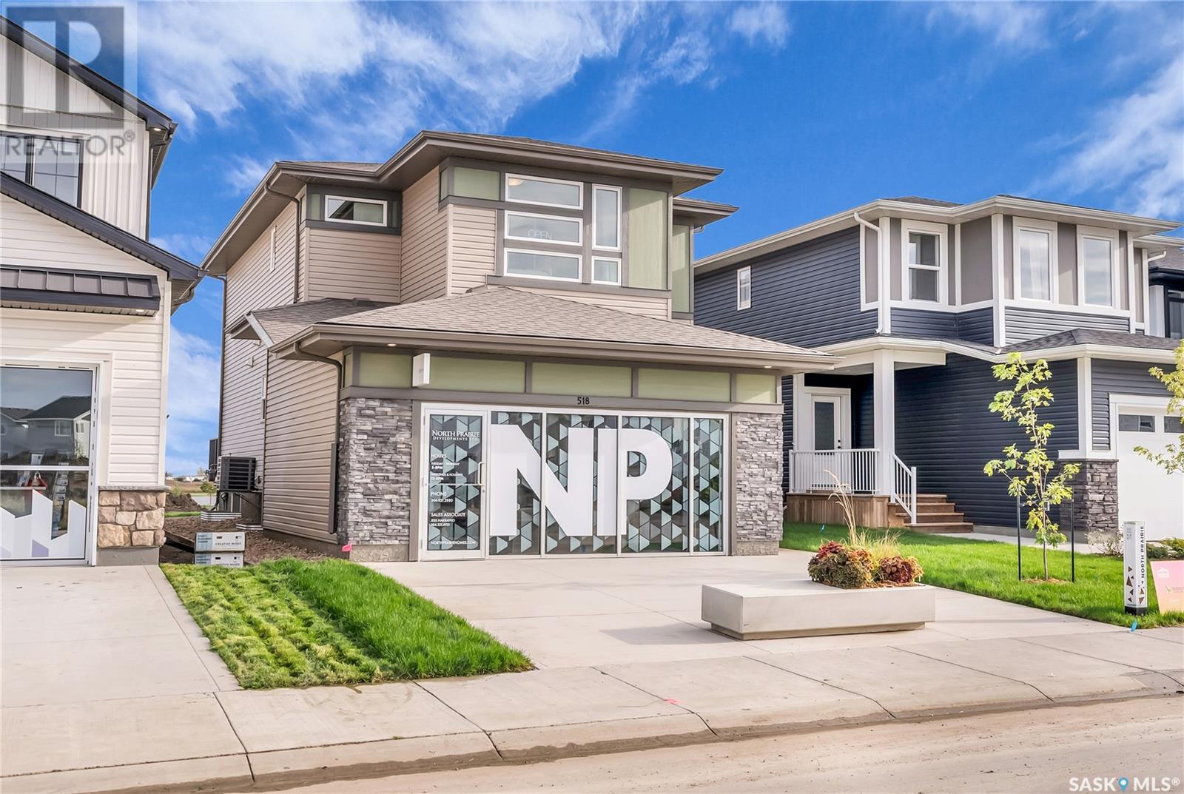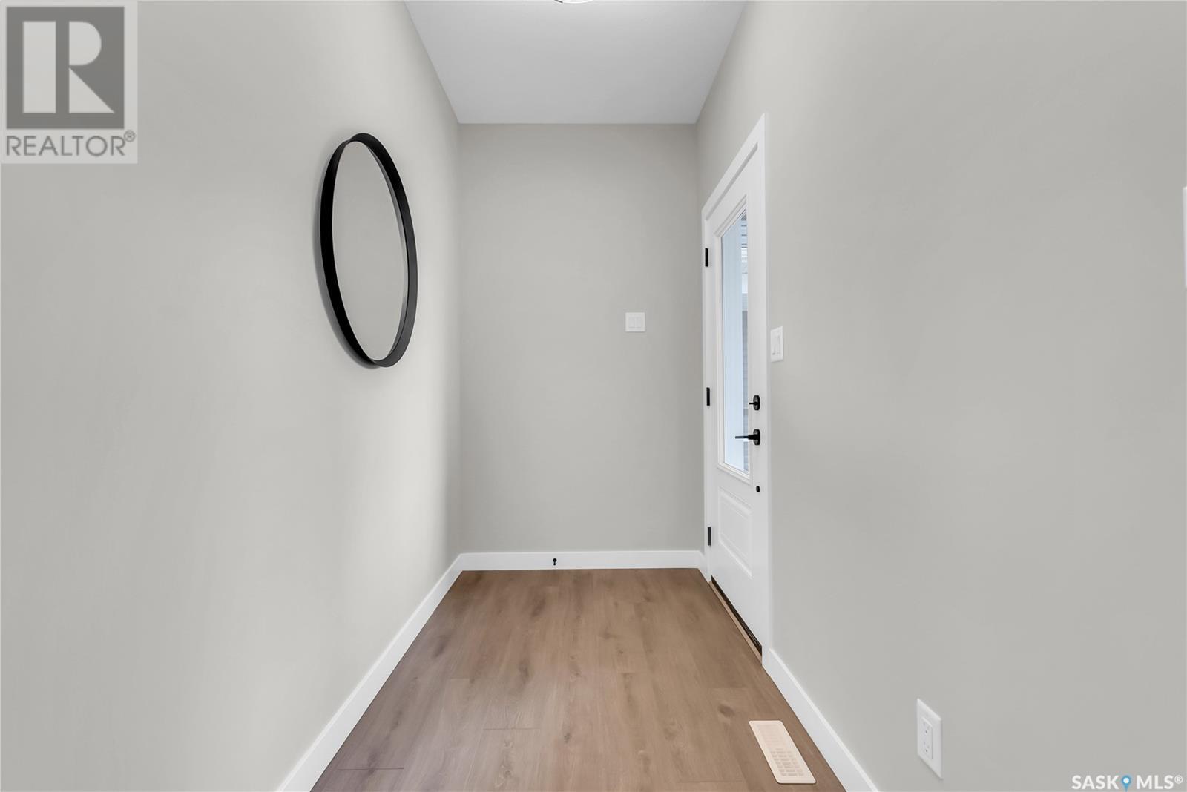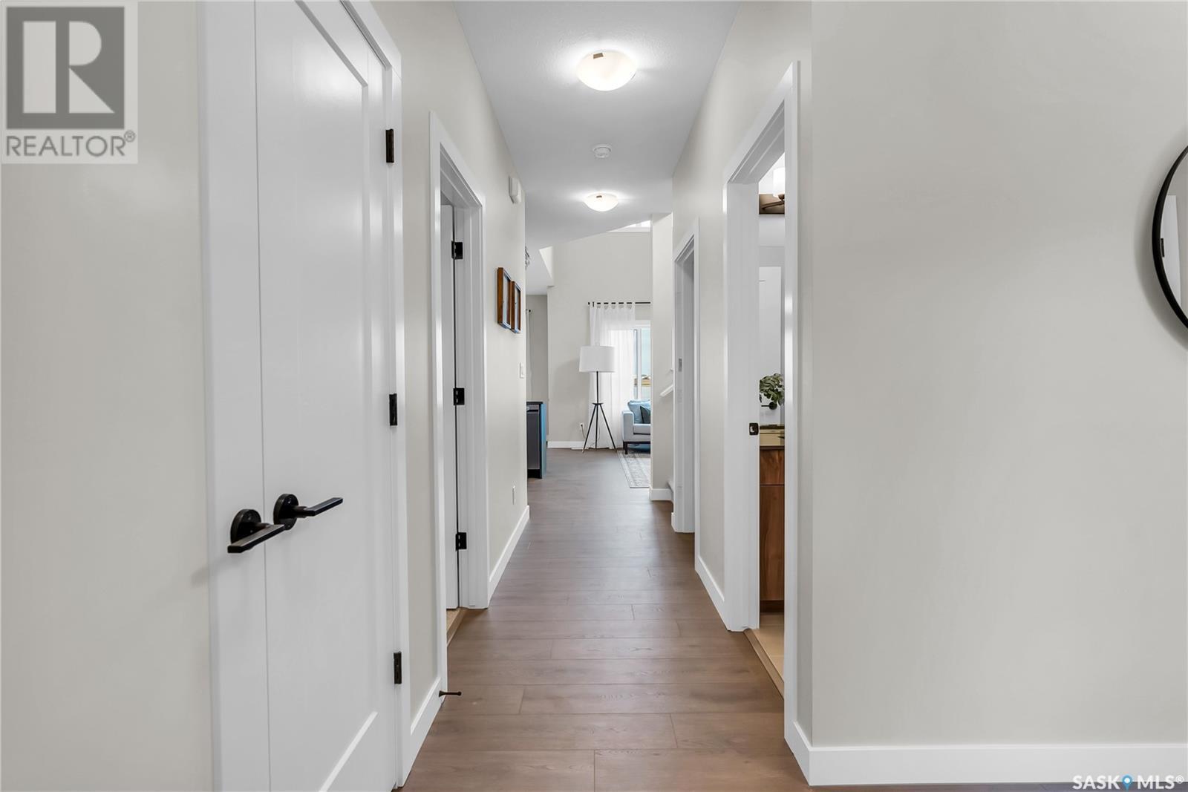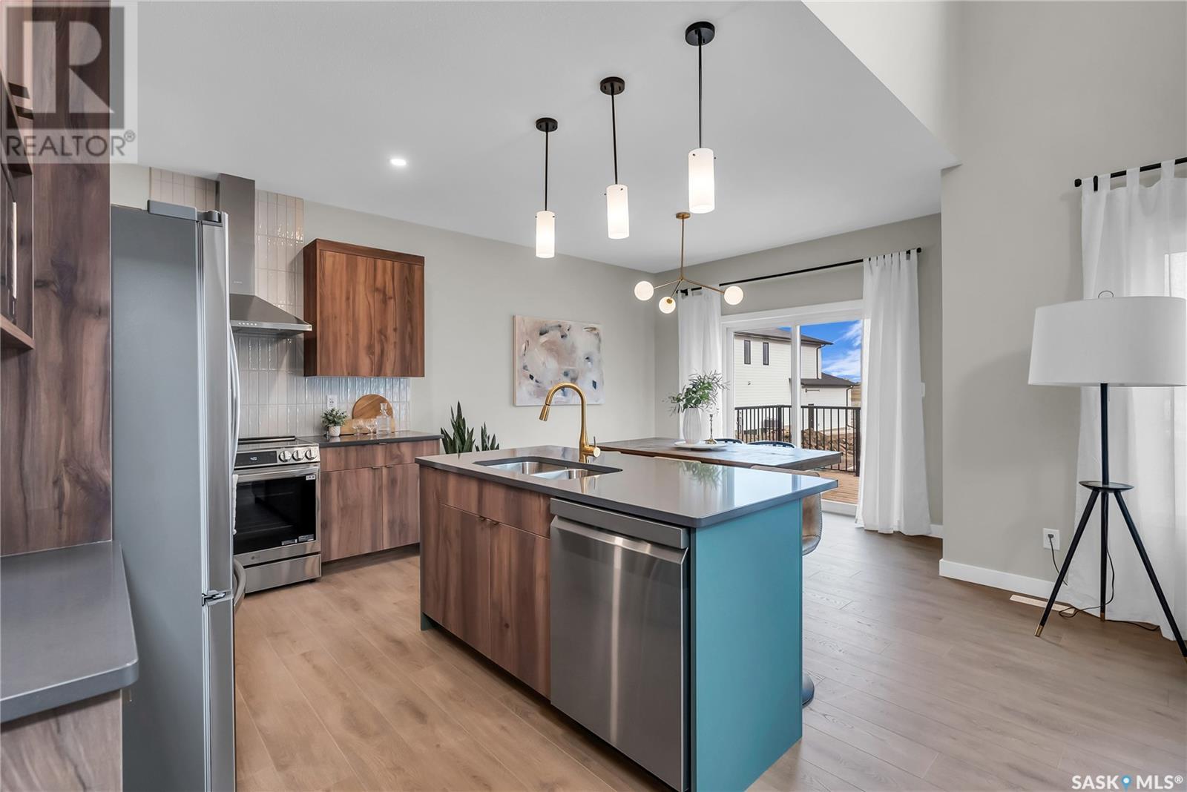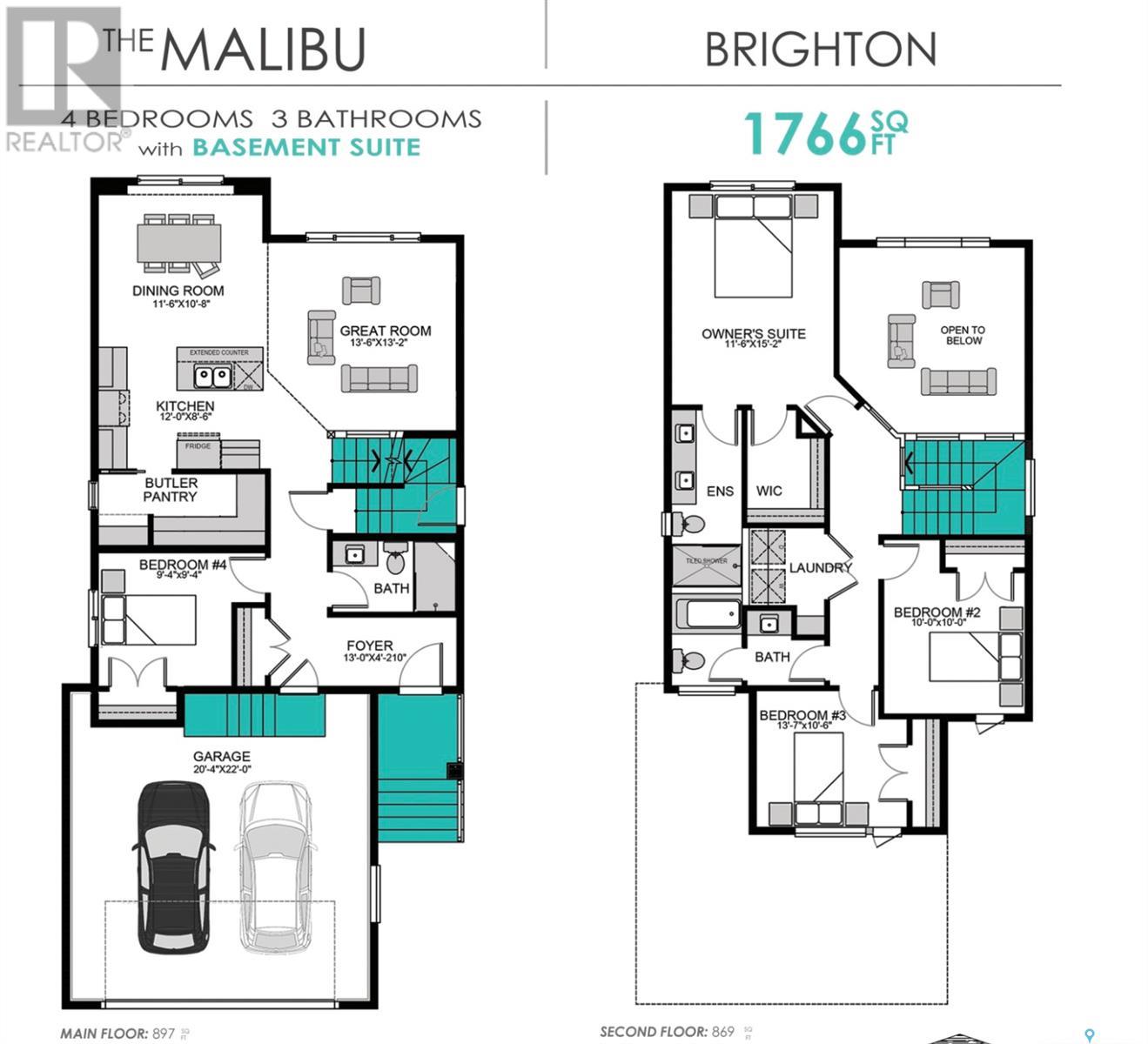5 Bedroom
4 Bathroom
1766 sqft
2 Level
Fireplace
Central Air Conditioning
Baseboard Heaters, Forced Air
Lawn, Underground Sprinkler
$789,900
Step into this thoughtfully designed 1,766 sq. ft. Malibu model by North Prairie Developments, located in the vibrant community of Brighton. Previously a show home, this property showcases premium features and a modern layout that perfectly balances style and functionality and located just steps from the park and future school. The open-concept main floor is filled with natural light, highlighted by soaring ceilings in the great room and expansive windows. A gas fireplace creates a warm and inviting focal point in the living area. The main floor also includes a versatile bedroom and a full 3-piece bathroom—ideal for guests, a home office, or multigenerational living. The heart of the home is the spacious kitchen, complete with a large island perfect for entertaining and everyday meals. Tucked behind the walk-in pantry, you’ll find a fully equipped spice kitchen featuring a second stove, sink, hood fan, custom cabinetry, and shelving—designed for added convenience and keeping your main kitchen pristine. Upstairs, the primary suite offers a private retreat with a walk-in closet and 4-piece ensuite. Two additional bedrooms, another full bathroom, and a dedicated laundry room complete the upper level. The legal one-bedroom basement suite is fully developed with its own private entrance, kitchen, bathroom, laundry, and living space—ideal for extended family or generating rental income. Outside, enjoy a finished deck and completed rear landscaping, ready for summer relaxation. The double attached garage is fully finished—drywalled, painted, heated, and upgraded with a durable polyaspartic-coated floor for a clean, polished look. (id:43042)
Property Details
|
MLS® Number
|
SK008476 |
|
Property Type
|
Single Family |
|
Neigbourhood
|
Brighton |
|
Features
|
Treed, Sump Pump |
|
Structure
|
Deck |
Building
|
Bathroom Total
|
4 |
|
Bedrooms Total
|
5 |
|
Appliances
|
Washer, Refrigerator, Dishwasher, Dryer, Microwave, Alarm System, Humidifier, Window Coverings, Garage Door Opener Remote(s), Hood Fan, Stove |
|
Architectural Style
|
2 Level |
|
Basement Type
|
Full |
|
Constructed Date
|
2025 |
|
Cooling Type
|
Central Air Conditioning |
|
Fire Protection
|
Alarm System |
|
Fireplace Fuel
|
Electric |
|
Fireplace Present
|
Yes |
|
Fireplace Type
|
Conventional |
|
Heating Fuel
|
Natural Gas |
|
Heating Type
|
Baseboard Heaters, Forced Air |
|
Stories Total
|
2 |
|
Size Interior
|
1766 Sqft |
|
Type
|
House |
Parking
|
Attached Garage
|
|
|
Heated Garage
|
|
|
Parking Space(s)
|
4 |
Land
|
Acreage
|
No |
|
Fence Type
|
Partially Fenced |
|
Landscape Features
|
Lawn, Underground Sprinkler |
|
Size Irregular
|
4018.00 |
|
Size Total
|
4018 Sqft |
|
Size Total Text
|
4018 Sqft |
Rooms
| Level |
Type |
Length |
Width |
Dimensions |
|
Second Level |
Primary Bedroom |
|
|
11'6" x 15'2" |
|
Second Level |
4pc Ensuite Bath |
|
|
- x - |
|
Second Level |
Laundry Room |
|
|
- x - |
|
Second Level |
4pc Bathroom |
|
|
- x - |
|
Second Level |
Bedroom |
|
|
13'7" x 10'6" |
|
Second Level |
Bedroom |
|
|
10' x 10' |
|
Basement |
Kitchen/dining Room |
|
|
10'1" x 13'4" |
|
Basement |
Living Room |
|
|
15'9" x 10' |
|
Basement |
4pc Ensuite Bath |
|
|
- x - |
|
Basement |
Bedroom |
|
|
9'5" x 9'1" |
|
Basement |
Laundry Room |
|
|
- x - |
|
Basement |
Other |
|
|
- x - |
|
Main Level |
Foyer |
|
|
13' x 4'2" |
|
Main Level |
Bedroom |
|
|
9'4" x 9'4" |
|
Main Level |
3pc Bathroom |
|
|
- x - |
|
Main Level |
Kitchen |
|
|
12' x 8'6" |
|
Main Level |
Other |
|
|
13'6" x 13'2" |
|
Main Level |
Dining Room |
|
|
11'6" x 10'8" |
|
Main Level |
Other |
|
|
- x - |
https://www.realtor.ca/real-estate/28422867/518-aniskotaw-way-saskatoon-brighton



