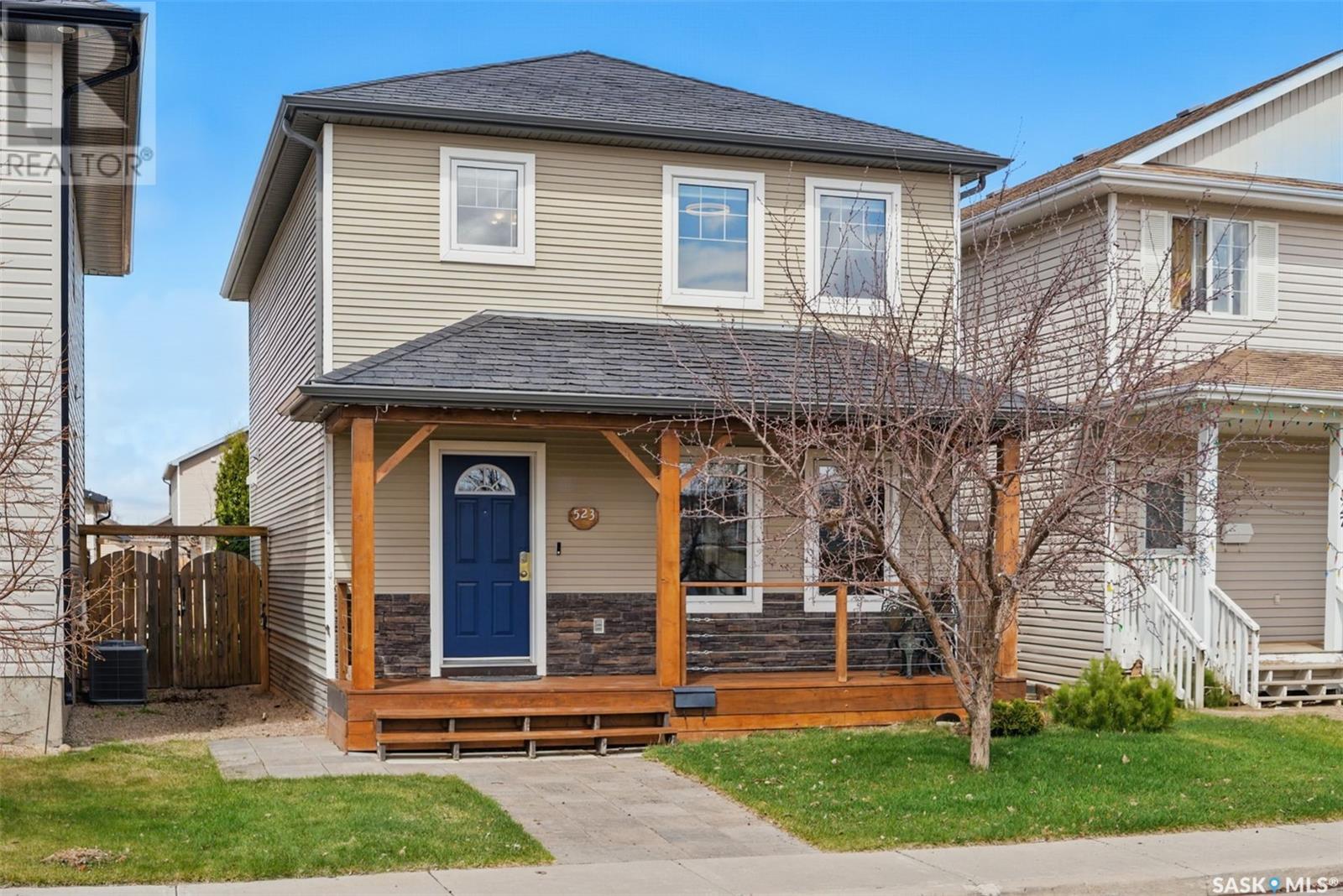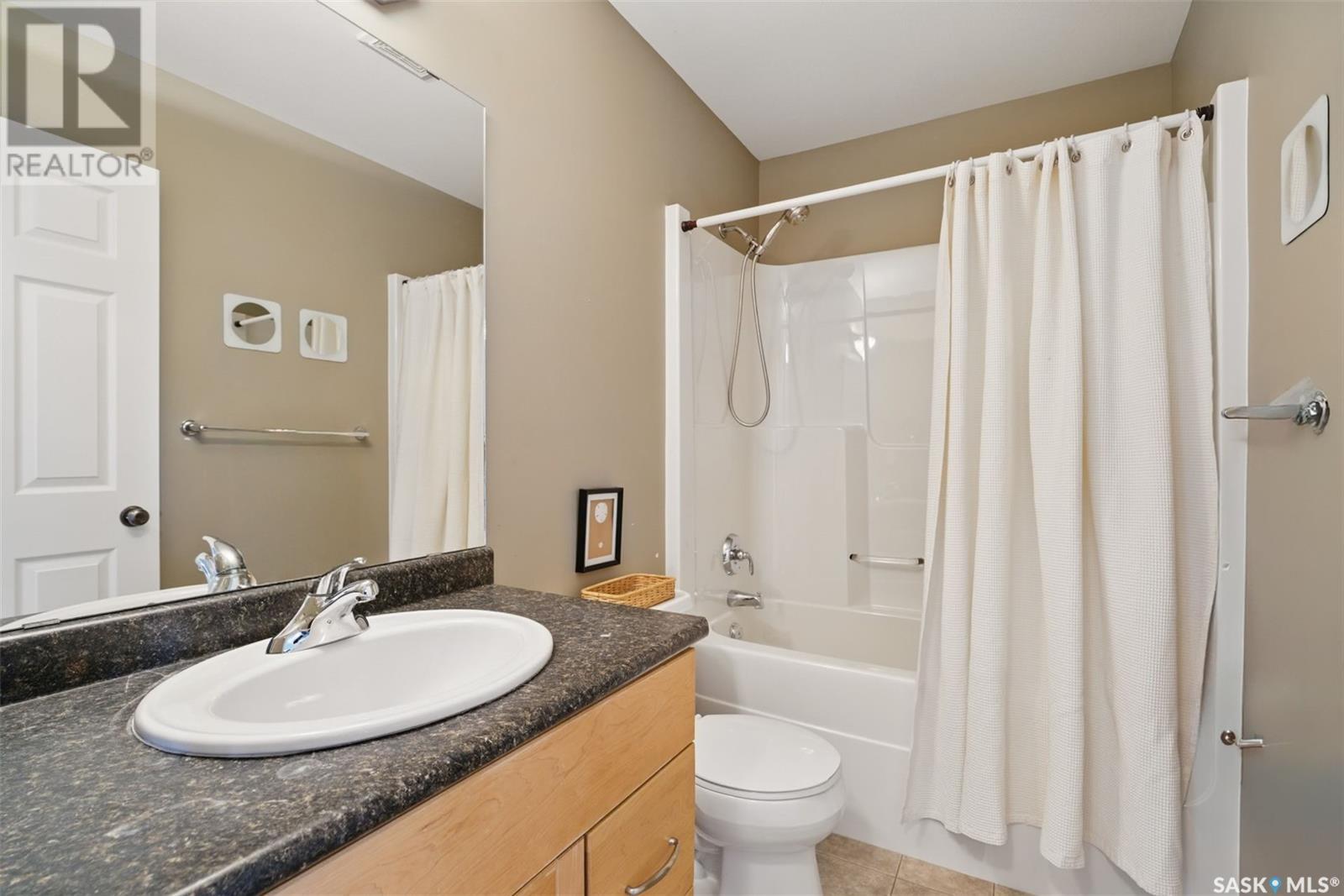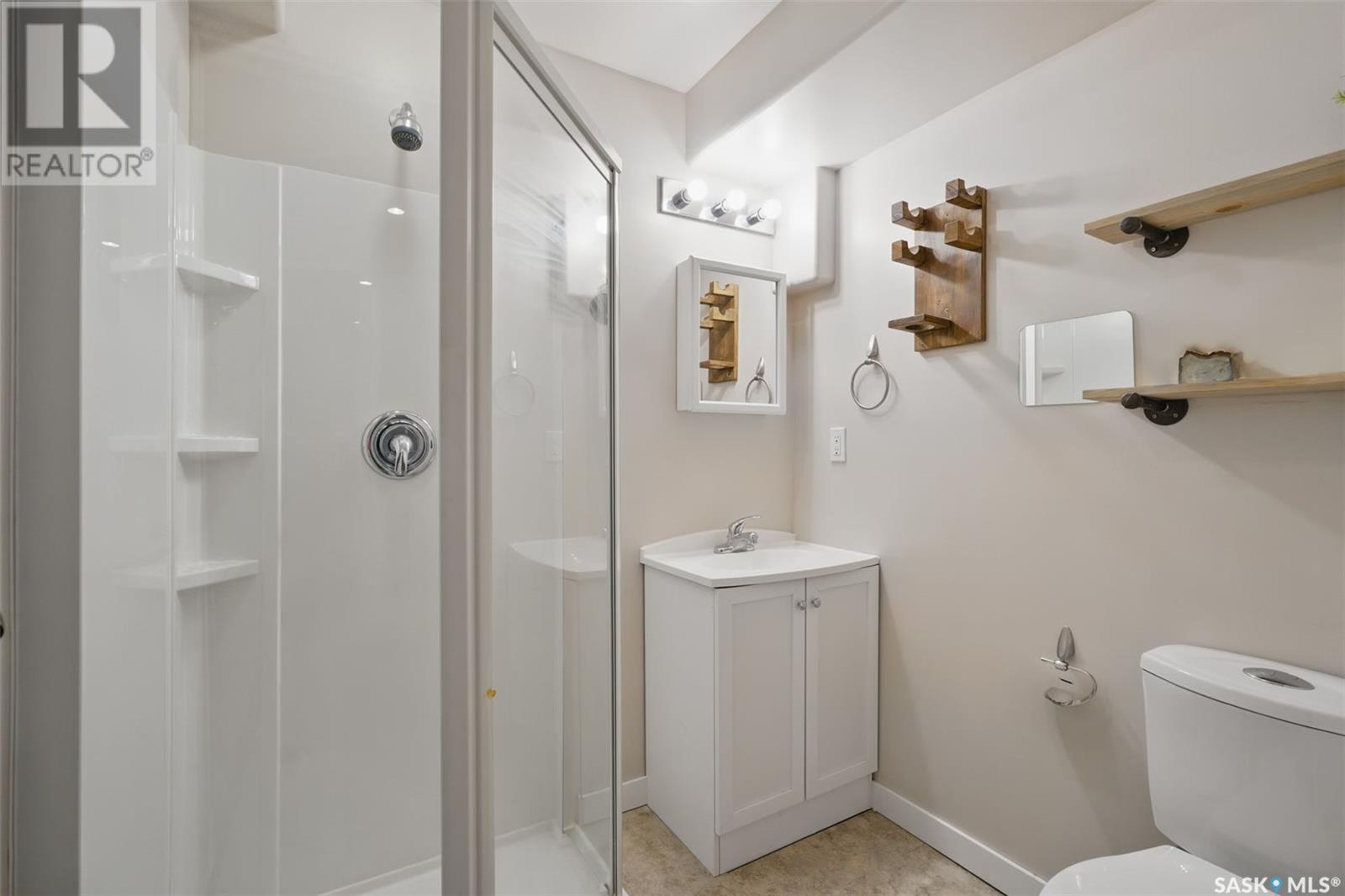523 Maguire Lane Saskatoon, Saskatchewan S7W 1A2
$499,900
Welcome to 523 Maguire Lane in family-friendly Willowgrove! This charming and well-cared-for 1,548 sq ft two-storey home is ready to grow with your family. Offering 4 bedrooms and 4 bathrooms, it features a fully finished basement with a cozy family room, built in surround sound, extra bedroom, 3pc bath, and laundry in the utility area. The main floor is open-concept and full of natural light, with a thoughtful layout that keeps the kitchen tucked out of view from the front door. You’ll love the updated white cabinetry, butcher block counters, subway tile backsplash, stainless steel appliances, and bonus coffee bar in the dining area. Large windows on both ends invite east and west sunshine all day long. Upstairs, you’ll find three bedrooms, including a primary suite with a 4pc ensuite and new flooring (2024) extending into the hall and staircase. The two additional bedrooms feature brand-new flooring (2025), making the entire upper level fresh and move-in ready. Step outside to your private cedar-lined deck—perfect for morning coffee or BBQs with the best neighbors around. The fully fenced yard is complete with flower beds and lawns front and back, ideal for kids or pets. A covered front porch with modern railing adds curb appeal and charm. Located within walking distance to Willowgrove and Holy Family Elementary Schools, and close to Centennial Collegiate and St. Joseph High School. Groceries, shopping, walking paths, and all amenities are just minutes away. With updates like shingles (2025), and water heater (2022), this home blends comfort, community, and convenience—perfect for families moving up from a condo or into their first single-family home. (id:43042)
Open House
This property has open houses!
12:00 pm
Ends at:2:00 pm
12:00 pm
Ends at:2:00 pm
Property Details
| MLS® Number | SK004413 |
| Property Type | Single Family |
| Neigbourhood | Willowgrove |
| Features | Treed, Rectangular, Sump Pump |
| Structure | Deck |
Building
| Bathroom Total | 4 |
| Bedrooms Total | 4 |
| Appliances | Washer, Refrigerator, Dishwasher, Dryer, Microwave, Alarm System, Garburator, Window Coverings, Garage Door Opener Remote(s), Hood Fan, Storage Shed, Stove |
| Architectural Style | 2 Level |
| Basement Development | Finished |
| Basement Type | Full (finished) |
| Constructed Date | 2005 |
| Cooling Type | Central Air Conditioning |
| Fire Protection | Alarm System |
| Heating Fuel | Natural Gas |
| Heating Type | Forced Air |
| Stories Total | 2 |
| Size Interior | 1548 Sqft |
| Type | House |
Parking
| Detached Garage | |
| Heated Garage | |
| Parking Space(s) | 2 |
Land
| Acreage | No |
| Fence Type | Fence |
| Landscape Features | Lawn |
| Size Frontage | 30 Ft |
| Size Irregular | 30x124.7 |
| Size Total Text | 30x124.7 |
Rooms
| Level | Type | Length | Width | Dimensions |
|---|---|---|---|---|
| Second Level | Primary Bedroom | 14'6" x 11'9" | ||
| Second Level | 3pc Ensuite Bath | Measurements not available | ||
| Second Level | Bedroom | 11'8" x 10' | ||
| Second Level | Bedroom | 11'8" x 10' | ||
| Second Level | 4pc Bathroom | Measurements not available | ||
| Basement | Family Room | 18'9" x 15'7" | ||
| Basement | Bedroom | 13'9" x 10'8" | ||
| Basement | 3pc Bathroom | Measurements not available | ||
| Basement | Laundry Room | Measurements not available | ||
| Main Level | Kitchen | 14'8" x 10'8" | ||
| Main Level | Dining Room | 15'6" x 9'10" | ||
| Main Level | Living Room | 15'8" x 14'5" | ||
| Main Level | 2pc Ensuite Bath | Measurements not available |
https://www.realtor.ca/real-estate/28252055/523-maguire-lane-saskatoon-willowgrove
Interested?
Contact us for more information



















































