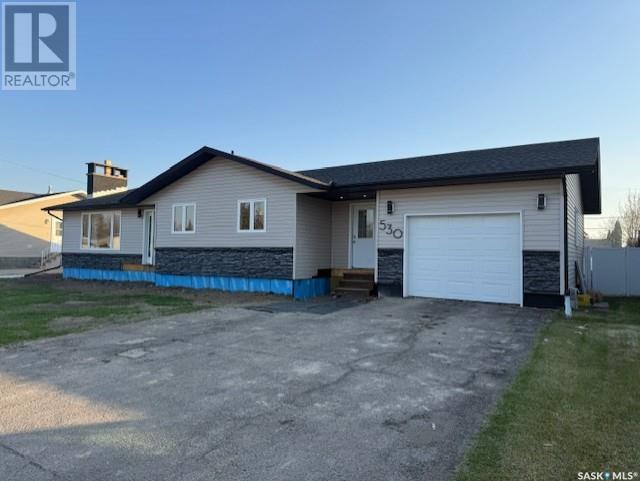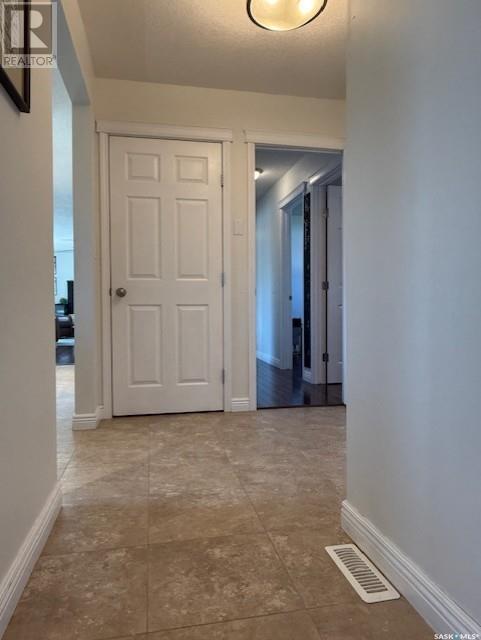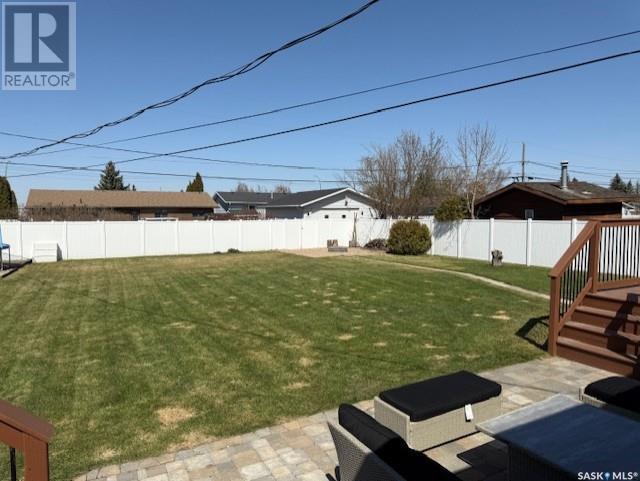4 Bedroom
3 Bathroom
1568 sqft
Bungalow
Fireplace
Central Air Conditioning, Air Exchanger
Forced Air
Lawn
$329,000
Welcome to 530 9th Ave W, a spacious and updated 1976 bungalow offering over 1500 sq ft of main floor living space in a fantastic, family-friendly neighbourhood. With 4 bedrooms and 3 bathrooms, this home blends functionality, comfort, and room to grow—perfect for a growing family or anyone who loves to entertain. The heart of the home is the open-concept living area, featuring an updated kitchen with a large island, stainless steel appliances, and plenty of space to gather. The primary bedroom easily accommodates king-sized furniture, includes a 3-piece ensuite, and opens to a deck through garden doors. The main bath is thoughtfully updated with a heated floor, adding everyday comfort. You’ll love the bright, spacious entryway, designed with families in mind—room for boots, coats, and all the daily essentials. The main floor laundry is cleverly tucked behind charming barn-style doors in the entryway/mudroom, which seamlessly leads to one of the home’s two decks. Downstairs, you’ll find a family room with a cozy nook, a bedroom, a 3-piece bathroom, and a bonus room currently set up as a home gym. There’s also a dedicated storage area, so you’ll never run out of space. The fully fenced (PVC) 80 x 140 ft yard is a dream for kids, pets, and anyone who loves the outdoors. Enjoy two decks, a patio area, a fire pit, space for a play structure, and apple trees—plus plenty of lush green lawn to enjoy. The single attached garage offers direct access to the home through a handy mudroom with built-in storage and an extra sink. Located close to shopping, parks, with school bus pick-up at your door and daycare just across the street, this home is loaded with thoughtful features. Updates include windows, siding, furnace, A/C, water heater, air exchanger, appliances, and more. (id:43042)
Property Details
|
MLS® Number
|
SK005249 |
|
Property Type
|
Single Family |
|
Features
|
Treed, Lane, Rectangular, Double Width Or More Driveway, Sump Pump |
|
Structure
|
Deck, Patio(s) |
Building
|
Bathroom Total
|
3 |
|
Bedrooms Total
|
4 |
|
Appliances
|
Washer, Refrigerator, Satellite Dish, Dishwasher, Dryer, Microwave, Oven - Built-in, Window Coverings, Garage Door Opener Remote(s), Hood Fan, Storage Shed |
|
Architectural Style
|
Bungalow |
|
Basement Development
|
Partially Finished |
|
Basement Type
|
Partial (partially Finished) |
|
Constructed Date
|
1976 |
|
Cooling Type
|
Central Air Conditioning, Air Exchanger |
|
Fireplace Fuel
|
Wood |
|
Fireplace Present
|
Yes |
|
Fireplace Type
|
Conventional |
|
Heating Fuel
|
Natural Gas |
|
Heating Type
|
Forced Air |
|
Stories Total
|
1 |
|
Size Interior
|
1568 Sqft |
|
Type
|
House |
Parking
|
Attached Garage
|
|
|
Parking Space(s)
|
4 |
Land
|
Acreage
|
No |
|
Fence Type
|
Fence |
|
Landscape Features
|
Lawn |
|
Size Frontage
|
80 Ft |
|
Size Irregular
|
11200.00 |
|
Size Total
|
11200 Sqft |
|
Size Total Text
|
11200 Sqft |
Rooms
| Level |
Type |
Length |
Width |
Dimensions |
|
Basement |
Family Room |
23 ft ,7 in |
13 ft ,10 in |
23 ft ,7 in x 13 ft ,10 in |
|
Basement |
Bonus Room |
13 ft ,7 in |
13 ft ,9 in |
13 ft ,7 in x 13 ft ,9 in |
|
Basement |
3pc Bathroom |
9 ft ,11 in |
5 ft ,6 in |
9 ft ,11 in x 5 ft ,6 in |
|
Basement |
Bedroom |
13 ft ,9 in |
11 ft ,11 in |
13 ft ,9 in x 11 ft ,11 in |
|
Basement |
Storage |
9 ft ,5 in |
3 ft ,6 in |
9 ft ,5 in x 3 ft ,6 in |
|
Basement |
Other |
10 ft |
9 ft ,11 in |
10 ft x 9 ft ,11 in |
|
Basement |
Dining Nook |
11 ft ,11 in |
9 ft ,6 in |
11 ft ,11 in x 9 ft ,6 in |
|
Basement |
Storage |
11 ft ,11 in |
8 ft ,5 in |
11 ft ,11 in x 8 ft ,5 in |
|
Main Level |
Foyer |
9 ft ,4 in |
7 ft ,9 in |
9 ft ,4 in x 7 ft ,9 in |
|
Main Level |
Kitchen |
12 ft ,1 in |
12 ft ,1 in |
12 ft ,1 in x 12 ft ,1 in |
|
Main Level |
Dining Room |
12 ft ,1 in |
7 ft ,2 in |
12 ft ,1 in x 7 ft ,2 in |
|
Main Level |
Living Room |
23 ft ,7 in |
13 ft ,8 in |
23 ft ,7 in x 13 ft ,8 in |
|
Main Level |
Primary Bedroom |
12 ft |
12 ft ,10 in |
12 ft x 12 ft ,10 in |
|
Main Level |
3pc Ensuite Bath |
7 ft ,11 in |
5 ft |
7 ft ,11 in x 5 ft |
|
Main Level |
4pc Bathroom |
7 ft ,11 in |
6 ft ,4 in |
7 ft ,11 in x 6 ft ,4 in |
|
Main Level |
Bedroom |
11 ft ,9 in |
9 ft ,11 in |
11 ft ,9 in x 9 ft ,11 in |
|
Main Level |
Bedroom |
11 ft ,8 in |
9 ft ,11 in |
11 ft ,8 in x 9 ft ,11 in |
|
Main Level |
Other |
15 ft ,2 in |
7 ft ,9 in |
15 ft ,2 in x 7 ft ,9 in |
https://www.realtor.ca/real-estate/28286907/530-9th-avenue-w-melville















































