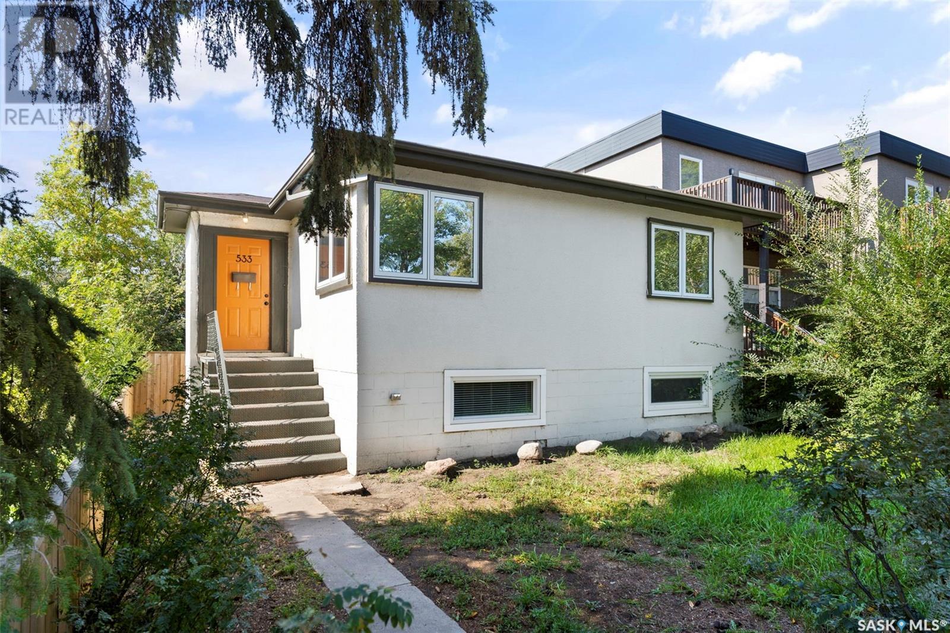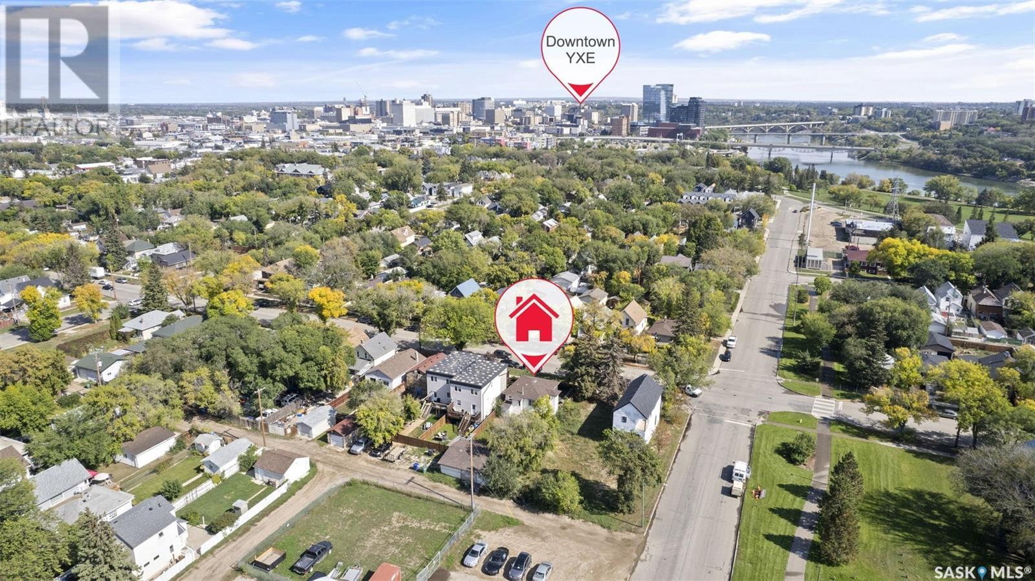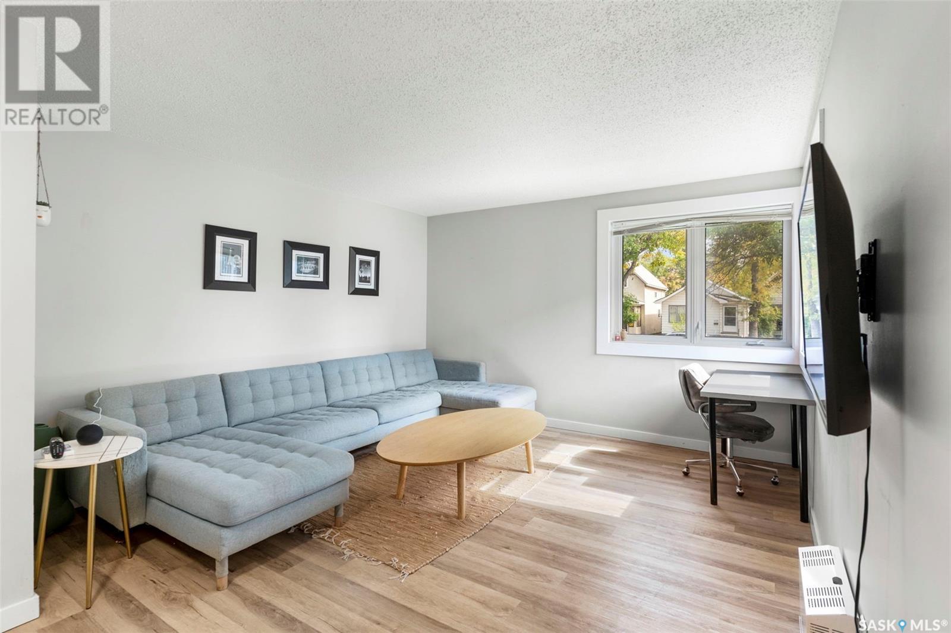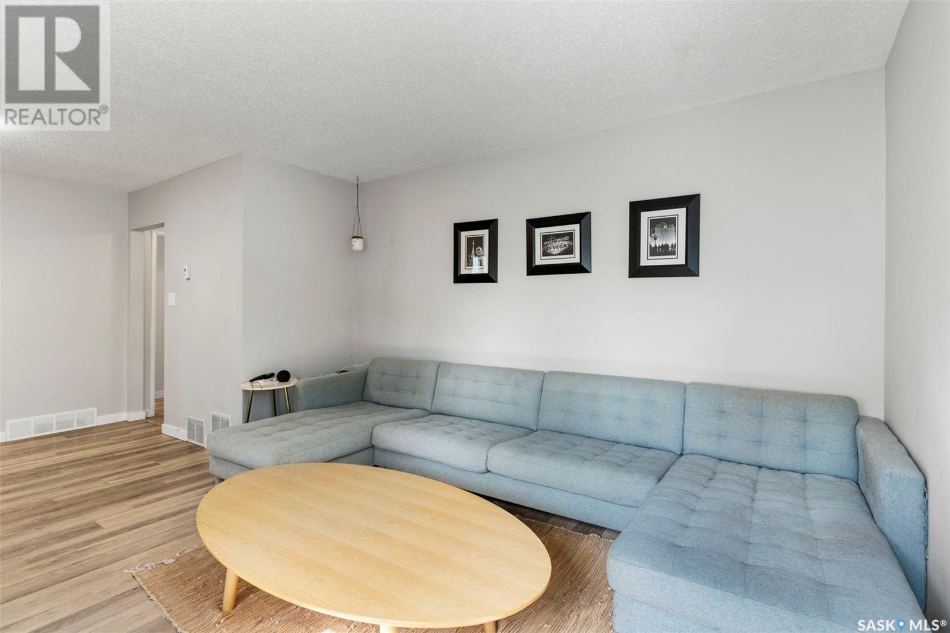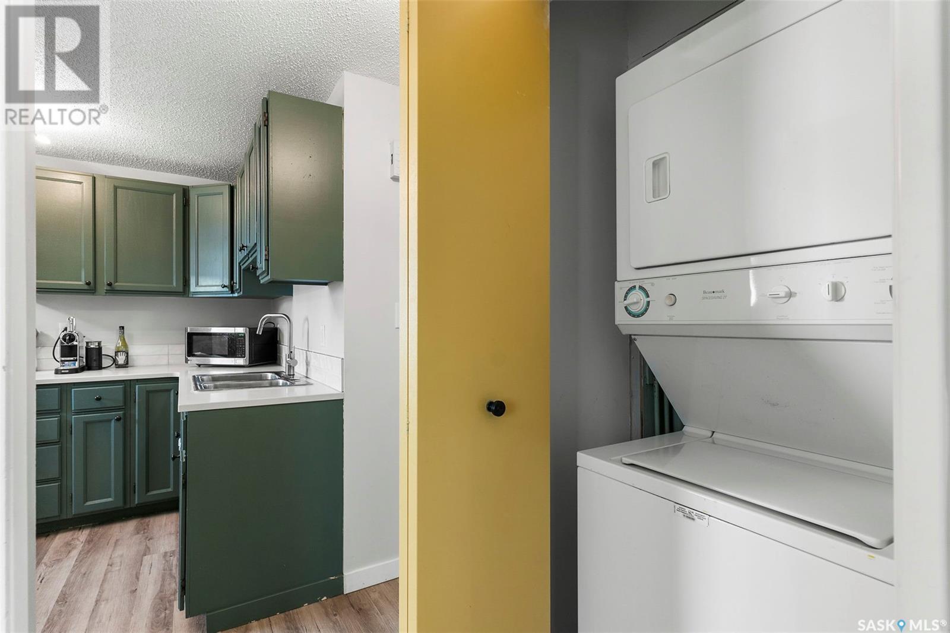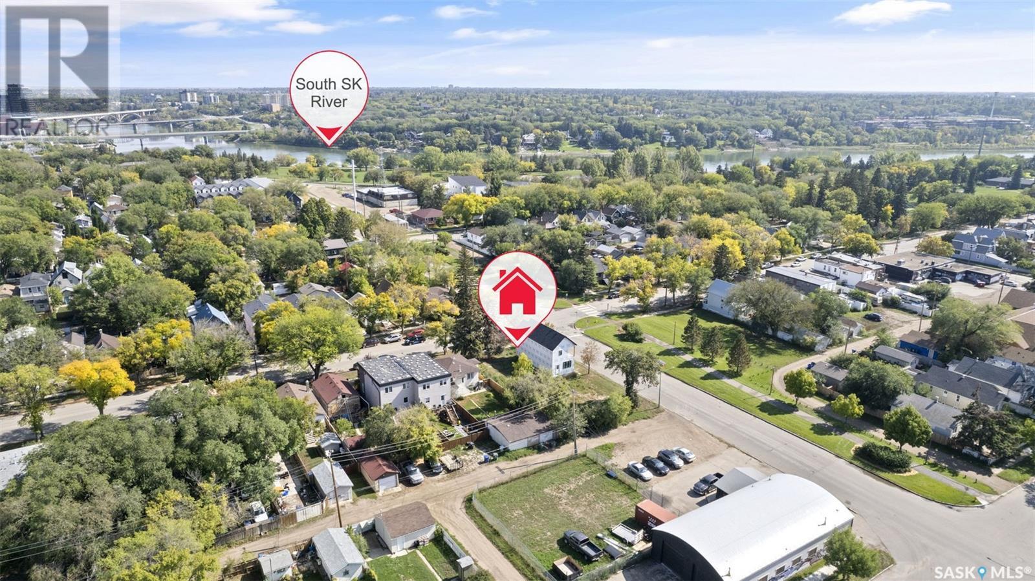3 Bedroom
2 Bathroom
741 sqft
Bi-Level
Forced Air
$319,900
Hot Opportunity in Riversdale! Act fast—this incredible property in the heart of Saskatoon’s red-hot Riversdale neighbourhood won’t last long! Just steps from the scenic riverfront and a short stroll to downtown, this home is the total package for investors, first-time buyers, or anyone looking to offset their mortgage with rental income. The fully developed non-conforming basement suite features separate entrances and laundry, making it the ideal mortgage helper or private space for extended family. Inside, you’ll find a modern, stylish interior thanks to a full renovation completed about five years ago. Outside, the oversized 24x30 heated garage is a rare and valuable bonus—perfect for storage, a workshop, or added rental income. The 50 ft lot offers future development potential, while the fully fenced yard gives you privacy, security, and room for pets. All appliances—both upstairs and down—are included, so you can move in or rent out with ease. Whether you're looking to invest, live, or hold for the future, this property delivers on all fronts. Opportunities like this in Riversdale don’t come around often—book your showing today before it’s gone! (id:43042)
Property Details
|
MLS® Number
|
SK003119 |
|
Property Type
|
Single Family |
|
Neigbourhood
|
Riversdale |
Building
|
Bathroom Total
|
2 |
|
Bedrooms Total
|
3 |
|
Appliances
|
Washer, Refrigerator, Dishwasher, Dryer, Window Coverings, Stove |
|
Architectural Style
|
Bi-level |
|
Basement Development
|
Finished |
|
Basement Type
|
Full (finished) |
|
Constructed Date
|
1952 |
|
Heating Fuel
|
Natural Gas |
|
Heating Type
|
Forced Air |
|
Size Interior
|
741 Sqft |
|
Type
|
House |
Parking
|
Detached Garage
|
|
|
Parking Space(s)
|
2 |
Land
|
Acreage
|
No |
|
Size Frontage
|
50 Ft |
|
Size Irregular
|
6000.00 |
|
Size Total
|
6000 Sqft |
|
Size Total Text
|
6000 Sqft |
Rooms
| Level |
Type |
Length |
Width |
Dimensions |
|
Basement |
Living Room |
14 ft |
12 ft |
14 ft x 12 ft |
|
Basement |
Dining Room |
8 ft |
8 ft |
8 ft x 8 ft |
|
Basement |
Kitchen |
10 ft |
10 ft |
10 ft x 10 ft |
|
Basement |
Bedroom |
12 ft |
12 ft |
12 ft x 12 ft |
|
Basement |
4pc Bathroom |
8 ft |
8 ft |
8 ft x 8 ft |
|
Basement |
Laundry Room |
6 ft |
6 ft |
6 ft x 6 ft |
|
Main Level |
Living Room |
11 ft |
12 ft |
11 ft x 12 ft |
|
Main Level |
Dining Room |
10 ft |
10 ft |
10 ft x 10 ft |
|
Main Level |
Kitchen |
11 ft |
11 ft |
11 ft x 11 ft |
|
Main Level |
Bedroom |
11 ft |
12 ft |
11 ft x 12 ft |
|
Main Level |
Bedroom |
10 ft |
11 ft |
10 ft x 11 ft |
|
Main Level |
4pc Bathroom |
8 ft |
8 ft |
8 ft x 8 ft |
|
Main Level |
Laundry Room |
6 ft |
6 ft |
6 ft x 6 ft |
https://www.realtor.ca/real-estate/28186646/533-h-avenue-s-saskatoon-riversdale


