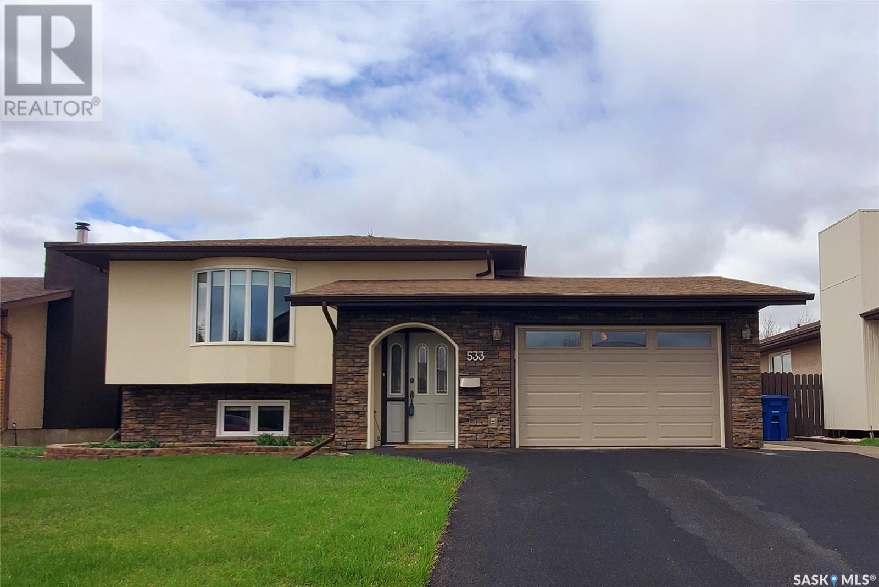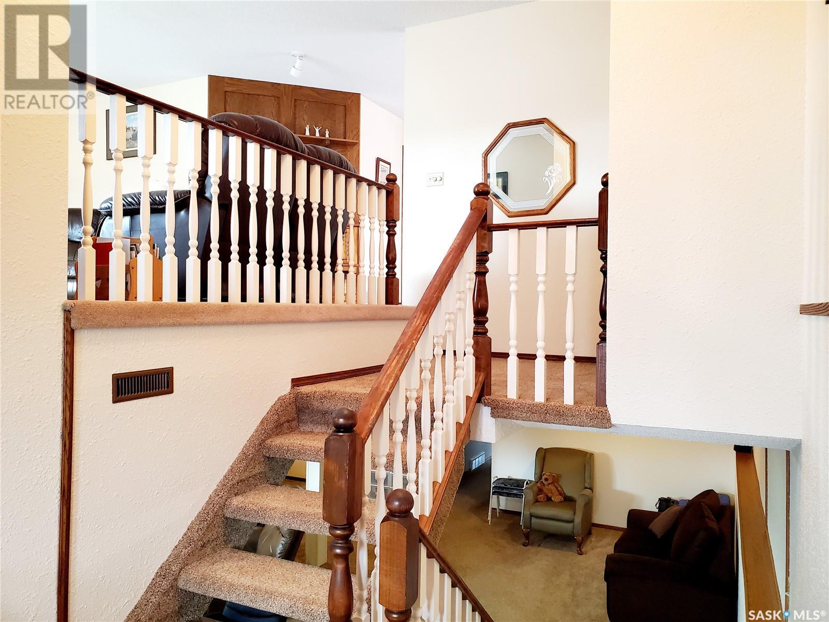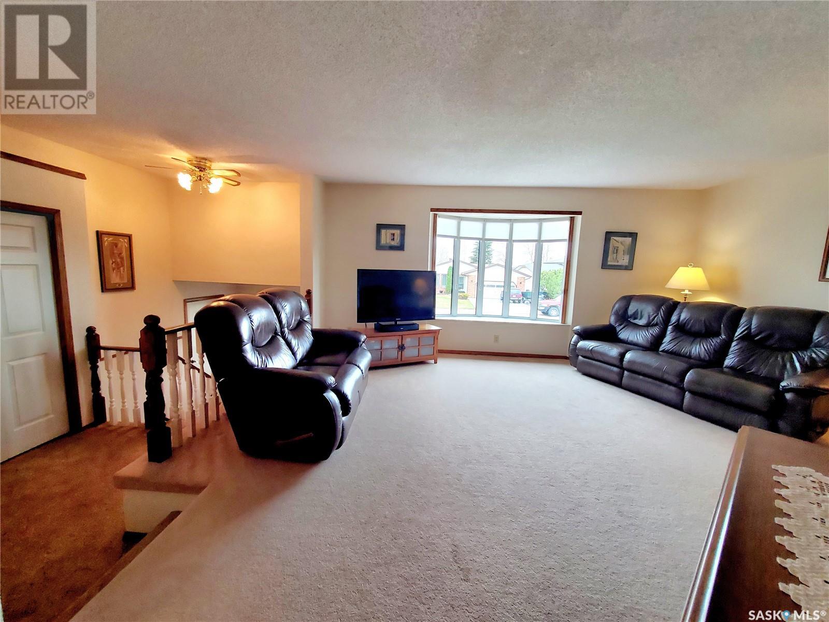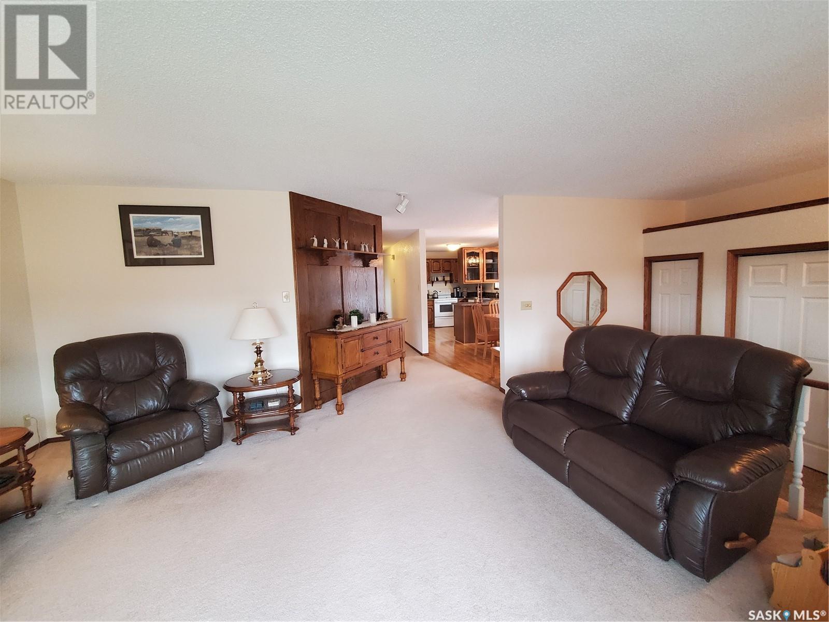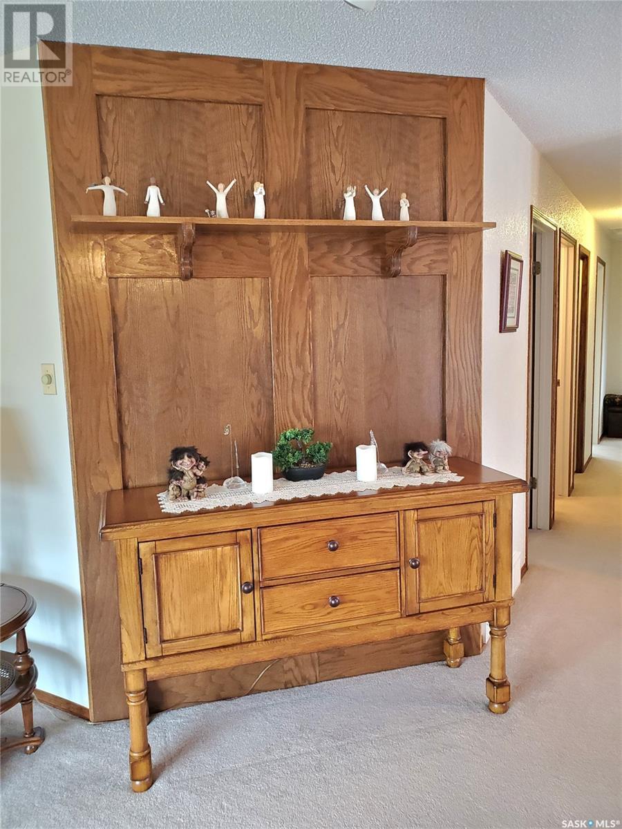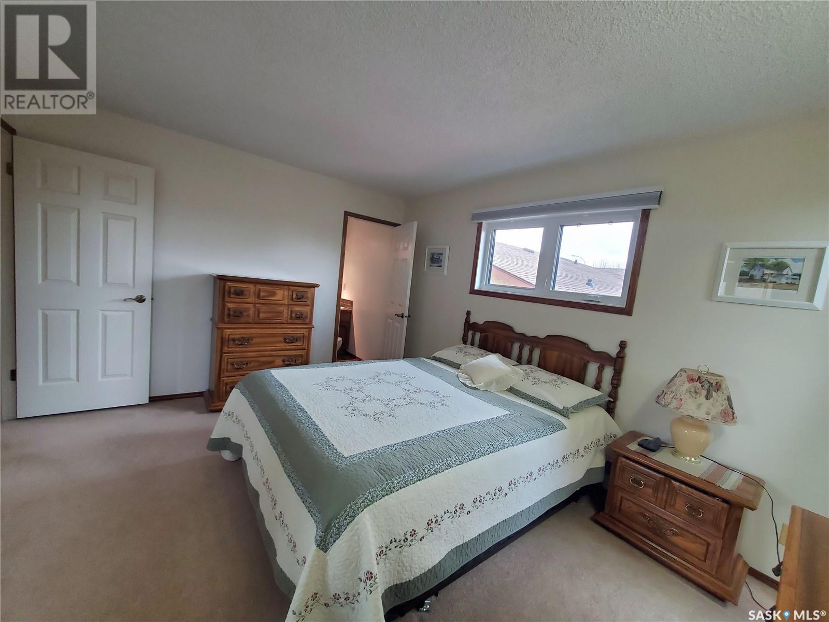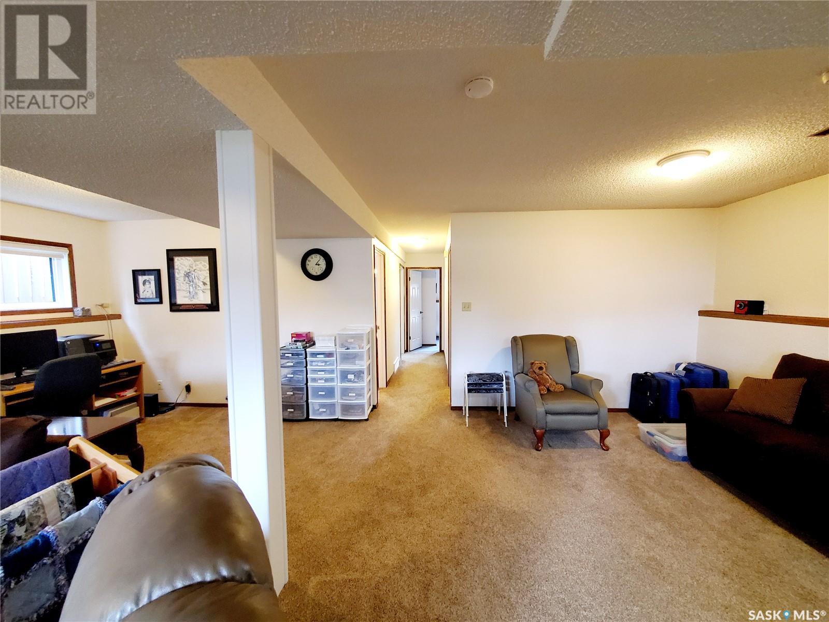5 Bedroom
3 Bathroom
1 sqft
Bi-Level
Central Air Conditioning
Forced Air
Lawn, Underground Sprinkler
$435,900
Ideally located in the heart of Highland, this spacious bi-level offers an exceptional layout with plenty of room for the whole family. Featuring 3+2 bedrooms and 3 bathrooms, this home is thoughtfully designed for both comfort and functionality. The bright, open-concept living room flows seamlessly into a beautiful kitchen with a cozy breakfast nook—perfect for everyday living or entertaining guests. The primary suite includes full-length windows and a private 2-piece ensuite. Step out from the dining area onto the updated deck with new railings and enjoy the privacy of a mature, beautifully landscaped yard. The fully developed basement doesn’t feel like a basement at all, thanks to its large windows and open layout. It features a massive family room, two additional bedrooms, a 3-piece bath, and ample storage in the laundry area. Additional highlights include an insulated attached garage, central air, underground sprinklers, updated shingles, a high-efficiency furnace, newer direct-vent hot water heater, rubber stone driveway, updated PVC windows, and beautiful window treatments throughout. This is the perfect home for a growing family in a highly sought-after neighborhood! (id:43042)
Property Details
|
MLS® Number
|
SK003615 |
|
Property Type
|
Single Family |
|
Neigbourhood
|
Highland |
|
Features
|
Treed, Rectangular, Double Width Or More Driveway |
|
Structure
|
Deck |
Building
|
Bathroom Total
|
3 |
|
Bedrooms Total
|
5 |
|
Appliances
|
Washer, Refrigerator, Dishwasher, Dryer, Microwave, Freezer, Window Coverings, Garage Door Opener Remote(s), Storage Shed, Stove |
|
Architectural Style
|
Bi-level |
|
Basement Development
|
Finished |
|
Basement Type
|
Full (finished) |
|
Constructed Date
|
1987 |
|
Cooling Type
|
Central Air Conditioning |
|
Heating Fuel
|
Natural Gas |
|
Heating Type
|
Forced Air |
|
Size Interior
|
1 Sqft |
|
Type
|
House |
Parking
|
Attached Garage
|
|
|
Parking Space(s)
|
3 |
Land
|
Acreage
|
No |
|
Fence Type
|
Fence |
|
Landscape Features
|
Lawn, Underground Sprinkler |
|
Size Frontage
|
56 Ft ,4 In |
|
Size Irregular
|
6664.95 |
|
Size Total
|
6664.95 Sqft |
|
Size Total Text
|
6664.95 Sqft |
Rooms
| Level |
Type |
Length |
Width |
Dimensions |
|
Basement |
Other |
|
|
21'10 x 24' |
|
Basement |
Bedroom |
|
|
11'9 x 9'3 |
|
Basement |
Bedroom |
|
|
10'2 x 12'11 |
|
Basement |
3pc Bathroom |
|
|
4'11 x 10'9 |
|
Basement |
Other |
|
|
16'9 x 10'2 |
|
Main Level |
Living Room |
|
|
17'9 x 17' |
|
Main Level |
Kitchen |
|
|
12'5 x 10'1 |
|
Main Level |
Dining Room |
|
|
9'10 x 12'2 |
|
Main Level |
Bedroom |
|
|
10' x 11'1 |
|
Main Level |
Bedroom |
|
|
10'10 x 10'1 |
|
Main Level |
4pc Bathroom |
|
|
7'10 x 6'7 |
|
Main Level |
Primary Bedroom |
|
|
14'1 x 11'2 |
|
Main Level |
2pc Ensuite Bath |
|
|
5'7 x 4'1 |
|
Main Level |
Foyer |
|
|
8'3 x 7'6 |
https://www.realtor.ca/real-estate/28212548/533-reid-crescent-swift-current-highland


