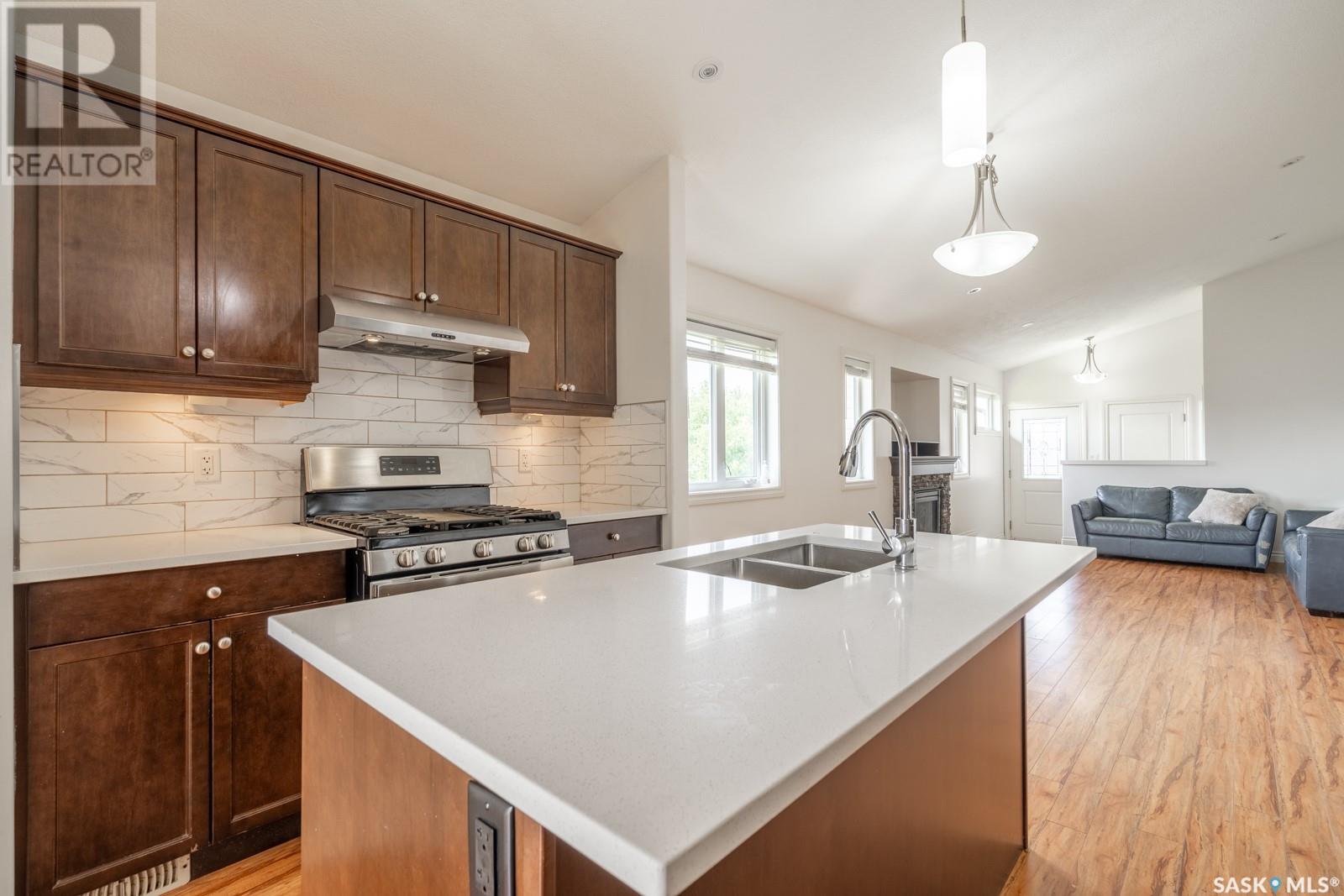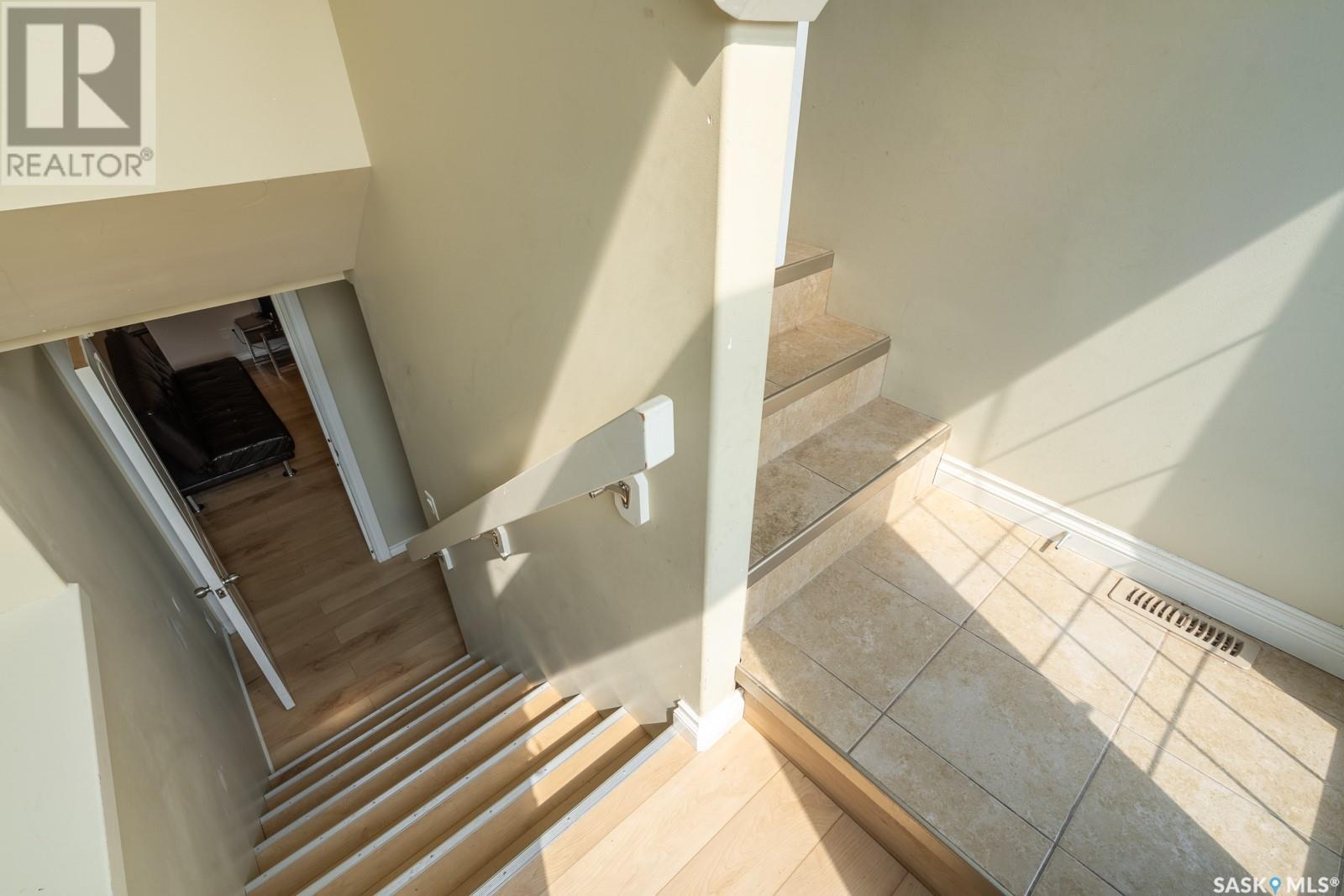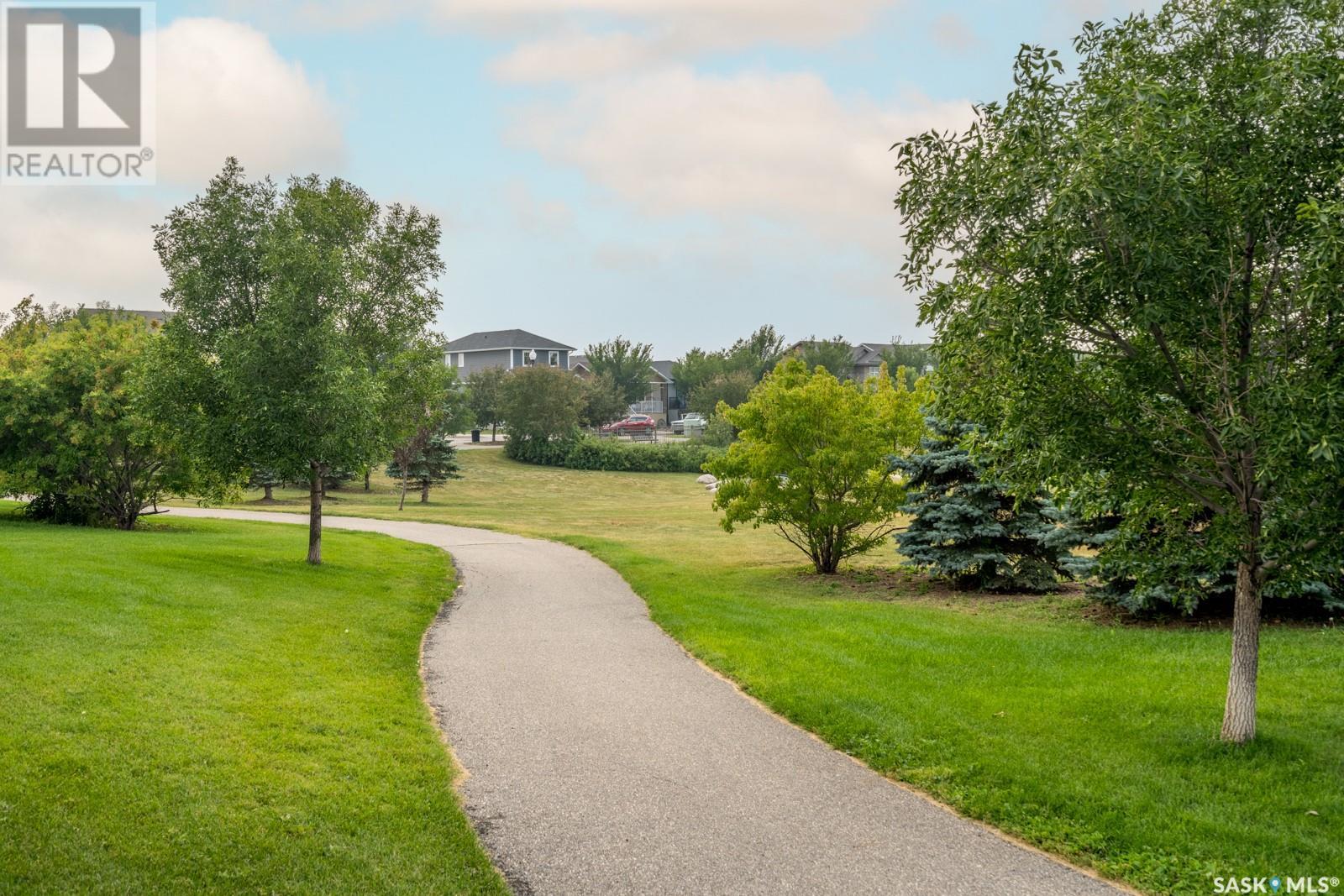5369 Aerial Crescent Regina, Saskatchewan S4W 0C9
5 Bedroom
3 Bathroom
1163 sqft
Bungalow
Fireplace
Central Air Conditioning
Forced Air
$524,900
Welcome to 5369 Aerial Cres located right next to Beacon Park in Harbour Landing! This bungalow is perfect for a large family or someone who is looking to rent out the regulation basement suite to supplement the mortgage cost. The main floor features an open concept floor plan with a spacious living room, kitchen, dining room and 3 bedrooms and 2 baths. The basement suite has it's own living room, kitchen, dining room, 2 bedrooms and 1 bath. The extended double detached garage is fully insulated and heated, perfect for those cold winter months! (id:43042)
Open House
This property has open houses!
April
26
Saturday
Starts at:
11:00 am
Ends at:2:00 pm
Property Details
| MLS® Number | SK002435 |
| Property Type | Single Family |
| Neigbourhood | Harbour Landing |
| Features | Corner Site |
Building
| Bathroom Total | 3 |
| Bedrooms Total | 5 |
| Appliances | Washer, Refrigerator, Dryer, Garage Door Opener Remote(s), Hood Fan, Stove |
| Architectural Style | Bungalow |
| Basement Development | Finished |
| Basement Type | Full (finished) |
| Constructed Date | 2012 |
| Cooling Type | Central Air Conditioning |
| Fireplace Fuel | Gas |
| Fireplace Present | Yes |
| Fireplace Type | Conventional |
| Heating Fuel | Natural Gas |
| Heating Type | Forced Air |
| Stories Total | 1 |
| Size Interior | 1163 Sqft |
| Type | House |
Parking
| Attached Garage | |
| Heated Garage | |
| Parking Space(s) | 4 |
Land
| Acreage | No |
| Size Irregular | 4130.00 |
| Size Total | 4130 Sqft |
| Size Total Text | 4130 Sqft |
Rooms
| Level | Type | Length | Width | Dimensions |
|---|---|---|---|---|
| Basement | Other | 13 ft ,4 in | 10 ft ,5 in | 13 ft ,4 in x 10 ft ,5 in |
| Basement | Kitchen | 10 ft ,9 in | 8 ft ,2 in | 10 ft ,9 in x 8 ft ,2 in |
| Basement | Dining Room | 8 ft ,5 in | 8 ft ,10 in | 8 ft ,5 in x 8 ft ,10 in |
| Basement | 3pc Bathroom | Measurements not available | ||
| Basement | Bedroom | 10 ft ,3 in | 11 ft ,7 in | 10 ft ,3 in x 11 ft ,7 in |
| Basement | Bedroom | 9 ft ,6 in | 12 ft ,6 in | 9 ft ,6 in x 12 ft ,6 in |
| Main Level | Foyer | Measurements not available | ||
| Main Level | Other | 13 ft ,6 in | 12 ft ,8 in | 13 ft ,6 in x 12 ft ,8 in |
| Main Level | Dining Nook | 11 ft | 9 ft | 11 ft x 9 ft |
| Main Level | Kitchen | 13 ft ,3 in | 7 ft | 13 ft ,3 in x 7 ft |
| Main Level | Bedroom | 10 ft | 10 ft | 10 ft x 10 ft |
| Main Level | Bedroom | 10 ft | 10 ft | 10 ft x 10 ft |
| Main Level | Primary Bedroom | 12 ft ,10 in | 12 ft ,2 in | 12 ft ,10 in x 12 ft ,2 in |
| Main Level | 4pc Ensuite Bath | Measurements not available | ||
| Main Level | 4pc Bathroom | Measurements not available |
https://www.realtor.ca/real-estate/28154908/5369-aerial-crescent-regina-harbour-landing
Interested?
Contact us for more information



































