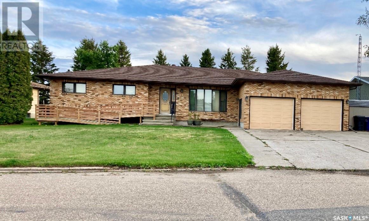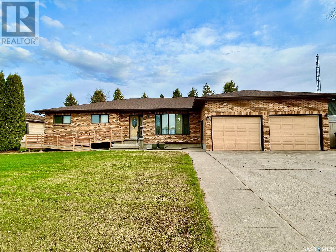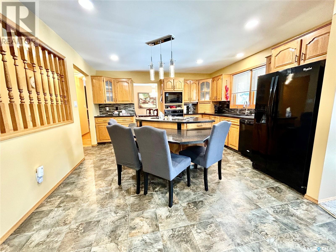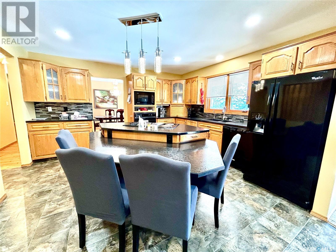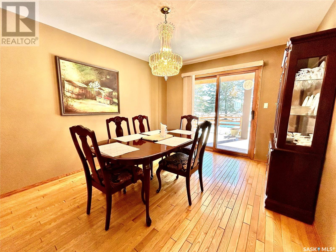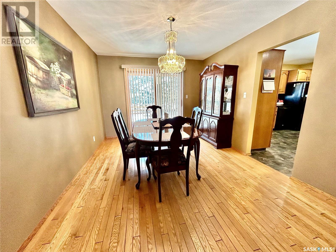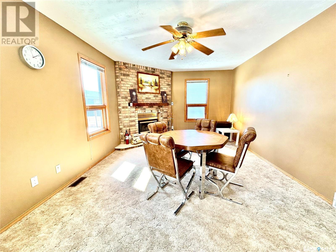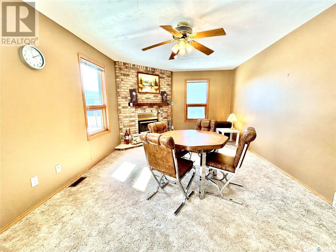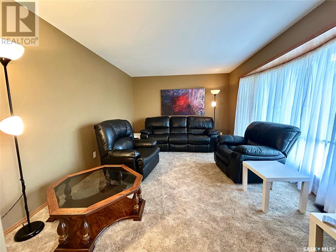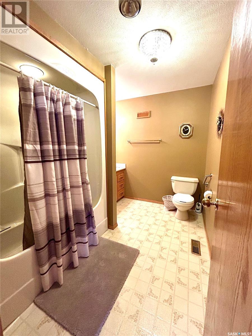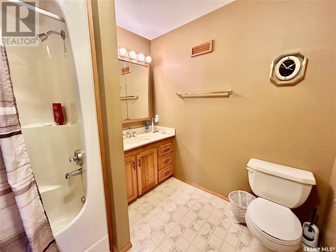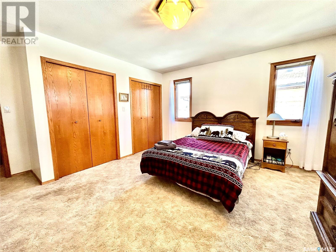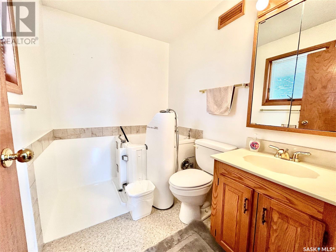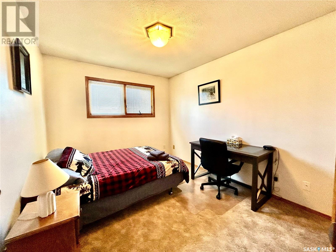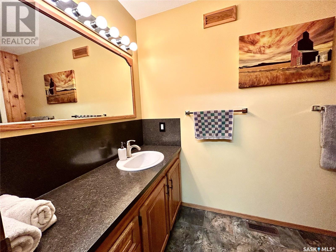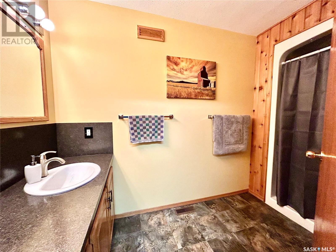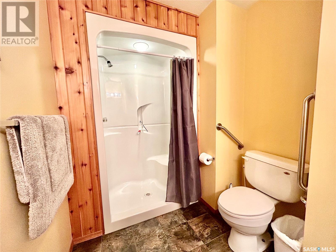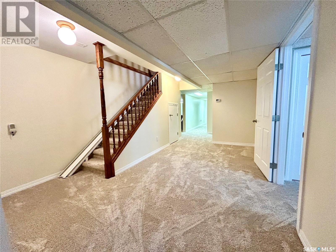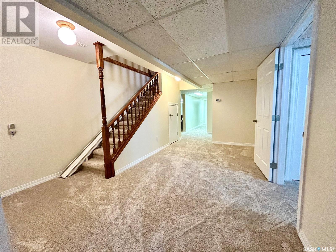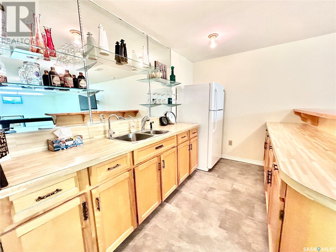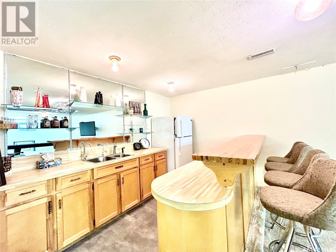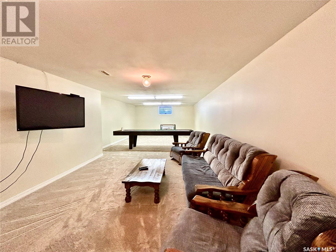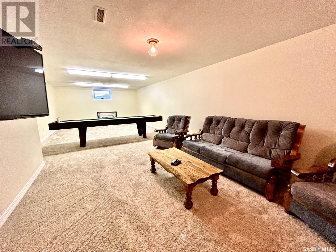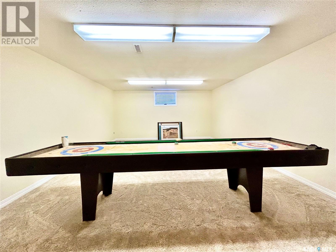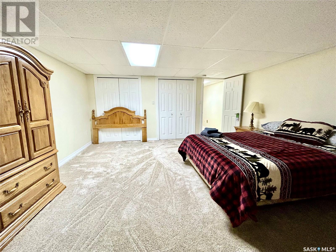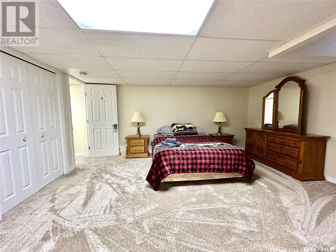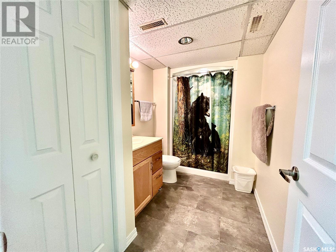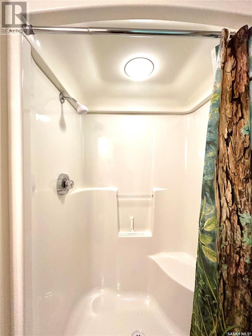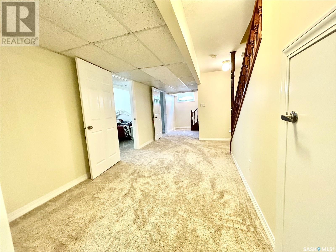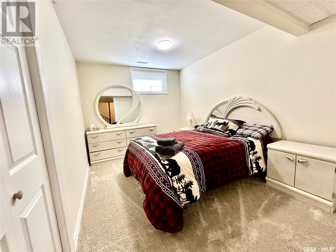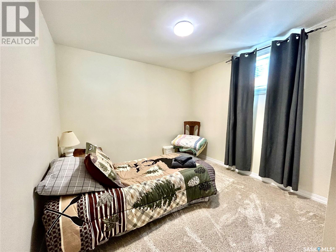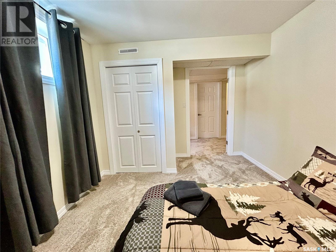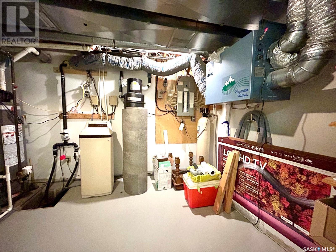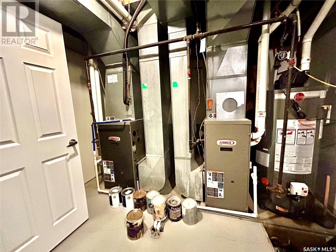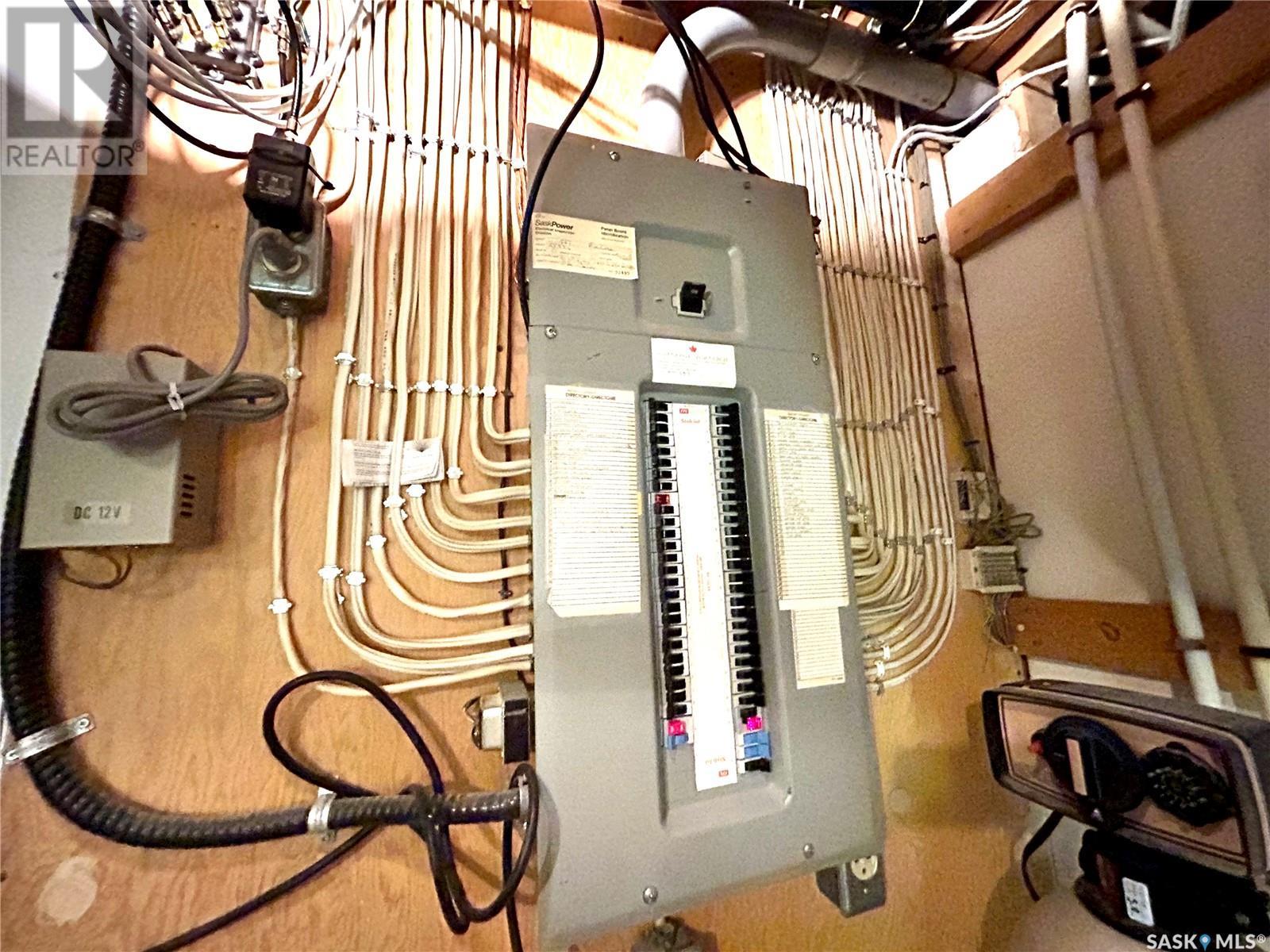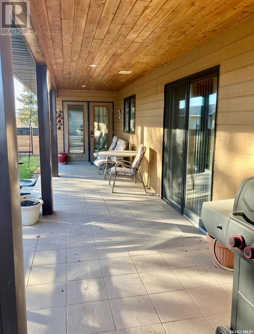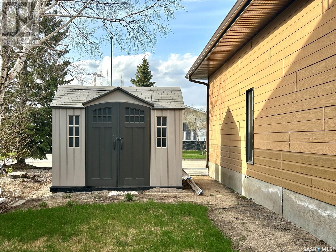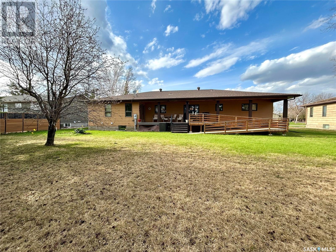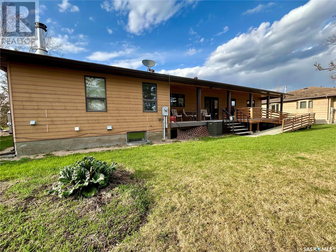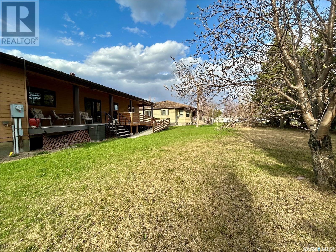6 Bedroom
4 Bathroom
2010 sqft
Bungalow
Fireplace
Central Air Conditioning, Air Exchanger
Forced Air
Lawn, Garden Area
$399,000
Are you looking for a spacious home in a gorgeous location? Welcome to 537 Fir Crescent! This beautiful, well maintained home boasts 2010 sqft on the main level as well as a fully finished basement with an additional 2010 sqft of space. It features 6 large bedrooms (two of which have two closets). There are 4 bathrooms, one of which is an en-suite with a therapeutic tub with jets. All bathrooms have heat lights. The kitchen has seen several updates such as newer countertops, backsplash, and a garburator. There is ample cabinet space, a pantry as well as an island with seating. The home also has a formal dining room, one large living room, one family room, a laundry/mudroom and utility room. In the basement, you will find 3 more bedrooms, another bathroom, and a massive living room/family room which is perfect for entertaining! It includes a shuffle board and a gorgeous wet bar! The basement has new flooring/carpet and trim as well as 2 newer furnaces, newer water heater, central air and air exchanger. There is also a ton of storage in this house! This house is nicely set up for individuals with mobility challenges. Key features include ramps, spacious hallways, accessible bathrooms, a stairlift, and main floor laundry. The home features a 2 car-attached garage. This is a well-built house and the property has always been well-maintained. Outside, you will find a gorgeous deck with beautiful ceramic tile flooring, finished with a beautiful wood ceiling and pot lights. Moreover, the yard has a lovely garden space and newer garden shed. The property also backs on to a beautifully maintained green space. Come take a look today! (id:43042)
Property Details
|
MLS® Number
|
SK002939 |
|
Property Type
|
Single Family |
|
Features
|
Treed, Irregular Lot Size, Wheelchair Access, Sump Pump |
|
Structure
|
Deck |
Building
|
Bathroom Total
|
4 |
|
Bedrooms Total
|
6 |
|
Appliances
|
Washer, Refrigerator, Dishwasher, Dryer, Microwave, Garburator, Oven - Built-in, Window Coverings, Garage Door Opener Remote(s), Storage Shed, Stove |
|
Architectural Style
|
Bungalow |
|
Basement Development
|
Finished |
|
Basement Type
|
Full (finished) |
|
Constructed Date
|
1989 |
|
Cooling Type
|
Central Air Conditioning, Air Exchanger |
|
Fireplace Fuel
|
Wood |
|
Fireplace Present
|
Yes |
|
Fireplace Type
|
Conventional |
|
Heating Fuel
|
Natural Gas |
|
Heating Type
|
Forced Air |
|
Stories Total
|
1 |
|
Size Interior
|
2010 Sqft |
|
Type
|
House |
Parking
|
Attached Garage
|
|
|
Parking Space(s)
|
6 |
Land
|
Acreage
|
No |
|
Landscape Features
|
Lawn, Garden Area |
|
Size Irregular
|
0.32 |
|
Size Total
|
0.32 Ac |
|
Size Total Text
|
0.32 Ac |
Rooms
| Level |
Type |
Length |
Width |
Dimensions |
|
Basement |
Living Room |
24 ft ,2 in |
26 ft ,4 in |
24 ft ,2 in x 26 ft ,4 in |
|
Basement |
Other |
|
9 ft ,2 in |
Measurements not available x 9 ft ,2 in |
|
Basement |
3pc Bathroom |
|
6 ft ,5 in |
Measurements not available x 6 ft ,5 in |
|
Basement |
Bedroom |
16 ft ,1 in |
|
16 ft ,1 in x Measurements not available |
|
Basement |
Bedroom |
9 ft ,11 in |
|
9 ft ,11 in x Measurements not available |
|
Basement |
Bedroom |
|
|
Measurements not available |
|
Main Level |
Family Room |
|
|
Measurements not available |
|
Main Level |
Kitchen |
|
|
Measurements not available |
|
Main Level |
Other |
|
|
Measurements not available |
|
Main Level |
3pc Bathroom |
|
5 ft ,1 in |
Measurements not available x 5 ft ,1 in |
|
Main Level |
Dining Room |
|
|
Measurements not available |
|
Main Level |
Living Room |
|
11 ft ,9 in |
Measurements not available x 11 ft ,9 in |
|
Main Level |
4pc Bathroom |
7 ft ,6 in |
|
7 ft ,6 in x Measurements not available |
|
Main Level |
Primary Bedroom |
16 ft ,7 in |
|
16 ft ,7 in x Measurements not available |
|
Main Level |
3pc Ensuite Bath |
|
|
Measurements not available |
|
Main Level |
Bedroom |
|
|
Measurements not available |
https://www.realtor.ca/real-estate/28183854/537-fir-crescent-carrot-river


