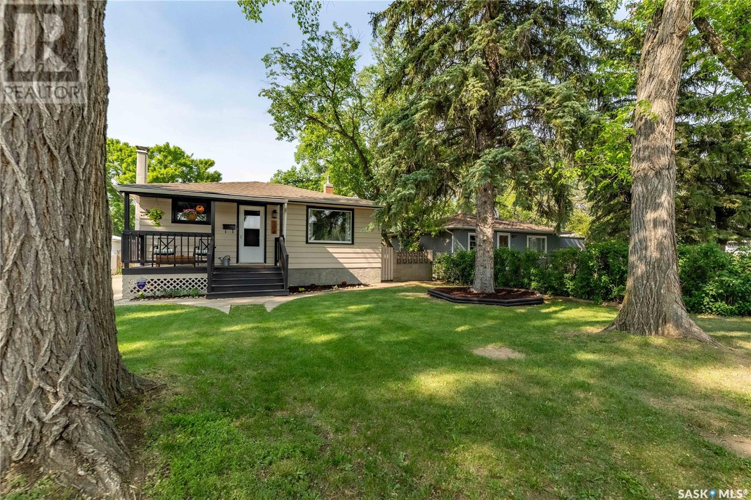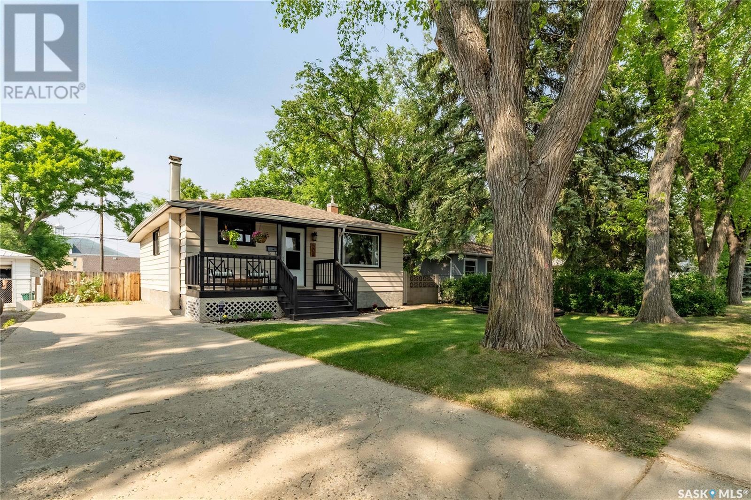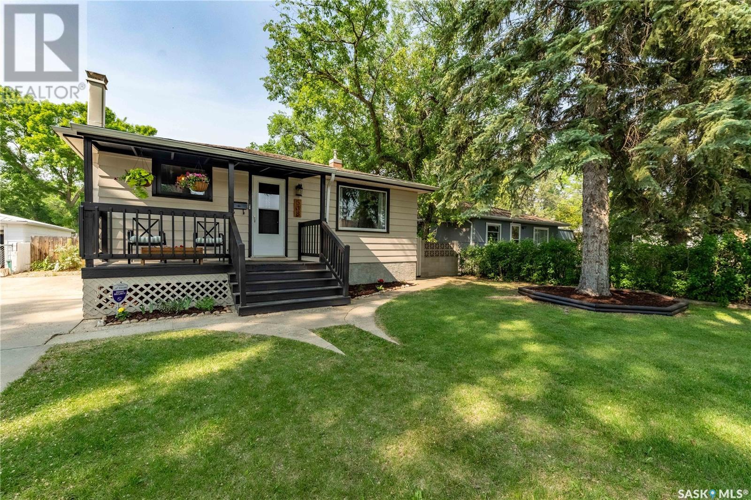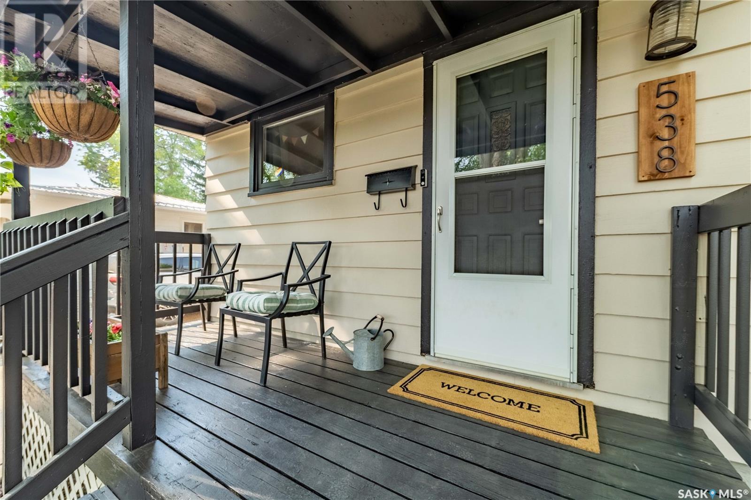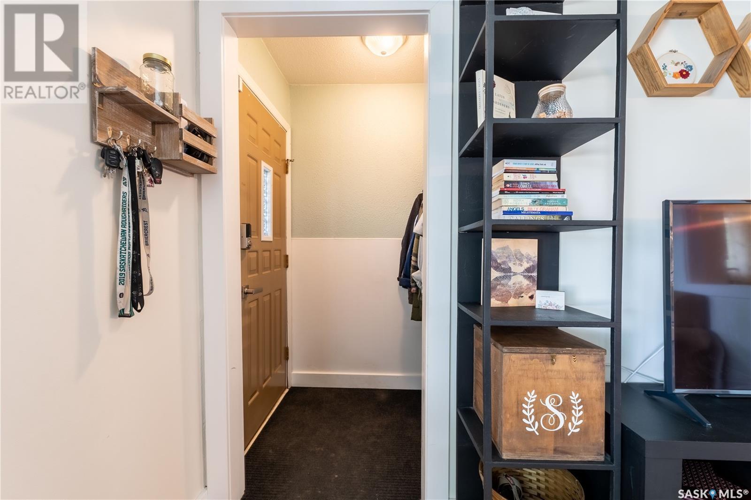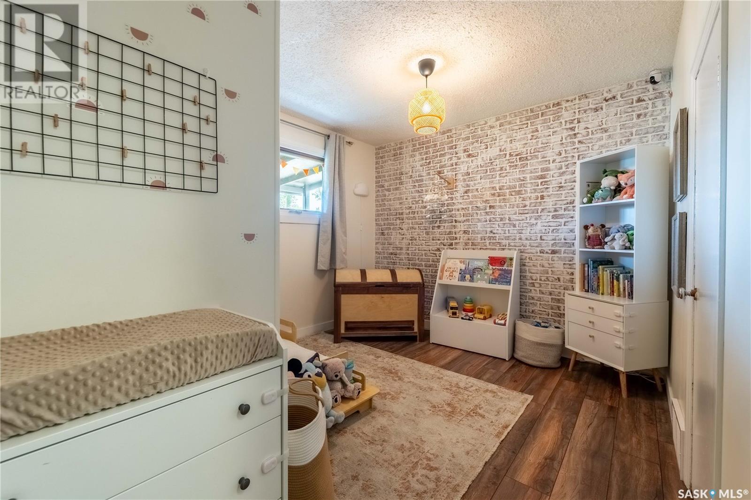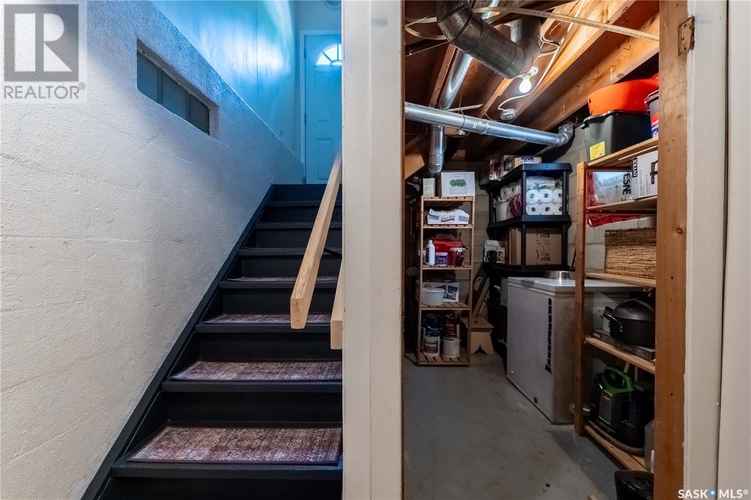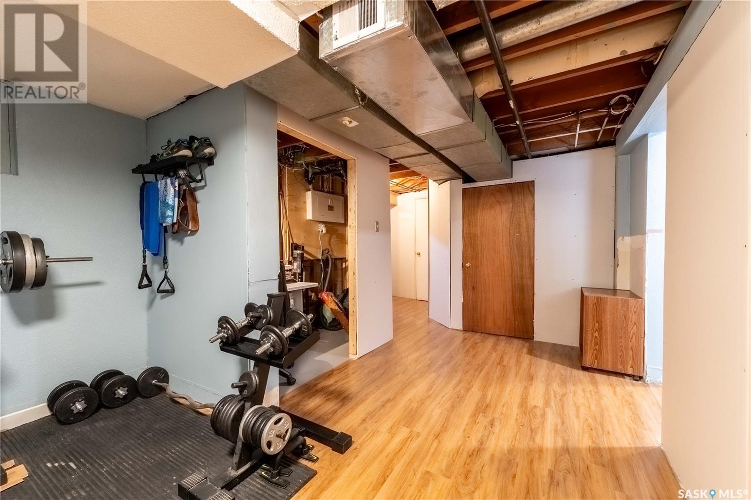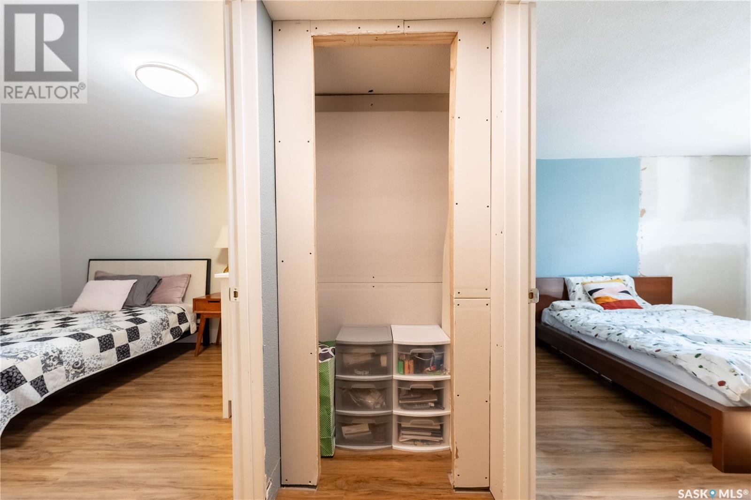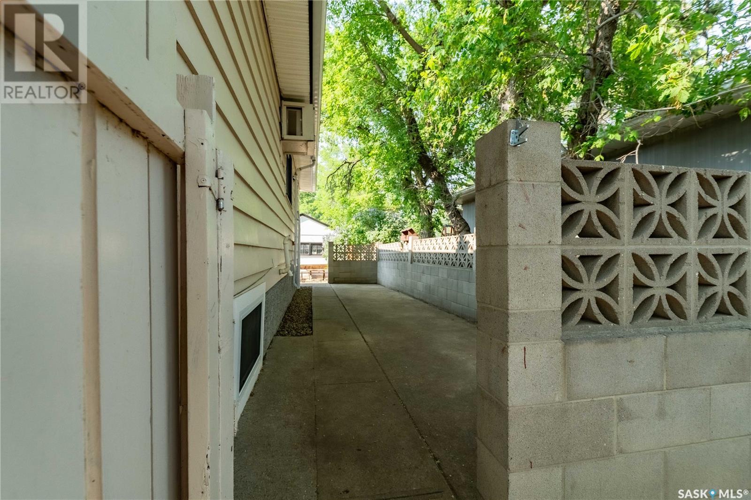4 Bedroom
2 Bathroom
950 sqft
Bungalow
Forced Air
Lawn
$269,900
Great curb appeal! This home has so many updates and is located on a peaceful tree-lined street, conveniently near the upcoming Coteau Hills school, a playground, and local amenities. A cozy covered front deck welcomes you into a bright foyer and a spacious living room featuring large windows and new flooring throughout. The kitchen includes ample cabinetry, a movable island, and a coffee bar, while an addition has created a master suite with his and hers closets, along with a good-sized second bedroom. A versatile updated room can serve as a bedroom or, as it currently stands, a dining room with a closet. The recently updated main floor laundry area completes this level. The lower level features a family room, two additional bedrooms, a 2-piece bath, and extra storage. Recent upgrades include new flooring, electrical work, a water heater, main bathroom renovations, and updated sewer and water lines. Enjoy a fully fenced backyard with a large deck and concrete patio, along with a garage featuring new electrical. This home presents a fantastic opportunity in a wonderful neighbourhood! Don't miss out - schedule your viewing today! (id:43042)
Property Details
|
MLS® Number
|
SK007962 |
|
Property Type
|
Single Family |
|
Neigbourhood
|
Westmount/Elsom |
|
Features
|
Treed, Lane, Rectangular, Sump Pump |
|
Structure
|
Deck, Patio(s) |
Building
|
Bathroom Total
|
2 |
|
Bedrooms Total
|
4 |
|
Appliances
|
Washer, Refrigerator, Dishwasher, Dryer, Microwave, Freezer, Window Coverings, Stove |
|
Architectural Style
|
Bungalow |
|
Basement Development
|
Partially Finished |
|
Basement Type
|
Full (partially Finished) |
|
Constructed Date
|
1953 |
|
Heating Fuel
|
Natural Gas |
|
Heating Type
|
Forced Air |
|
Stories Total
|
1 |
|
Size Interior
|
950 Sqft |
|
Type
|
House |
Parking
|
Detached Garage
|
|
|
R V
|
|
|
Parking Space(s)
|
4 |
Land
|
Acreage
|
No |
|
Fence Type
|
Fence |
|
Landscape Features
|
Lawn |
|
Size Frontage
|
50 Ft |
|
Size Irregular
|
6200.00 |
|
Size Total
|
6200 Sqft |
|
Size Total Text
|
6200 Sqft |
Rooms
| Level |
Type |
Length |
Width |
Dimensions |
|
Basement |
Family Room |
10 ft ,10 in |
15 ft |
10 ft ,10 in x 15 ft |
|
Basement |
Bedroom |
11 ft ,5 in |
10 ft ,7 in |
11 ft ,5 in x 10 ft ,7 in |
|
Basement |
Bedroom |
11 ft ,8 in |
10 ft ,7 in |
11 ft ,8 in x 10 ft ,7 in |
|
Basement |
2pc Bathroom |
2 ft ,11 in |
6 ft ,10 in |
2 ft ,11 in x 6 ft ,10 in |
|
Basement |
Dining Nook |
10 ft |
4 ft ,5 in |
10 ft x 4 ft ,5 in |
|
Basement |
Storage |
5 ft ,7 in |
9 ft |
5 ft ,7 in x 9 ft |
|
Main Level |
Bedroom |
8 ft ,7 in |
10 ft ,1 in |
8 ft ,7 in x 10 ft ,1 in |
|
Main Level |
Primary Bedroom |
9 ft ,5 in |
14 ft ,11 in |
9 ft ,5 in x 14 ft ,11 in |
|
Main Level |
4pc Bathroom |
4 ft ,11 in |
7 ft ,2 in |
4 ft ,11 in x 7 ft ,2 in |
|
Main Level |
Laundry Room |
5 ft ,10 in |
6 ft ,3 in |
5 ft ,10 in x 6 ft ,3 in |
|
Main Level |
Foyer |
3 ft ,7 in |
4 ft ,10 in |
3 ft ,7 in x 4 ft ,10 in |
|
Main Level |
Living Room |
14 ft |
11 ft ,5 in |
14 ft x 11 ft ,5 in |
|
Main Level |
Kitchen |
11 ft ,4 in |
12 ft ,3 in |
11 ft ,4 in x 12 ft ,3 in |
|
Main Level |
Dining Room |
10 ft ,8 in |
9 ft ,2 in |
10 ft ,8 in x 9 ft ,2 in |
https://www.realtor.ca/real-estate/28401562/538-duffield-street-w-moose-jaw-westmountelsom


