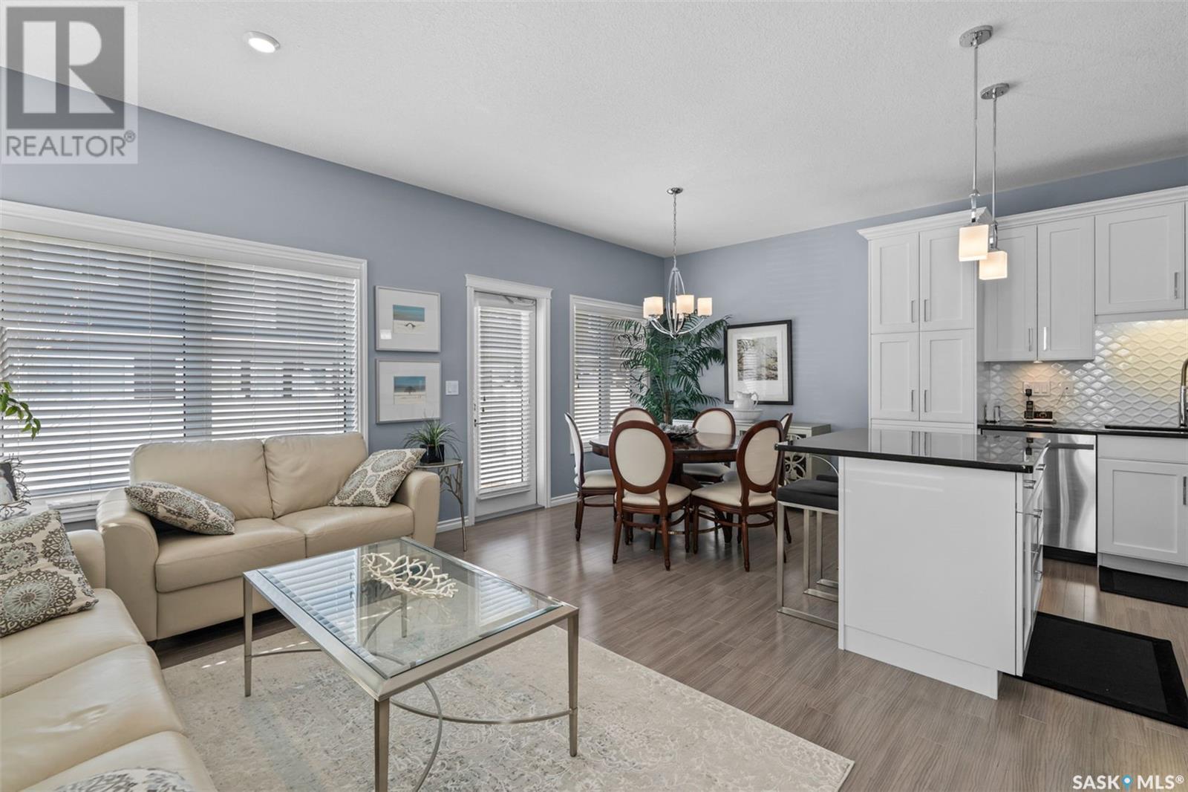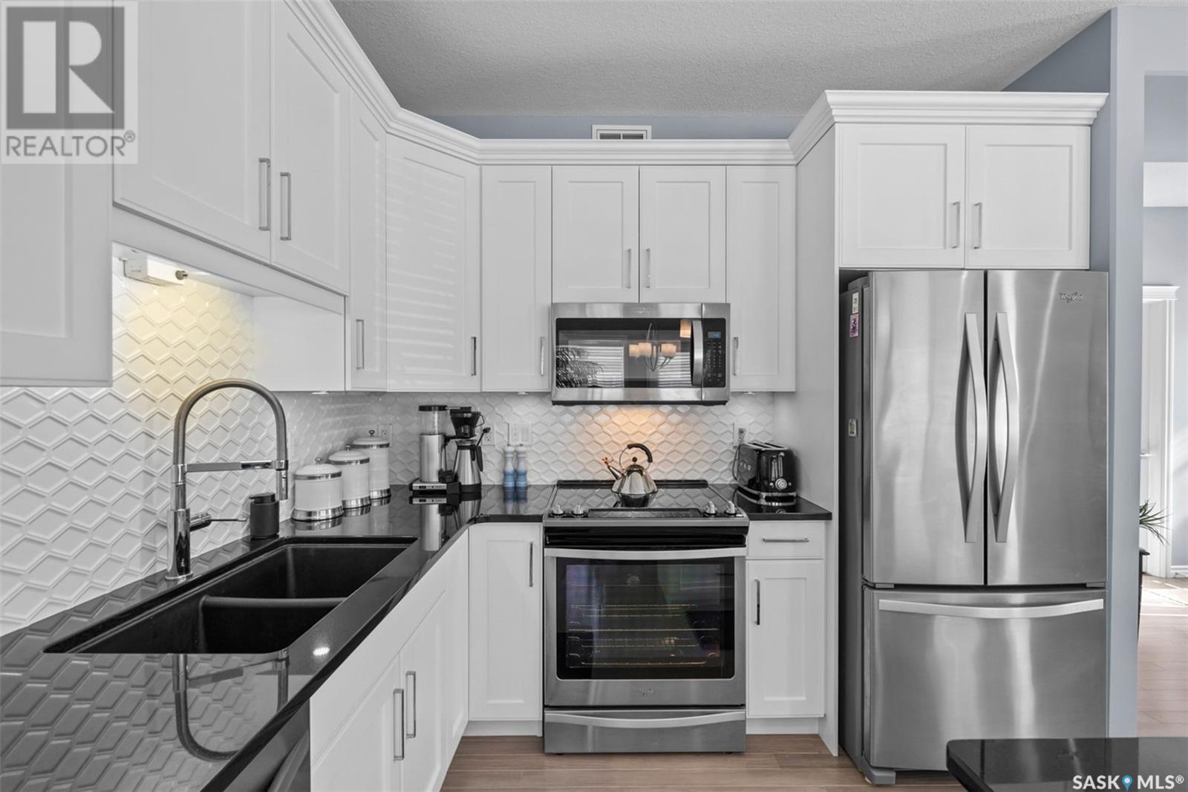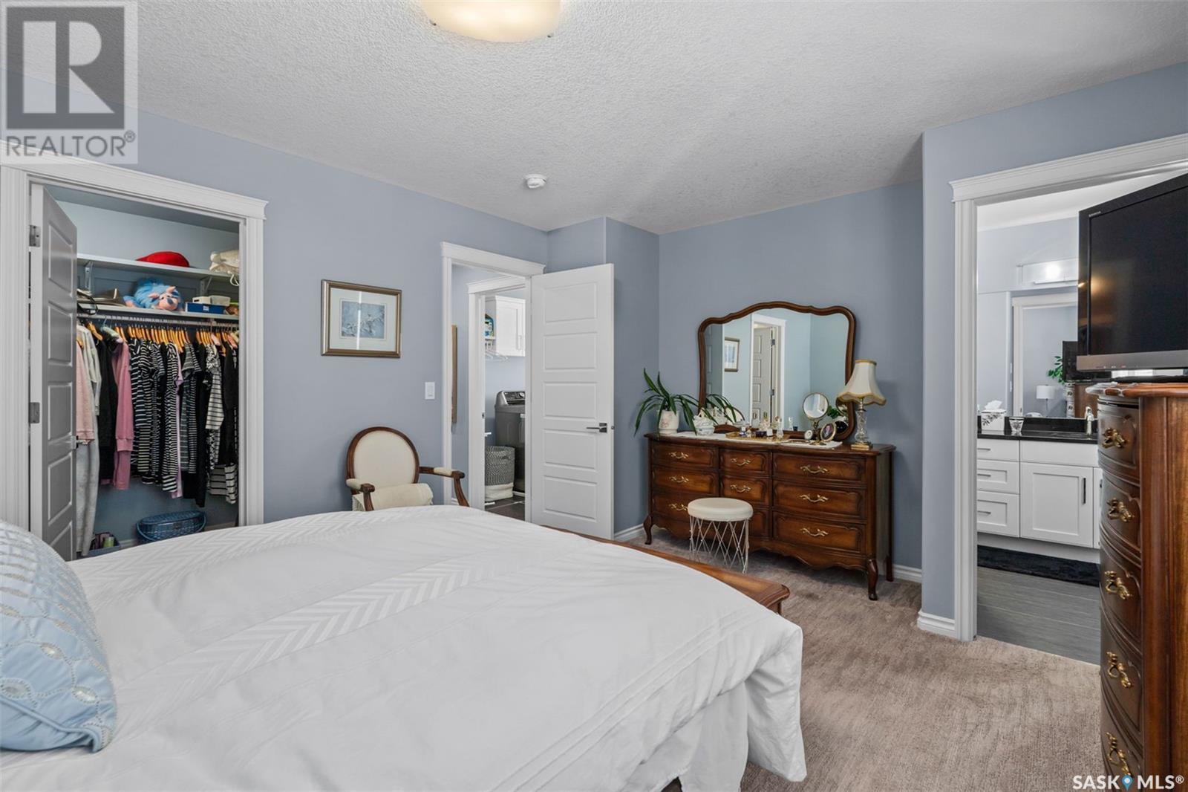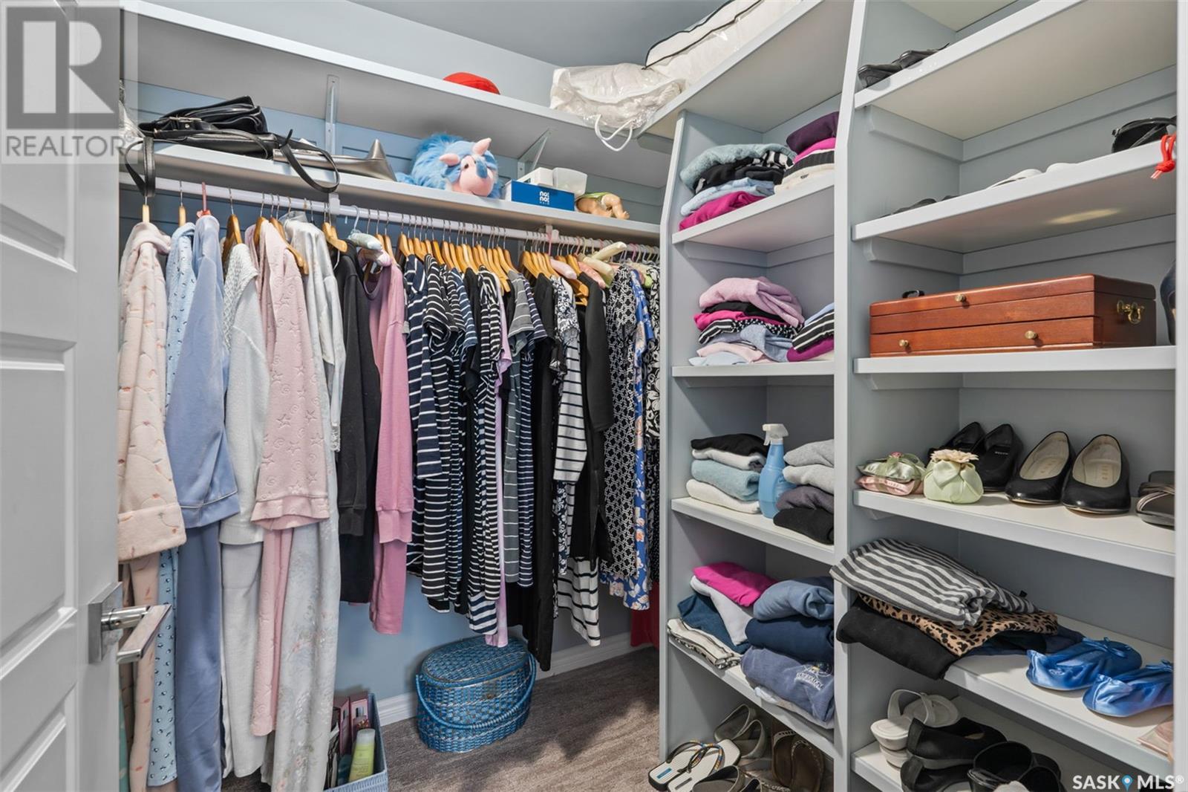54 115 Veltkamp Crescent Saskatoon, Saskatchewan S7T 0T7
$449,900Maintenance,
$382.52 Monthly
Maintenance,
$382.52 MonthlyWelcome to the very definition of "well-maintained"! This condo Looks nearly the same as the day it was moved into. Lots of extras here, including upgraded Kitchen Cabinets w/ pantry and under cabinet lighting, Fireplace in Living Room, Hardwoods, Tile, Staircase with railing from basement to 2nd floor, 2 Primary bedrooms - both with 5-piece ensuite bathrooms and walk-in closets, extra shelving in Laundry room, and has great location in the complex with extra side yard, and loads of natural light from the extra windows available in this corner unit! Spacious front entry includes a powder room for your guests. The basement is fully developed with a beautiful family room, another full bathroom and under-the-stairs storage. Hi-efficiency mechanical, Central Air Conditioning and extra storage in the utility room. Fantastic rear patio with privacy fence and natural gas bbq hookup. Double attached garage with direct entry. Close to bus stops and easy access to Circle Drive. An absolute pleasure to view! Be sure to check the virtual tour! (id:43042)
Property Details
| MLS® Number | SK002102 |
| Property Type | Single Family |
| Neigbourhood | Stonebridge |
| Community Features | Pets Allowed With Restrictions |
| Features | Treed, Corner Site, Double Width Or More Driveway |
| Structure | Patio(s) |
Building
| Bathroom Total | 4 |
| Bedrooms Total | 2 |
| Appliances | Washer, Refrigerator, Dishwasher, Dryer, Microwave, Humidifier, Window Coverings, Garage Door Opener Remote(s), Stove |
| Architectural Style | 2 Level |
| Basement Development | Finished |
| Basement Type | Full (finished) |
| Constructed Date | 2015 |
| Cooling Type | Central Air Conditioning |
| Fireplace Fuel | Electric |
| Fireplace Present | Yes |
| Fireplace Type | Conventional |
| Heating Fuel | Natural Gas |
| Heating Type | Forced Air |
| Stories Total | 2 |
| Size Interior | 1436 Sqft |
| Type | Row / Townhouse |
Parking
| Attached Garage | |
| Other | |
| Parking Space(s) | 4 |
Land
| Acreage | No |
| Fence Type | Partially Fenced |
| Landscape Features | Lawn |
| Size Irregular | N/a |
| Size Total Text | N/a |
Rooms
| Level | Type | Length | Width | Dimensions |
|---|---|---|---|---|
| Second Level | Primary Bedroom | 14' x 15'1 | ||
| Second Level | 5pc Ensuite Bath | - x - | ||
| Second Level | Primary Bedroom | 14'9 x 12'3 | ||
| Second Level | 5pc Ensuite Bath | - x - | ||
| Second Level | Laundry Room | 7' x 6' | ||
| Basement | Family Room | 18'10 x 12'10 | ||
| Basement | 4pc Bathroom | - x - | ||
| Basement | Other | 14'7 x 6'10 | ||
| Basement | Storage | - x - | ||
| Main Level | Foyer | 8' x 5' | ||
| Main Level | 2pc Bathroom | - x - | ||
| Main Level | Kitchen | 10'3 x 10'1 | ||
| Main Level | Dining Room | 10'3 x 8'4 | ||
| Main Level | Living Room | 14'4 x 8'6 |
https://www.realtor.ca/real-estate/28138282/54-115-veltkamp-crescent-saskatoon-stonebridge
Interested?
Contact us for more information










































