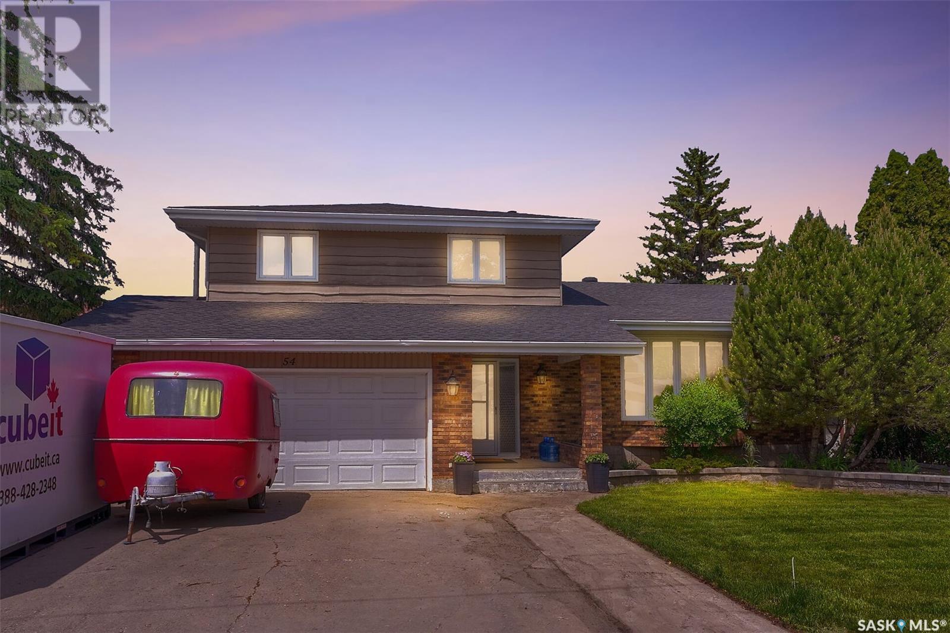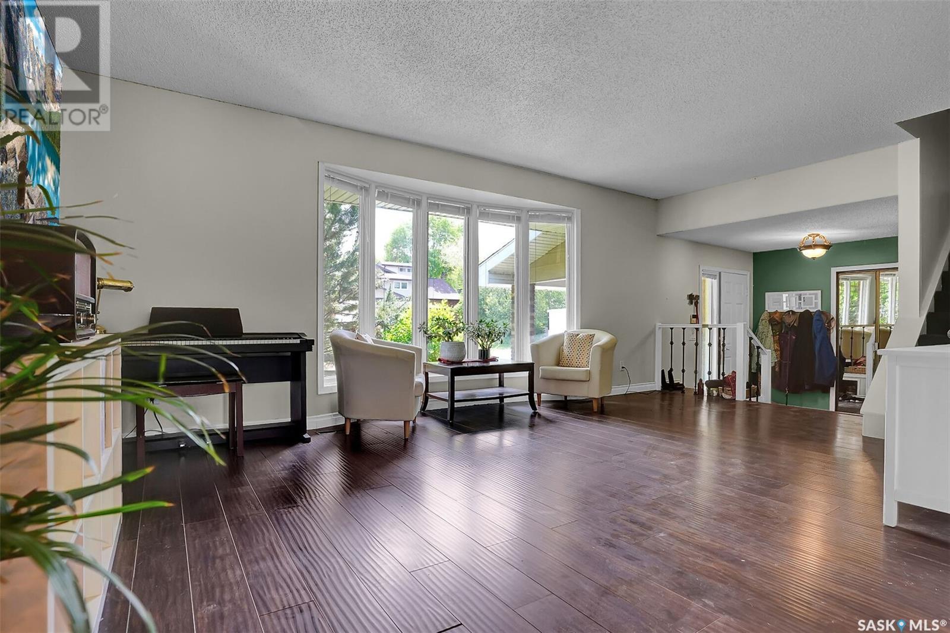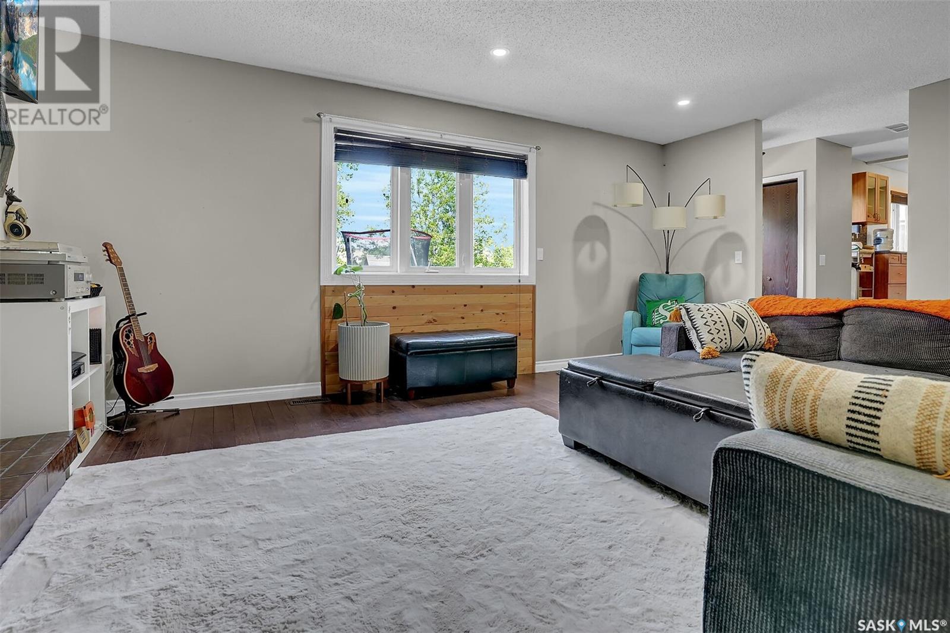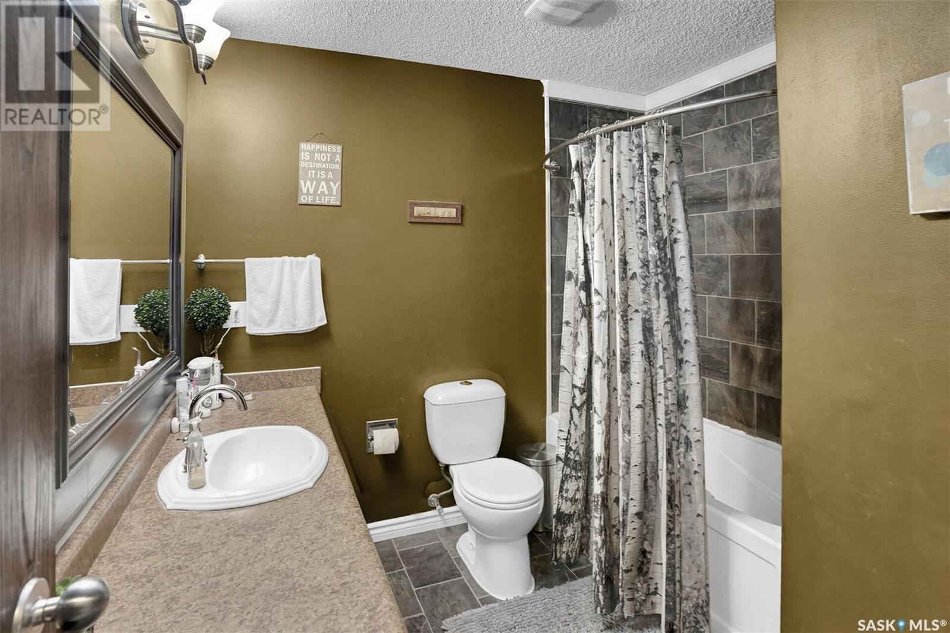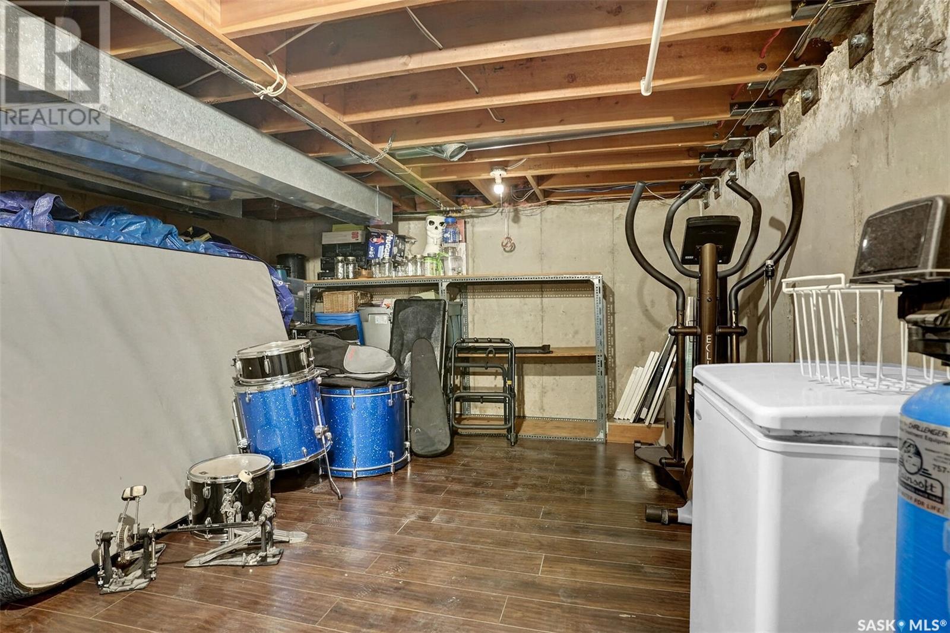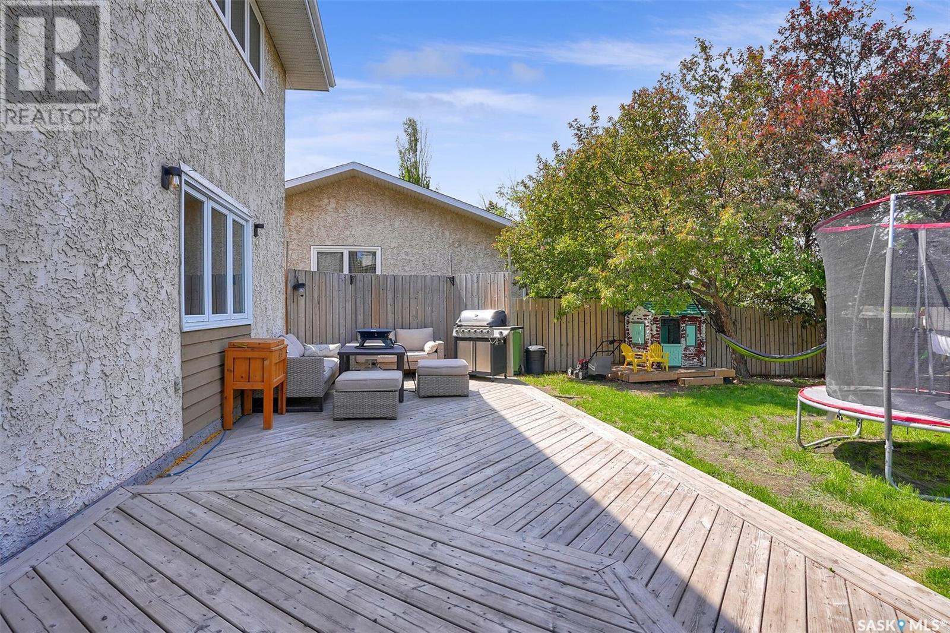54 Metcalfe Road Regina, Saskatchewan S4V 0H8
$475,000
Welcome to 54 Metcalfe Road located in the desirable residential neighbourhood of University Park. This 4 bed 4 bath home is situated on a large mature lot, and is within easy walking distance to elementary schools, University Park, and offers quick access to all east end amenities. University of Regina and Sask Polytech are a short drive away. Large front foyer welcomes you as you enter the home. Front living room and dining area feature laminate flooring. Open concept kitchen and dining area is perfect for entertaining family and friends. Spacious kitchen features an abundance of wood cabinetry with additional custom build ins offering loads of storage and counter space. Additional living room/family room with a gas fireplace is an added bonus for extra space to relax, or have a hang out area or playroom for the kids. Upstairs is the primary bedroom with dual closets and a 3 piece en-suite. Two additional bedrooms and a 4 piece bath complete the upper level. Basement is developed with a rec room, additional den/bedroom (window does not meet current egress) a 3 piece bath, and a large storage area, laundry and utility room. Yard is fully fenced and features a large patio deck, play structure, storage shed, and garden area. Lots of room for the kids to play! Double attached garage is heated and insulated. If you are looking for a home with lots of space in a great east end location, please have a look! (id:43042)
Open House
This property has open houses!
11:00 am
Ends at:1:00 pm
Spacious 4 bed 4 bath family home in situated on a large mature lot in University Park close to elementary schools and parks. Offered at $475000.00.
Property Details
| MLS® Number | SK008319 |
| Property Type | Single Family |
| Neigbourhood | University Park |
| Features | Treed, Rectangular, Double Width Or More Driveway, Sump Pump |
| Structure | Deck |
Building
| Bathroom Total | 4 |
| Bedrooms Total | 4 |
| Appliances | Washer, Refrigerator, Dishwasher, Dryer, Garburator, Window Coverings, Garage Door Opener Remote(s), Play Structure, Storage Shed, Stove |
| Architectural Style | 2 Level |
| Basement Development | Finished |
| Basement Type | Full (finished) |
| Constructed Date | 1979 |
| Cooling Type | Central Air Conditioning |
| Fireplace Fuel | Gas |
| Fireplace Present | Yes |
| Fireplace Type | Conventional |
| Heating Fuel | Natural Gas |
| Heating Type | Forced Air |
| Stories Total | 2 |
| Size Interior | 1681 Sqft |
| Type | House |
Parking
| Attached Garage | |
| Heated Garage | |
| Parking Space(s) | 4 |
Land
| Acreage | No |
| Fence Type | Fence |
| Landscape Features | Lawn, Garden Area |
| Size Irregular | 7096.00 |
| Size Total | 7096 Sqft |
| Size Total Text | 7096 Sqft |
Rooms
| Level | Type | Length | Width | Dimensions |
|---|---|---|---|---|
| Second Level | Primary Bedroom | 11 ft ,6 in | 16 ft | 11 ft ,6 in x 16 ft |
| Second Level | 3pc Ensuite Bath | Measurements not available | ||
| Second Level | Bedroom | 9 ft ,6 in | 12 ft ,6 in | 9 ft ,6 in x 12 ft ,6 in |
| Second Level | Bedroom | 10 ft | 13 ft | 10 ft x 13 ft |
| Second Level | 4pc Bathroom | Measurements not available | ||
| Basement | Bedroom | 9 ft ,11 in | 10 ft | 9 ft ,11 in x 10 ft |
| Basement | Other | 26 ft | 10 ft ,11 in | 26 ft x 10 ft ,11 in |
| Basement | Storage | 12 ft ,10 in | 13 ft | 12 ft ,10 in x 13 ft |
| Basement | Laundry Room | Measurements not available | ||
| Basement | 3pc Bathroom | Measurements not available | ||
| Main Level | Living Room | 12 ft ,6 in | 20 ft | 12 ft ,6 in x 20 ft |
| Main Level | Kitchen | 10 ft ,6 in | 14 ft | 10 ft ,6 in x 14 ft |
| Main Level | Dining Room | 9 ft ,10 in | 14 ft | 9 ft ,10 in x 14 ft |
| Main Level | Family Room | 13 ft ,6 in | 19 ft ,5 in | 13 ft ,6 in x 19 ft ,5 in |
| Main Level | 2pc Bathroom | Measurements not available |
https://www.realtor.ca/real-estate/28429935/54-metcalfe-road-regina-university-park
Interested?
Contact us for more information


