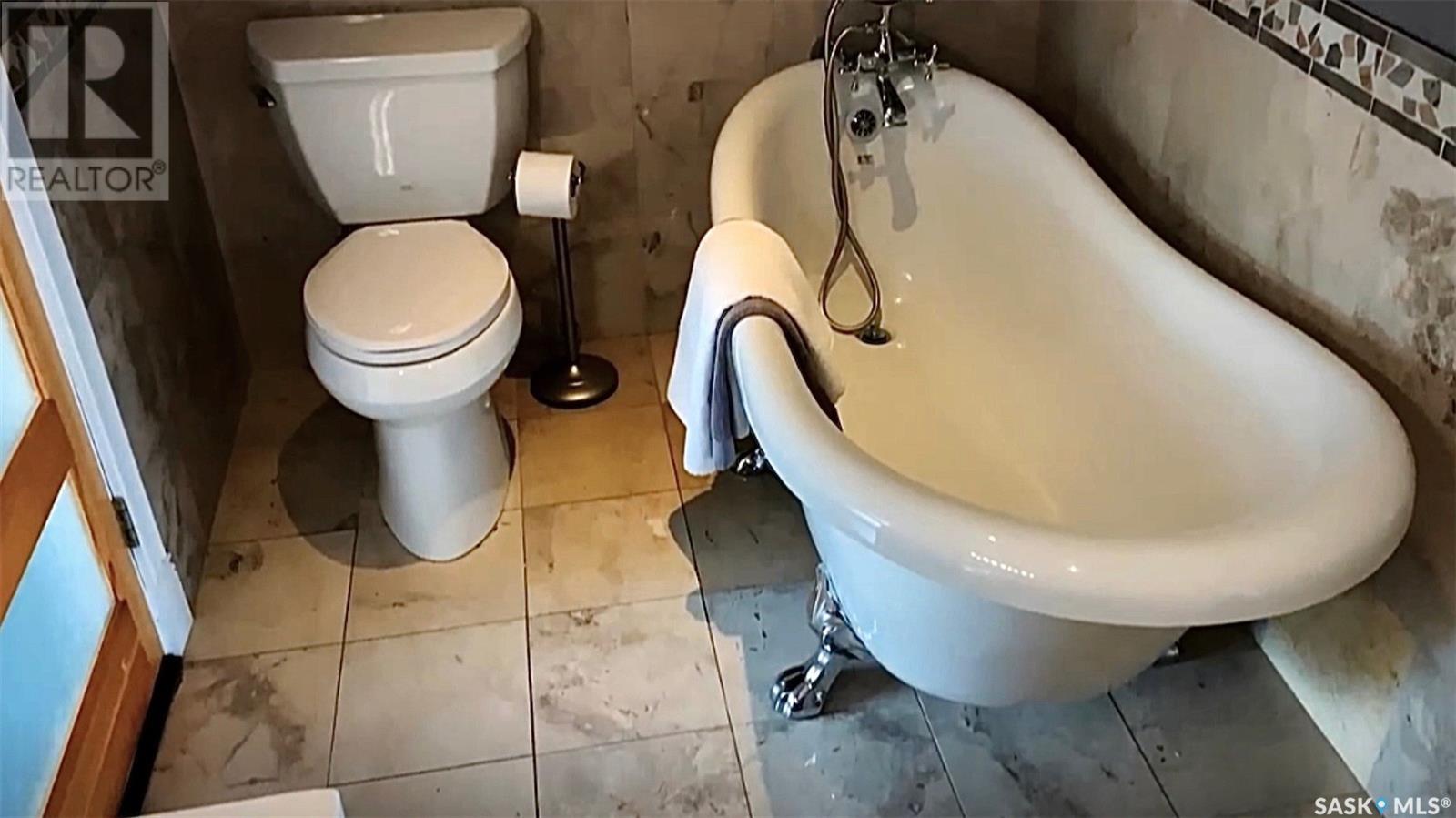5 Bedroom
3 Bathroom
1720 sqft
Bi-Level
Central Air Conditioning
Forced Air
Lawn
$253,900
Welcome to 540 5th Ave in Hudson Bay. This home offers nearly 1800 square feet of single-level living space, with 5 bedrooms and 3 bathrooms. The sunken living room connects directly to the kitchen and dining area, creating an open flow through the home. The principal bedroom includes a walk-in shower with dual rain shower heads, a deep soaker tub, and a double vanity. The main bathroom features a claw foot tub and handheld shower. The lower level includes a family room, laundry area, roughed-in wet bar, storage space, and three extra bedrooms. Outside, the private backyard is enclosed by a 6-foot privacy fence and has a gazebo, fire pit, and storage shed. The home also includes an attached single-car garage, off-street parking, a side yard for a camper or boat, and rear lane access. Contact us today to schedule a viewing. (id:43042)
Property Details
|
MLS® Number
|
SK002815 |
|
Property Type
|
Single Family |
|
Features
|
Corner Site, Lane, Rectangular |
Building
|
Bathroom Total
|
3 |
|
Bedrooms Total
|
5 |
|
Appliances
|
Washer, Refrigerator, Dishwasher, Dryer, Microwave, Window Coverings, Garage Door Opener Remote(s), Hood Fan, Storage Shed, Stove |
|
Architectural Style
|
Bi-level |
|
Basement Development
|
Finished |
|
Basement Type
|
Full (finished) |
|
Constructed Date
|
1995 |
|
Cooling Type
|
Central Air Conditioning |
|
Heating Fuel
|
Natural Gas |
|
Heating Type
|
Forced Air |
|
Size Interior
|
1720 Sqft |
|
Type
|
House |
Parking
|
Attached Garage
|
|
|
Parking Pad
|
|
|
Parking Space(s)
|
2 |
Land
|
Acreage
|
No |
|
Fence Type
|
Fence |
|
Landscape Features
|
Lawn |
|
Size Frontage
|
60 Ft |
|
Size Irregular
|
6600.00 |
|
Size Total
|
6600 Sqft |
|
Size Total Text
|
6600 Sqft |
Rooms
| Level |
Type |
Length |
Width |
Dimensions |
|
Basement |
Bedroom |
17 ft |
11 ft |
17 ft x 11 ft |
|
Basement |
Bedroom |
13 ft ,6 in |
13 ft |
13 ft ,6 in x 13 ft |
|
Basement |
Bedroom |
11 ft |
10 ft |
11 ft x 10 ft |
|
Basement |
Other |
9 ft |
8 ft |
9 ft x 8 ft |
|
Basement |
Family Room |
18 ft |
18 ft |
18 ft x 18 ft |
|
Basement |
3pc Bathroom |
8 ft |
4 ft ,6 in |
8 ft x 4 ft ,6 in |
|
Basement |
Laundry Room |
9 ft |
8 ft ,6 in |
9 ft x 8 ft ,6 in |
|
Main Level |
Kitchen |
13 ft |
10 ft |
13 ft x 10 ft |
|
Main Level |
Dining Room |
13 ft |
12 ft |
13 ft x 12 ft |
|
Main Level |
Living Room |
15 ft |
15 ft |
15 ft x 15 ft |
|
Main Level |
Bedroom |
17 ft |
9 ft |
17 ft x 9 ft |
|
Main Level |
Bedroom |
15 ft |
15 ft |
15 ft x 15 ft |
|
Main Level |
4pc Bathroom |
10 ft ,6 in |
6 ft |
10 ft ,6 in x 6 ft |
|
Main Level |
Mud Room |
6 ft |
4 ft |
6 ft x 4 ft |
|
Main Level |
4pc Bathroom |
10 ft ,6 in |
7 ft ,6 in |
10 ft ,6 in x 7 ft ,6 in |
https://www.realtor.ca/real-estate/28170988/540-5th-avenue-hudson-bay

























