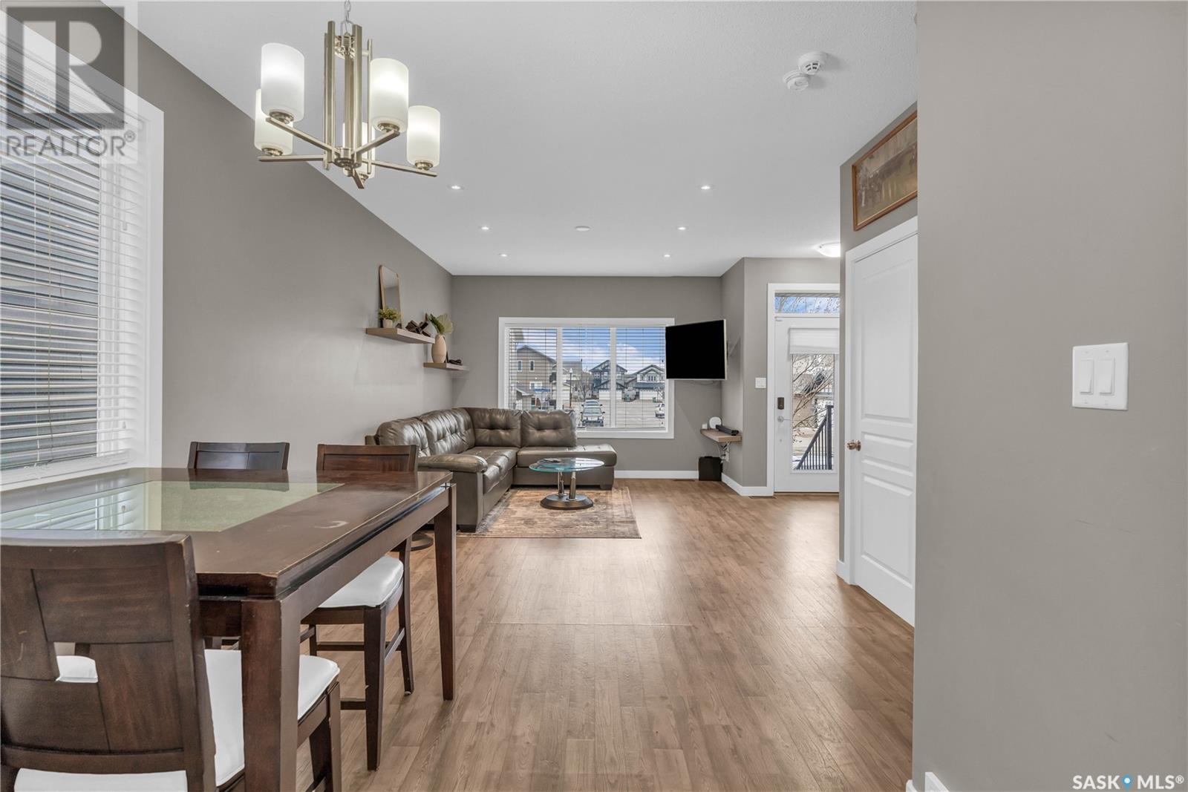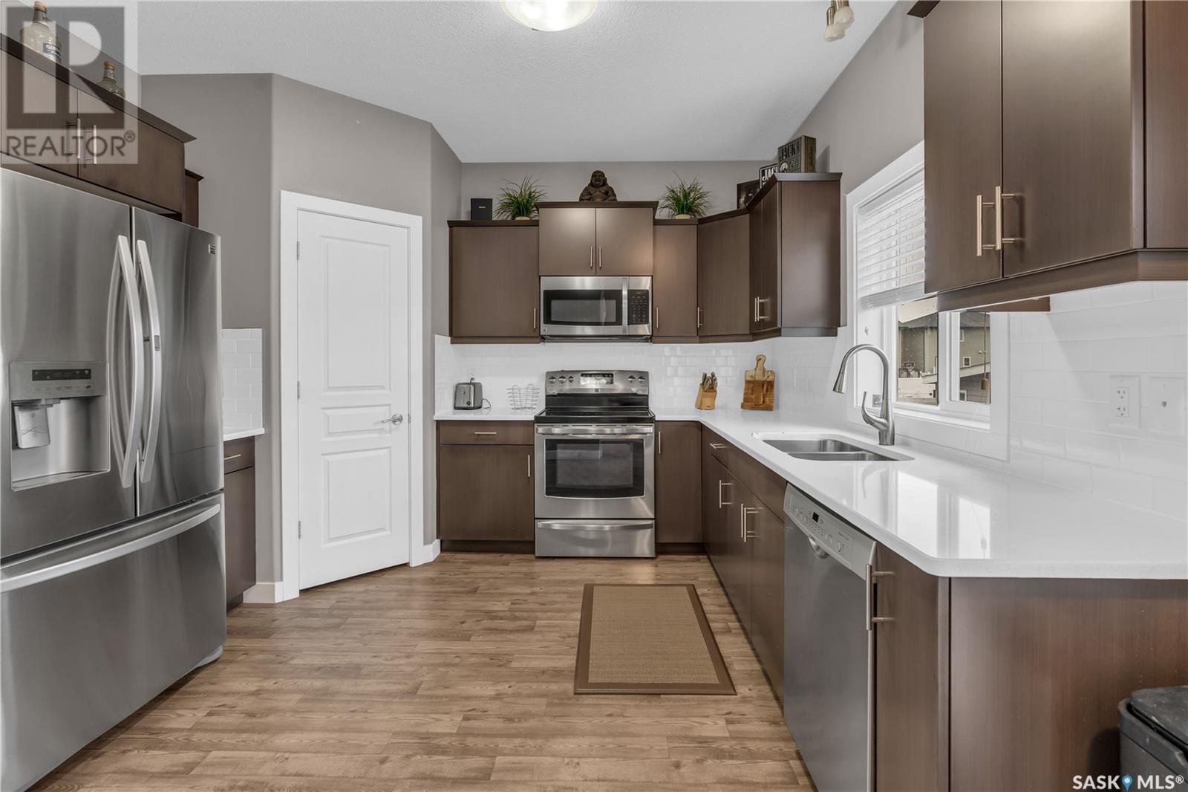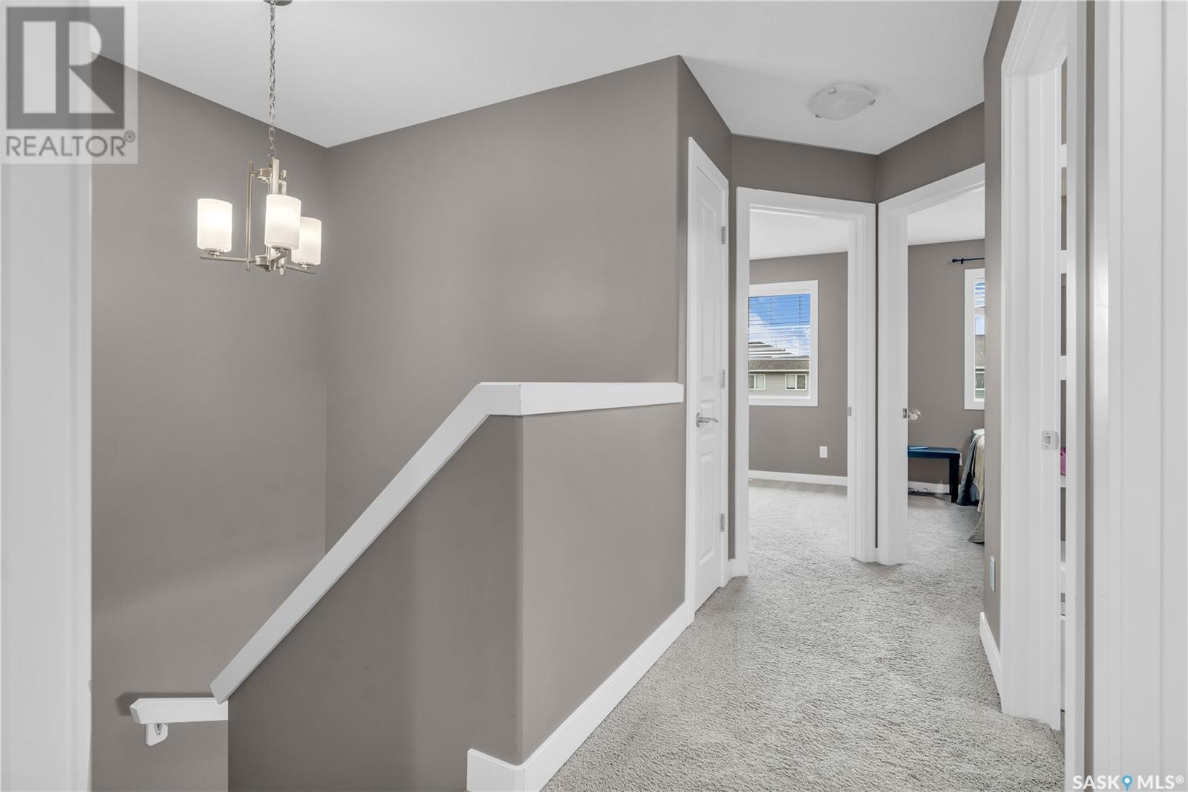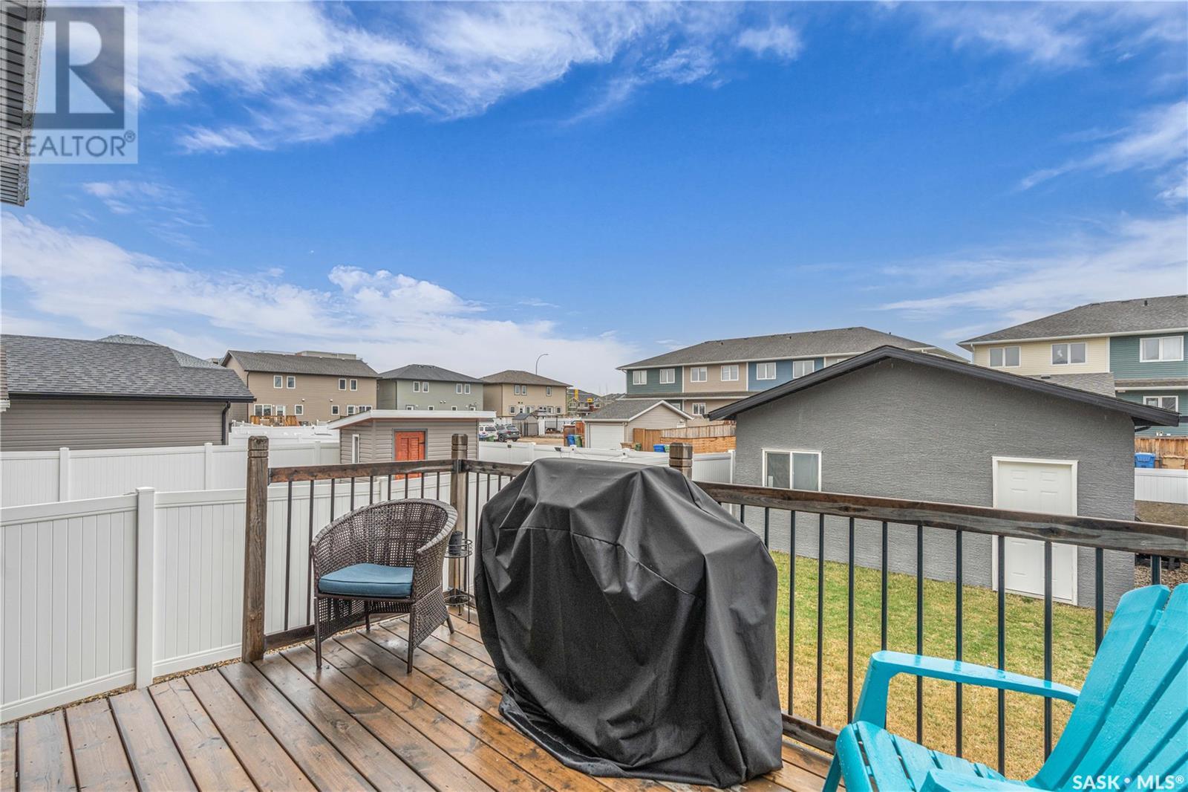4 Bedroom
4 Bathroom
1334 sqft
2 Level
Central Air Conditioning
Forced Air
Lawn, Underground Sprinkler
$490,000
Welcome to this lovely, fully finished 2-storey home located in the desirable Harbour Landing neighbourhood. Built in 2016, this move-in ready property offers exceptional value with 4 bedrooms, 4 bathrooms, and a separate side entrance leading to a basement in-law suite — perfect for extended family or future suite potential. The main floor boasts a bright and spacious open-concept layout, ideal for modern living. The large living and dining areas flow seamlessly into the stylish kitchen, which features rich dark cabinetry, gleaming white quartz countertops, a classic white subway tile backsplash, undermount sink, corner pantry, and a full stainless steel appliance package. A convenient 2-piece guest bath and easy access to the fully fenced backyard and double detached garage complete this level. Upstairs, you’ll find a generous primary suite complete with a walk-in closet and a 4-piece ensuite bathroom. Two additional good-sized bedrooms, a full main bathroom, and a laundry area with stackable washer and dryer make this level perfect for family living. The professionally finished basement includes its own private entrance, a massive bedroom, a stylish 3-piece bathroom with an oversized tiled shower, and a large rec room with a dry bar—ready to be converted into a wet bar or kitchenette for a full suite setup. Another stackable washer/dryer unit adds even more convenience. This is an ideal opportunity for anyone seeking a spacious, turnkey home in one of Regina's most sought-after neighbourhoods. Don’t miss your chance to own this fabulous Harbour Landing gem—book your private showing today!... As per the Seller’s direction, all offers will be presented on 2025-05-10 at 11:00 AM (id:43042)
Property Details
|
MLS® Number
|
SK004809 |
|
Property Type
|
Single Family |
|
Neigbourhood
|
Harbour Landing |
|
Features
|
Treed, Lane, Rectangular, Sump Pump |
|
Structure
|
Deck |
Building
|
Bathroom Total
|
4 |
|
Bedrooms Total
|
4 |
|
Appliances
|
Washer, Refrigerator, Dishwasher, Dryer, Microwave, Window Coverings, Garage Door Opener Remote(s), Stove |
|
Architectural Style
|
2 Level |
|
Basement Development
|
Finished |
|
Basement Type
|
Full (finished) |
|
Constructed Date
|
2016 |
|
Cooling Type
|
Central Air Conditioning |
|
Heating Fuel
|
Natural Gas |
|
Heating Type
|
Forced Air |
|
Stories Total
|
2 |
|
Size Interior
|
1334 Sqft |
|
Type
|
House |
Parking
|
Detached Garage
|
|
|
Parking Space(s)
|
2 |
Land
|
Acreage
|
No |
|
Fence Type
|
Fence |
|
Landscape Features
|
Lawn, Underground Sprinkler |
|
Size Irregular
|
2940.00 |
|
Size Total
|
2940 Sqft |
|
Size Total Text
|
2940 Sqft |
Rooms
| Level |
Type |
Length |
Width |
Dimensions |
|
Second Level |
Primary Bedroom |
13 ft ,3 in |
11 ft ,1 in |
13 ft ,3 in x 11 ft ,1 in |
|
Second Level |
4pc Ensuite Bath |
7 ft ,5 in |
4 ft ,11 in |
7 ft ,5 in x 4 ft ,11 in |
|
Second Level |
Bedroom |
11 ft |
9 ft ,3 in |
11 ft x 9 ft ,3 in |
|
Second Level |
Bedroom |
11 ft |
9 ft ,3 in |
11 ft x 9 ft ,3 in |
|
Second Level |
4pc Bathroom |
7 ft ,6 in |
4 ft ,11 in |
7 ft ,6 in x 4 ft ,11 in |
|
Second Level |
Laundry Room |
7 ft ,4 in |
3 ft ,6 in |
7 ft ,4 in x 3 ft ,6 in |
|
Basement |
Other |
15 ft ,5 in |
10 ft ,9 in |
15 ft ,5 in x 10 ft ,9 in |
|
Basement |
3pc Bathroom |
9 ft ,4 in |
5 ft ,8 in |
9 ft ,4 in x 5 ft ,8 in |
|
Basement |
Bedroom |
17 ft ,8 in |
11 ft ,4 in |
17 ft ,8 in x 11 ft ,4 in |
|
Basement |
Laundry Room |
8 ft |
6 ft ,5 in |
8 ft x 6 ft ,5 in |
|
Main Level |
Living Room |
13 ft ,7 in |
13 ft ,3 in |
13 ft ,7 in x 13 ft ,3 in |
|
Main Level |
Kitchen |
18 ft ,11 in |
9 ft ,6 in |
18 ft ,11 in x 9 ft ,6 in |
|
Main Level |
Dining Room |
12 ft ,7 in |
9 ft ,5 in |
12 ft ,7 in x 9 ft ,5 in |
|
Main Level |
2pc Bathroom |
4 ft ,11 in |
4 ft ,8 in |
4 ft ,11 in x 4 ft ,8 in |
https://www.realtor.ca/real-estate/28267105/5438-mcclelland-drive-regina-harbour-landing







































