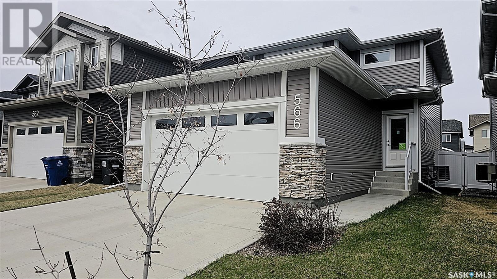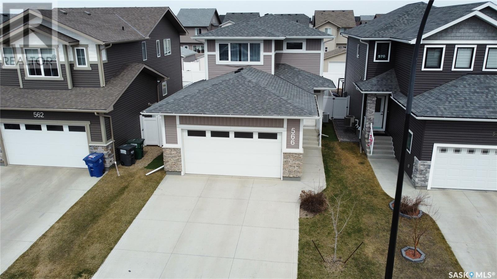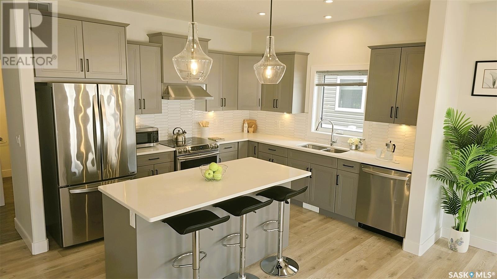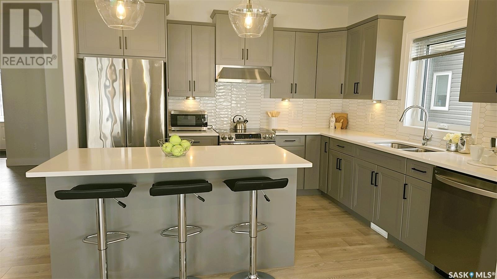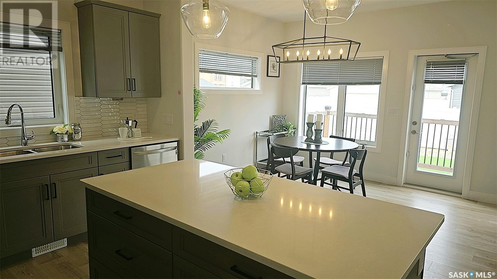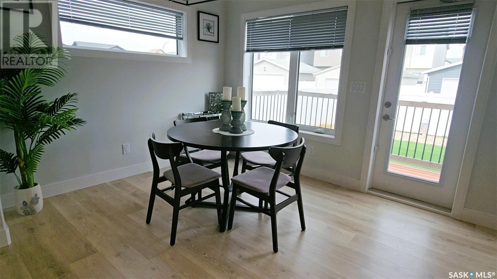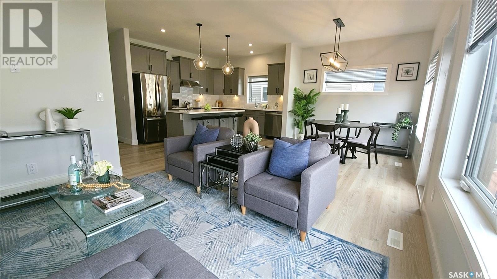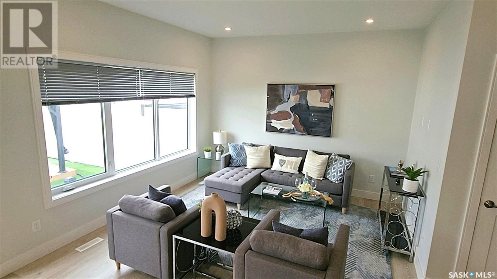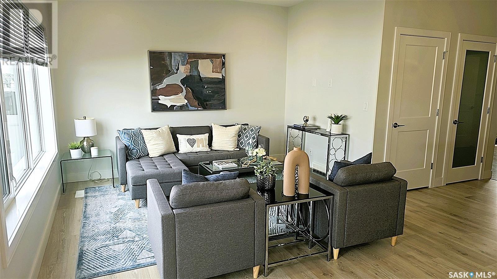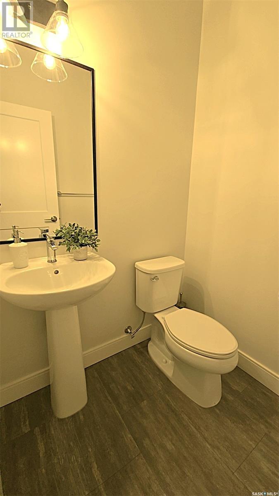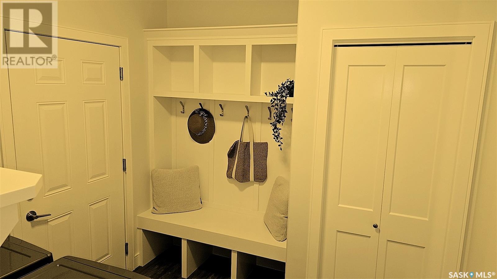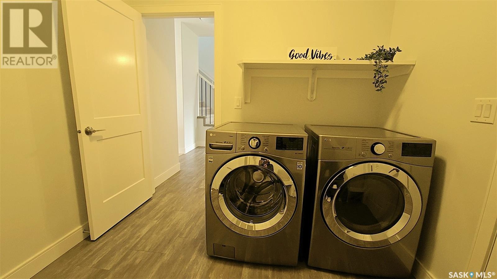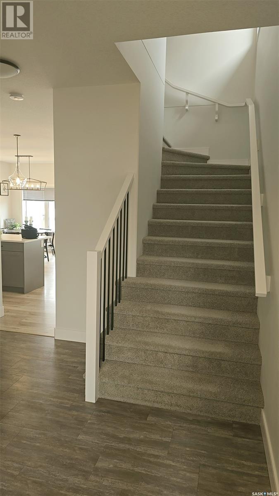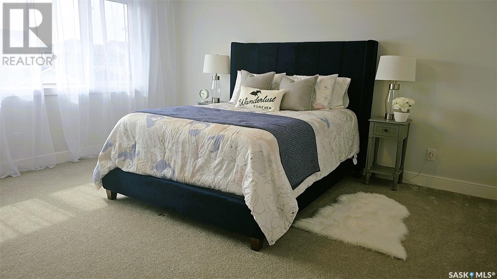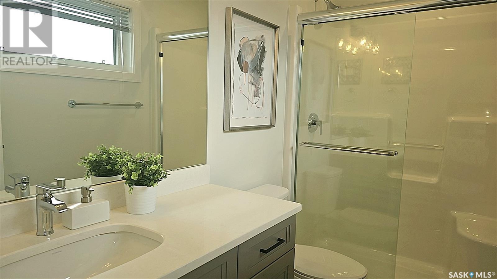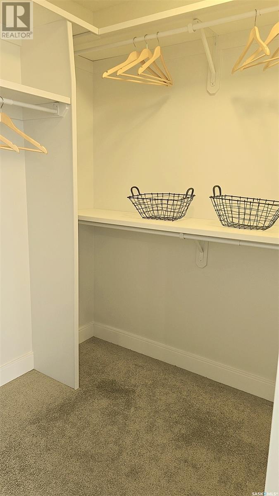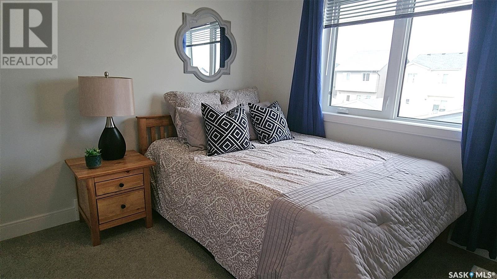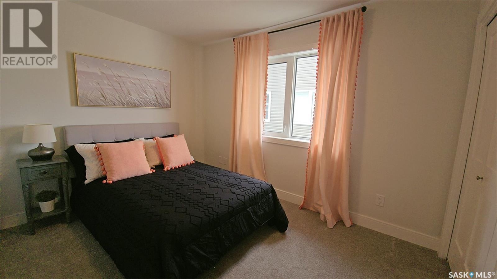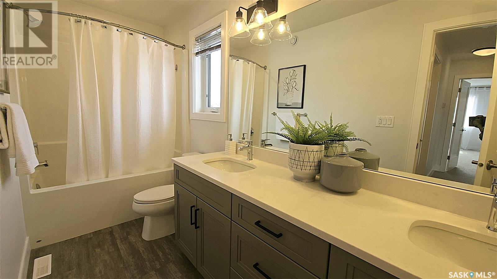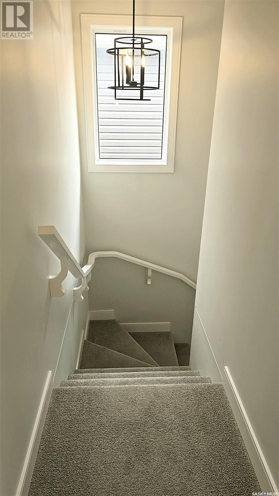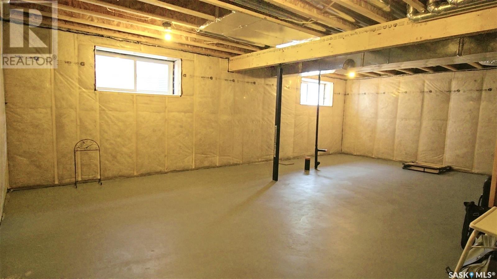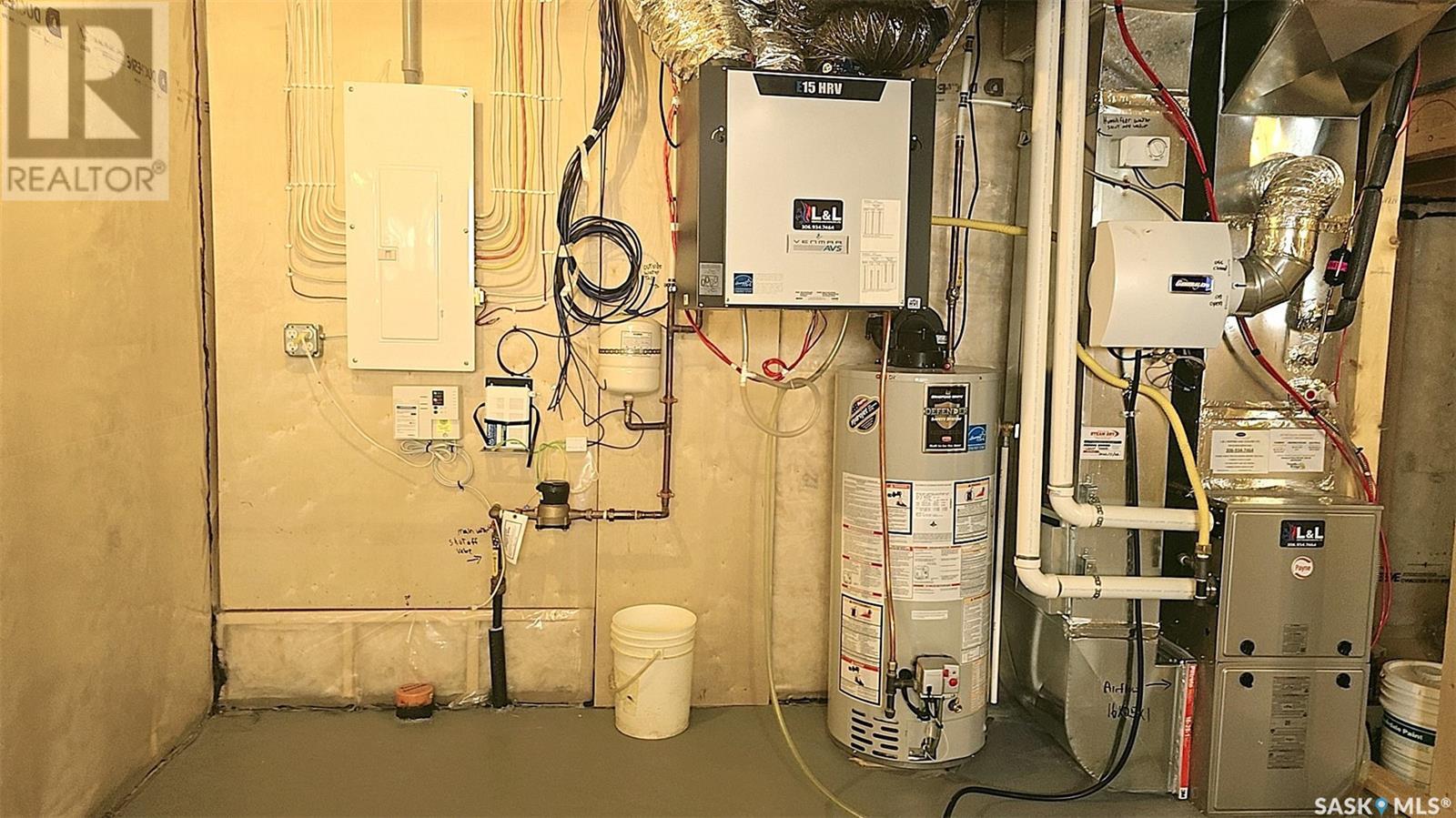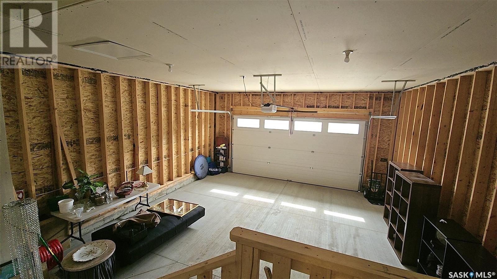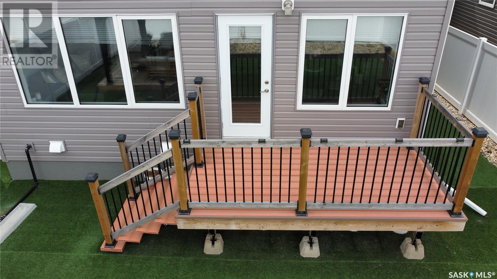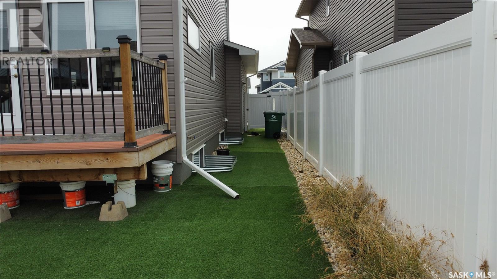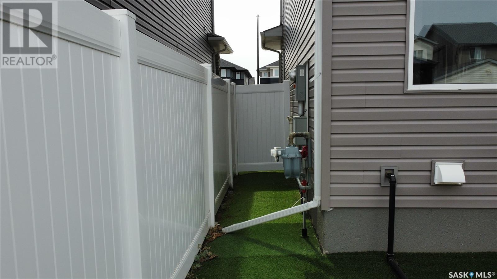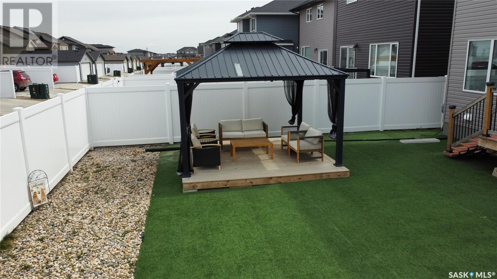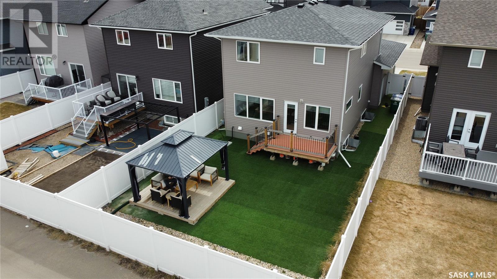3 Bedroom
3 Bathroom
1556 sqft
2 Level
Central Air Conditioning, Air Exchanger
Forced Air
$559,900
Beautiful 2 Storey Family home in Brighton. Built in 2020, the Condition of this home is like new. Includes Large 24' x 26' Attached Garage with Direct entry from Mudroom / Laundry & 2 Piece Bathroom.. A Highlight in this home is the Beautiful Kitchen Cabinetry with 6' Island, Quartz Countertops, Under Counter Lighting, Rich Tiled Backsplash, Large Pantry & Hood Fan Vented to the outside. The Living / Dining rooms feature a wall of Triple Pane Windows & a View of the low maintenance yard with Artificial Grass, Vinyl Fencing, Composite Deck & Gazebo Deck for gatherings. Upstairs has 3 Bedrooms, Master Bedroom features 3 Piece Ensuite & Walk-in Closet. Also upstairs is a 5 Piece Bathroom with Double Sinks. Basement is framed & Insulated with Rough in for Bathroom & painted Floors. Location Close to Shopping, Parks, Theater, Restaurants, Wilson's Greenhouse & the Stoked Group of Fun Activities. (id:43042)
Property Details
|
MLS® Number
|
SK004192 |
|
Property Type
|
Single Family |
|
Neigbourhood
|
Brighton |
|
Features
|
Lane, Rectangular, Sump Pump |
|
Structure
|
Deck |
Building
|
Bathroom Total
|
3 |
|
Bedrooms Total
|
3 |
|
Appliances
|
Washer, Refrigerator, Dishwasher, Dryer, Window Coverings, Garage Door Opener Remote(s), Hood Fan, Stove |
|
Architectural Style
|
2 Level |
|
Basement Development
|
Partially Finished |
|
Basement Type
|
Full (partially Finished) |
|
Constructed Date
|
2021 |
|
Cooling Type
|
Central Air Conditioning, Air Exchanger |
|
Heating Fuel
|
Natural Gas |
|
Heating Type
|
Forced Air |
|
Stories Total
|
2 |
|
Size Interior
|
1556 Sqft |
|
Type
|
House |
Parking
|
Attached Garage
|
|
|
Parking Space(s)
|
4 |
Land
|
Acreage
|
No |
|
Fence Type
|
Fence |
|
Size Frontage
|
36 Ft |
|
Size Irregular
|
4133.00 |
|
Size Total
|
4133 Sqft |
|
Size Total Text
|
4133 Sqft |
Rooms
| Level |
Type |
Length |
Width |
Dimensions |
|
Second Level |
Bedroom |
|
|
13' x 14'6" |
|
Second Level |
Bedroom |
|
|
9' x 11'7" |
|
Second Level |
Bedroom |
|
|
9'11" x 10'3" |
|
Second Level |
5pc Bathroom |
|
|
Measurements not available |
|
Second Level |
3pc Ensuite Bath |
|
|
Measurements not available |
|
Basement |
Storage |
|
|
Measurements not available |
|
Main Level |
Living Room |
|
|
12'6" x 12' |
|
Main Level |
Dining Room |
|
|
10'1" x 10'6" |
|
Main Level |
Kitchen |
|
|
10'10' x 12'1" |
|
Main Level |
2pc Bathroom |
|
|
Measurements not available |
|
Main Level |
Foyer |
|
|
Measurements not available |
|
Main Level |
Other |
|
|
Measurements not available |
https://www.realtor.ca/real-estate/28242177/566-mcfaull-crescent-saskatoon-brighton


