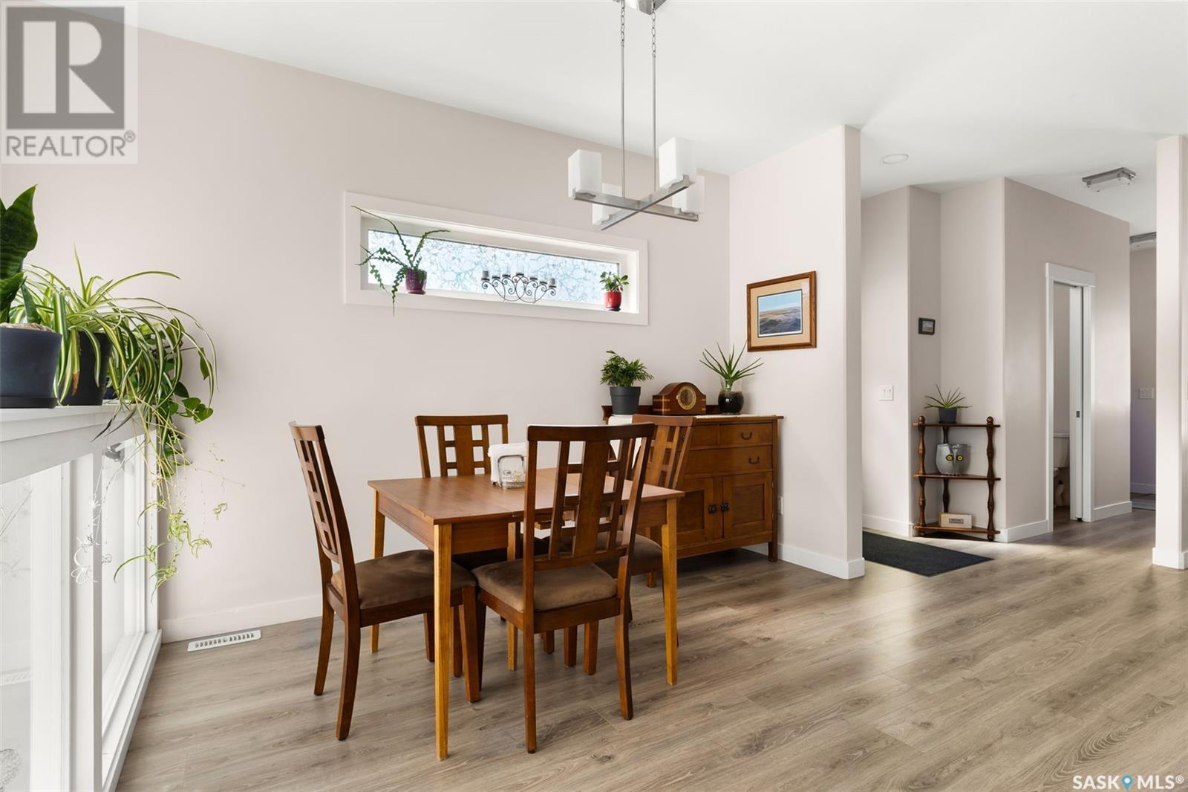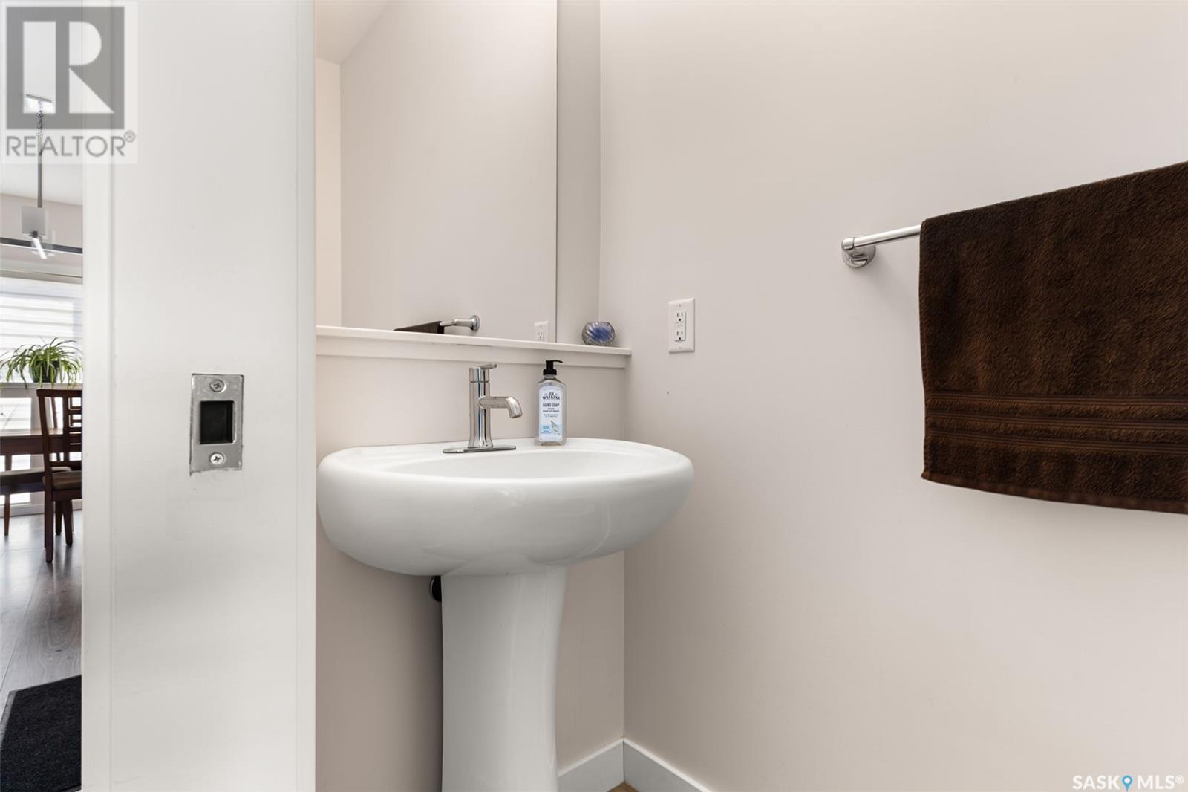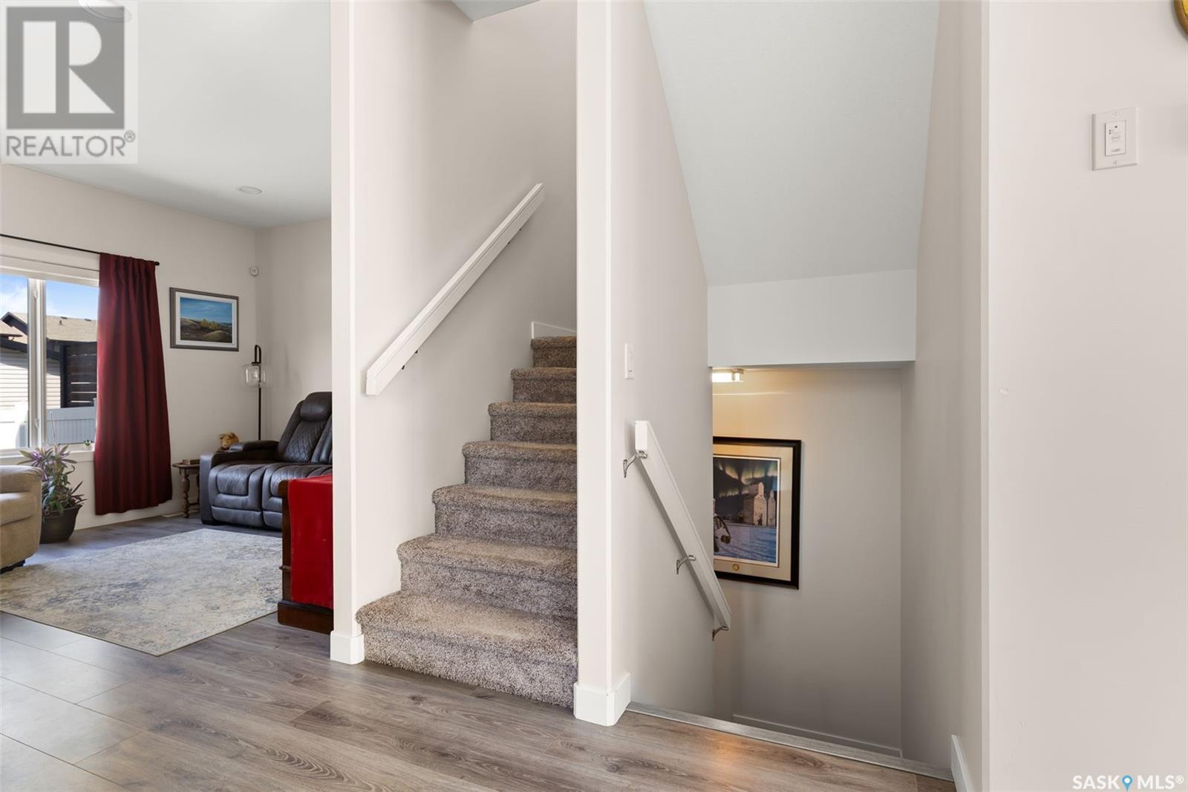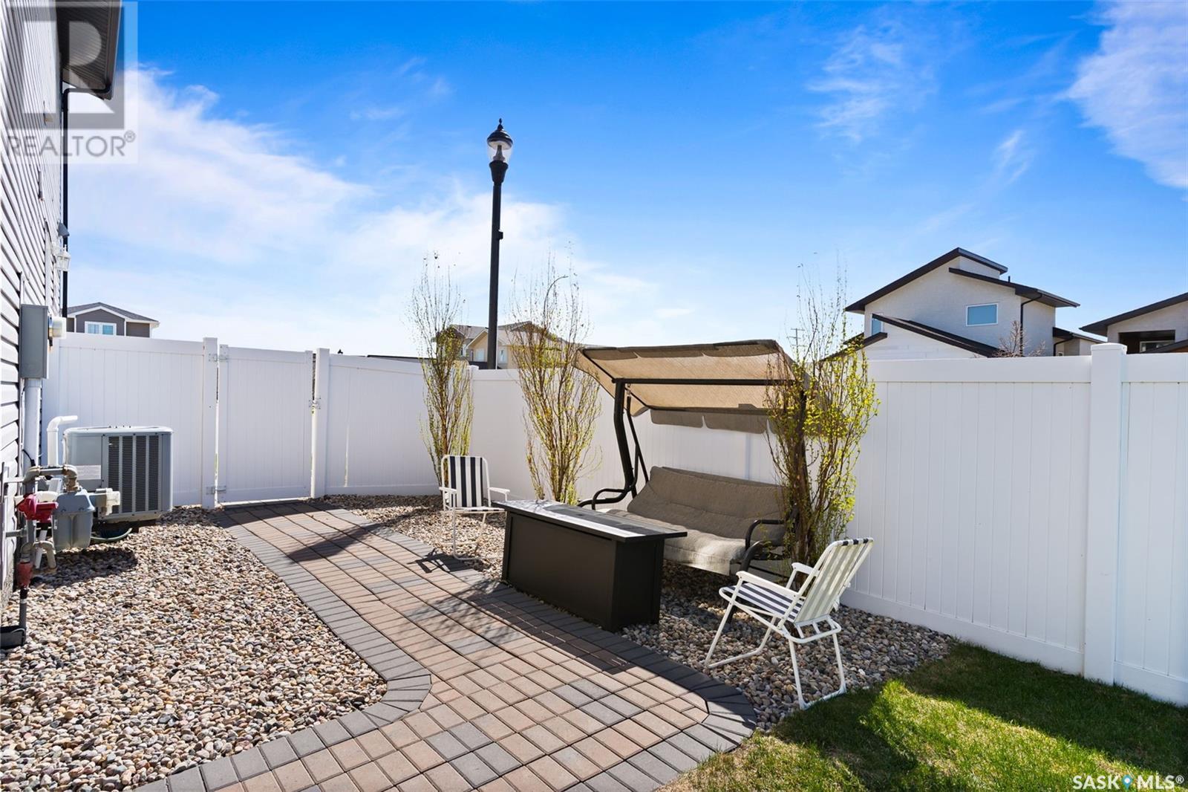4 Bedroom
3 Bathroom
1188 sqft
2 Level
Fireplace
Central Air Conditioning, Air Exchanger
Forced Air
Lawn
$390,000
Welcome to 5664 Tutor Way, a stunning Glenrose built, fully finished semi-detached end unit located in Harbour Landing. This fully finished 2 storey also has the incredible advantage of NO condo fees! The bright living room has an electric fireplace and a large window with a view out to the spacious backyard. The stunning kitchen has stainless steel appliances, granite countertops, pantry, tile black splash and a sleek hood fan. The dining area features glass railings that are open to below and allow plenty of natural light. The 2 piece bathroom completes the main level. Upstairs are 3 great sized bedrooms and a 5 piece bathroom plus laundry for added convenience. The tastefully finished basement expands your living space, featuring a cozy living area, 4th bedroom, 3 piece bathroom with a walk in shower and utility room. The beautifully landscaped backyard provides a serene space to unwind and includes PVC fencing and deck with wind wall for full privacy plus an oversized detached garage. This meticulously cared for home has lots of parking, is within walking distance to the neighborhood park and is close to all Harbour Landing amenities making it ideal for families and first time buyers. Added: deck with wind wall, 3 trees and 2 junipers, flowerbed along garage, painted one wall in basement.... As per the Seller’s direction, all offers will be presented on 2025-05-12 at 6:00 PM (id:43042)
Property Details
|
MLS® Number
|
SK004987 |
|
Property Type
|
Single Family |
|
Neigbourhood
|
Harbour Landing |
|
Features
|
Corner Site, Sump Pump |
|
Structure
|
Patio(s) |
Building
|
Bathroom Total
|
3 |
|
Bedrooms Total
|
4 |
|
Appliances
|
Washer, Refrigerator, Dishwasher, Dryer, Window Coverings, Hood Fan, Stove |
|
Architectural Style
|
2 Level |
|
Basement Development
|
Finished |
|
Basement Type
|
Full (finished) |
|
Constructed Date
|
2017 |
|
Construction Style Attachment
|
Semi-detached |
|
Cooling Type
|
Central Air Conditioning, Air Exchanger |
|
Fireplace Fuel
|
Electric |
|
Fireplace Present
|
Yes |
|
Fireplace Type
|
Conventional |
|
Heating Fuel
|
Natural Gas |
|
Heating Type
|
Forced Air |
|
Stories Total
|
2 |
|
Size Interior
|
1188 Sqft |
Parking
|
Detached Garage
|
|
|
Parking Space(s)
|
2 |
Land
|
Acreage
|
No |
|
Fence Type
|
Fence |
|
Landscape Features
|
Lawn |
|
Size Irregular
|
3854.00 |
|
Size Total
|
3854 Sqft |
|
Size Total Text
|
3854 Sqft |
Rooms
| Level |
Type |
Length |
Width |
Dimensions |
|
Second Level |
Primary Bedroom |
12 ft ,9 in |
12 ft ,3 in |
12 ft ,9 in x 12 ft ,3 in |
|
Second Level |
5pc Bathroom |
|
|
Measurements not available |
|
Second Level |
Bedroom |
9 ft ,11 in |
8 ft ,11 in |
9 ft ,11 in x 8 ft ,11 in |
|
Second Level |
Bedroom |
9 ft ,11 in |
8 ft ,11 in |
9 ft ,11 in x 8 ft ,11 in |
|
Second Level |
Laundry Room |
|
|
Measurements not available |
|
Basement |
Other |
17 ft ,7 in |
11 ft ,9 in |
17 ft ,7 in x 11 ft ,9 in |
|
Basement |
3pc Bathroom |
|
|
Measurements not available |
|
Basement |
Bedroom |
10 ft |
11 ft ,9 in |
10 ft x 11 ft ,9 in |
|
Basement |
Other |
|
|
Measurements not available |
|
Main Level |
Living Room |
12 ft ,4 in |
11 ft ,9 in |
12 ft ,4 in x 11 ft ,9 in |
|
Main Level |
Kitchen |
12 ft ,3 in |
8 ft ,11 in |
12 ft ,3 in x 8 ft ,11 in |
|
Main Level |
Dining Room |
9 ft ,4 in |
11 ft ,5 in |
9 ft ,4 in x 11 ft ,5 in |
|
Main Level |
2pc Bathroom |
|
|
Measurements not available |
|
Main Level |
Mud Room |
|
|
Measurements not available |
https://www.realtor.ca/real-estate/28280692/5664-tutor-way-regina-harbour-landing












































