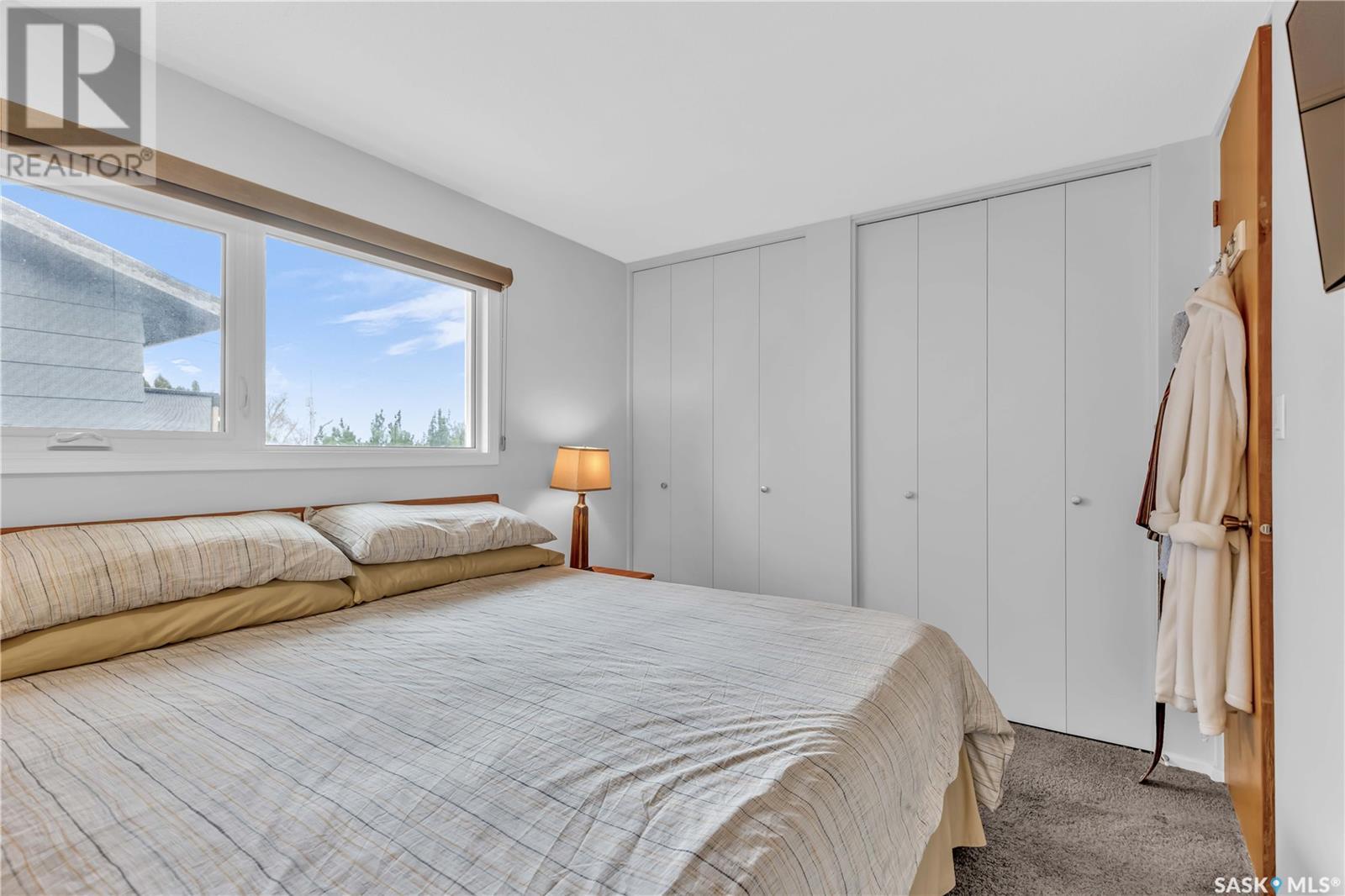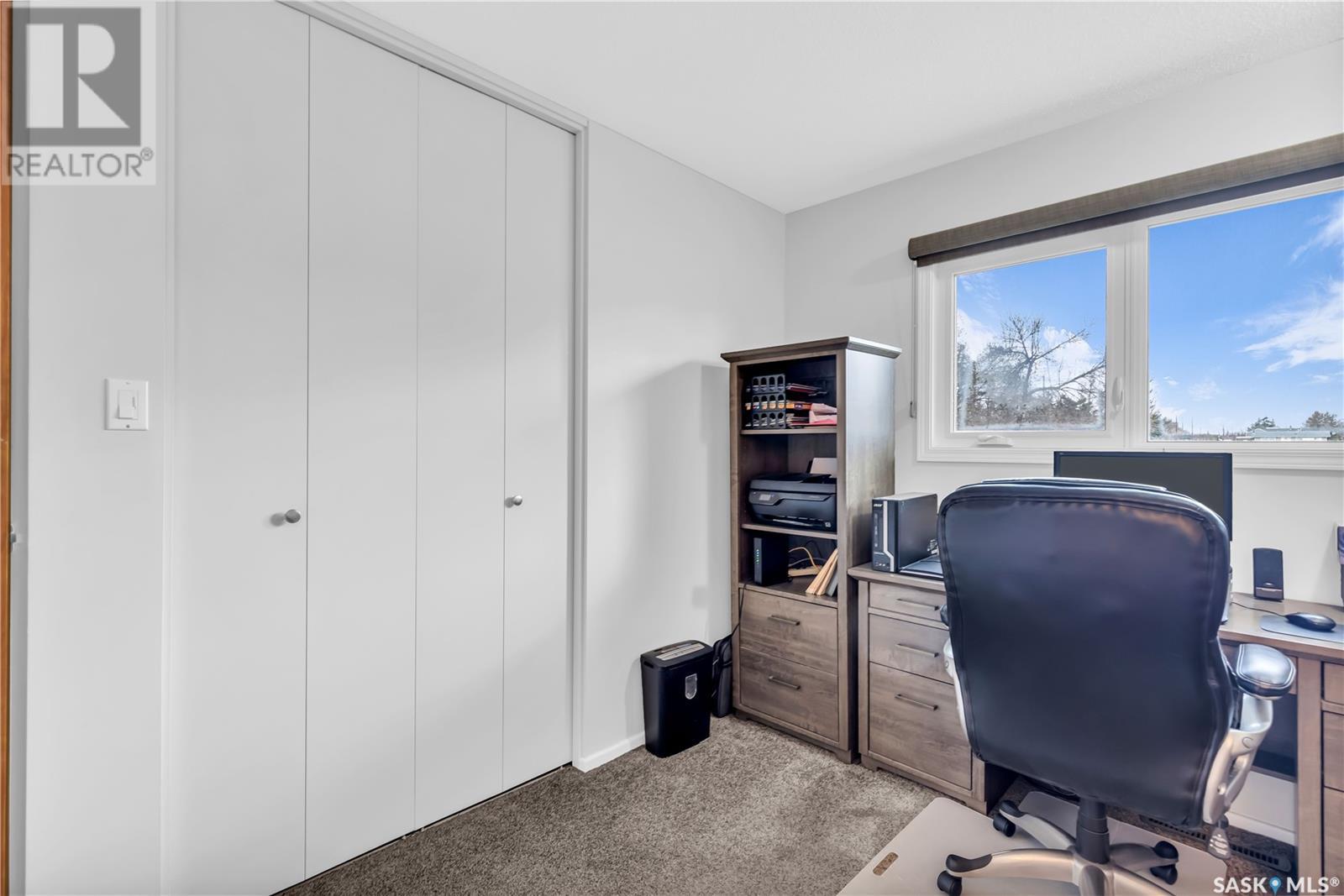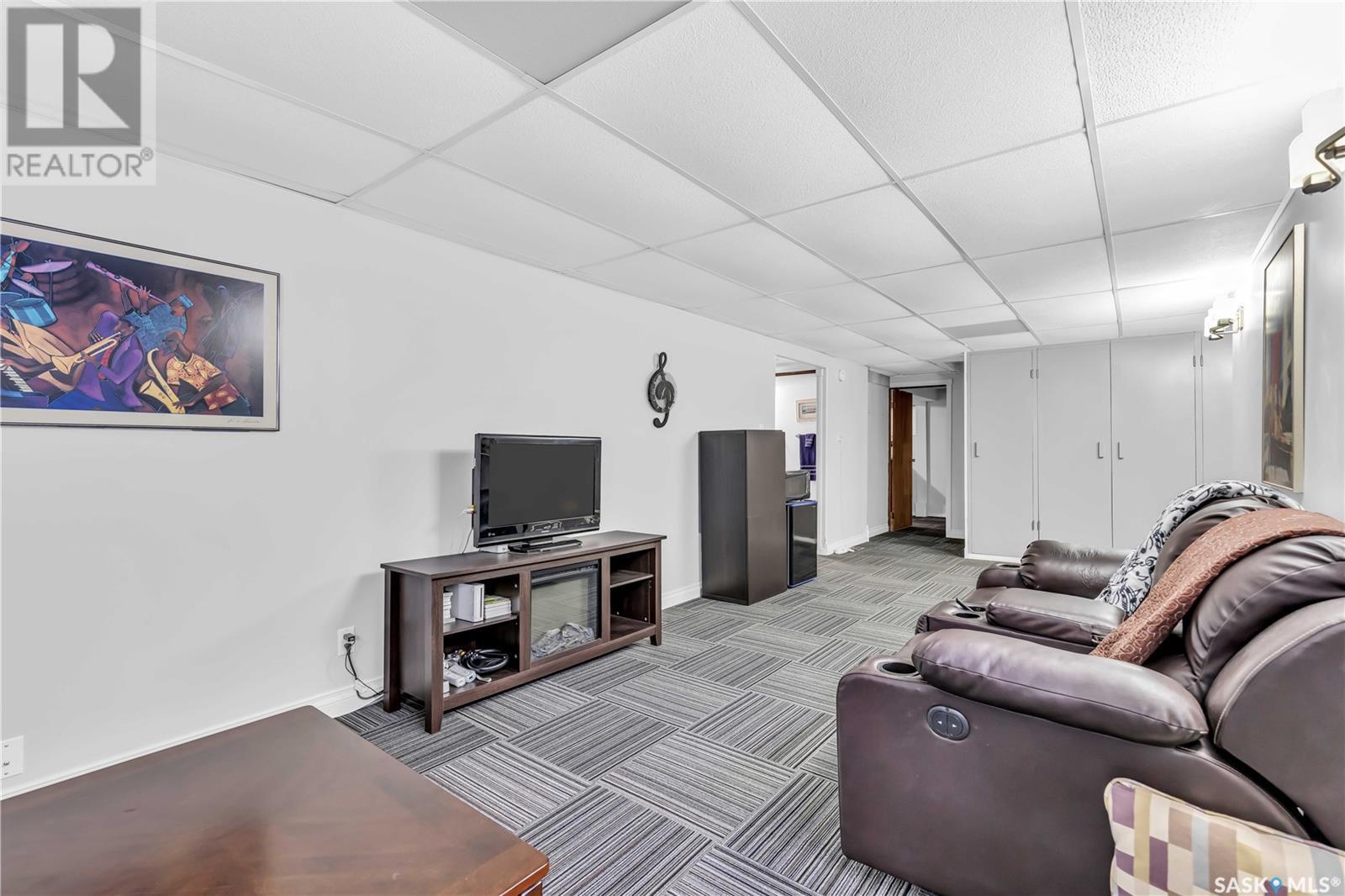4 Bedroom
3 Bathroom
1271 sqft
Bungalow
Central Air Conditioning
Forced Air
Lawn, Underground Sprinkler, Garden Area
$287,000
Beautifully Renovated Home in Desirable Riverview! This immaculate 4-bedroom, 3-bathroom home in sought-after Riverview is truly turn-key and ready for you to move in. Located directly across from a park, you'll enjoy an open, spacious feel and added privacy. With 1,271 sq ft of thoughtfully updated living space, this home has been renovated inside and out. The main floor features new flooring throughout, a cozy living room, and an open-concept kitchen and dining area with updated stainless steel appliances, a tasteful tile backsplash, and new countertops. Upstairs, you’ll find three generous-sized bedrooms, a main bath with a luxurious soaker tub, and a 3-piece bath with walk-in shower and convenient main floor laundry—though there's also the option to relocate laundry back to the utility room in the basement if preferred. Downstairs offers even more living space with a large family room, rec room, an additional bedroom, and another updated 3-piece bath with walk-in shower. Outside, the curb appeal shines with low-maintenance xeroscaping in the front, RV parking potential, and a fully fenced backyard complete with a composite deck (2022), relandscaped yard which is fully fenced, and underground sprinklers (2020). The double attached garage has recently been insulated (2024). Other updates include shingles and eaves (2021), and a new water heater (2023). And there’s more—additional updates and thoughtful touches await when you view the property in person. Don’t miss your chance to own this move-in-ready Riverview gem with style, space, and flexibility! (id:43042)
Property Details
|
MLS® Number
|
SK004328 |
|
Property Type
|
Single Family |
|
Neigbourhood
|
Riverview NB |
|
Features
|
Treed, Double Width Or More Driveway |
|
Structure
|
Deck, Patio(s) |
Building
|
Bathroom Total
|
3 |
|
Bedrooms Total
|
4 |
|
Appliances
|
Washer, Refrigerator, Dishwasher, Dryer, Microwave, Alarm System, Freezer, Window Coverings, Garage Door Opener Remote(s), Stove |
|
Architectural Style
|
Bungalow |
|
Basement Development
|
Finished |
|
Basement Type
|
Full (finished) |
|
Constructed Date
|
1970 |
|
Cooling Type
|
Central Air Conditioning |
|
Fire Protection
|
Alarm System |
|
Heating Fuel
|
Natural Gas |
|
Heating Type
|
Forced Air |
|
Stories Total
|
1 |
|
Size Interior
|
1271 Sqft |
|
Type
|
House |
Parking
|
Attached Garage
|
|
|
Parking Space(s)
|
4 |
Land
|
Acreage
|
No |
|
Fence Type
|
Fence |
|
Landscape Features
|
Lawn, Underground Sprinkler, Garden Area |
|
Size Frontage
|
64 Ft ,8 In |
|
Size Irregular
|
7776.00 |
|
Size Total
|
7776 Sqft |
|
Size Total Text
|
7776 Sqft |
Rooms
| Level |
Type |
Length |
Width |
Dimensions |
|
Basement |
Den |
|
|
7'9 x 8'6 |
|
Basement |
Other |
|
|
20'1 x 10'3 |
|
Basement |
Family Room |
|
|
10'4 x 22'1 |
|
Basement |
3pc Bathroom |
|
|
6'7 x 7'9 |
|
Basement |
Other |
|
|
Measurements not available |
|
Basement |
Bedroom |
|
|
13'11 x 7'10 |
|
Main Level |
Laundry Room |
|
|
7'7 x 6'2 |
|
Main Level |
4pc Bathroom |
|
|
7'3 x 9'2 |
|
Main Level |
Bedroom |
|
|
11'0 x 8'2 |
|
Main Level |
Bedroom |
|
|
11'7 x 9'6 |
|
Main Level |
Primary Bedroom |
|
|
12'9 x 9'3 |
|
Main Level |
Kitchen |
|
|
8'4 x 11'5 |
|
Main Level |
Dining Room |
|
|
8'4 x 12'4 |
|
Main Level |
Living Room |
|
|
21'3 x 11'7 |
https://www.realtor.ca/real-estate/28245782/591-100th-street-north-battleford-riverview-nb




















































