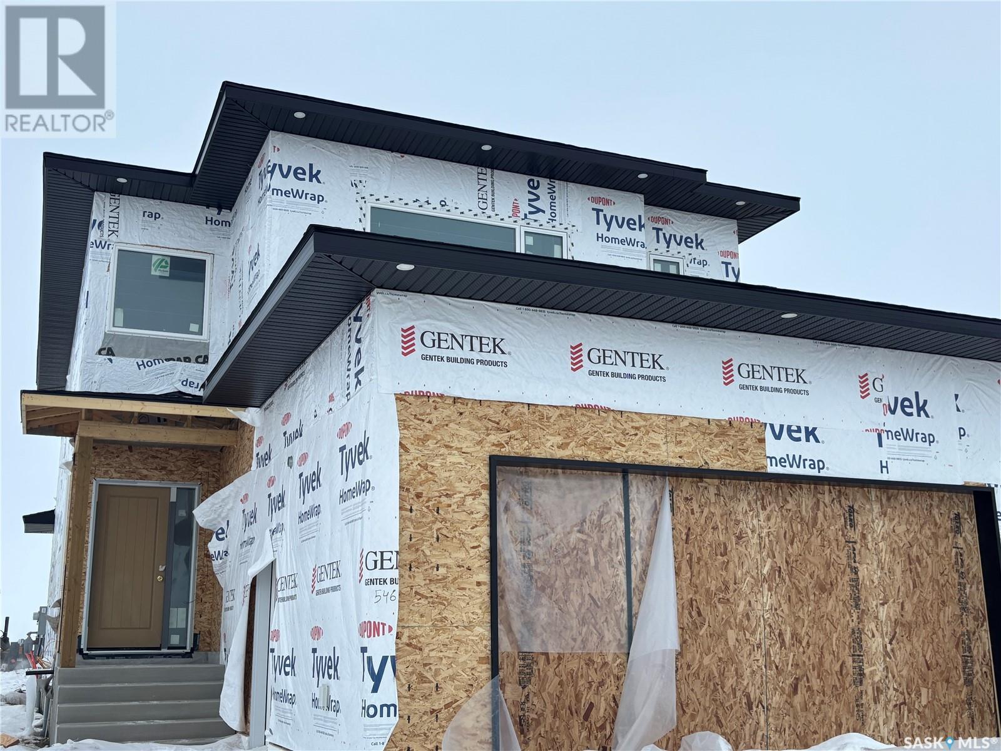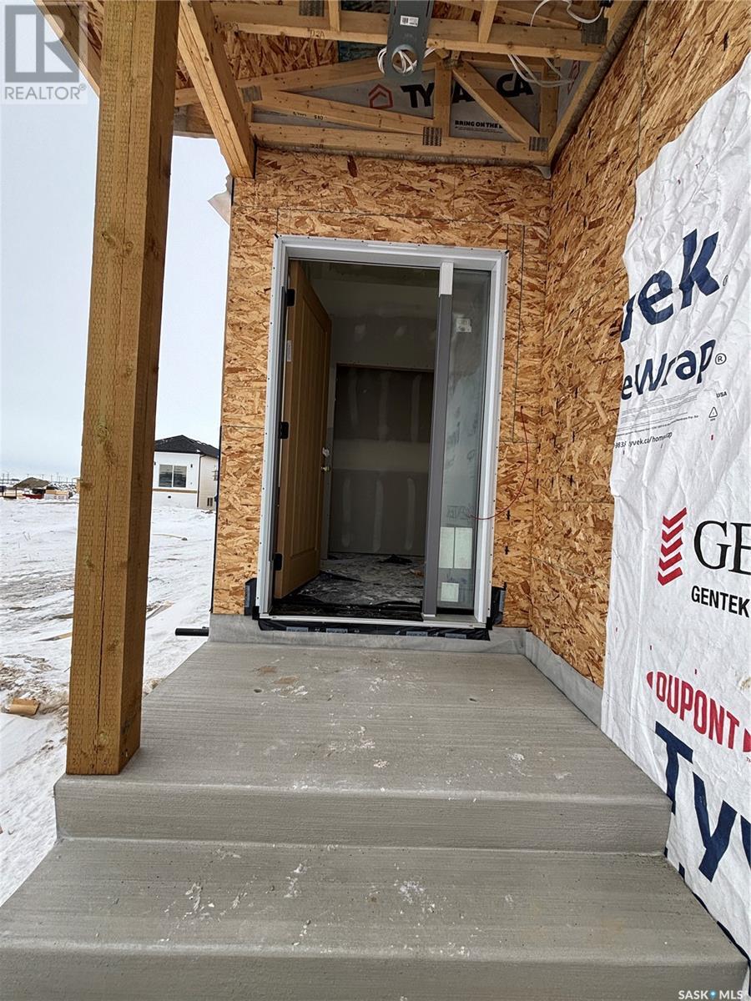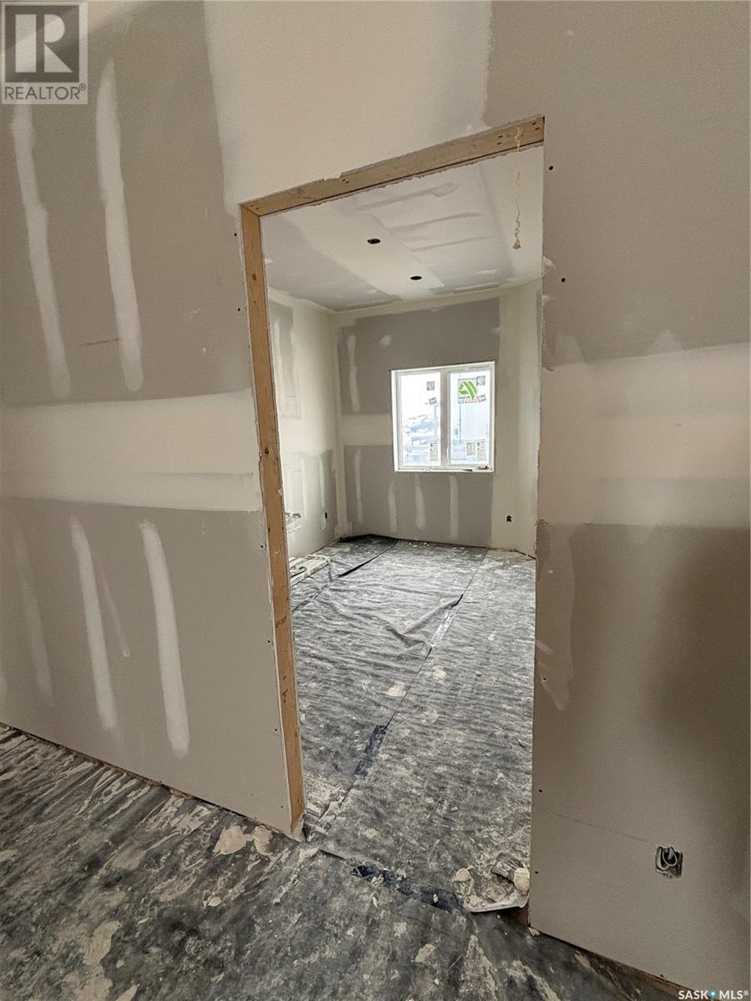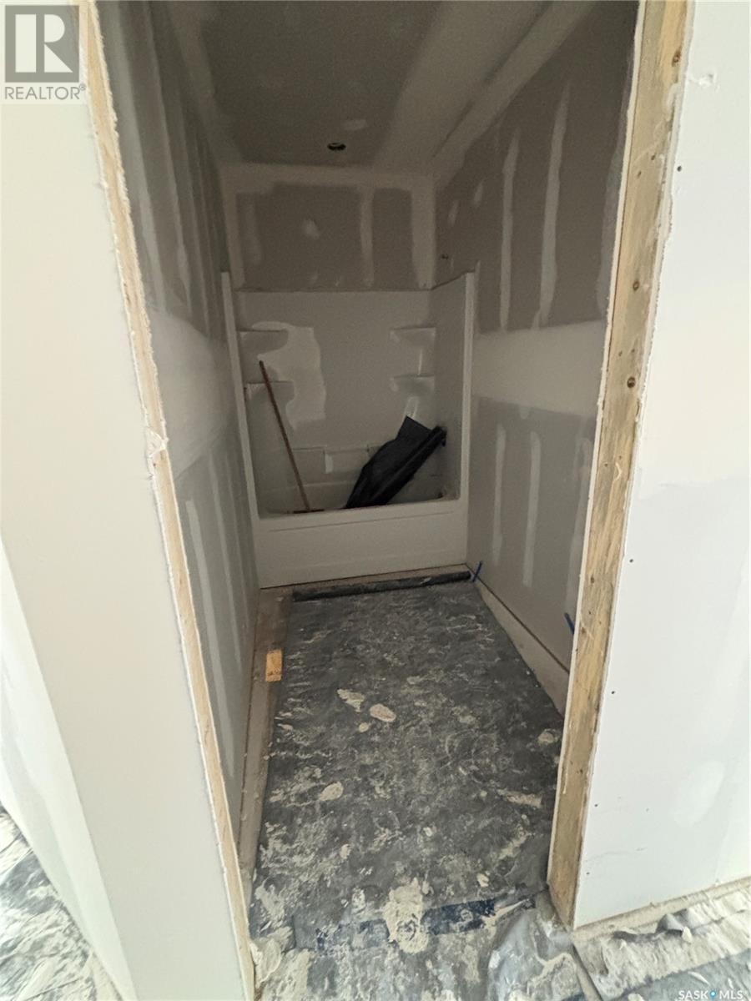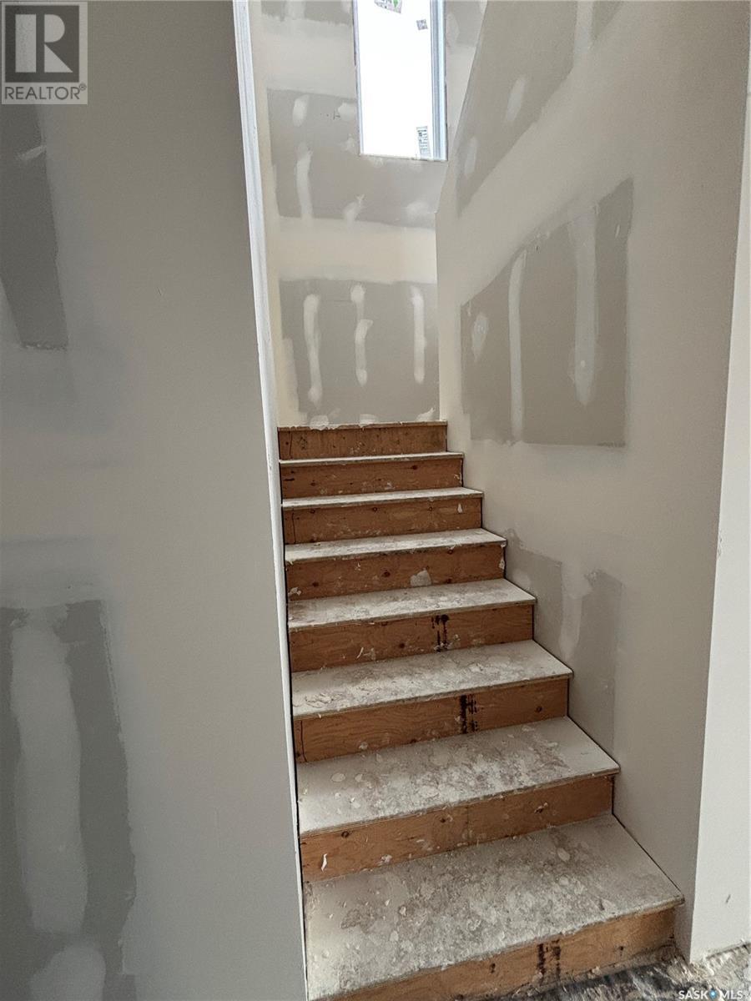5 Bedroom
4 Bathroom
2282 sqft
2 Level
Fireplace
Central Air Conditioning
Forced Air
$829,000
Welcome to 594 Sharma Crescent, a meticulously designed home in a sought-after neighborhood near the serene Northeast Swale. This property combines practicality, versatility, and modern comfort, offering 5 bedrooms and 4 bathrooms, including a 2-bedroom legal suite with a separate entrance—perfect for rental income or accommodating extended family. The main floor features a thoughtfully planned layout, including an office space ideal for remote work, a 4-piece bathroom, and a bright living and dining area with access to an oversized, partially covered deck (16’x12’). The kitchen is a culinary haven with an adjoining BUTLER/SPICE kitchen for added convenience. On the second level, you'll find a spacious bonus room, a luxurious primary bedroom with an ensuite, two additional bedrooms—both featuring walk-in closets—and a 4-piece common bathroom. The basement offers a flex room reserved for the owner’s exclusive use. This versatile space can serve as a home gym, media room, or additional storage. The remainder of the basement includes a 2-bedroom legal suite with its own separate entrance, laundry, offering excellent income potential or a private space for guests. SPECIAL FEATURES:- Window blinds will be installed throughout the house and legal suite. Finished Garage will be painted and heated with upgraded shop lighting. AC & Central vacuum system will be installed. All appliances will be supplied and installed upstairs (stainless steel) and in suite as well. 9 foot floor throughout basement ,main, and top floor. Primary Bed features wall finished with custom trim work & accent paint Ideally located near the North Industrial area and the scenic northeast swale with walking and biking trails, this home offers the perfect blend of convenience and tranquility—a rare opportunity not to be missed. SSI rebate goes back to builder GST and PST included in the purchase price and rebates if any goes back to builder. (id:43042)
Property Details
|
MLS® Number
|
SK004609 |
|
Property Type
|
Single Family |
|
Neigbourhood
|
Aspen Ridge |
|
Features
|
Rectangular, Sump Pump |
|
Structure
|
Deck |
Building
|
Bathroom Total
|
4 |
|
Bedrooms Total
|
5 |
|
Appliances
|
Washer, Refrigerator, Dishwasher, Dryer, Hood Fan, Stove |
|
Architectural Style
|
2 Level |
|
Basement Development
|
Finished |
|
Basement Type
|
Full (finished) |
|
Constructed Date
|
2025 |
|
Cooling Type
|
Central Air Conditioning |
|
Fireplace Fuel
|
Electric |
|
Fireplace Present
|
Yes |
|
Fireplace Type
|
Conventional |
|
Heating Fuel
|
Natural Gas |
|
Heating Type
|
Forced Air |
|
Stories Total
|
2 |
|
Size Interior
|
2282 Sqft |
|
Type
|
House |
Parking
|
Attached Garage
|
|
|
Heated Garage
|
|
|
Parking Space(s)
|
4 |
Land
|
Acreage
|
No |
|
Size Frontage
|
35 Ft ,9 In |
|
Size Irregular
|
4465.00 |
|
Size Total
|
4465 Sqft |
|
Size Total Text
|
4465 Sqft |
Rooms
| Level |
Type |
Length |
Width |
Dimensions |
|
Second Level |
Primary Bedroom |
14 ft |
16 ft |
14 ft x 16 ft |
|
Second Level |
4pc Ensuite Bath |
13 ft ,1 in |
5 ft ,4 in |
13 ft ,1 in x 5 ft ,4 in |
|
Second Level |
Bedroom |
10 ft ,5 in |
13 ft ,6 in |
10 ft ,5 in x 13 ft ,6 in |
|
Second Level |
Bedroom |
10 ft ,5 in |
13 ft ,6 in |
10 ft ,5 in x 13 ft ,6 in |
|
Second Level |
4pc Bathroom |
5 ft |
9 ft ,7 in |
5 ft x 9 ft ,7 in |
|
Second Level |
Bonus Room |
10 ft ,10 in |
14 ft |
10 ft ,10 in x 14 ft |
|
Basement |
Bonus Room |
8 ft ,4 in |
12 ft ,8 in |
8 ft ,4 in x 12 ft ,8 in |
|
Basement |
Living Room |
9 ft ,4 in |
13 ft ,1 in |
9 ft ,4 in x 13 ft ,1 in |
|
Basement |
Kitchen/dining Room |
11 ft ,2 in |
13 ft ,1 in |
11 ft ,2 in x 13 ft ,1 in |
|
Basement |
4pc Bathroom |
|
|
Measurements not available |
|
Basement |
Bedroom |
11 ft ,7 in |
10 ft |
11 ft ,7 in x 10 ft |
|
Basement |
Bedroom |
11 ft ,7 in |
10 ft ,5 in |
11 ft ,7 in x 10 ft ,5 in |
|
Main Level |
Foyer |
12 ft |
7 ft ,9 in |
12 ft x 7 ft ,9 in |
|
Main Level |
Office |
9 ft |
12 ft ,3 in |
9 ft x 12 ft ,3 in |
|
Main Level |
4pc Bathroom |
5 ft |
9 ft ,5 in |
5 ft x 9 ft ,5 in |
|
Main Level |
Kitchen |
12 ft ,1 in |
12 ft ,6 in |
12 ft ,1 in x 12 ft ,6 in |
|
Main Level |
Living Room |
12 ft |
14 ft ,1 in |
12 ft x 14 ft ,1 in |
|
Main Level |
Dining Room |
11 ft ,4 in |
11 ft ,1 in |
11 ft ,4 in x 11 ft ,1 in |
https://www.realtor.ca/real-estate/28259126/594-sharma-crescent-saskatoon-aspen-ridge


