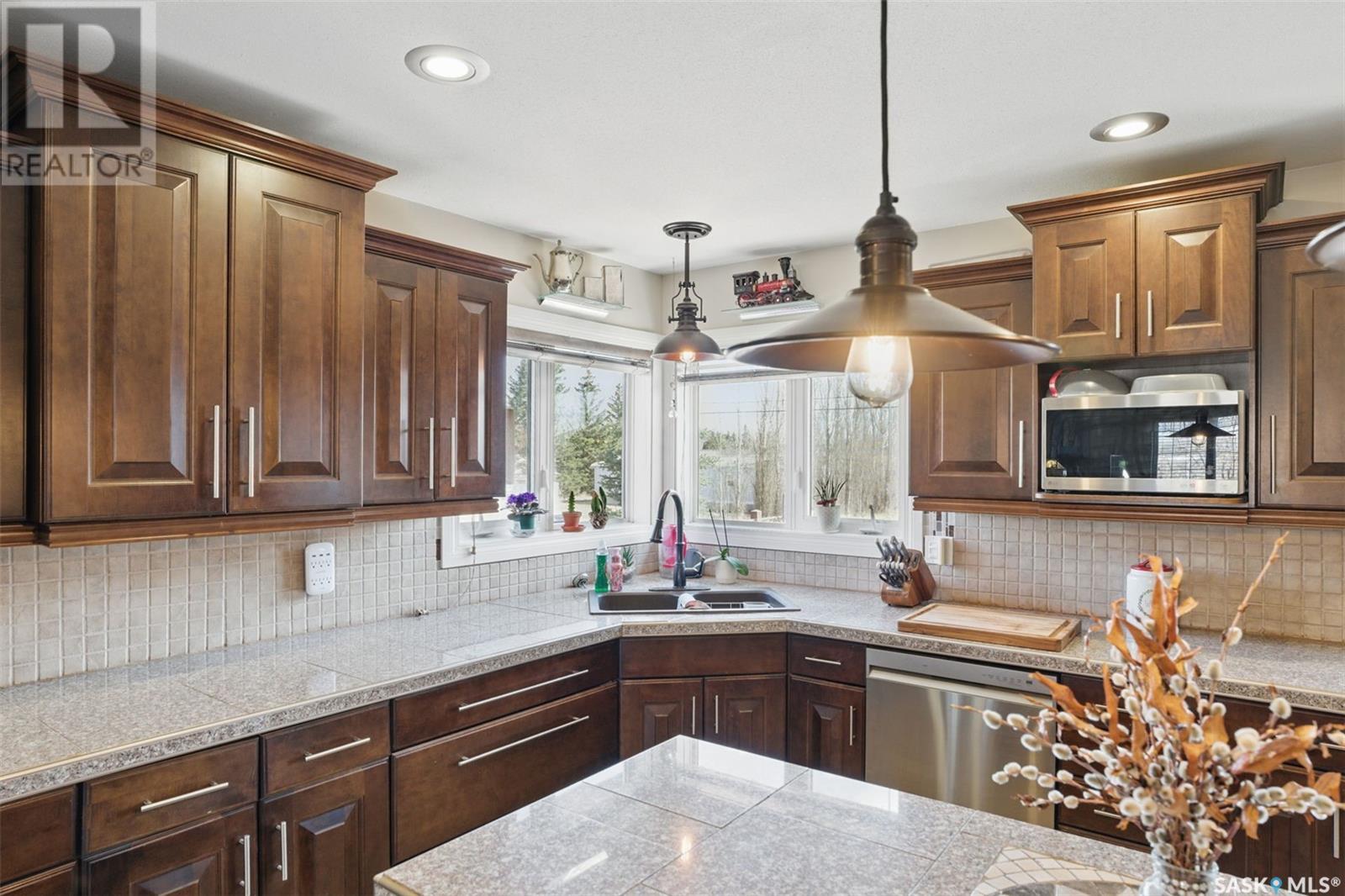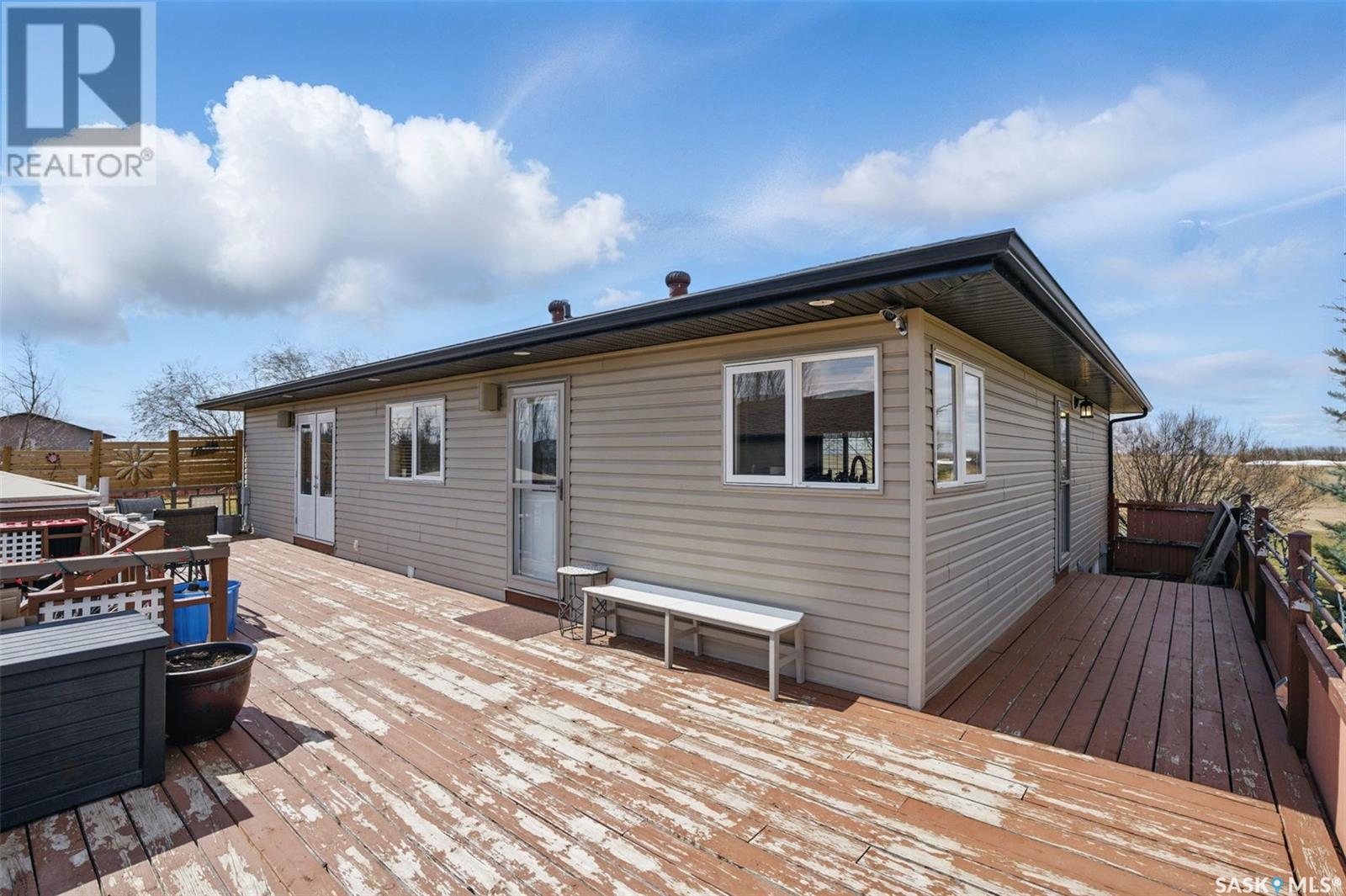4 Bedroom
2 Bathroom
1384 sqft
Bungalow
Fireplace
Central Air Conditioning
Forced Air
Lawn, Garden Area
$319,900
Escape the hustle and embrace the serenity of small-town living in this stunning 1384 sq. ft. bungalow located in Radisson, SK. Built in 2008, this beautifully finished home features 4 bedrooms, 2 bathrooms, and an open-concept layout that’s made for entertaining. The spacious living room offers vaulted ceilings, a cozy gas fireplace, and large windows that flood the space with natural light. The chef’s dream kitchen is the true heart of the home, complete with stainless steel appliances, elegant tile, and an abundance of cabinetry that offers all the storage and prep space you could ask for. Downstairs, a huge family room with a wet bar makes the perfect spot for movie nights or game-day gatherings. Basement is completed with 2 bedrooms and a 3-piece bathroom. Outside, the home sits on two expansive lots, giving you over 17,000 sq. ft. of beautifully landscaped yard space and a double detached garage. Situated across from open farmland, you'll enjoy unobstructed views, breathtaking sunrises, and sunsets that paint the sky, something you simply can’t find in the city. With unbeatable value, unmatched space, and peaceful prairie charm, this home offers the lifestyle you’ve been waiting for. Contact your favorite agent today to see it in person! (id:43042)
Property Details
|
MLS® Number
|
SK003332 |
|
Property Type
|
Single Family |
|
Features
|
Treed, Corner Site, Sump Pump |
|
Structure
|
Deck |
Building
|
Bathroom Total
|
2 |
|
Bedrooms Total
|
4 |
|
Appliances
|
Washer, Refrigerator, Dishwasher, Dryer, Microwave, Window Coverings, Garage Door Opener Remote(s), Hood Fan, Storage Shed, Stove |
|
Architectural Style
|
Bungalow |
|
Basement Development
|
Finished |
|
Basement Type
|
Full (finished) |
|
Constructed Date
|
2008 |
|
Cooling Type
|
Central Air Conditioning |
|
Fireplace Fuel
|
Gas |
|
Fireplace Present
|
Yes |
|
Fireplace Type
|
Conventional |
|
Heating Fuel
|
Natural Gas |
|
Heating Type
|
Forced Air |
|
Stories Total
|
1 |
|
Size Interior
|
1384 Sqft |
|
Type
|
House |
Parking
|
Detached Garage
|
|
|
Gravel
|
|
|
Parking Space(s)
|
6 |
Land
|
Acreage
|
No |
|
Fence Type
|
Fence |
|
Landscape Features
|
Lawn, Garden Area |
|
Size Frontage
|
132 Ft |
|
Size Irregular
|
17424.00 |
|
Size Total
|
17424 Sqft |
|
Size Total Text
|
17424 Sqft |
Rooms
| Level |
Type |
Length |
Width |
Dimensions |
|
Basement |
Bedroom |
10 ft ,4 in |
9 ft ,6 in |
10 ft ,4 in x 9 ft ,6 in |
|
Basement |
Bedroom |
10 ft ,10 in |
9 ft ,6 in |
10 ft ,10 in x 9 ft ,6 in |
|
Basement |
Laundry Room |
7 ft ,4 in |
7 ft ,9 in |
7 ft ,4 in x 7 ft ,9 in |
|
Basement |
3pc Bathroom |
|
|
Measurements not available |
|
Basement |
Family Room |
18 ft |
16 ft ,8 in |
18 ft x 16 ft ,8 in |
|
Basement |
Games Room |
14 ft ,4 in |
18 ft |
14 ft ,4 in x 18 ft |
|
Main Level |
Kitchen |
16 ft |
13 ft ,2 in |
16 ft x 13 ft ,2 in |
|
Main Level |
Dining Room |
8 ft |
10 ft ,4 in |
8 ft x 10 ft ,4 in |
|
Main Level |
Living Room |
23 ft ,2 in |
13 ft ,4 in |
23 ft ,2 in x 13 ft ,4 in |
|
Main Level |
5pc Bathroom |
7 ft |
13 ft ,2 in |
7 ft x 13 ft ,2 in |
|
Main Level |
Bedroom |
10 ft ,10 in |
9 ft ,6 in |
10 ft ,10 in x 9 ft ,6 in |
|
Main Level |
Bedroom |
13 ft ,3 in |
18 ft ,5 in |
13 ft ,3 in x 18 ft ,5 in |
https://www.realtor.ca/real-estate/28201795/602-goodrich-street-radisson






















































