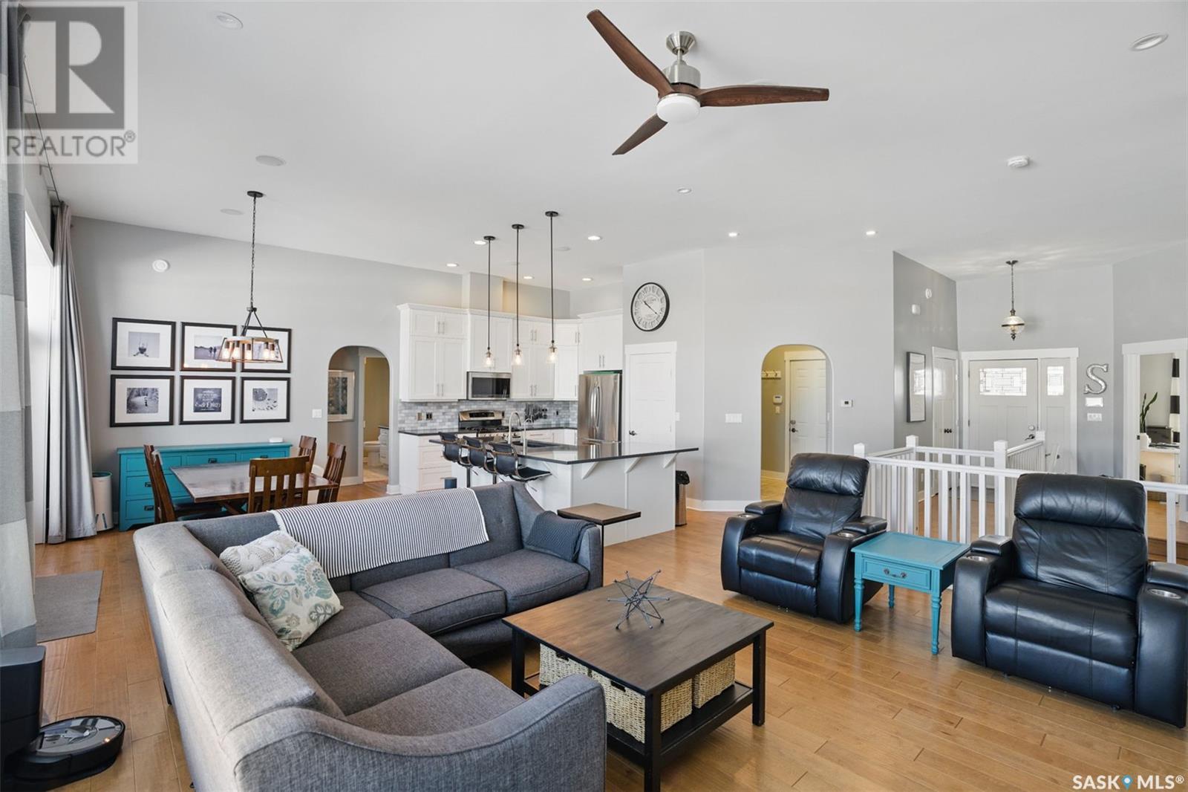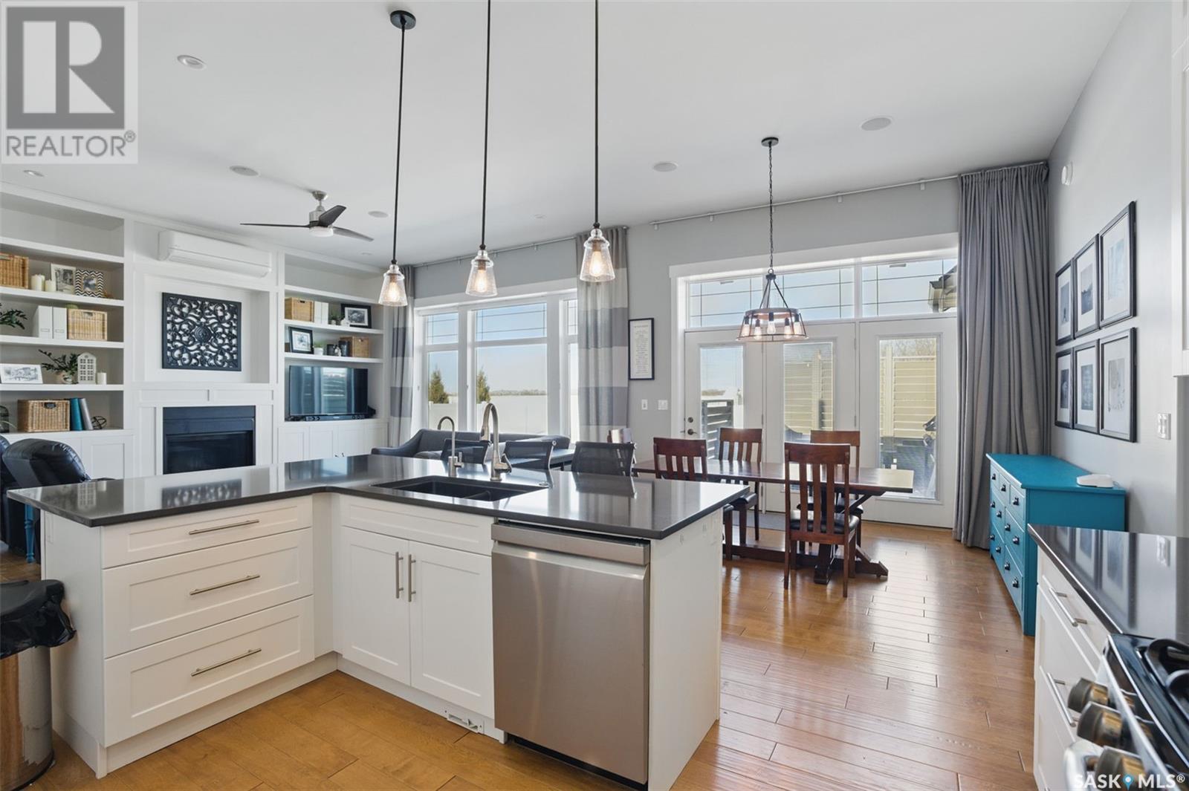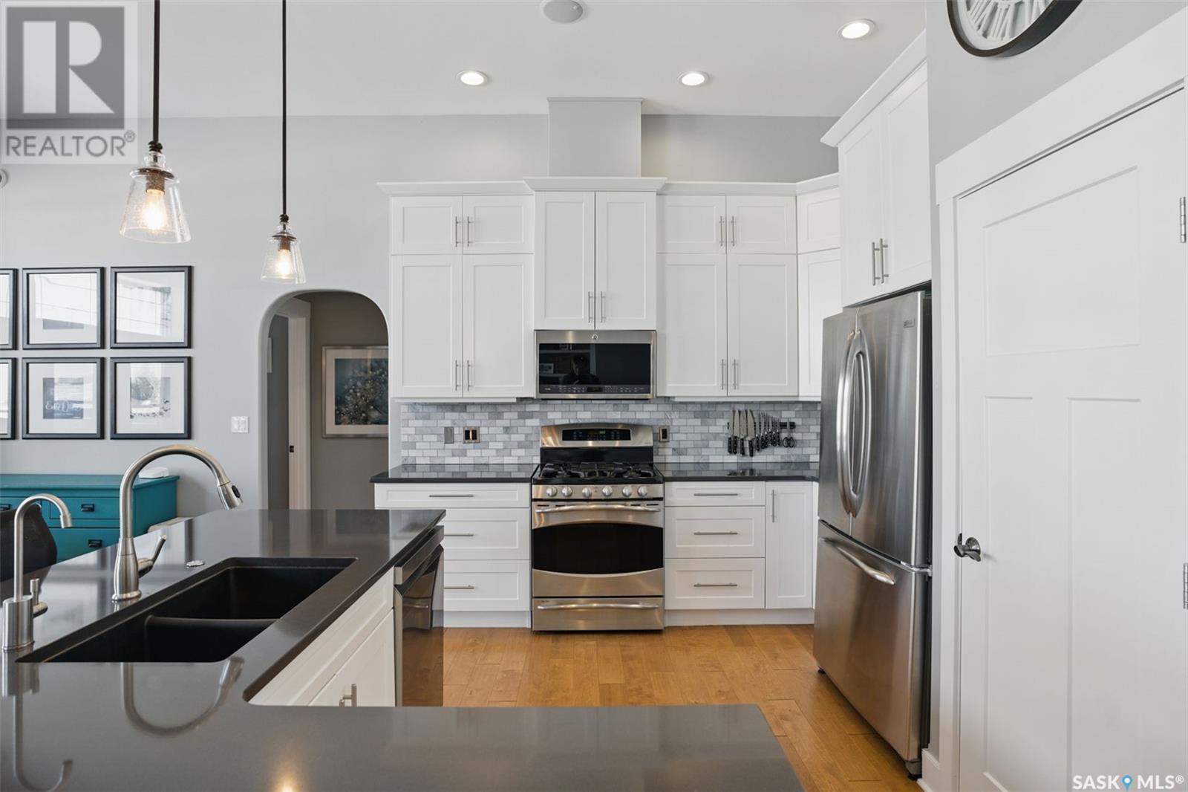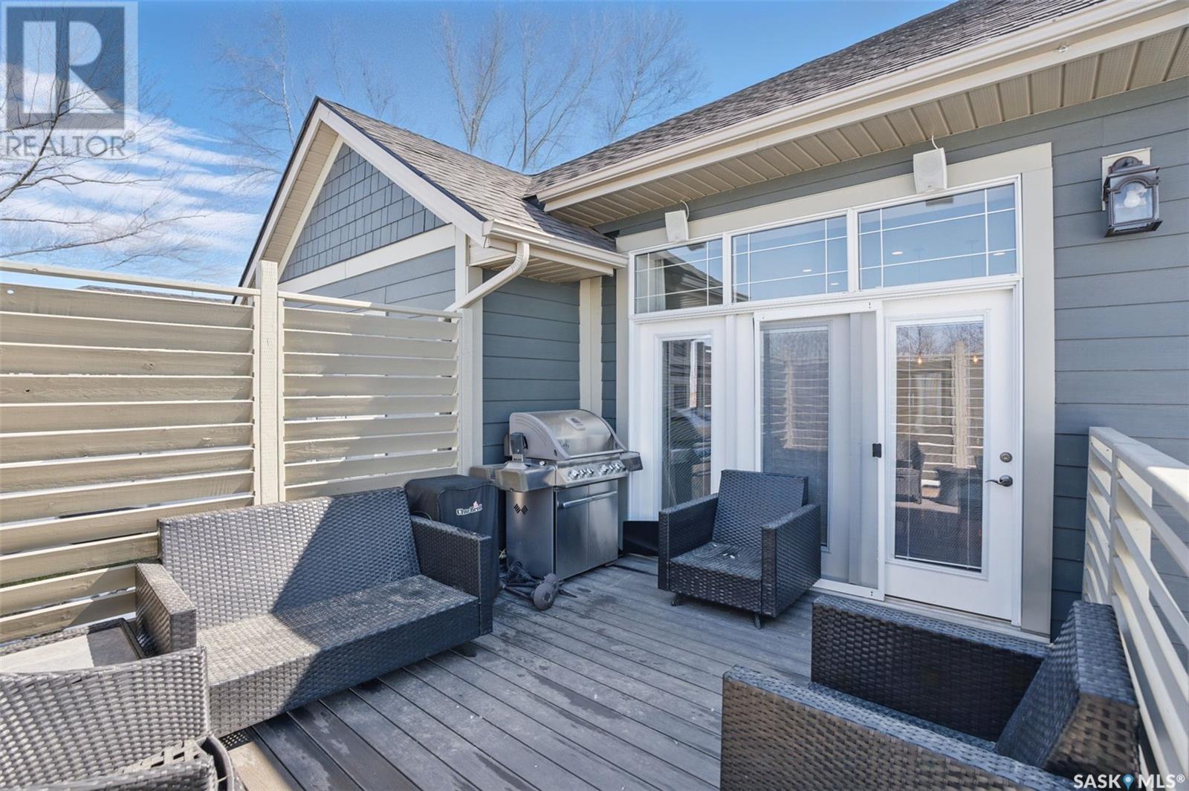4 Bedroom
4 Bathroom
1996 sqft
Bungalow
Fireplace
Wall Unit
Forced Air, Hot Water, In Floor Heating
Lawn, Underground Sprinkler
$639,900
No detail has been overlooked in the construction of this beautiful home. Construction is ICF block - you'll notice the depth of walls as you walk up to the front door. Stepping into the foyer, you'll be wowed by the high ceilings, huge windows, and gorgeous finishes! Foyer opens to Living room which is open to dining room and kitchen. Living room features a gas fireplace with tons of built in storage/display space and a west facing wall of windows offering a sunset view every night. Dining area has garden doors to deck with privacy screen and natural gas bbq hookup. The kitchen is a chef's dream with tons of cupboards, SS appliances (RO water filter to fridge), instant hot water to sink, quartz counters, and an island/eating bar perfect for hanging out with family or entertaining. The home office is just off the foyer, perfect for your home based business. The primary suite includes a large bedroom with tray ceiling, a 5 pc ensuite including a steam shower, soaker tub, and double sink vanity and a huge walk in closet with shelving/organizer. Tucked between the kitchen and attached garage is a separate mud room/entry to garage plus the laundry room with 2 pc bath. Down the basement stairs you'll find a huge family room with wetbar, a theatre room, huge bedroom, 3 pc bath, workshop, storage room and utility room. Attached garage has room for 2 smaller vehicles and a full size truck, or 2 vehicles plus equipment/toys. Landscaping is complete with rubbercrete driveway, underground sprinklers, and vinyl fenced back yard. Heating in the house is infloor radiant heat, with forced air gas heat in the garage. Paving and curbing is paid. Alarm system is owned, no contract currently. Home is "alexa enabled" for your convenience! Location is fabulous, overlooking open field to the west, surrounded by similar homes. Call today for your viewing appointment! (id:43042)
Property Details
|
MLS® Number
|
SK002704 |
|
Property Type
|
Single Family |
|
Features
|
Rectangular, Sump Pump |
|
Structure
|
Deck |
Building
|
Bathroom Total
|
4 |
|
Bedrooms Total
|
4 |
|
Appliances
|
Washer, Refrigerator, Satellite Dish, Dishwasher, Dryer, Microwave, Alarm System, Window Coverings, Garage Door Opener Remote(s), Storage Shed, Stove |
|
Architectural Style
|
Bungalow |
|
Basement Development
|
Finished |
|
Basement Type
|
Full (finished) |
|
Constructed Date
|
2012 |
|
Cooling Type
|
Wall Unit |
|
Fire Protection
|
Alarm System |
|
Fireplace Fuel
|
Gas |
|
Fireplace Present
|
Yes |
|
Fireplace Type
|
Conventional |
|
Heating Fuel
|
Natural Gas |
|
Heating Type
|
Forced Air, Hot Water, In Floor Heating |
|
Stories Total
|
1 |
|
Size Interior
|
1996 Sqft |
|
Type
|
House |
Parking
|
Attached Garage
|
|
|
Heated Garage
|
|
|
Parking Space(s)
|
6 |
Land
|
Acreage
|
No |
|
Landscape Features
|
Lawn, Underground Sprinkler |
|
Size Frontage
|
65 Ft |
|
Size Irregular
|
8450.00 |
|
Size Total
|
8450 Sqft |
|
Size Total Text
|
8450 Sqft |
Rooms
| Level |
Type |
Length |
Width |
Dimensions |
|
Basement |
Family Room |
28 ft ,4 in |
17 ft ,2 in |
28 ft ,4 in x 17 ft ,2 in |
|
Basement |
Media |
21 ft ,9 in |
11 ft ,2 in |
21 ft ,9 in x 11 ft ,2 in |
|
Basement |
Bedroom |
17 ft |
10 ft ,11 in |
17 ft x 10 ft ,11 in |
|
Basement |
3pc Bathroom |
|
|
Measurements not available |
|
Basement |
Workshop |
24 ft |
13 ft ,7 in |
24 ft x 13 ft ,7 in |
|
Basement |
Storage |
12 ft ,11 in |
15 ft ,10 in |
12 ft ,11 in x 15 ft ,10 in |
|
Basement |
Other |
12 ft ,11 in |
8 ft |
12 ft ,11 in x 8 ft |
|
Main Level |
Foyer |
7 ft |
9 ft |
7 ft x 9 ft |
|
Main Level |
Living Room |
17 ft ,5 in |
15 ft ,9 in |
17 ft ,5 in x 15 ft ,9 in |
|
Main Level |
Dining Room |
14 ft |
11 ft ,6 in |
14 ft x 11 ft ,6 in |
|
Main Level |
Kitchen |
11 ft ,6 in |
13 ft ,10 in |
11 ft ,6 in x 13 ft ,10 in |
|
Main Level |
Office |
9 ft ,4 in |
12 ft |
9 ft ,4 in x 12 ft |
|
Main Level |
Primary Bedroom |
14 ft ,8 in |
12 ft ,7 in |
14 ft ,8 in x 12 ft ,7 in |
|
Main Level |
5pc Ensuite Bath |
9 ft ,3 in |
11 ft ,10 in |
9 ft ,3 in x 11 ft ,10 in |
|
Main Level |
Bedroom |
11 ft ,9 in |
10 ft ,7 in |
11 ft ,9 in x 10 ft ,7 in |
|
Main Level |
Bedroom |
11 ft ,8 in |
10 ft ,7 in |
11 ft ,8 in x 10 ft ,7 in |
|
Main Level |
4pc Bathroom |
8 ft ,2 in |
7 ft ,9 in |
8 ft ,2 in x 7 ft ,9 in |
|
Main Level |
Mud Room |
6 ft |
7 ft ,2 in |
6 ft x 7 ft ,2 in |
|
Main Level |
Laundry Room |
7 ft |
6 ft ,10 in |
7 ft x 6 ft ,10 in |
https://www.realtor.ca/real-estate/28166824/603-4th-street-w-watrous





















































