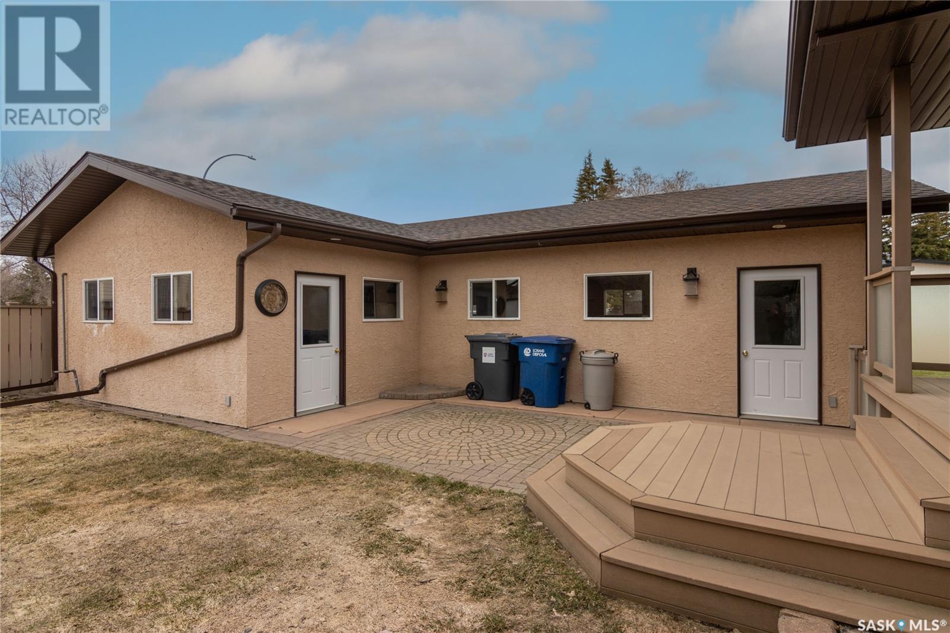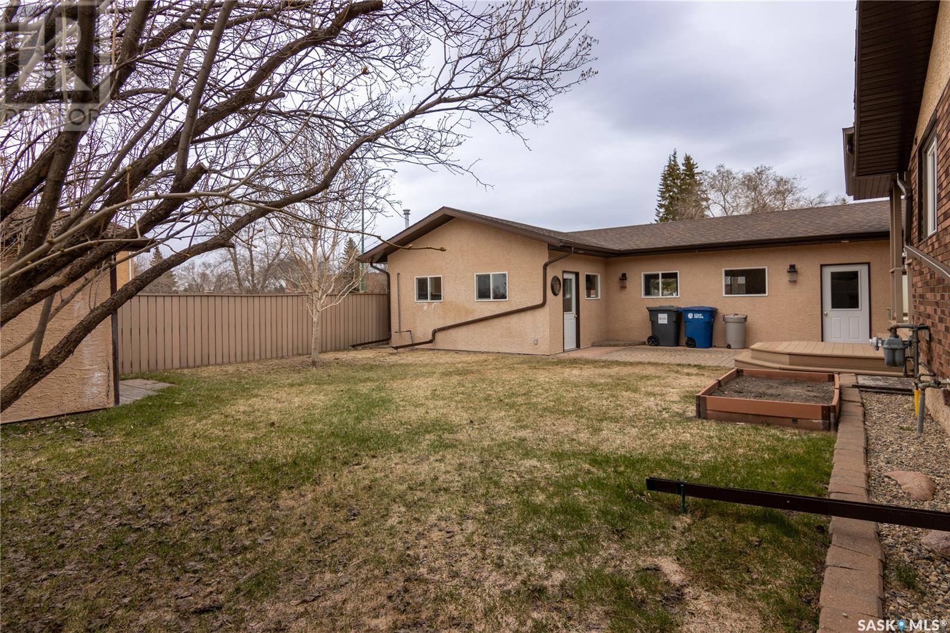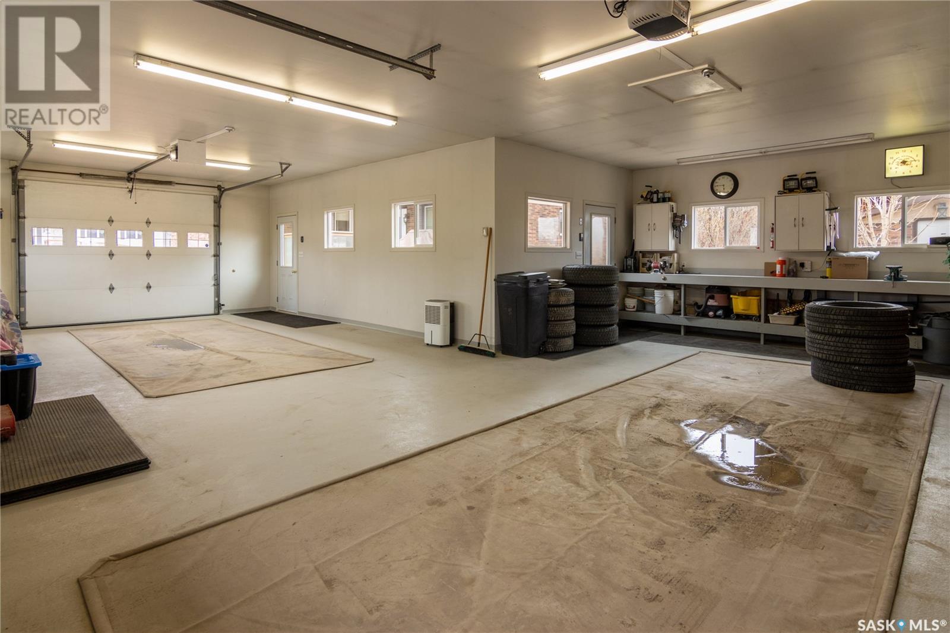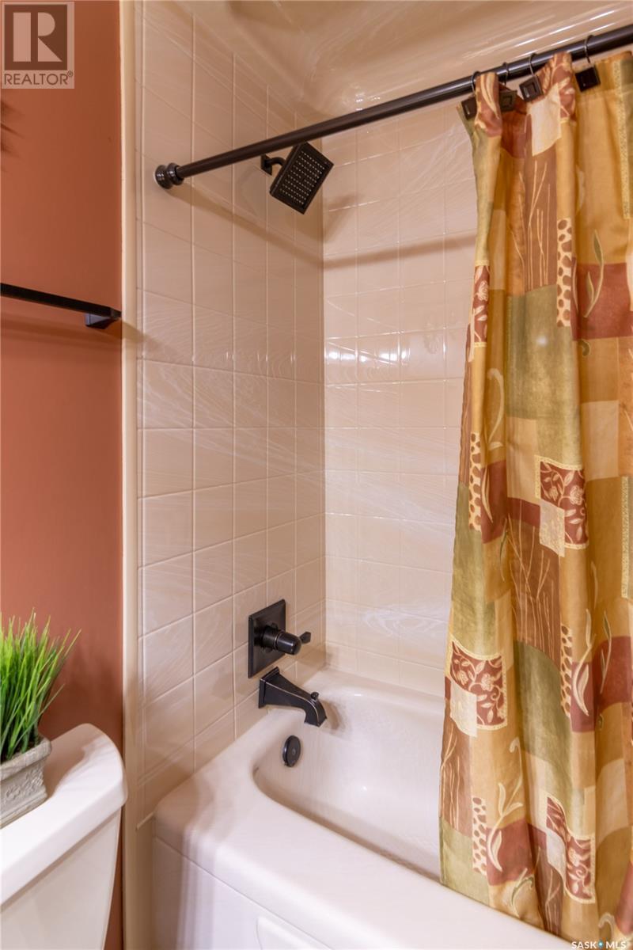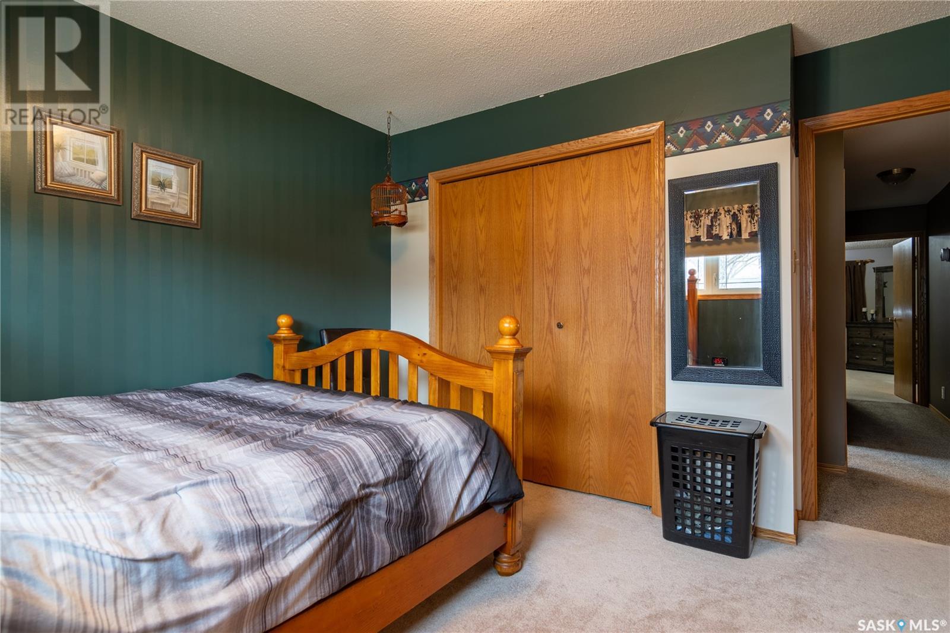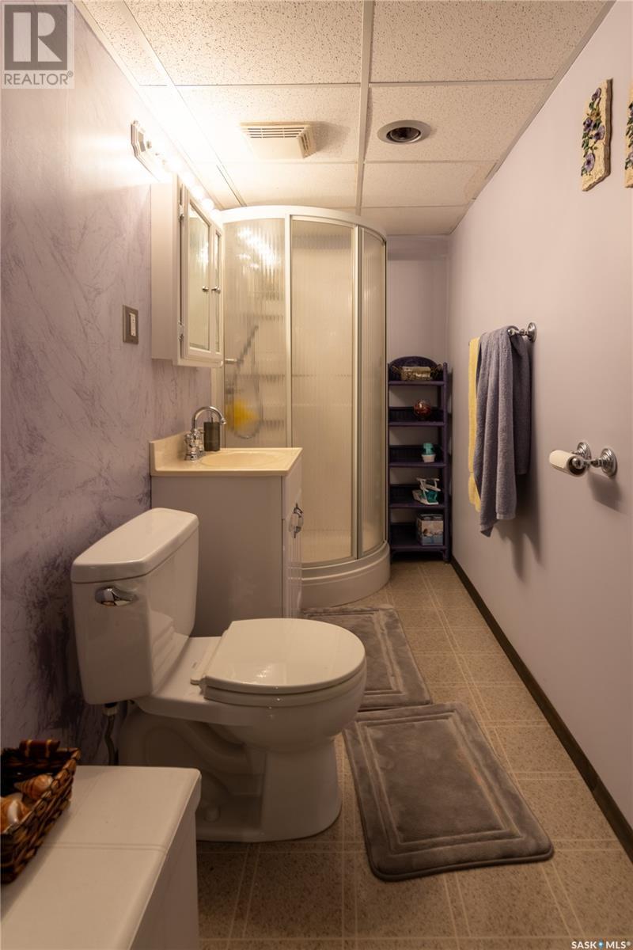4 Bedroom
3 Bathroom
1624 sqft
Bungalow
Fireplace
Central Air Conditioning, Air Exchanger
Forced Air
Lawn, Underground Sprinkler
$399,000
THIS IS A MUST SEE FAMILY HOME! 603 Donald St is meticulously maintained & move-in ready offering 1624 sq ft of comfortable living space in one of Esterhazy’s most convenient locations being only 1 block from the High School, Community Hall, Arena & swimming pool.Main Floor Features:covered 16 x 16 laminate deck with attractive sky lights pave the way to the back entry of this home. You are welcomed to a spacious back foyer, main floor laundry with cabinetry and counter top for extra storage & 2 pc bathroom. This 2 pc bathroom also has dual entry to the primary bedroom. It is rare to find 4 spacious bdrms on the main floor. A large, sun-filled living room with west-facing views; provides plenty of space for family and guests. The kitchen with granite countertops provide a great working area and is trimmed with glass backsplash. You will enjoy abundant upper and lower cabinetry, pantry with deep shelving & pull outs. The flow of this floor plan is an extension of the traditional bungalow. A 4-pc main bath completes the main floor., beautifully finished & updated.You will enjoy this finished basement with wet bar, wine fridge & electric wall fireplace;an additional room (no window),that is perfect for office or flex space;utility room & 3-piece bath. The exterior of the home & the garage are maintenance-free with brick and stucco finish; covered deck with skylights, fenced yard & storage shed. A unique style of an L-shaped garage will be sure to catch your attention: Bay 1 (18x22 ft), Bay #2 has South garage entry (18x30 ft) fully finished, insulated & heated with workbench. Concrete driveways and interlocking brick accents the patio area. Appliances recently replaced; Immaculate condition throughout which makes this home truly move-in ready. If it is space you are wanting for your family, this is it. This property is a standout opportunity for families seeking space, style, and comfort in a thriving community. Book your viewing today! This could be your forever home. (id:43042)
Property Details
|
MLS® Number
|
SK005763 |
|
Property Type
|
Single Family |
|
Features
|
Cul-de-sac, Treed, Corner Site, Double Width Or More Driveway, Sump Pump |
|
Structure
|
Deck, Patio(s) |
Building
|
Bathroom Total
|
3 |
|
Bedrooms Total
|
4 |
|
Appliances
|
Washer, Refrigerator, Dishwasher, Dryer, Microwave, Alarm System, Freezer, Window Coverings, Garage Door Opener Remote(s), Storage Shed, Stove |
|
Architectural Style
|
Bungalow |
|
Basement Development
|
Finished |
|
Basement Type
|
Full, Crawl Space (finished) |
|
Constructed Date
|
1976 |
|
Cooling Type
|
Central Air Conditioning, Air Exchanger |
|
Fire Protection
|
Alarm System |
|
Fireplace Fuel
|
Electric |
|
Fireplace Present
|
Yes |
|
Fireplace Type
|
Conventional |
|
Heating Fuel
|
Natural Gas |
|
Heating Type
|
Forced Air |
|
Stories Total
|
1 |
|
Size Interior
|
1624 Sqft |
|
Type
|
House |
Parking
|
Detached Garage
|
|
|
Heated Garage
|
|
|
Parking Space(s)
|
5 |
Land
|
Acreage
|
No |
|
Fence Type
|
Fence |
|
Landscape Features
|
Lawn, Underground Sprinkler |
|
Size Frontage
|
70 Ft |
|
Size Irregular
|
7828.00 |
|
Size Total
|
7828 Sqft |
|
Size Total Text
|
7828 Sqft |
Rooms
| Level |
Type |
Length |
Width |
Dimensions |
|
Basement |
Other |
|
|
26'7" x 19'10" |
|
Basement |
Other |
|
|
13' x 9' |
|
Basement |
Other |
|
|
12'9" x 11'3" |
|
Basement |
Other |
|
|
20'7" x 13'7" |
|
Basement |
3pc Bathroom |
|
|
11'4" x 4'4" |
|
Main Level |
Laundry Room |
|
|
9'5" x 7'7" |
|
Main Level |
Foyer |
|
|
10'5" x 7' |
|
Main Level |
2pc Bathroom |
|
|
5' x 4'8" |
|
Main Level |
Primary Bedroom |
|
|
15'6" x 15'2" |
|
Main Level |
Bedroom |
|
|
11'10" x 9' |
|
Main Level |
Bedroom |
|
|
11'7" x 11'7" |
|
Main Level |
Living Room |
|
|
18'4" x 15' |
|
Main Level |
4pc Bathroom |
|
|
8' x 6'7" |
|
Main Level |
Kitchen |
|
|
16'10" x 11'10" |
|
Main Level |
Bedroom |
|
|
11'7" x 8'2" |
https://www.realtor.ca/real-estate/28307348/603-donald-street-esterhazy





