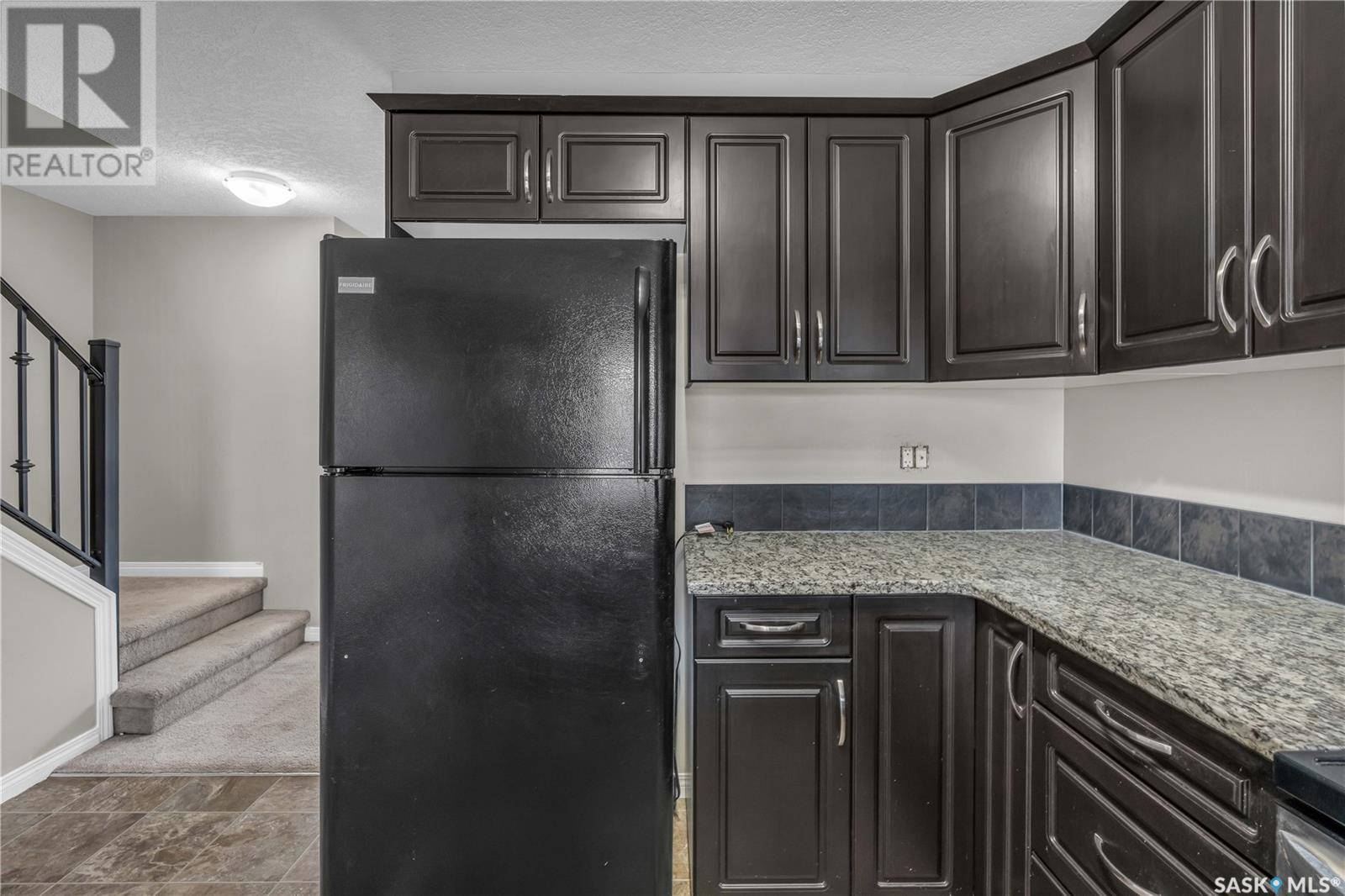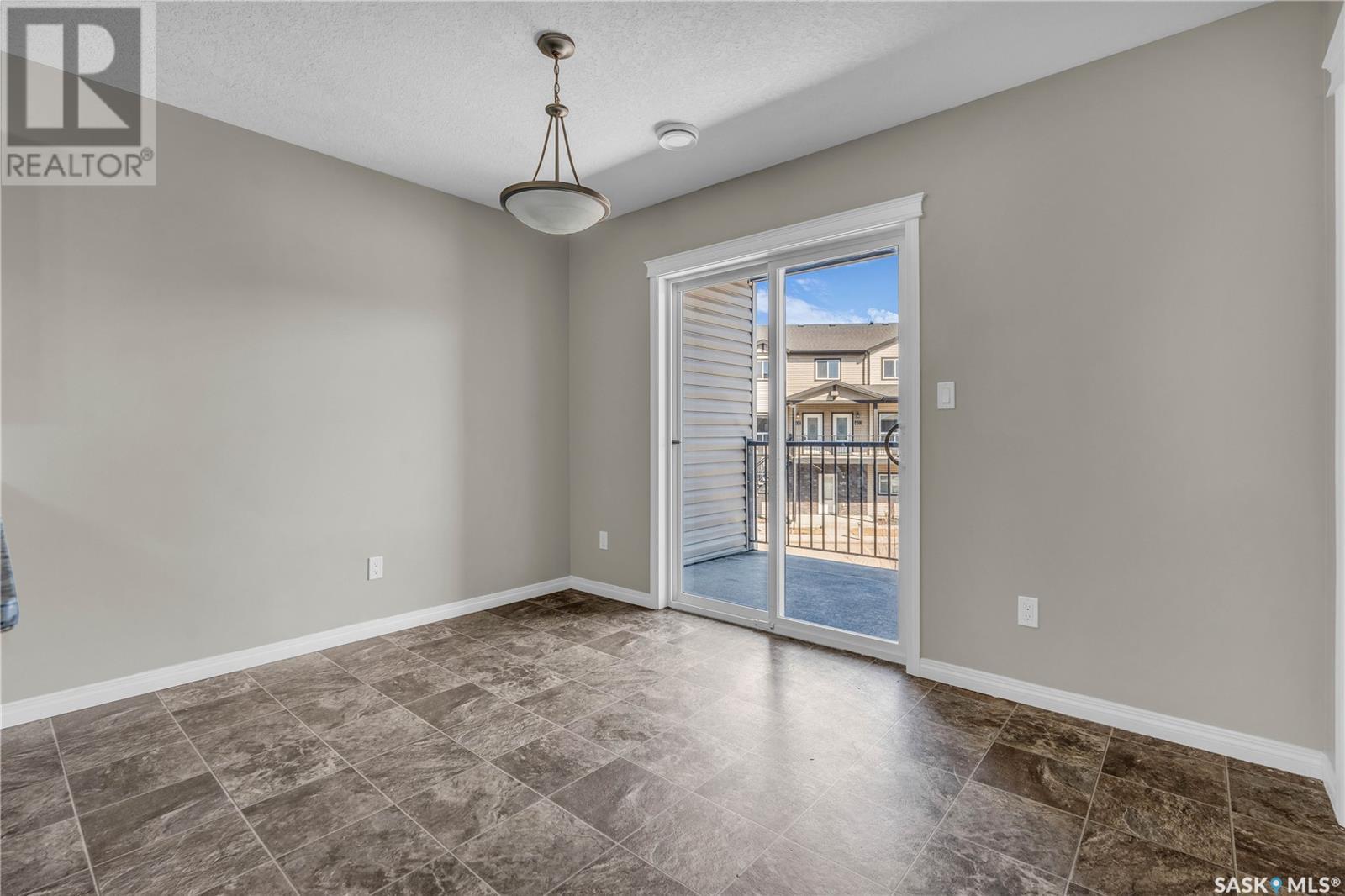605 3814 Dewdney Avenue E Regina, Saskatchewan S4Z 0A6
$214,900Maintenance,
$340.92 Monthly
Maintenance,
$340.92 MonthlyWelcome to this generous 998 sq.ft. condominium featuring 2 bedrooms and 2 bathrooms, located in the desirable East Pointe Estates. This community is in close proximity to numerous parks, walking paths, schools, and a variety of shopping and dining options available in the east end. The property conveniently adjoins Dewdney Ave, providing additional parking for you and your guests. Enjoy a private balcony accessible from the dining area, which includes an attached storage room. The main floor also offers a convenient half bath. Upstairs, you will find two spacious bedrooms along with a main 4-piece bathroom. The complex includes a playground, and one titled parking stall is included with the condo. (id:43042)
Property Details
| MLS® Number | SK001995 |
| Property Type | Single Family |
| Neigbourhood | East Pointe Estates |
| Community Features | Pets Allowed With Restrictions |
| Features | Balcony |
Building
| Bathroom Total | 2 |
| Bedrooms Total | 2 |
| Appliances | Washer, Refrigerator, Dishwasher, Dryer, Microwave, Stove |
| Constructed Date | 2012 |
| Fireplace Fuel | Electric |
| Fireplace Present | Yes |
| Fireplace Type | Conventional |
| Heating Fuel | Natural Gas |
| Heating Type | Forced Air |
| Size Interior | 998 Sqft |
| Type | Row / Townhouse |
Parking
| Surfaced | 2 |
| Other | |
| Parking Space(s) | 2 |
Land
| Acreage | No |
Rooms
| Level | Type | Length | Width | Dimensions |
|---|---|---|---|---|
| Second Level | Bedroom | 10'0 x 10'6 | ||
| Second Level | Bedroom | 10'0 x 10'4 | ||
| Second Level | 4pc Bathroom | Measurements not available | ||
| Main Level | Kitchen | 10'8 x 11'8 | ||
| Main Level | Dining Room | 9'0 x 11'0 | ||
| Main Level | Living Room | 11'0 x 13'0 | ||
| Main Level | 2pc Bathroom | Measurements not available |
https://www.realtor.ca/real-estate/28133104/605-3814-dewdney-avenue-e-regina-east-pointe-estates
Interested?
Contact us for more information



































