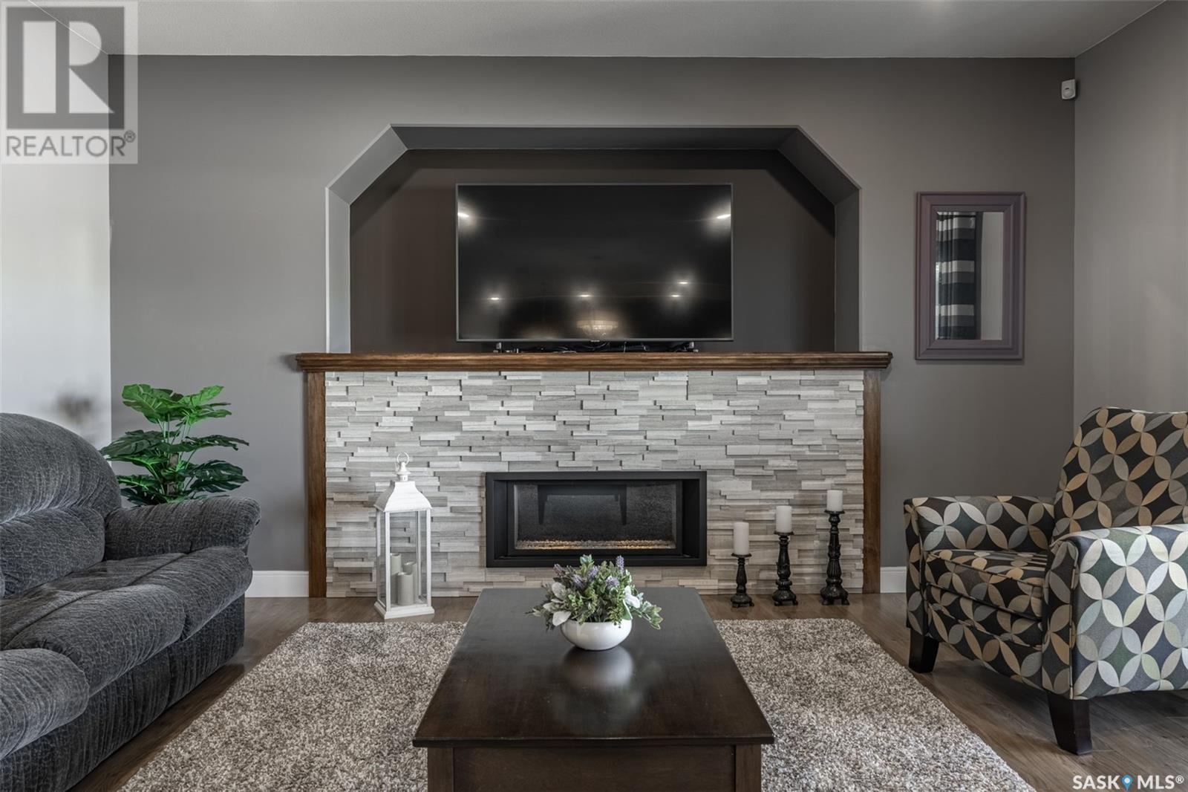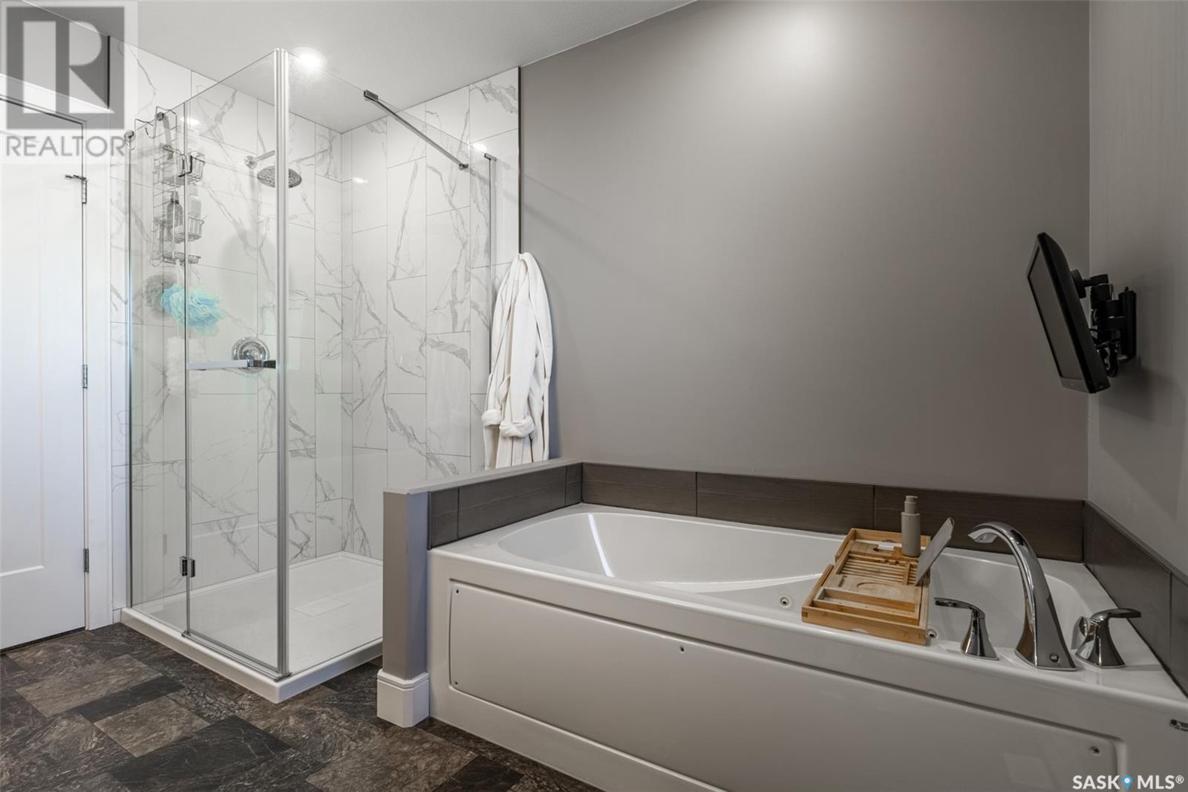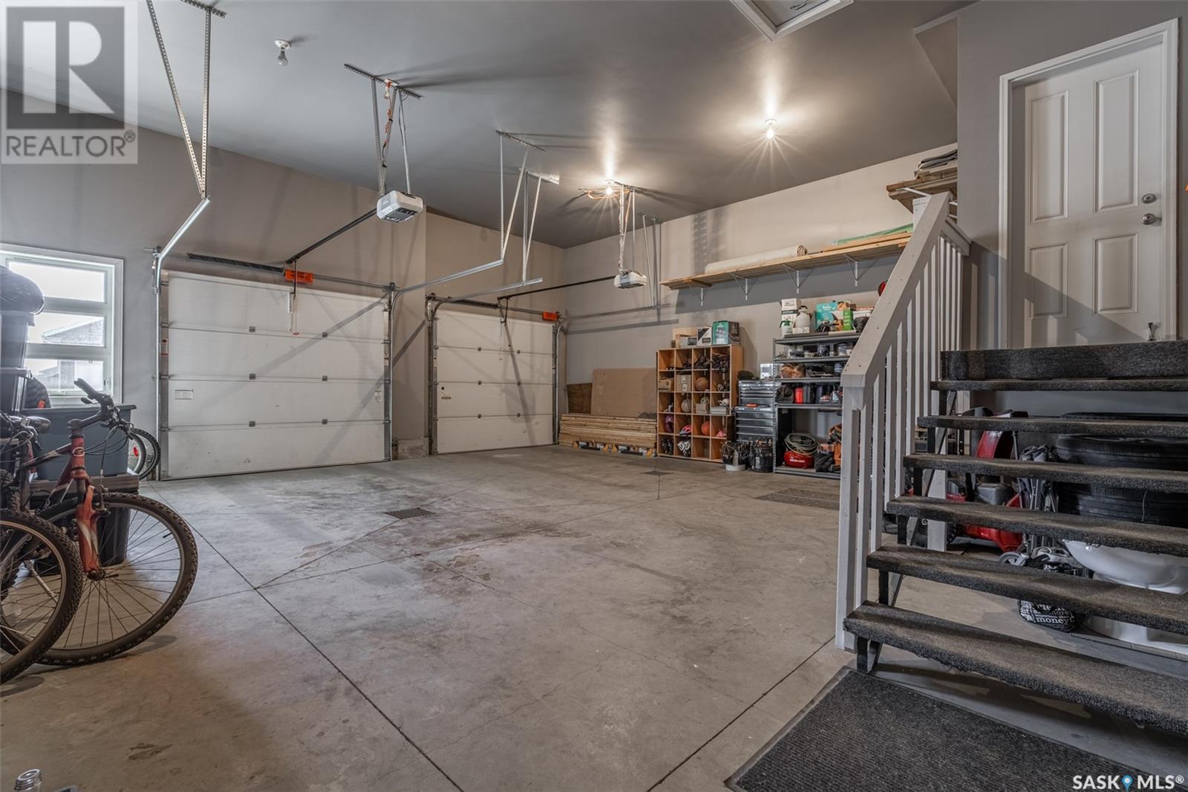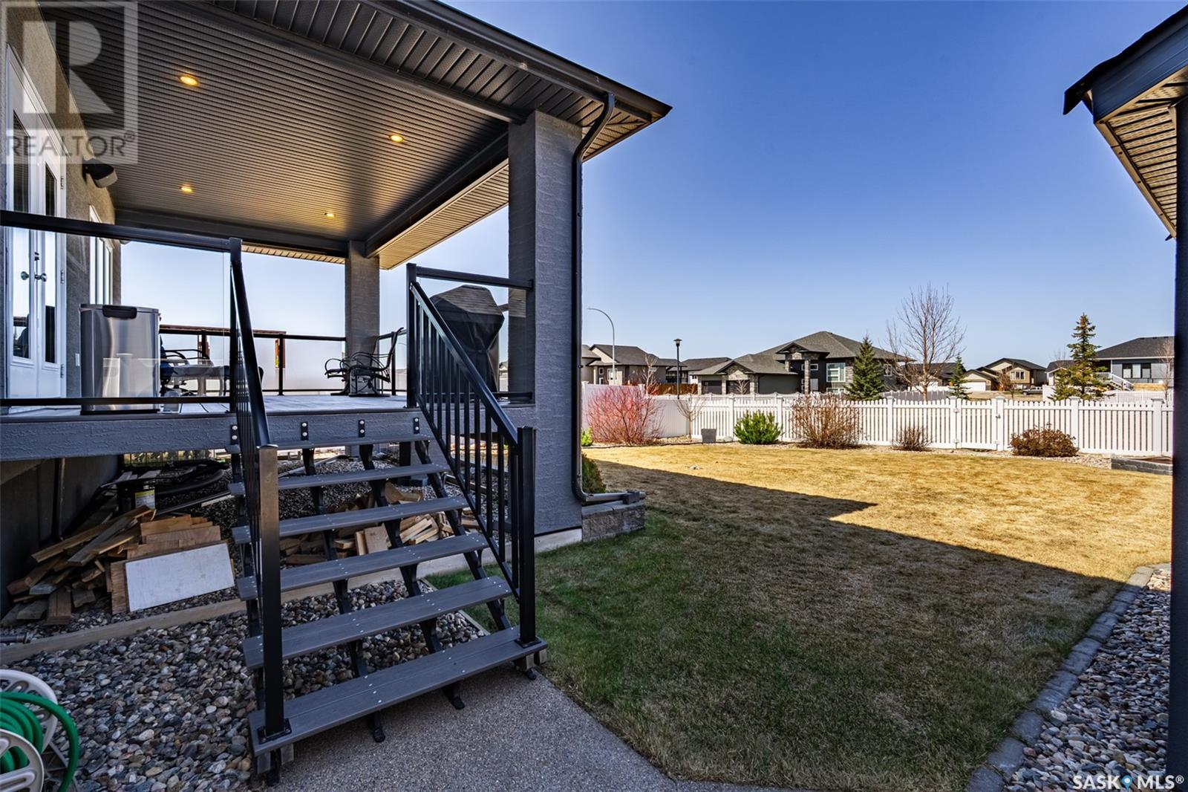4 Bedroom
4 Bathroom
2639 sqft
2 Level
Fireplace
Central Air Conditioning, Air Exchanger
Forced Air
Lawn, Underground Sprinkler
$825,000
This exceptional custom two-storey home is located on a quiet cul-de-sac in the growing city of Warman. Featuring 4 bedrooms, 4 bathrooms, a main floor office, and over 2,600 square feet of living space, it offers a spacious and thoughtfully designed layout. Upon entering, you'll appreciate the open floorplan with 9-foot ceilings on the main floor, highlighted by a well-equipped kitchen with functional drawers, cabinets reaching to the ceiling, and a walk-in pantry. The main level also includes convenient laundry facilities and a generous boot room with ample storage space to keep things organized and out of sight. The second floor offers three bedrooms, all with walk-in closets, two full bathrooms, and a versatile bonus room that could easily be converted into an additional bedroom if needed. The fully developed basement features an open layout with 9-foot ceilings, creating an inviting and flexible space. It includes a wet bar for entertaining, a fourth bedroom, a three-piece bathroom, and an excellent storage room. This home also boasts a spacious 29x27 heated garage with hot and cold water access and two floor drains. The fully landscaped backyard features a matching storage shed, underground sprinklers, and a large covered deck—perfect for outdoor relaxing and entertaining while enjoying views of the adjacent park and green space. This beautifully maintained residence presents an outstanding opportunity, don’t miss your chance to make it your own! (id:43042)
Property Details
|
MLS® Number
|
SK004095 |
|
Property Type
|
Single Family |
|
Features
|
Cul-de-sac, Treed, Sump Pump |
|
Structure
|
Deck |
Building
|
Bathroom Total
|
4 |
|
Bedrooms Total
|
4 |
|
Appliances
|
Washer, Refrigerator, Dishwasher, Dryer, Microwave, Alarm System, Humidifier, Window Coverings, Garage Door Opener Remote(s), Storage Shed, Stove |
|
Architectural Style
|
2 Level |
|
Basement Development
|
Finished |
|
Basement Type
|
Full (finished) |
|
Constructed Date
|
2015 |
|
Cooling Type
|
Central Air Conditioning, Air Exchanger |
|
Fire Protection
|
Alarm System |
|
Fireplace Fuel
|
Gas |
|
Fireplace Present
|
Yes |
|
Fireplace Type
|
Conventional |
|
Heating Fuel
|
Natural Gas |
|
Heating Type
|
Forced Air |
|
Stories Total
|
2 |
|
Size Interior
|
2639 Sqft |
|
Type
|
House |
Parking
|
Attached Garage
|
|
|
Heated Garage
|
|
|
Parking Space(s)
|
5 |
Land
|
Acreage
|
No |
|
Fence Type
|
Fence |
|
Landscape Features
|
Lawn, Underground Sprinkler |
|
Size Irregular
|
0.17 |
|
Size Total
|
0.17 Ac |
|
Size Total Text
|
0.17 Ac |
Rooms
| Level |
Type |
Length |
Width |
Dimensions |
|
Second Level |
Primary Bedroom |
|
|
13'6 x 16'10 |
|
Second Level |
4pc Ensuite Bath |
|
|
Measurements not available |
|
Second Level |
3pc Bathroom |
|
|
Measurements not available |
|
Second Level |
Bedroom |
|
|
11'8 x 10'6 |
|
Second Level |
Bedroom |
|
|
11'1 x 10'7 |
|
Second Level |
Bonus Room |
18 ft |
|
18 ft x Measurements not available |
|
Basement |
Bedroom |
|
|
9'11 x 13'7 |
|
Basement |
3pc Bathroom |
|
|
Measurements not available |
|
Basement |
Playroom |
|
14 ft |
Measurements not available x 14 ft |
|
Basement |
Family Room |
|
16 ft |
Measurements not available x 16 ft |
|
Basement |
Other |
20 ft |
|
20 ft x Measurements not available |
|
Main Level |
Office |
|
|
9'11 x 12'6 |
|
Main Level |
Mud Room |
|
|
7'7 x 10'11 |
|
Main Level |
Laundry Room |
|
|
6'5 x 10'7 |
|
Main Level |
2pc Bathroom |
|
|
Measurements not available |
|
Main Level |
Kitchen/dining Room |
|
|
16'1 x 20'11 |
|
Main Level |
Living Room |
|
|
10'10 x 14'11 |
https://www.realtor.ca/real-estate/28233016/610-casper-cove-warman












































