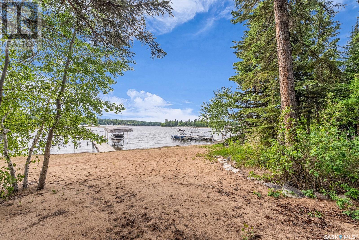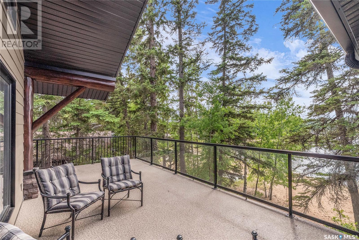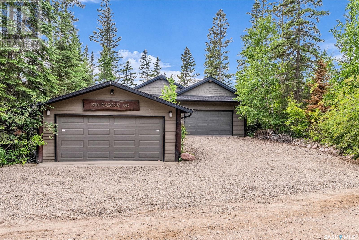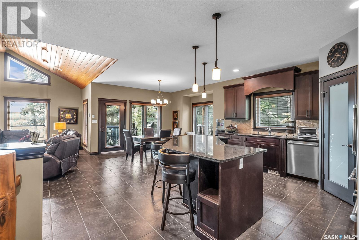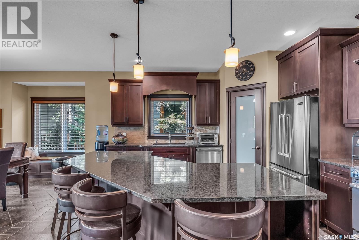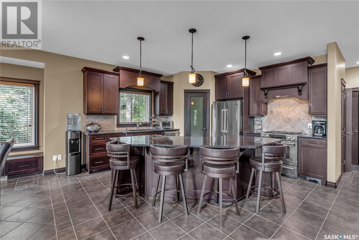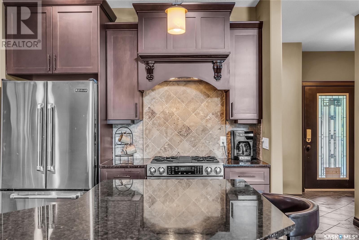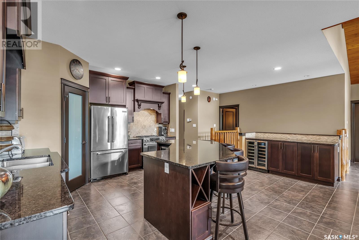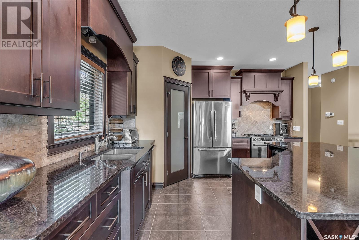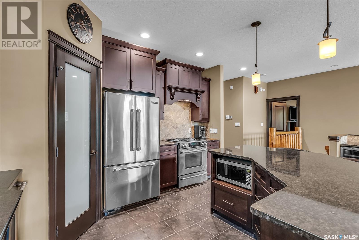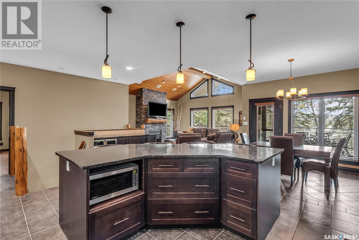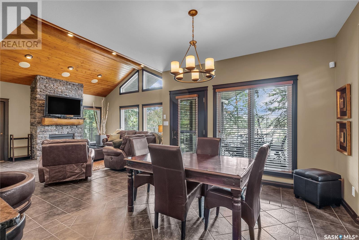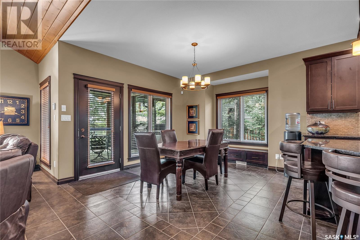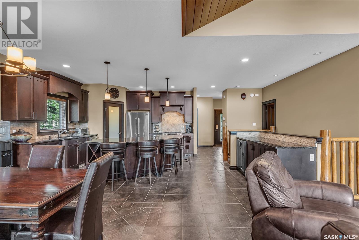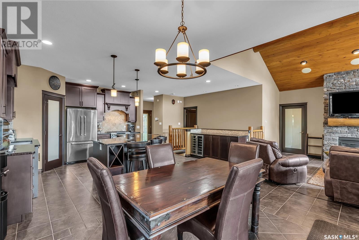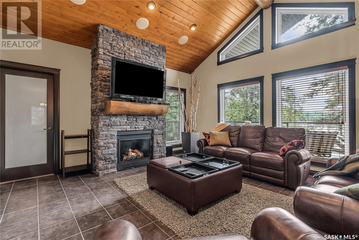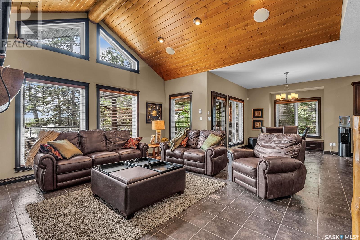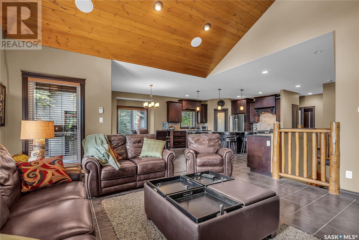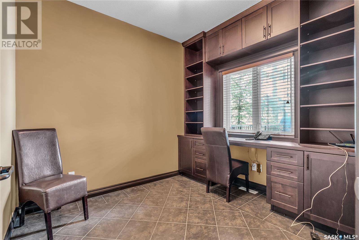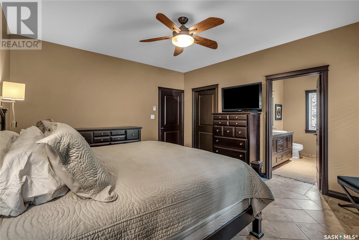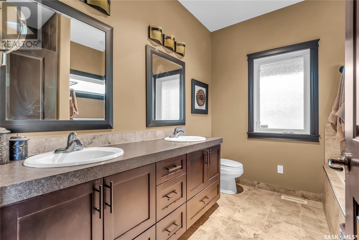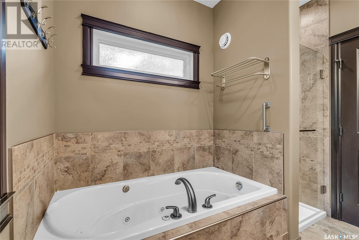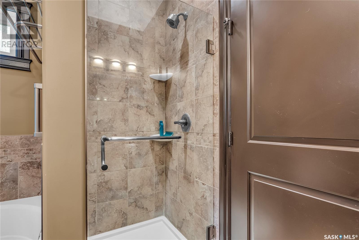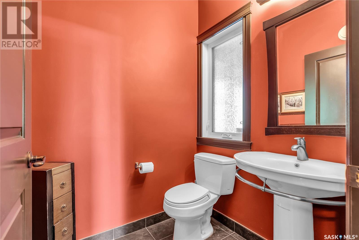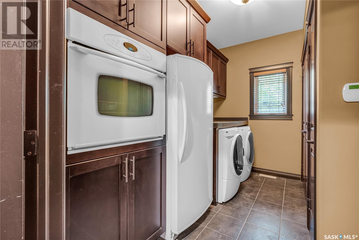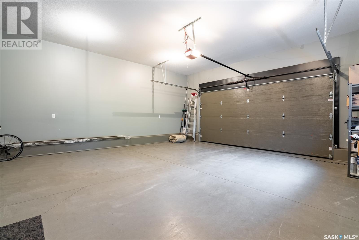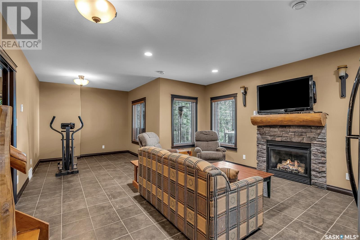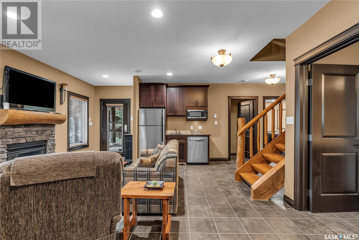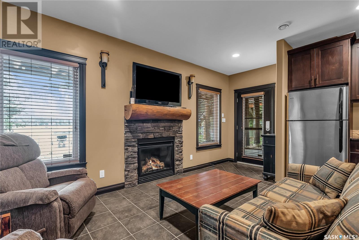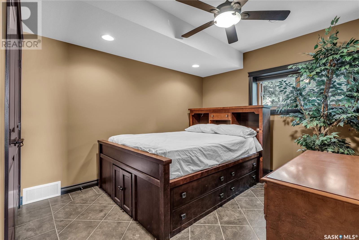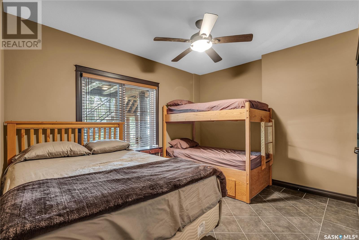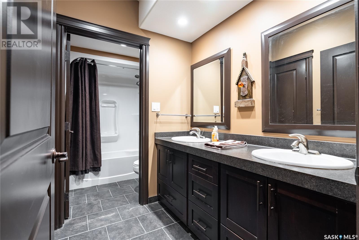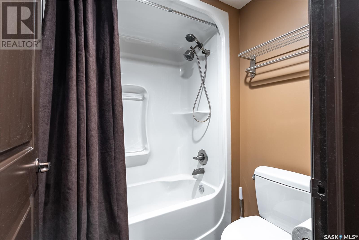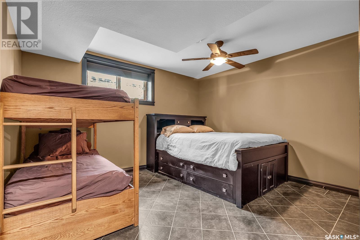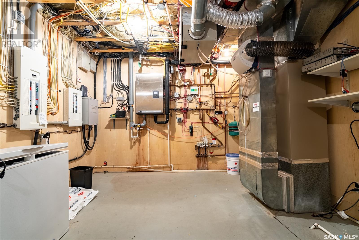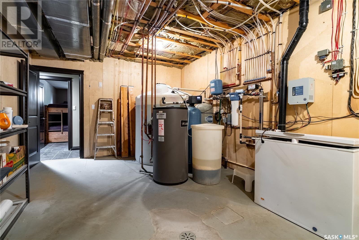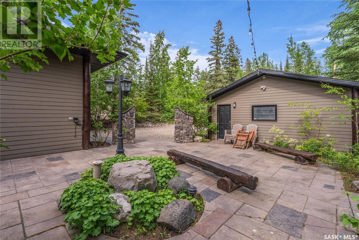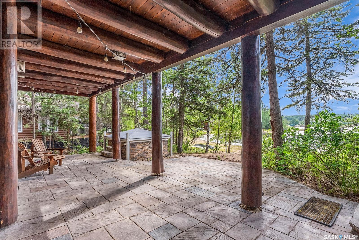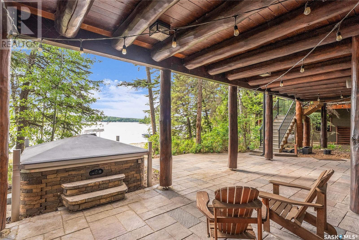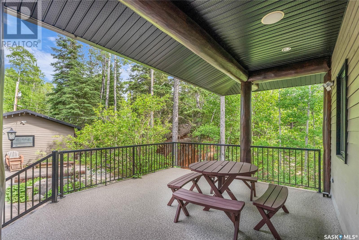4 Bedroom
3 Bathroom
1478 sqft
Bungalow
Fireplace
Central Air Conditioning, Air Exchanger
Forced Air, Hot Water, In Floor Heating
Waterfront
$1,550,000
Lakefront Luxury Meets Rustic Charm! Welcome to 610 Marine Drive, a stunning 1,478 sq ft walkout bungalow nestled along the shores of picturesque Emma Lake. Step inside to an open-concept main floor featuring soaring 9-foot ceilings and expansive windows that frame breathtaking lake views. The kitchen boasts soft-close cabinetry, granite countertops, tile backsplash, stainless steel appliances—including a gas stove and custom hood fan—a large island with pendant lighting, and a corner pantry with frosted glass door. A built-in bar area with wine fridge adds extra convenience and flair. The vaulted wood ceiling adds character and warmth to the great room, anchored by a gas fireplace with a log mantle and recessed lighting. The dining area includes a built-in bench with storage and garden doors that lead to a Dura Deck—partially covered with radiant heat—complete with an outdoor kitchen featuring a built-in BBQ, sink, and fridge. Retreat to the oversized primary suite, a cozy sanctuary with a second gas fireplace, luxurious 5-piece ensuite with dual vanities, jetted tub, tile and glass shower, and a walk-in closet with built-ins. Main floor den with custom desk and cabinetry, a stylish 2-piece bath, and a laundry room with washer/dryer, cabinets, countertop, and built-in oven round out the main level. Descend the handcrafted log staircase to the walkout basement, where a spacious family room awaits, complete with another gas fireplace and a fully equipped wet bar. Walk out to a covered stamped concrete patio with a hot tub, just steps from your private beach and dock. Three generously sized bedrooms and a 4-piece bathroom offer plenty of room for guests or family. Additional features include a double attached garage, a second detached garage, side deck with access to patio seating and firepit area, central air conditioning, central vac, in-floor heat & boiler system wit... As per the Seller’s direction, all offers will be presented on 2025-06-17 at 3:00 PM (id:43042)
Property Details
|
MLS® Number
|
SK008842 |
|
Property Type
|
Single Family |
|
Neigbourhood
|
Emma Lake (Lakeland Rm No. 521) |
|
Features
|
Treed, Double Width Or More Driveway, Recreational, Sump Pump |
|
Structure
|
Deck, Patio(s) |
|
Water Front Name
|
Emma Lake |
|
Water Front Type
|
Waterfront |
Building
|
Bathroom Total
|
3 |
|
Bedrooms Total
|
4 |
|
Appliances
|
Washer, Refrigerator, Dryer, Oven - Built-in, Humidifier, Garage Door Opener Remote(s), Hood Fan, Stove |
|
Architectural Style
|
Bungalow |
|
Constructed Date
|
2009 |
|
Cooling Type
|
Central Air Conditioning, Air Exchanger |
|
Fireplace Fuel
|
Gas |
|
Fireplace Present
|
Yes |
|
Fireplace Type
|
Conventional |
|
Heating Type
|
Forced Air, Hot Water, In Floor Heating |
|
Stories Total
|
1 |
|
Size Interior
|
1478 Sqft |
|
Type
|
House |
Parking
|
Attached Garage
|
|
|
Detached Garage
|
|
|
Gravel
|
|
|
Parking Space(s)
|
6 |
Land
|
Acreage
|
No |
|
Size Frontage
|
65 Ft |
|
Size Irregular
|
65x118x64x169 |
|
Size Total Text
|
65x118x64x169 |
Rooms
| Level |
Type |
Length |
Width |
Dimensions |
|
Basement |
Family Room |
|
|
16' x 15'6 |
|
Basement |
Other |
|
|
9'6 x 9'2 |
|
Basement |
Bedroom |
|
|
13'5 x 12'1 |
|
Basement |
Bedroom |
|
|
10'3 x 12'1 |
|
Basement |
Bedroom |
|
|
10' x 12'5 |
|
Basement |
4pc Bathroom |
|
|
Measurements not available |
|
Basement |
Other |
|
|
Measurements not available |
|
Main Level |
Laundry Room |
|
|
5'8 x 5'3 |
|
Main Level |
Primary Bedroom |
|
|
18'2 x 15'3 |
|
Main Level |
5pc Ensuite Bath |
|
|
Measurements not available |
|
Main Level |
Living Room |
|
|
17'5 x 16' |
|
Main Level |
Kitchen |
|
|
18'4 x 12'3 |
|
Main Level |
Dining Room |
|
|
12'9 x 11' |
|
Main Level |
2pc Bathroom |
|
|
Measurements not available |
|
Main Level |
Den |
|
|
9'7 x 9' |
https://www.realtor.ca/real-estate/28440985/610-marine-drive-lakeland-rm-no-521-emma-lake-lakeland-rm-no-521


