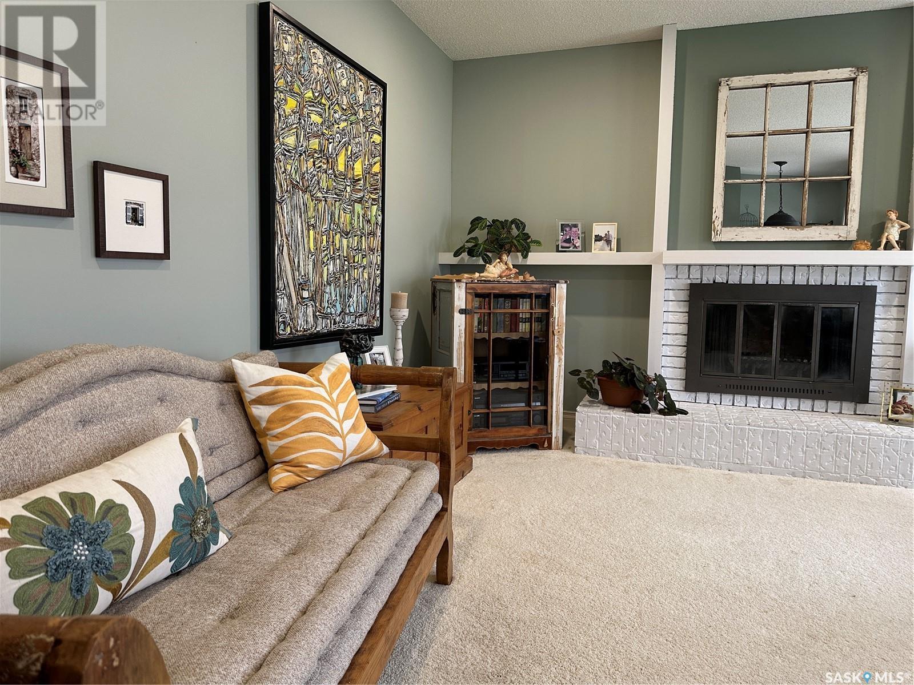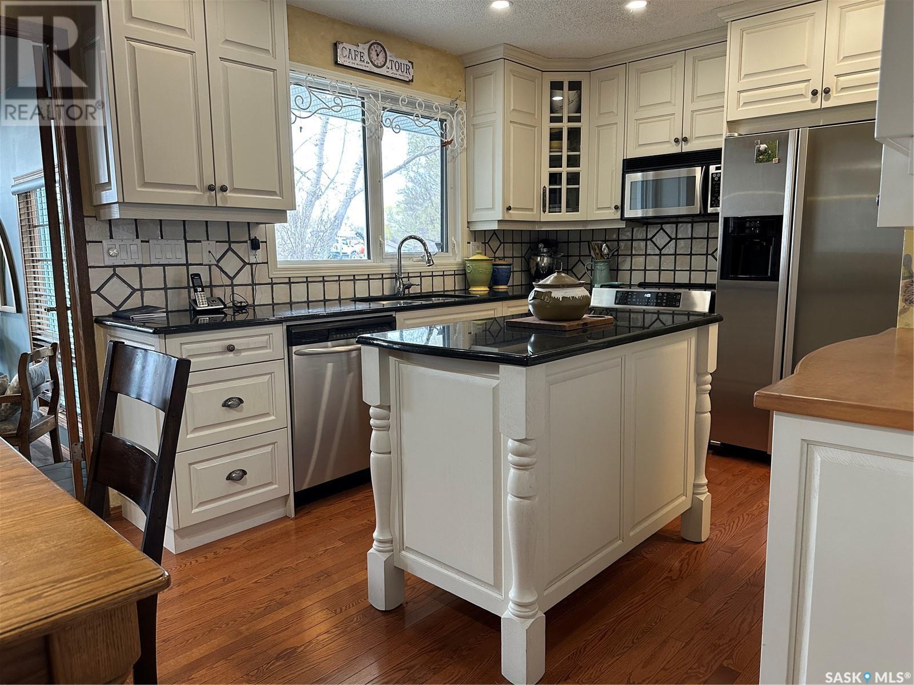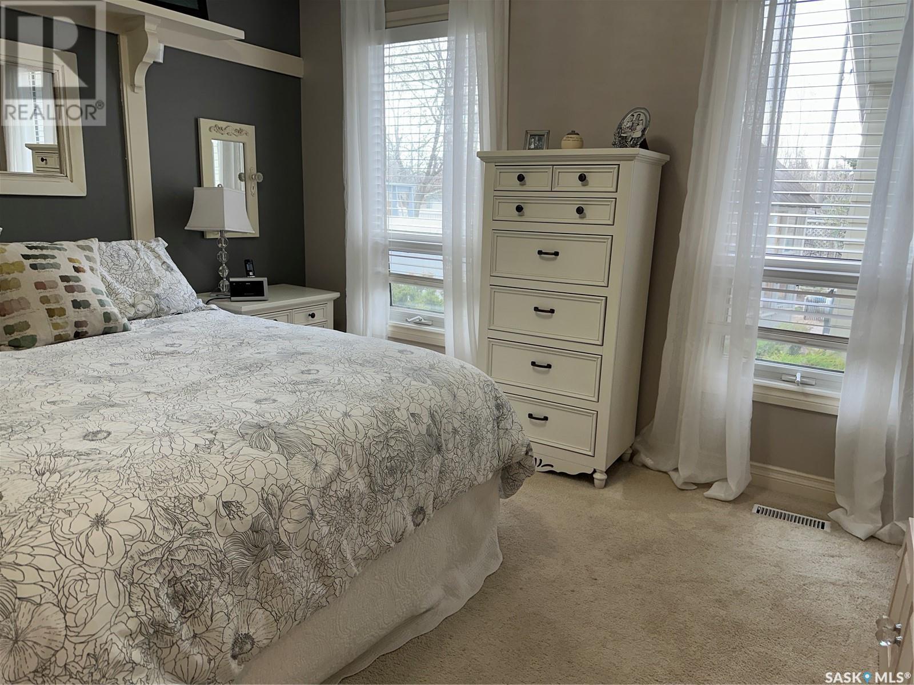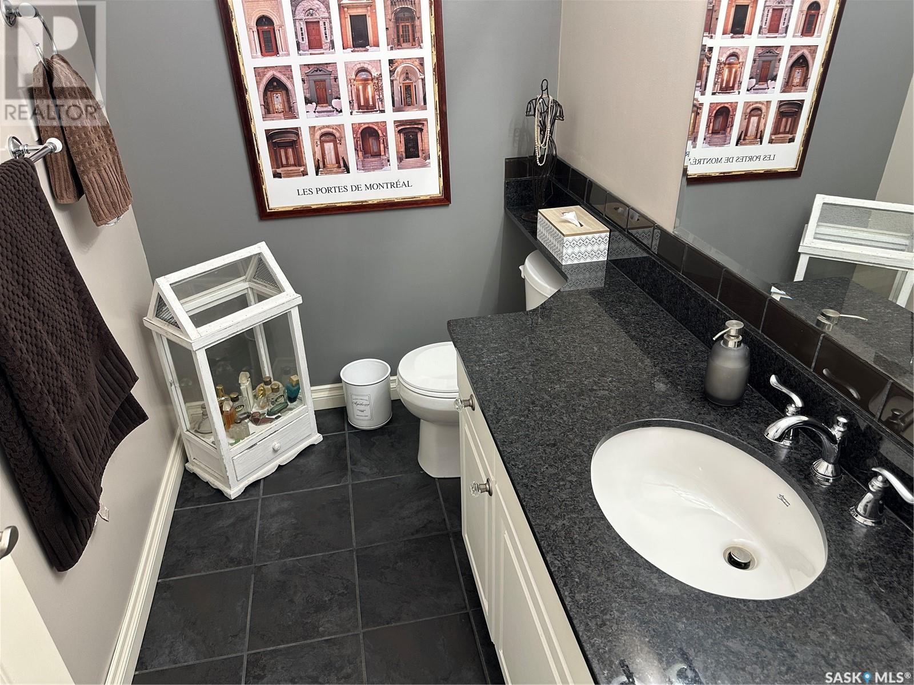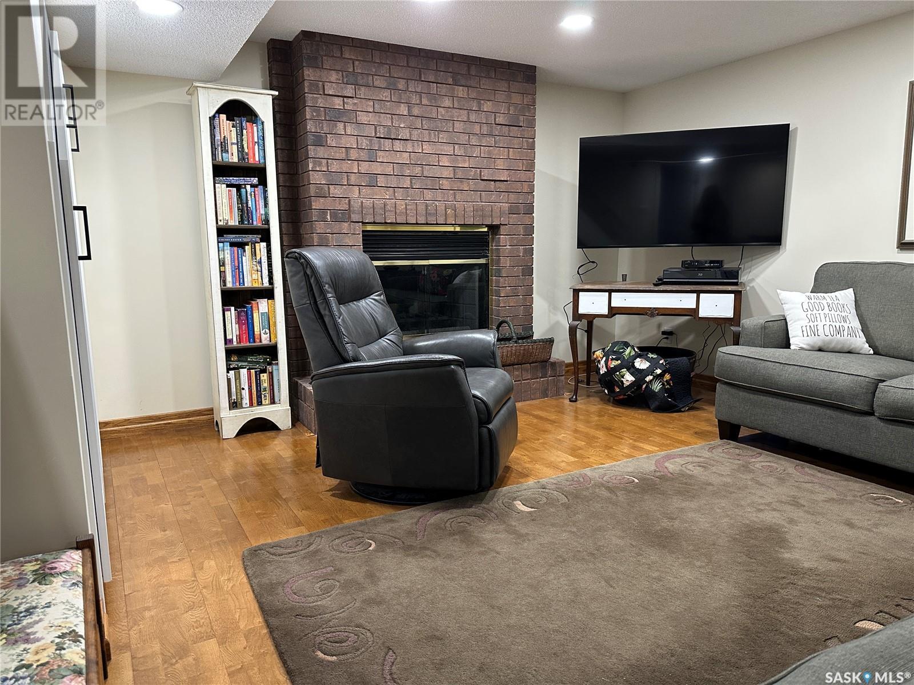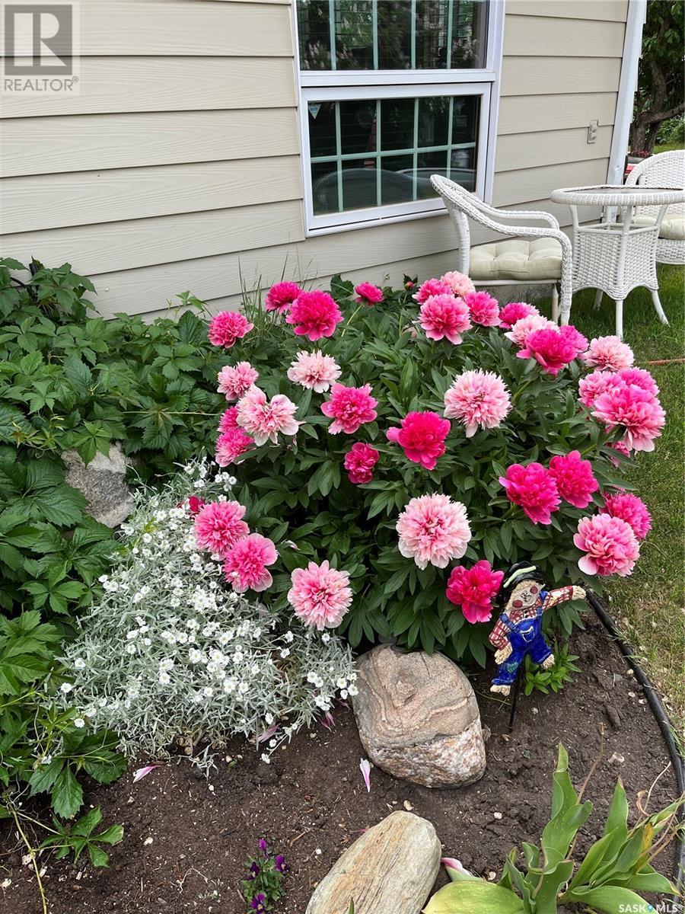4 Bedroom
3 Bathroom
1620 sqft
Bungalow
Fireplace
Central Air Conditioning
Forced Air
Lawn, Garden Area
$458,000
Fantastic 4-Bedroom Bungalow in a Great Location! This beautiful 1620 sq ft home offers impressive street appeal and a spacious, functional layout perfect for families or entertaining. Enjoy the stunning kitchen featuring rich cabinetry, granite countertops, and plenty of workspace. The main floor boasts a warm and inviting living room, while the massive family room is filled with natural light from large windows and features a gas fireplace overlooking the landscaped backyard. With 4 bedrooms and 3 bathrooms, this home has space for everyone. The basement has been tastefully renovated and offers additional living space, ideal for a games room, home office, or guest suite. Step outside to a large, fully landscaped yard that's perfect for kids, pets, or simply relaxing outdoors. Additional highlights include a single attached garage, charming curb appeal, and a location that puts you close to parks, schools, and all amenities. This home blends comfort, space, and style in one amazing package! (id:43042)
Property Details
|
MLS® Number
|
SK004715 |
|
Property Type
|
Single Family |
|
Features
|
Treed, Lane, Rectangular, Sump Pump |
|
Structure
|
Patio(s) |
Building
|
Bathroom Total
|
3 |
|
Bedrooms Total
|
4 |
|
Appliances
|
Refrigerator, Dishwasher, Microwave, Alarm System, Window Coverings, Garage Door Opener Remote(s), Play Structure, Storage Shed, Stove |
|
Architectural Style
|
Bungalow |
|
Basement Development
|
Finished |
|
Basement Type
|
Partial (finished) |
|
Constructed Date
|
1978 |
|
Cooling Type
|
Central Air Conditioning |
|
Fire Protection
|
Alarm System |
|
Fireplace Fuel
|
Gas,wood |
|
Fireplace Present
|
Yes |
|
Fireplace Type
|
Conventional,conventional |
|
Heating Fuel
|
Natural Gas |
|
Heating Type
|
Forced Air |
|
Stories Total
|
1 |
|
Size Interior
|
1620 Sqft |
|
Type
|
House |
Parking
|
Attached Garage
|
|
|
Heated Garage
|
|
|
Parking Space(s)
|
3 |
Land
|
Acreage
|
No |
|
Fence Type
|
Fence |
|
Landscape Features
|
Lawn, Garden Area |
|
Size Frontage
|
65 Ft |
|
Size Irregular
|
9750.00 |
|
Size Total
|
9750 Sqft |
|
Size Total Text
|
9750 Sqft |
Rooms
| Level |
Type |
Length |
Width |
Dimensions |
|
Basement |
Family Room |
14 ft ,5 in |
12 ft ,3 in |
14 ft ,5 in x 12 ft ,3 in |
|
Basement |
Games Room |
20 ft |
10 ft ,3 in |
20 ft x 10 ft ,3 in |
|
Basement |
Office |
11 ft ,3 in |
9 ft ,4 in |
11 ft ,3 in x 9 ft ,4 in |
|
Basement |
Storage |
7 ft |
4 ft ,9 in |
7 ft x 4 ft ,9 in |
|
Basement |
Bedroom |
8 ft ,9 in |
9 ft ,6 in |
8 ft ,9 in x 9 ft ,6 in |
|
Basement |
3pc Bathroom |
12 ft ,3 in |
4 ft ,9 in |
12 ft ,3 in x 4 ft ,9 in |
|
Basement |
Laundry Room |
11 ft ,4 in |
7 ft ,9 in |
11 ft ,4 in x 7 ft ,9 in |
|
Main Level |
Living Room |
13 ft ,3 in |
14 ft |
13 ft ,3 in x 14 ft |
|
Main Level |
Foyer |
4 ft ,9 in |
4 ft |
4 ft ,9 in x 4 ft |
|
Main Level |
Bedroom |
11 ft ,3 in |
7 ft ,8 in |
11 ft ,3 in x 7 ft ,8 in |
|
Main Level |
4pc Bathroom |
6 ft ,6 in |
7 ft ,5 in |
6 ft ,6 in x 7 ft ,5 in |
|
Main Level |
Primary Bedroom |
12 ft ,1 in |
12 ft ,1 in |
12 ft ,1 in x 12 ft ,1 in |
|
Main Level |
2pc Ensuite Bath |
7 ft ,6 in |
4 ft ,8 in |
7 ft ,6 in x 4 ft ,8 in |
|
Main Level |
Bedroom |
10 ft ,2 in |
8 ft ,7 in |
10 ft ,2 in x 8 ft ,7 in |
|
Main Level |
Kitchen/dining Room |
18 ft ,5 in |
10 ft ,1 in |
18 ft ,5 in x 10 ft ,1 in |
|
Main Level |
Family Room |
25 ft ,6 in |
18 ft |
25 ft ,6 in x 18 ft |
https://www.realtor.ca/real-estate/28267281/612-staveley-crescent-weyburn





