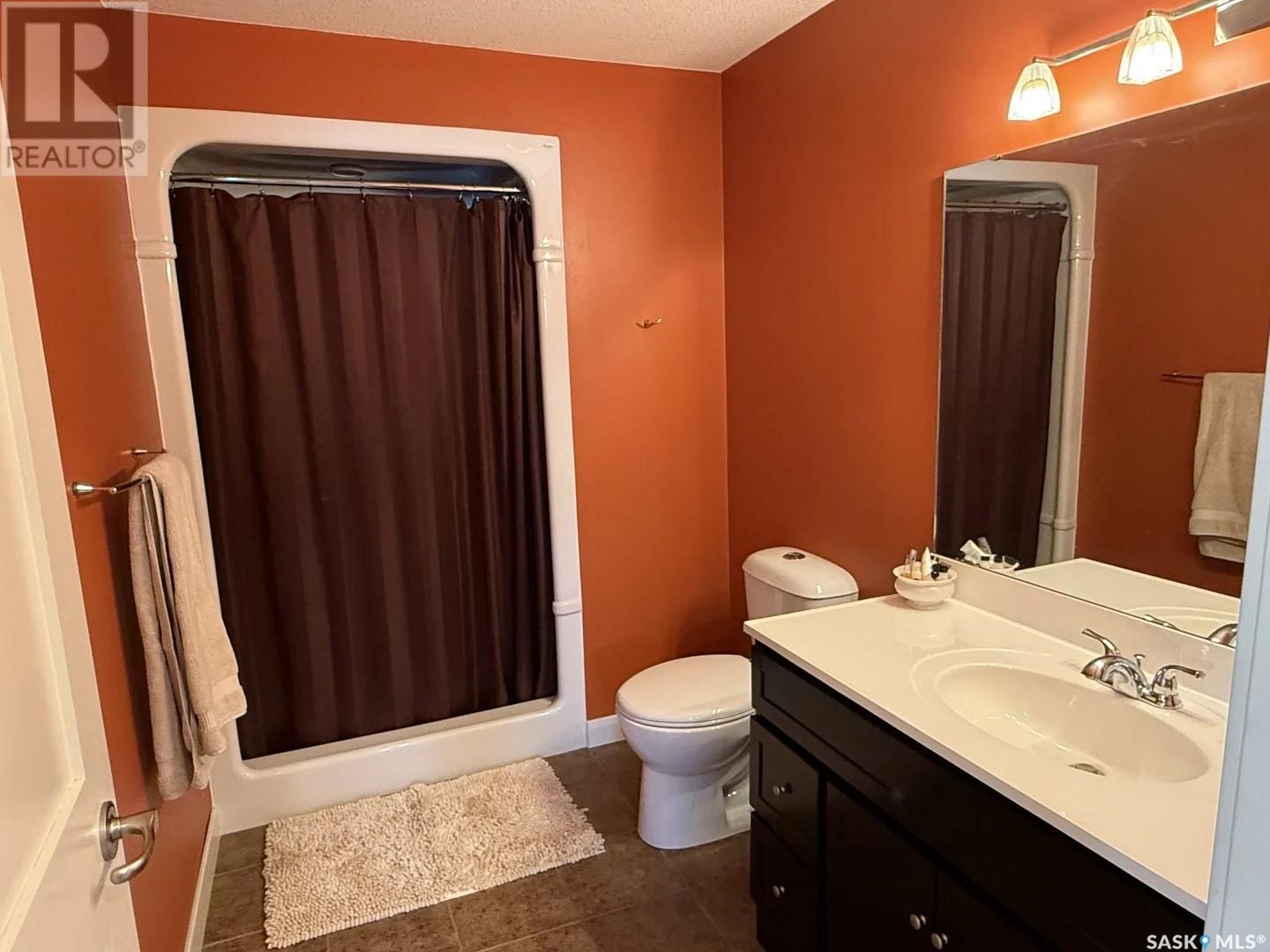4 Bedroom
4 Bathroom
2369 sqft
2 Level
Fireplace
Central Air Conditioning, Air Exchanger
Forced Air, Hot Water, In Floor Heating
Lawn, Underground Sprinkler, Garden Area
$685,000
Welcome to 62 Aspen Place – a beautifully crafted family home nestled on a quiet pie-shaped lot backing onto green space and a walking trail. Designed with comfort, functionality, and family living in mind, this home features a Control4 home automation system, an open concept main floor, and thoughtful design throughout. Upstairs includes a Jack and Jill bathroom for the children and an elevated ensuite retreat in the primary bedroom. A spacious bonus room offers the perfect space for movie nights, games, or flexible family living, while a dedicated main floor office provides convenience for working or studying from home. The fully finished basement includes a bedroom, full bathroom, a dedicated dance/workout space, and a cozy sitting area—ideal for guests, teens, or personal wellness. Outside, enjoy the low-maintenance lifestyle with underground timed sprinklers, a two-level deck, garden shed, rod iron fence, and a relaxing hot tub—perfect for entertaining or winding down at the end of the day. Ideally located near parks and schools, this home combines modern comfort with everyday practicality — a perfect place for your family to call home. (id:43042)
Property Details
|
MLS® Number
|
SK003887 |
|
Property Type
|
Single Family |
|
Features
|
Cul-de-sac, Treed, Irregular Lot Size, Sump Pump |
|
Structure
|
Deck, Patio(s) |
Building
|
Bathroom Total
|
4 |
|
Bedrooms Total
|
4 |
|
Appliances
|
Washer, Refrigerator, Satellite Dish, Dishwasher, Dryer, Microwave, Alarm System, Garburator, Window Coverings, Garage Door Opener Remote(s), Storage Shed, Stove |
|
Architectural Style
|
2 Level |
|
Basement Development
|
Finished |
|
Basement Type
|
Full (finished) |
|
Constructed Date
|
2007 |
|
Cooling Type
|
Central Air Conditioning, Air Exchanger |
|
Fire Protection
|
Alarm System |
|
Fireplace Fuel
|
Gas |
|
Fireplace Present
|
Yes |
|
Fireplace Type
|
Conventional |
|
Heating Fuel
|
Natural Gas |
|
Heating Type
|
Forced Air, Hot Water, In Floor Heating |
|
Stories Total
|
2 |
|
Size Interior
|
2369 Sqft |
|
Type
|
House |
Parking
|
Attached Garage
|
|
|
Heated Garage
|
|
|
Parking Space(s)
|
5 |
Land
|
Acreage
|
No |
|
Fence Type
|
Fence |
|
Landscape Features
|
Lawn, Underground Sprinkler, Garden Area |
|
Size Frontage
|
39 Ft ,4 In |
|
Size Irregular
|
7075.00 |
|
Size Total
|
7075 Sqft |
|
Size Total Text
|
7075 Sqft |
Rooms
| Level |
Type |
Length |
Width |
Dimensions |
|
Second Level |
Primary Bedroom |
12 ft |
16 ft |
12 ft x 16 ft |
|
Second Level |
Bedroom |
11 ft ,2 in |
12 ft ,8 in |
11 ft ,2 in x 12 ft ,8 in |
|
Second Level |
Bedroom |
12 ft ,8 in |
10 ft ,10 in |
12 ft ,8 in x 10 ft ,10 in |
|
Second Level |
4pc Ensuite Bath |
9 ft |
10 ft ,6 in |
9 ft x 10 ft ,6 in |
|
Second Level |
4pc Bathroom |
5 ft |
9 ft ,6 in |
5 ft x 9 ft ,6 in |
|
Second Level |
Bonus Room |
19 ft ,1 in |
13 ft ,6 in |
19 ft ,1 in x 13 ft ,6 in |
|
Basement |
Bedroom |
11 ft ,8 in |
9 ft ,11 in |
11 ft ,8 in x 9 ft ,11 in |
|
Basement |
Family Room |
12 ft ,4 in |
19 ft ,11 in |
12 ft ,4 in x 19 ft ,11 in |
|
Basement |
Other |
12 ft ,4 in |
11 ft ,4 in |
12 ft ,4 in x 11 ft ,4 in |
|
Basement |
Other |
10 ft |
9 ft ,8 in |
10 ft x 9 ft ,8 in |
|
Basement |
3pc Bathroom |
7 ft ,7 in |
6 ft |
7 ft ,7 in x 6 ft |
|
Basement |
Other |
14 ft ,10 in |
11 ft ,6 in |
14 ft ,10 in x 11 ft ,6 in |
|
Main Level |
Kitchen |
13 ft ,6 in |
13 ft ,1 in |
13 ft ,6 in x 13 ft ,1 in |
|
Main Level |
Dining Room |
11 ft ,1 in |
10 ft |
11 ft ,1 in x 10 ft |
|
Main Level |
Other |
19 ft ,7 in |
13 ft ,1 in |
19 ft ,7 in x 13 ft ,1 in |
|
Main Level |
Office |
12 ft ,8 in |
11 ft ,2 in |
12 ft ,8 in x 11 ft ,2 in |
|
Main Level |
Other |
6 ft ,9 in |
10 ft ,2 in |
6 ft ,9 in x 10 ft ,2 in |
|
Main Level |
2pc Bathroom |
4 ft ,9 in |
5 ft ,5 in |
4 ft ,9 in x 5 ft ,5 in |
https://www.realtor.ca/real-estate/28224177/62-aspen-place-yorkton





























