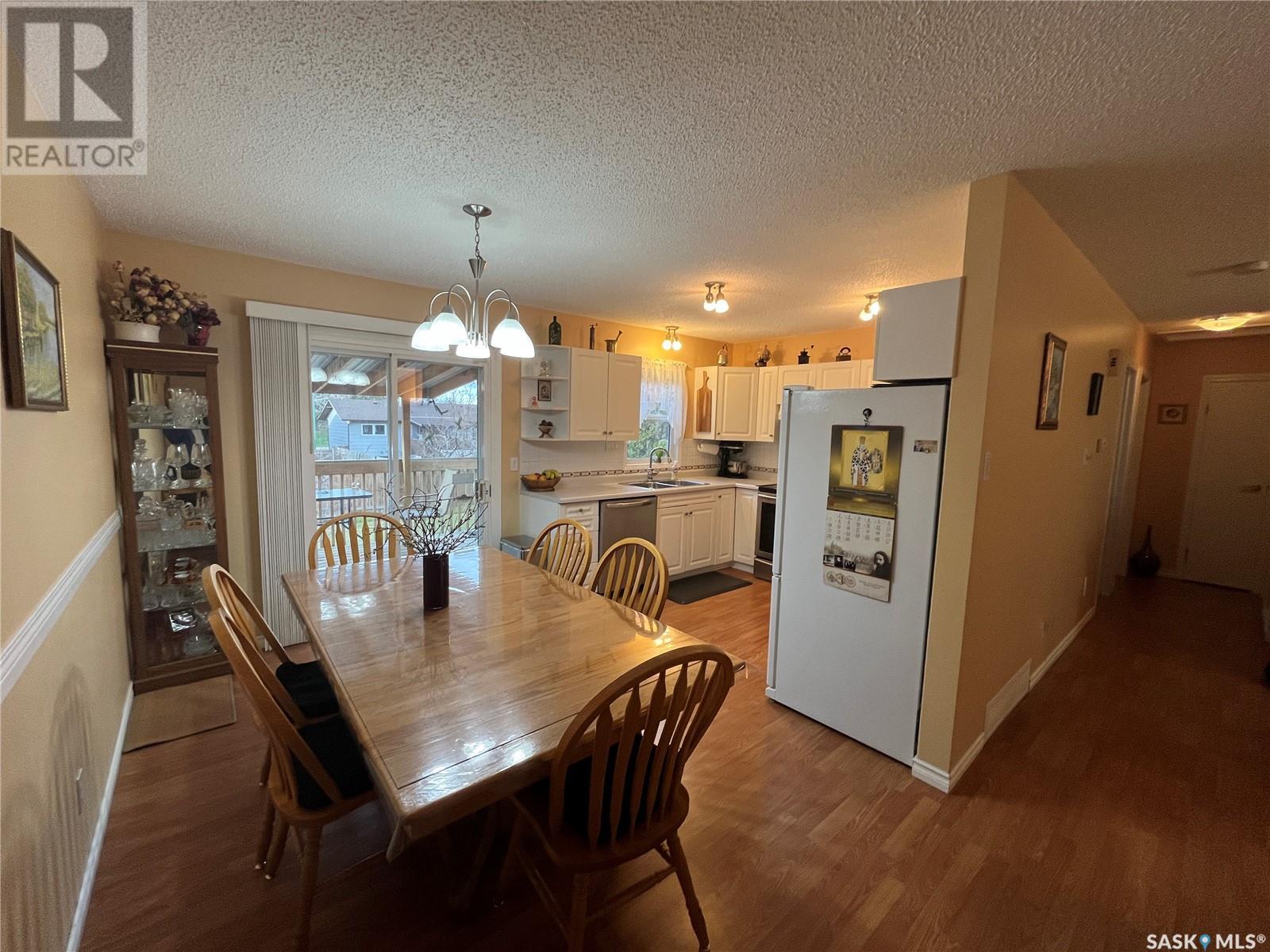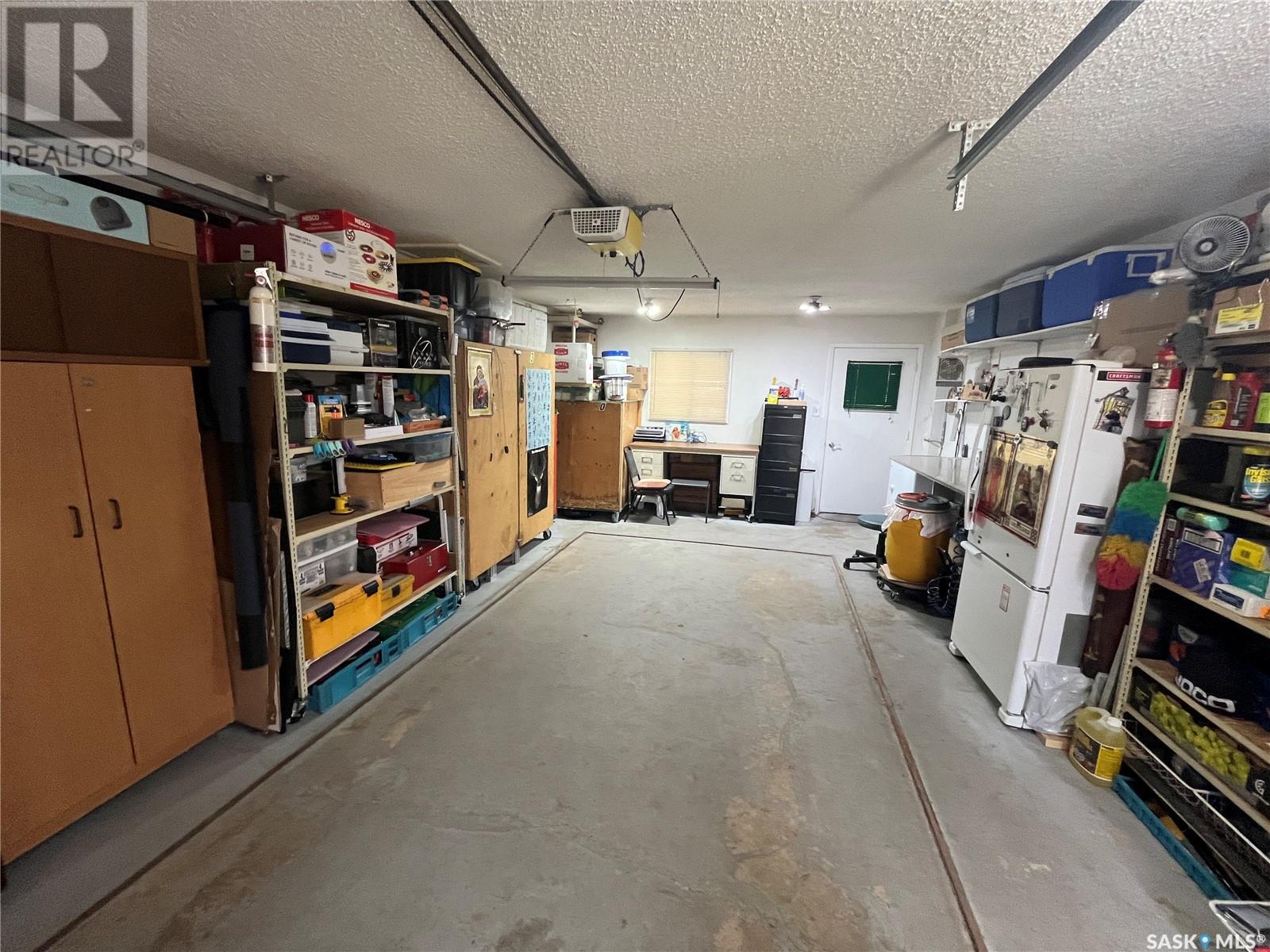3 Bedroom
2 Bathroom
807 sqft
Bi-Level
Central Air Conditioning
Forced Air
Lawn, Underground Sprinkler, Garden Area
$339,900
Discover this charming 3-bedroom, 2-bath bi-level tucked away in a quiet Fairhaven cul-de-sac. Backing beautiful green space, this home sits on a large, irregular lot featuring two cherry trees, two plum trees, underground sprinklers, garden areas, and a beautiful deck — perfect for relaxing or entertaining. Inside, you’ll find bright, open living spaces with large windows, laminate flooring, and a cozy family room in the basement. The home offers two bedrooms up, one down, a single attached garage, a paved driveway, a well-maintained furnace, and a newer water heater. Located on a mature, tree-lined street close to parks, schools, and all amenities, this is a warm, comfortable family home you won’t want to miss. (id:43042)
Property Details
|
MLS® Number
|
SK004401 |
|
Property Type
|
Single Family |
|
Neigbourhood
|
Fairhaven |
|
Features
|
Treed, Irregular Lot Size |
|
Structure
|
Deck |
Building
|
Bathroom Total
|
2 |
|
Bedrooms Total
|
3 |
|
Appliances
|
Washer, Refrigerator, Dishwasher, Dryer, Alarm System, Garburator, Humidifier, Window Coverings, Garage Door Opener Remote(s), Hood Fan, Storage Shed, Stove |
|
Architectural Style
|
Bi-level |
|
Basement Development
|
Finished |
|
Basement Type
|
Full (finished) |
|
Constructed Date
|
1976 |
|
Cooling Type
|
Central Air Conditioning |
|
Fire Protection
|
Alarm System |
|
Heating Fuel
|
Natural Gas |
|
Heating Type
|
Forced Air |
|
Size Interior
|
807 Sqft |
|
Type
|
House |
Parking
|
Attached Garage
|
|
|
Parking Space(s)
|
4 |
Land
|
Acreage
|
No |
|
Fence Type
|
Fence |
|
Landscape Features
|
Lawn, Underground Sprinkler, Garden Area |
|
Size Frontage
|
48 Ft |
|
Size Irregular
|
6461.00 |
|
Size Total
|
6461 Sqft |
|
Size Total Text
|
6461 Sqft |
Rooms
| Level |
Type |
Length |
Width |
Dimensions |
|
Basement |
Bedroom |
9 ft ,7 in |
11 ft ,11 in |
9 ft ,7 in x 11 ft ,11 in |
|
Basement |
Family Room |
21 ft ,5 in |
12 ft ,7 in |
21 ft ,5 in x 12 ft ,7 in |
|
Basement |
3pc Bathroom |
4 ft ,5 in |
6 ft ,1 in |
4 ft ,5 in x 6 ft ,1 in |
|
Basement |
Laundry Room |
10 ft ,11 in |
9 ft ,8 in |
10 ft ,11 in x 9 ft ,8 in |
|
Main Level |
Foyer |
2 ft ,10 in |
6 ft ,3 in |
2 ft ,10 in x 6 ft ,3 in |
|
Main Level |
Living Room |
12 ft ,4 in |
13 ft |
12 ft ,4 in x 13 ft |
|
Main Level |
Dining Room |
8 ft ,4 in |
9 ft ,11 in |
8 ft ,4 in x 9 ft ,11 in |
|
Main Level |
Kitchen |
9 ft ,10 in |
7 ft ,11 in |
9 ft ,10 in x 7 ft ,11 in |
|
Main Level |
Bedroom |
10 ft ,2 in |
9 ft ,11 in |
10 ft ,2 in x 9 ft ,11 in |
|
Main Level |
Bedroom |
9 ft ,8 in |
8 ft ,11 in |
9 ft ,8 in x 8 ft ,11 in |
|
Main Level |
4pc Bathroom |
4 ft ,7 in |
9 ft ,10 in |
4 ft ,7 in x 9 ft ,10 in |
https://www.realtor.ca/real-estate/28248437/62-galbraith-crescent-saskatoon-fairhaven











































