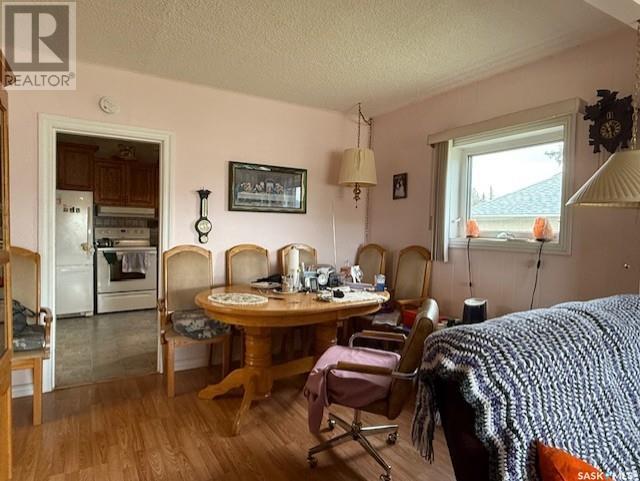2 Bedroom
1 Bathroom
784 sqft
Bungalow
Central Air Conditioning
Forced Air
Lawn, Garden Area
$72,000
Welcome to 636 3rd Avenue West, Melville, SK—an affordable 2-bedroom bungalow offering great potential for first-time buyers or savvy investors. Built in 1948 and offering 784 sq ft of main floor living space, this home features a functional layout with a spacious kitchen, dining area, cozy living room, and convenient main floor laundry. A back porch adds a handy space for boots, coats, or extra storage, while the partial basement provides even more room to keep things organized. Step outside to enjoy the 10 x 12 side deck, perfect for outdoor relaxation, and make use of the 14 x 26 detached garage with power opener—ideal for vehicle storage or workspace. The home is equipped with a 100 amp service panel and a newer water heater (2020), offering a head start on some of the big-ticket updates. Whether you're searching for a manageable home to make your own or a revenue property, this listing presents a great opportunity to step into the market at an approachable price. Don't miss your chance to add your personal touch and unlock the potential at 636 3rd Avenue West! (id:43042)
Property Details
|
MLS® Number
|
SK004788 |
|
Property Type
|
Single Family |
|
Features
|
Treed, Lane, Rectangular, Double Width Or More Driveway |
|
Structure
|
Deck |
Building
|
Bathroom Total
|
1 |
|
Bedrooms Total
|
2 |
|
Appliances
|
Washer, Refrigerator, Dishwasher, Dryer, Microwave, Window Coverings, Garage Door Opener Remote(s), Hood Fan, Storage Shed, Stove |
|
Architectural Style
|
Bungalow |
|
Basement Development
|
Unfinished |
|
Basement Type
|
Partial (unfinished) |
|
Constructed Date
|
1948 |
|
Cooling Type
|
Central Air Conditioning |
|
Heating Fuel
|
Natural Gas |
|
Heating Type
|
Forced Air |
|
Stories Total
|
1 |
|
Size Interior
|
784 Sqft |
|
Type
|
House |
Parking
|
Detached Garage
|
|
|
Gravel
|
|
|
Parking Space(s)
|
3 |
Land
|
Acreage
|
No |
|
Fence Type
|
Partially Fenced |
|
Landscape Features
|
Lawn, Garden Area |
|
Size Frontage
|
50 Ft |
|
Size Irregular
|
7000.00 |
|
Size Total
|
7000 Sqft |
|
Size Total Text
|
7000 Sqft |
Rooms
| Level |
Type |
Length |
Width |
Dimensions |
|
Main Level |
Enclosed Porch |
7 ft ,8 in |
6 ft ,1 in |
7 ft ,8 in x 6 ft ,1 in |
|
Main Level |
Kitchen |
11 ft ,5 in |
10 ft ,4 in |
11 ft ,5 in x 10 ft ,4 in |
|
Main Level |
Dining Room |
11 ft ,4 in |
8 ft ,6 in |
11 ft ,4 in x 8 ft ,6 in |
|
Main Level |
Living Room |
11 ft ,5 in |
11 ft ,5 in |
11 ft ,5 in x 11 ft ,5 in |
|
Main Level |
4pc Bathroom |
9 ft ,3 in |
4 ft ,7 in |
9 ft ,3 in x 4 ft ,7 in |
|
Main Level |
Bedroom |
9 ft ,4 in |
6 ft ,8 in |
9 ft ,4 in x 6 ft ,8 in |
|
Main Level |
Bedroom |
9 ft ,4 in |
9 ft ,3 in |
9 ft ,4 in x 9 ft ,3 in |
|
Main Level |
Laundry Room |
9 ft ,4 in |
7 ft ,3 in |
9 ft ,4 in x 7 ft ,3 in |
https://www.realtor.ca/real-estate/28270395/636-3rd-avenue-w-melville






























