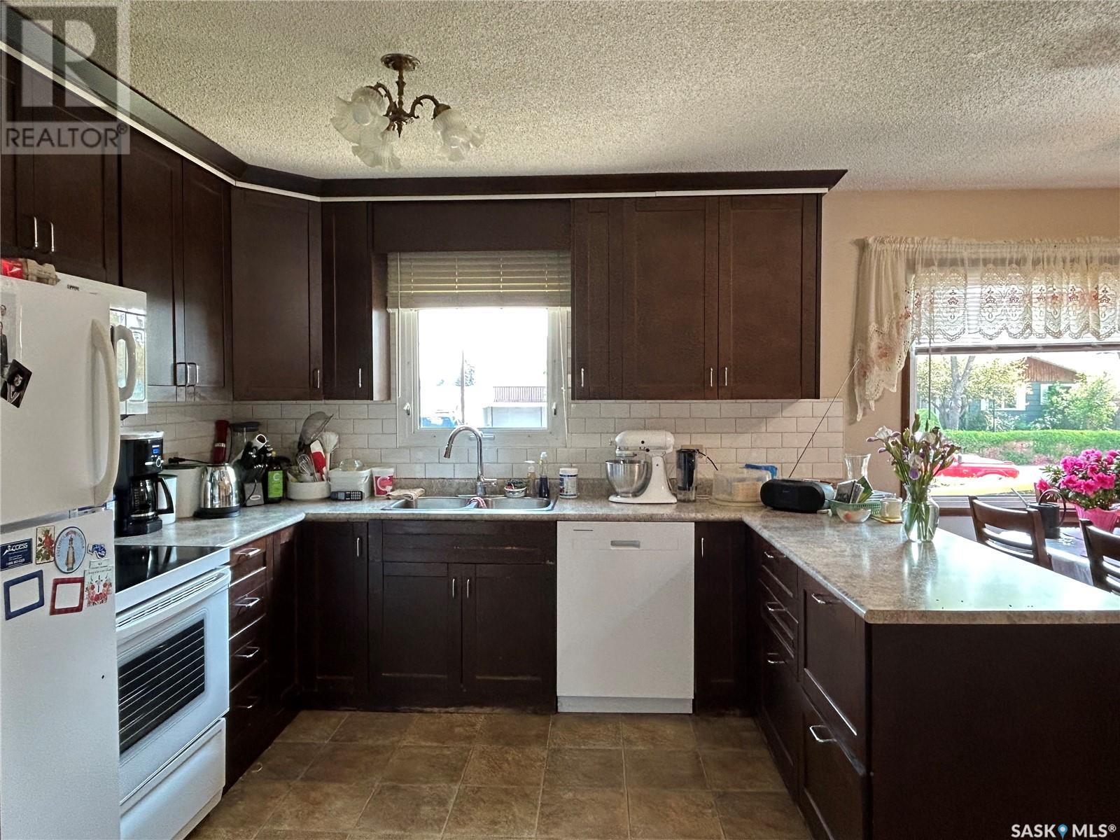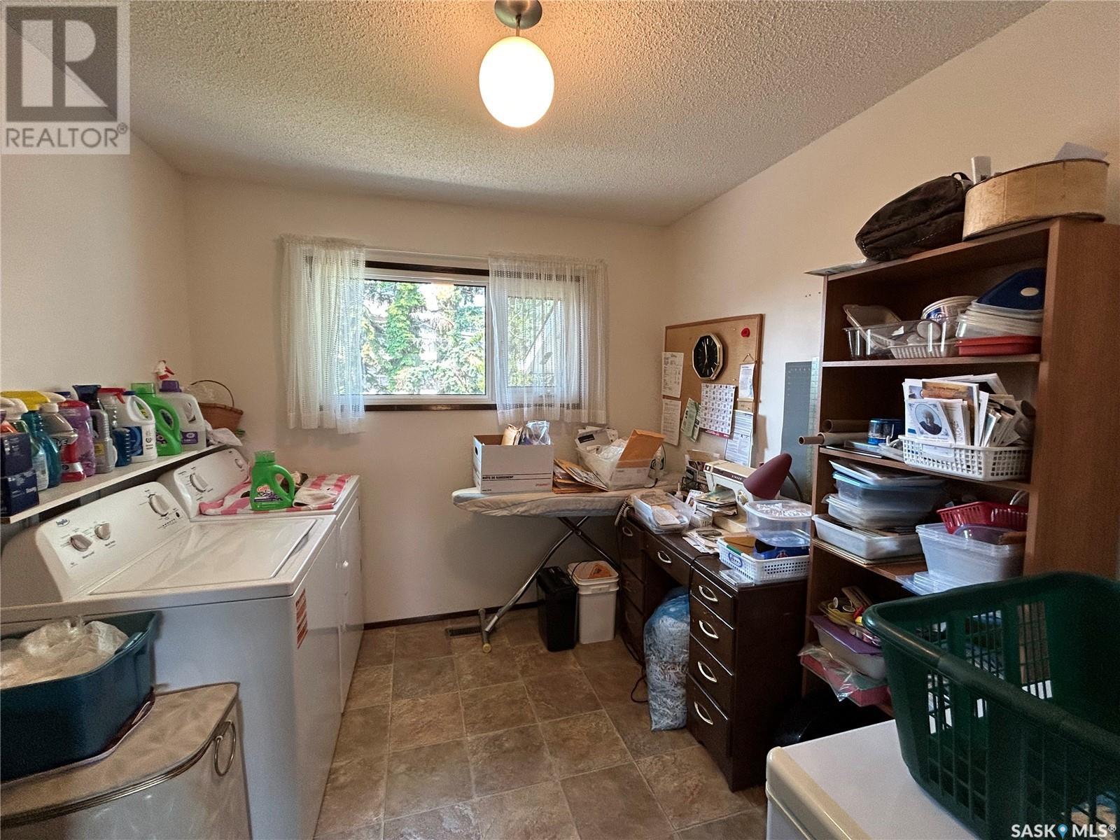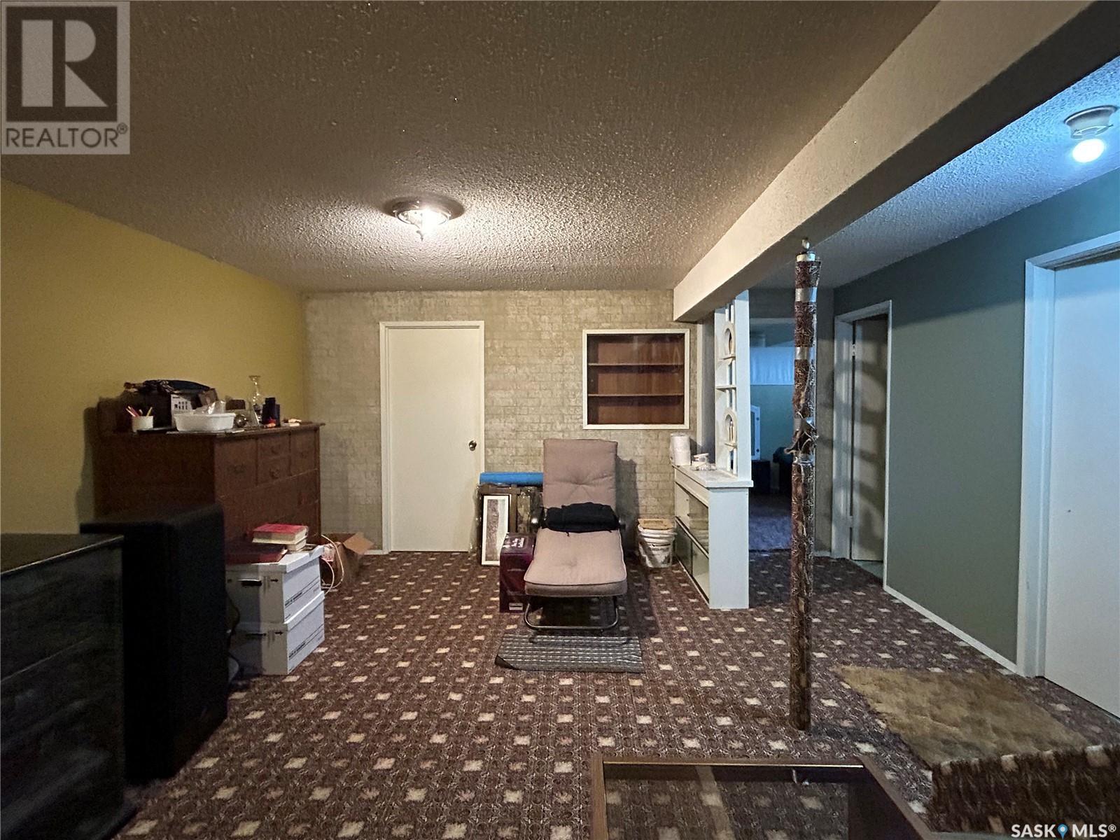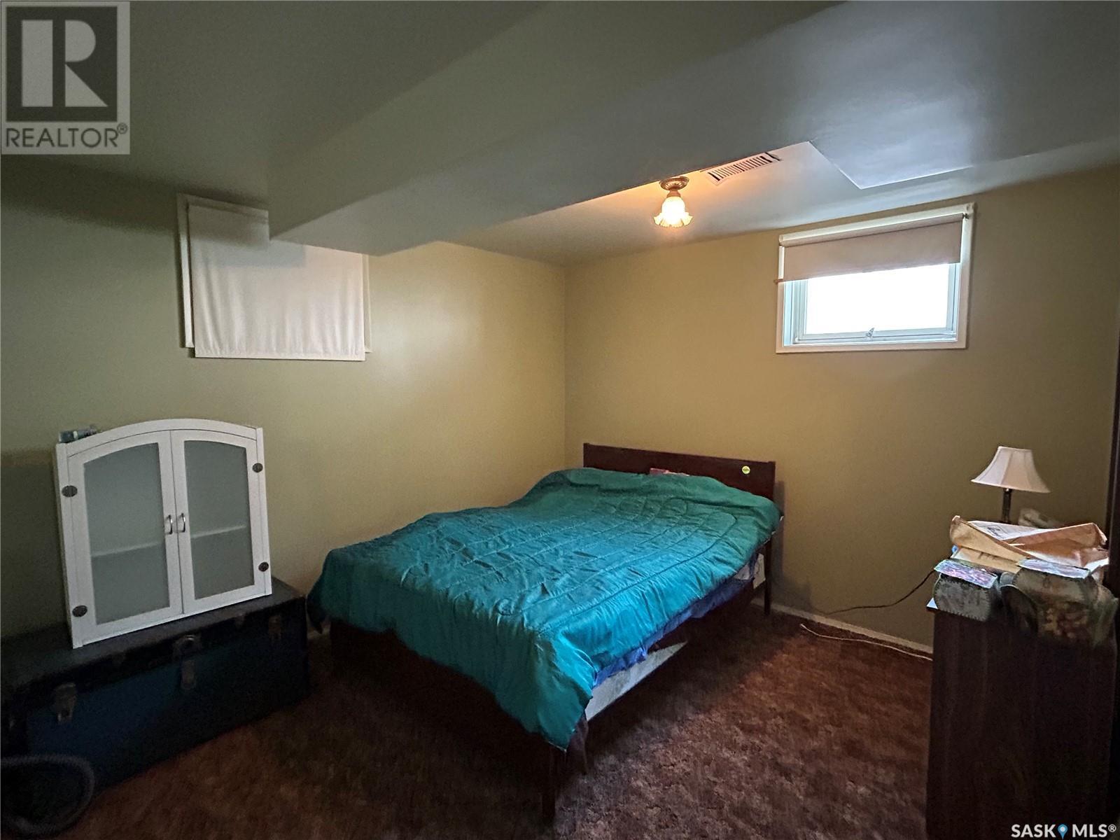3 Bedroom
2 Bathroom
1040 sqft
Bungalow
Central Air Conditioning
Forced Air
Lawn
$299,900
This well cared for bungalow is situated on a corner lot, in a great neighborhood, with close proximity to the High School and Elementary School. This home offers an attached garage (14.5 x 30ft) with direct entry to the home. This open concept floor plan is sure to impress! A well appointed kitchen boasts ample cupboards and counter space while opening to the dining area....a great entertaining area. The front living room offers large windows flooding the home with natural light. The main floor of this home offers two bedrooms, a full bathroom, and a separate laundry room. The lower level opens to a large family room, bedroom, bathroom, cold room, and large utility room with extra storage. The backyard is fully fenced with mature trees, green space, garden area, shed, and patio. This well built home is affordable and ready for a summer possession. Move in and make a few cosmetic updates to make it your own!... As per the Seller’s direction, all offers will be presented on 2025-06-16 at 4:00 PM (id:43042)
Property Details
|
MLS® Number
|
SK008874 |
|
Property Type
|
Single Family |
|
Features
|
Treed, Corner Site, Lane |
Building
|
Bathroom Total
|
2 |
|
Bedrooms Total
|
3 |
|
Appliances
|
Washer, Refrigerator, Dishwasher, Dryer, Microwave, Window Coverings, Stove |
|
Architectural Style
|
Bungalow |
|
Basement Development
|
Finished |
|
Basement Type
|
Full (finished) |
|
Constructed Date
|
1980 |
|
Cooling Type
|
Central Air Conditioning |
|
Heating Fuel
|
Natural Gas |
|
Heating Type
|
Forced Air |
|
Stories Total
|
1 |
|
Size Interior
|
1040 Sqft |
|
Type
|
House |
Parking
|
Attached Garage
|
|
|
Parking Space(s)
|
2 |
Land
|
Acreage
|
No |
|
Fence Type
|
Fence |
|
Landscape Features
|
Lawn |
|
Size Frontage
|
63 Ft |
|
Size Irregular
|
63x118.0 |
|
Size Total Text
|
63x118.0 |
Rooms
| Level |
Type |
Length |
Width |
Dimensions |
|
Basement |
Family Room |
27 ft ,2 in |
11 ft ,6 in |
27 ft ,2 in x 11 ft ,6 in |
|
Basement |
Bedroom |
13 ft |
10 ft ,4 in |
13 ft x 10 ft ,4 in |
|
Basement |
3pc Bathroom |
8 ft ,9 in |
6 ft |
8 ft ,9 in x 6 ft |
|
Basement |
Other |
10 ft ,10 in |
7 ft ,8 in |
10 ft ,10 in x 7 ft ,8 in |
|
Basement |
Other |
19 ft ,5 in |
8 ft ,8 in |
19 ft ,5 in x 8 ft ,8 in |
|
Main Level |
Living Room |
17 ft ,10 in |
12 ft |
17 ft ,10 in x 12 ft |
|
Main Level |
Dining Room |
12 ft ,2 in |
8 ft ,2 in |
12 ft ,2 in x 8 ft ,2 in |
|
Main Level |
Kitchen |
12 ft |
10 ft ,8 in |
12 ft x 10 ft ,8 in |
|
Main Level |
Laundry Room |
9 ft ,6 in |
8 ft ,10 in |
9 ft ,6 in x 8 ft ,10 in |
|
Main Level |
Primary Bedroom |
13 ft |
10 ft |
13 ft x 10 ft |
|
Main Level |
4pc Bathroom |
9 ft ,9 in |
5 ft |
9 ft ,9 in x 5 ft |
|
Main Level |
Bedroom |
9 ft ,8 in |
9 ft ,4 in |
9 ft ,8 in x 9 ft ,4 in |
https://www.realtor.ca/real-estate/28443774/639-16th-street-humboldt










































