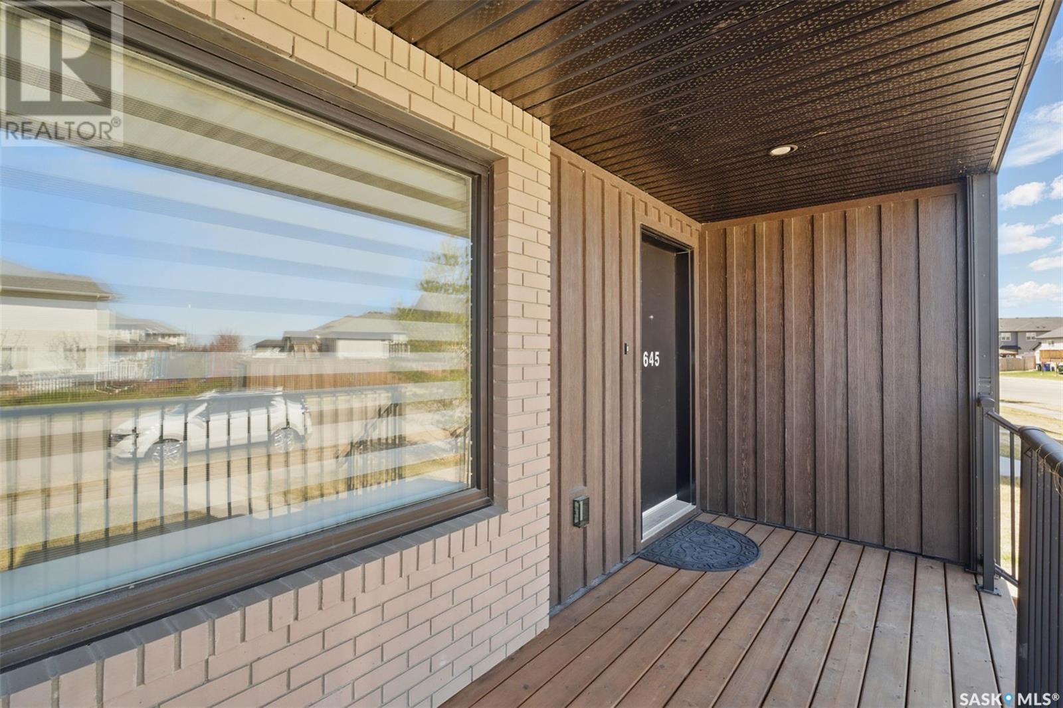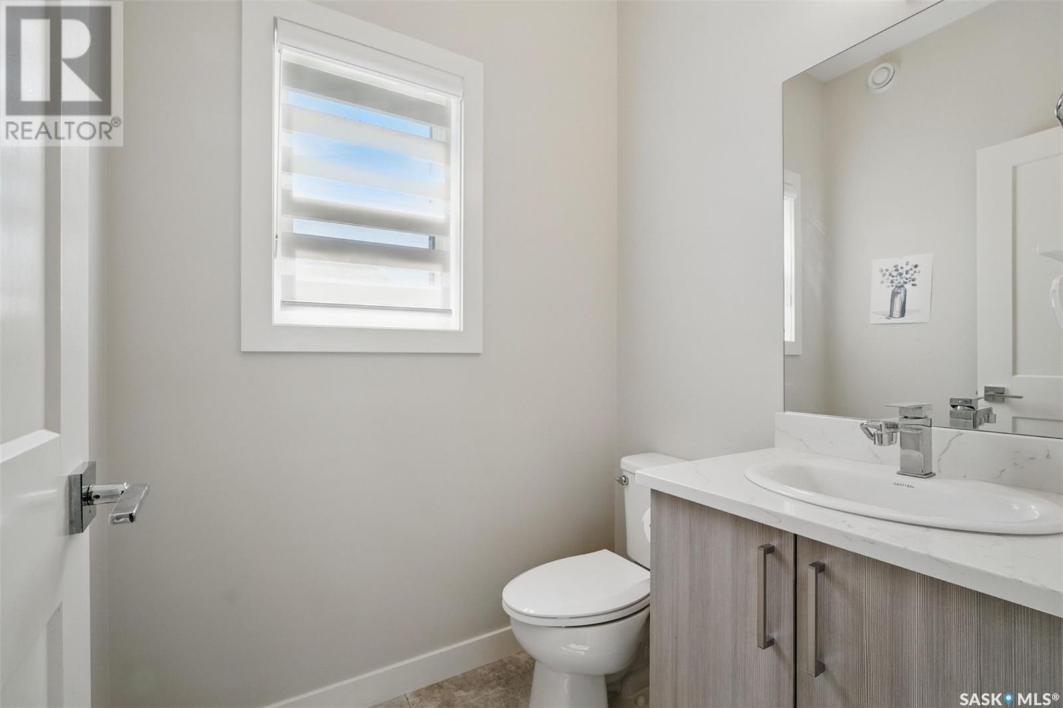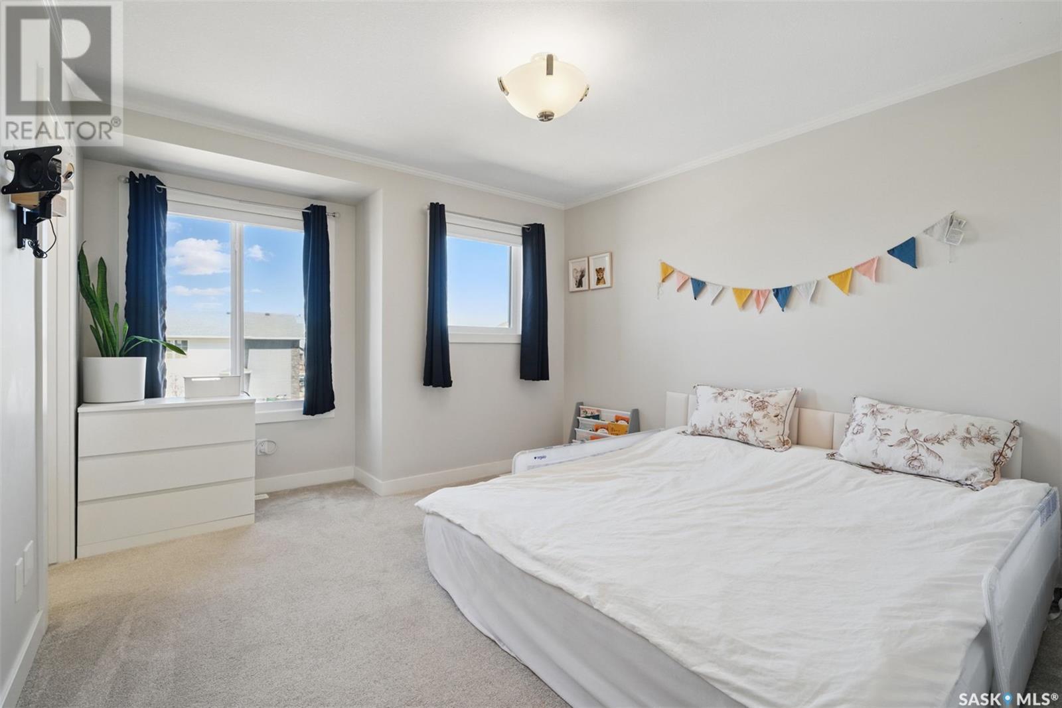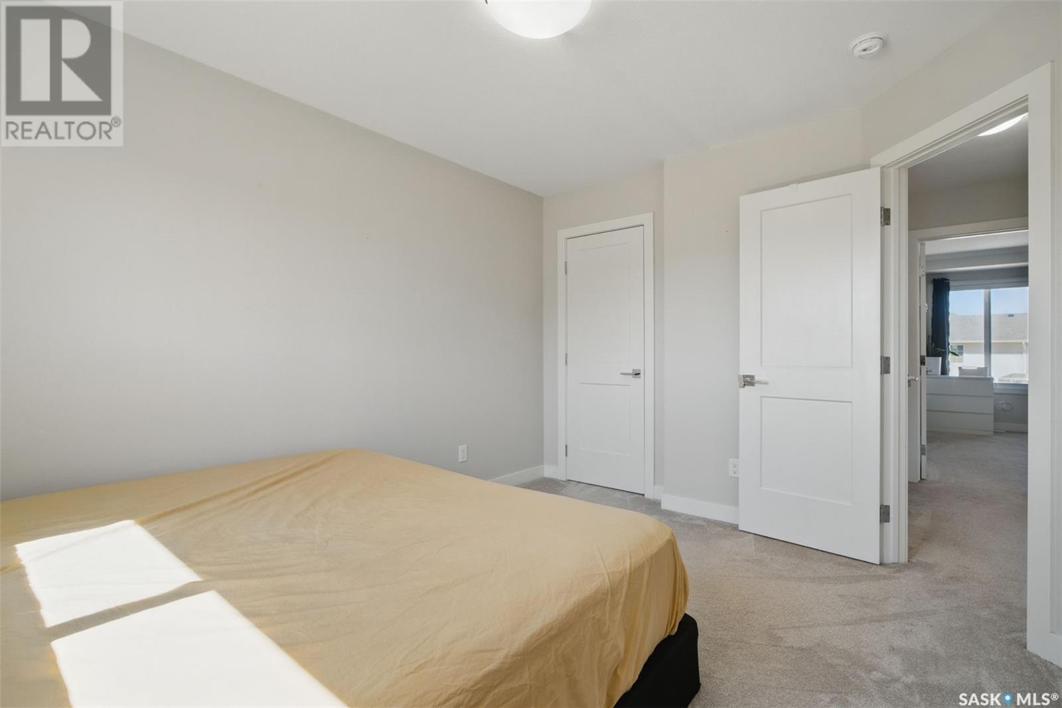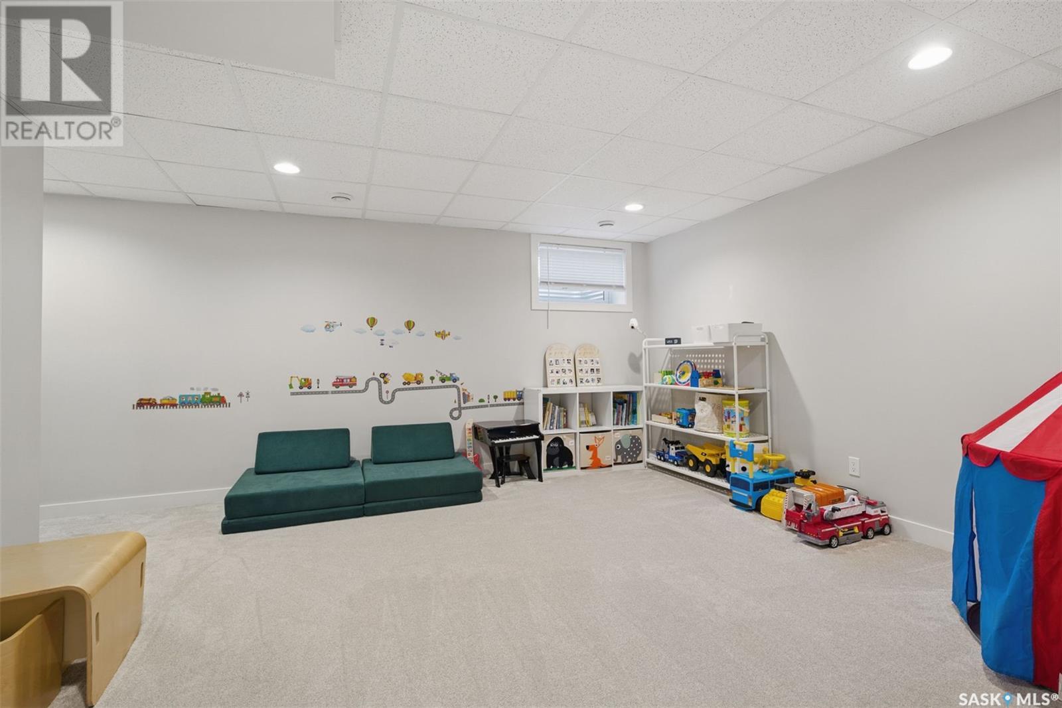645 Evergreen Boulevard Saskatoon, Saskatchewan S7W 0L4
$449,900Maintenance,
$442 Monthly
Maintenance,
$442 MonthlyWelcome to 645 Evergreen Boulevard, a stunning Riverbend-built luxury corner-unit townhome in the desirable Compass Point community of Evergreen. Built in 2018 and fully finished top to bottom, this 4-bedroom, 4-bathroom home offers a bright, open-concept main floor with high ceiling, extra windows, spacious living area, and a gorgeous kitchen featuring quartz countertops, stainless steel appliances, a large island, and a walk-in pantry. Upstairs includes a beautiful primary suite with a walk-in closet and 3-piece ensuite, two additional bedrooms, a 4-piece bathroom, and convenient second-floor laundry. The fully developed basement adds a huge family room, fourth bedroom, 3-piece bathroom, and extra storage. Enjoy the private fenced backyard with a covered deck, a single detached garage, and an extra surface parking stall. Additional features include central A/C, HRV system, high-efficiency furnace and water heater. Located within walking distance to schools, parks, and trails, and just minutes from the University of Saskatchewan, hospitals, downtown, and the river—this turnkey home is ready for you to move in and enjoy. (id:43042)
Open House
This property has open houses!
11:00 am
Ends at:1:00 pm
11:00 am
Ends at:1:00 pm
Property Details
| MLS® Number | SK003796 |
| Property Type | Single Family |
| Neigbourhood | Evergreen |
| Community Features | Pets Allowed With Restrictions |
| Features | Treed |
| Structure | Deck |
Building
| Bathroom Total | 4 |
| Bedrooms Total | 4 |
| Appliances | Washer, Refrigerator, Dishwasher, Dryer, Microwave, Window Coverings, Garage Door Opener Remote(s), Hood Fan, Stove |
| Architectural Style | 2 Level |
| Basement Development | Finished |
| Basement Type | Full (finished) |
| Constructed Date | 2018 |
| Cooling Type | Central Air Conditioning |
| Heating Fuel | Natural Gas |
| Heating Type | Forced Air |
| Stories Total | 2 |
| Size Interior | 1358 Sqft |
| Type | Row / Townhouse |
Parking
| Detached Garage | |
| Parking Space(s) | 2 |
Land
| Acreage | No |
| Fence Type | Fence |
| Landscape Features | Lawn |
Rooms
| Level | Type | Length | Width | Dimensions |
|---|---|---|---|---|
| Second Level | Primary Bedroom | 13 ft | 11 ft | 13 ft x 11 ft |
| Second Level | Other | Measurements not available | ||
| Second Level | 4pc Bathroom | Measurements not available | ||
| Second Level | Laundry Room | Measurements not available | ||
| Second Level | 3pc Bathroom | Measurements not available | ||
| Second Level | Bedroom | 11 ft | 9 ft | 11 ft x 9 ft |
| Second Level | Bedroom | 9 ft | 9 ft | 9 ft x 9 ft |
| Basement | 3pc Bathroom | Measurements not available | ||
| Basement | Storage | Measurements not available | ||
| Basement | Family Room | 14 ft ,1 in | 14 ft ,6 in | 14 ft ,1 in x 14 ft ,6 in |
| Basement | Bedroom | 10 ft | 8 ft ,2 in | 10 ft x 8 ft ,2 in |
| Main Level | 2pc Bathroom | Measurements not available | ||
| Main Level | Dining Room | 12 ft | 10 ft | 12 ft x 10 ft |
| Main Level | Other | Measurements not available | ||
| Main Level | Foyer | Measurements not available | ||
| Main Level | Family Room | 14 ft | 12 ft | 14 ft x 12 ft |
| Main Level | Kitchen | 11 ft | 8 ft | 11 ft x 8 ft |
https://www.realtor.ca/real-estate/28236191/645-evergreen-boulevard-saskatoon-evergreen
Interested?
Contact us for more information







