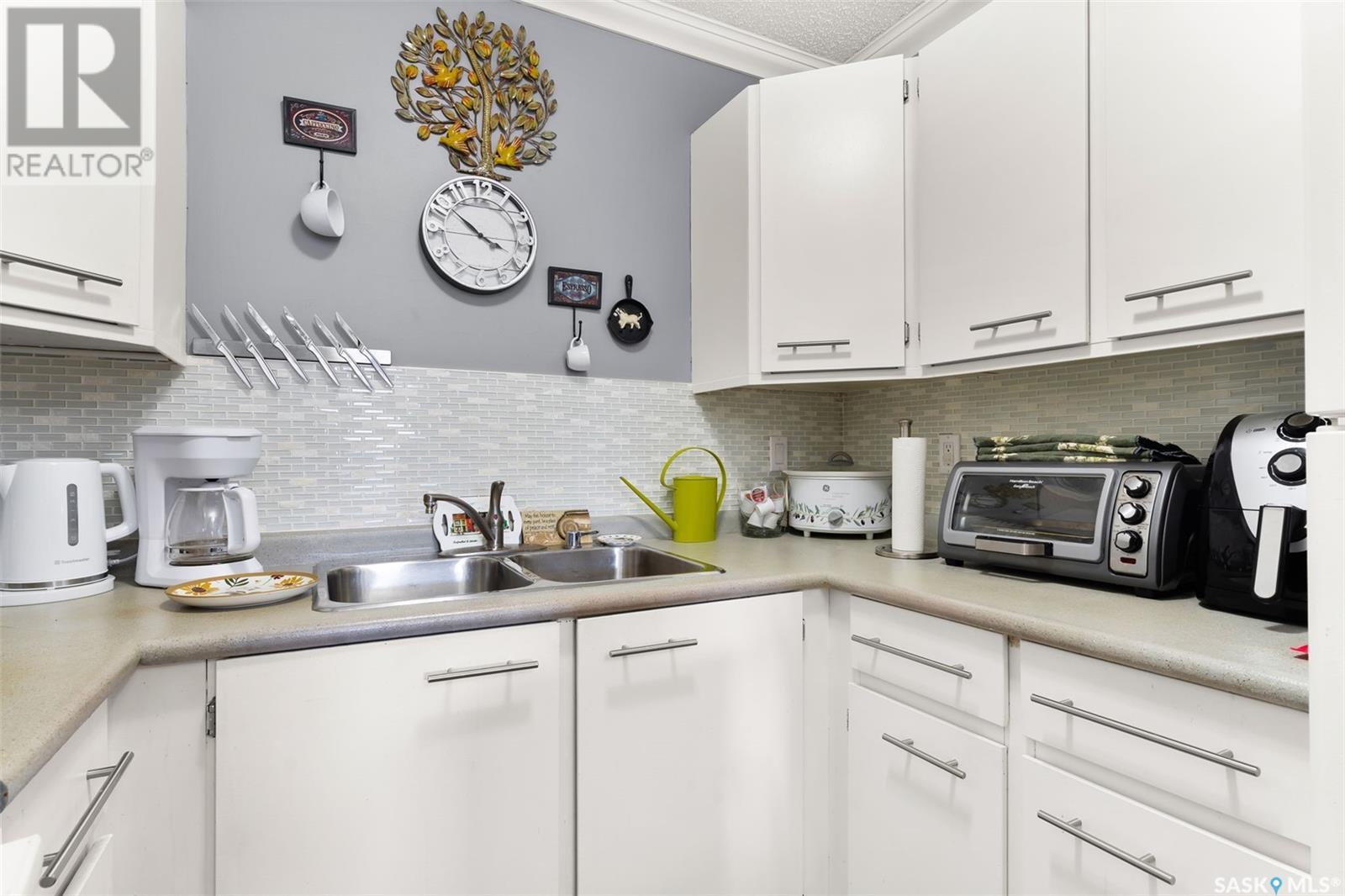6511 Rochdale Boulevard Regina, Saskatchewan S4X 2Z1
$155,900Maintenance,
$286.71 Monthly
Maintenance,
$286.71 MonthlyWelcome to 6511 Rochdale Boulevard, a cozy and well-kept 2-bedroom, 1-bathroom condo situated in the heart of McCarthy Park—one of Regina’s established and family-friendly northwest neighbourhoods. This charming second-floor unit features a spacious living room centered around a classic wood-burning fireplace, creating a warm and inviting atmosphere. The functional kitchen offers ample cabinetry and flows into a bright dining area, perfect for everyday meals or entertaining. Enjoy the outdoors from your private balcony, a great spot for morning coffee or evening relaxation. Offering 2 bedrooms and a full 4-piece bath, this unit is designed for comfortable, easy living. Additional features include convenient in-suite laundry, a dedicated storage area, and one electrified surface parking stall. Located in a quiet, well-managed complex, this condo is within walking distance to Rochdale amenities such as grocery stores, restaurants, fitness centers, parks, schools, and public transit. With quick access to Ring Road and the Regina Bypass, this home is ideal for first-time buyers, downsizers, or investors looking for value in a mature, amenity-rich community. (id:43042)
Property Details
| MLS® Number | SK003714 |
| Property Type | Single Family |
| Neigbourhood | McCarthy Park |
| Community Features | Pets Allowed With Restrictions |
| Features | Balcony |
Building
| Bathroom Total | 1 |
| Bedrooms Total | 2 |
| Appliances | Washer, Refrigerator, Dryer, Microwave, Stove |
| Architectural Style | Low Rise |
| Constructed Date | 1982 |
| Cooling Type | Central Air Conditioning |
| Fireplace Fuel | Wood |
| Fireplace Present | Yes |
| Fireplace Type | Conventional |
| Heating Fuel | Natural Gas |
| Heating Type | Forced Air |
| Size Interior | 823 Sqft |
| Type | Apartment |
Parking
| Surfaced | 1 |
| Other | |
| Parking Space(s) | 1 |
Land
| Acreage | No |
Rooms
| Level | Type | Length | Width | Dimensions |
|---|---|---|---|---|
| Main Level | Living Room | 11 ft ,2 in | 15 ft | 11 ft ,2 in x 15 ft |
| Main Level | Dining Room | 6 ft ,8 in | 6 ft ,3 in | 6 ft ,8 in x 6 ft ,3 in |
| Main Level | Kitchen | 7 ft ,10 in | 8 ft ,1 in | 7 ft ,10 in x 8 ft ,1 in |
| Main Level | Bedroom | 10 ft ,10 in | 10 ft ,3 in | 10 ft ,10 in x 10 ft ,3 in |
| Main Level | Bedroom | 12 ft ,4 in | 10 ft ,5 in | 12 ft ,4 in x 10 ft ,5 in |
| Main Level | Laundry Room | 5 ft ,5 in | 7 ft ,5 in | 5 ft ,5 in x 7 ft ,5 in |
| Main Level | 4pc Bathroom | Measurements not available |
https://www.realtor.ca/real-estate/28217775/6511-rochdale-boulevard-regina-mccarthy-park
Interested?
Contact us for more information

























