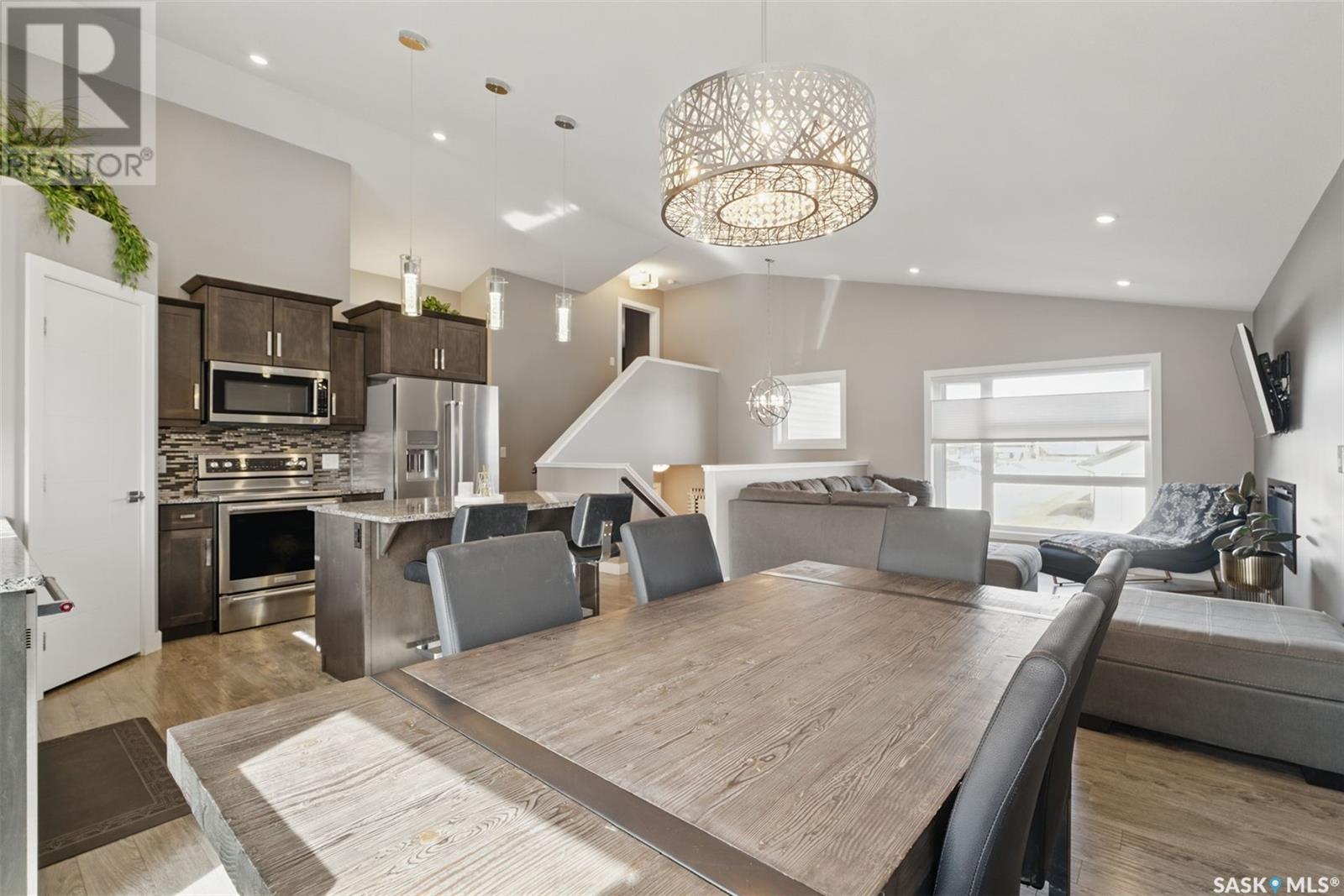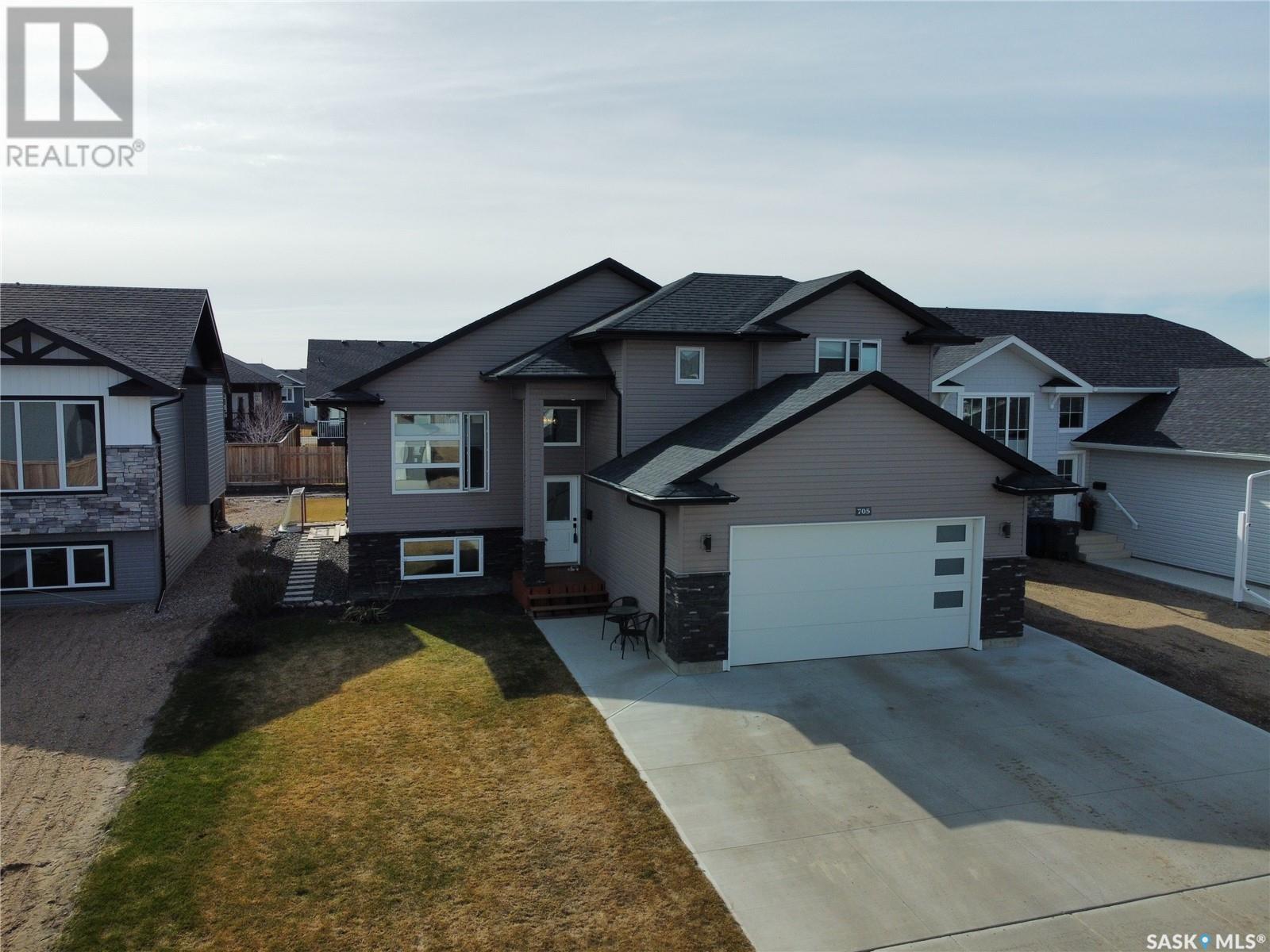705 Casper Crescent Warman, Saskatchewan S0K 4S1
$484,900
This thoughtfully designed modified bi-level offers a bright and open layout, perfect for modern living. The main floor features a spacious kitchen equipped with stainless steel appliances, seamlessly flowing into the dining and living areas, ideal for both daily life and entertaining guests. Two generously sized bedrooms are located on the main level, while the private primary suite is situated above the garage, boasting a walk in closet and a 4-piece ensuite complete with a relaxing jetted tub.? Step outside to a sizable back deck, providing ample space for outdoor gatherings, with enclosed storage underneath to keep your yard and garden tools organized. The basement has been framed and most electrical work completed, offering a head start for future development. A 2 car attached garage adds convenience to this well rounded home. Located in Warman, a rapidly growing community known for its family friendly atmosphere and proximity to Saskatoon, this home presents an excellent opportunity for comfortable and convenient living.? (id:43042)
Open House
This property has open houses!
6:00 pm
Ends at:7:30 pm
1:00 pm
Ends at:3:00 pm
11:00 am
Ends at:1:00 pm
Property Details
| MLS® Number | SK003683 |
| Property Type | Single Family |
| Features | Rectangular, Sump Pump |
Building
| Bathroom Total | 2 |
| Bedrooms Total | 3 |
| Appliances | Washer, Refrigerator, Dryer, Microwave, Window Coverings, Stove |
| Architectural Style | Bi-level |
| Constructed Date | 2015 |
| Cooling Type | Central Air Conditioning |
| Fireplace Fuel | Electric |
| Fireplace Present | Yes |
| Fireplace Type | Conventional |
| Heating Fuel | Natural Gas |
| Heating Type | Forced Air |
| Size Interior | 1253 Sqft |
| Type | House |
Parking
| Attached Garage | |
| Parking Space(s) | 5 |
Land
| Acreage | No |
| Landscape Features | Lawn |
| Size Frontage | 50 Ft |
| Size Irregular | 5750.00 |
| Size Total | 5750 Sqft |
| Size Total Text | 5750 Sqft |
Rooms
| Level | Type | Length | Width | Dimensions |
|---|---|---|---|---|
| Second Level | 4pc Bathroom | 8 ft ,4 in | 4 ft ,11 in | 8 ft ,4 in x 4 ft ,11 in |
| Second Level | Bedroom | 12 ft | 15 ft ,6 in | 12 ft x 15 ft ,6 in |
| Main Level | Foyer | 10 ft ,9 in | 5 ft ,6 in | 10 ft ,9 in x 5 ft ,6 in |
| Main Level | 4pc Bathroom | 9 ft ,2 in | 4 ft ,11 in | 9 ft ,2 in x 4 ft ,11 in |
| Main Level | Dining Room | 10 ft | 13 ft | 10 ft x 13 ft |
| Main Level | Bedroom | 10 ft | 9 ft ,8 in | 10 ft x 9 ft ,8 in |
| Main Level | Living Room | 12 ft | 14 ft | 12 ft x 14 ft |
| Main Level | Bedroom | 10 ft | 9 ft ,2 in | 10 ft x 9 ft ,2 in |
| Main Level | Kitchen | 11 ft ,10 in | 15 ft ,2 in | 11 ft ,10 in x 15 ft ,2 in |
https://www.realtor.ca/real-estate/28215222/705-casper-crescent-warman
Interested?
Contact us for more information





































