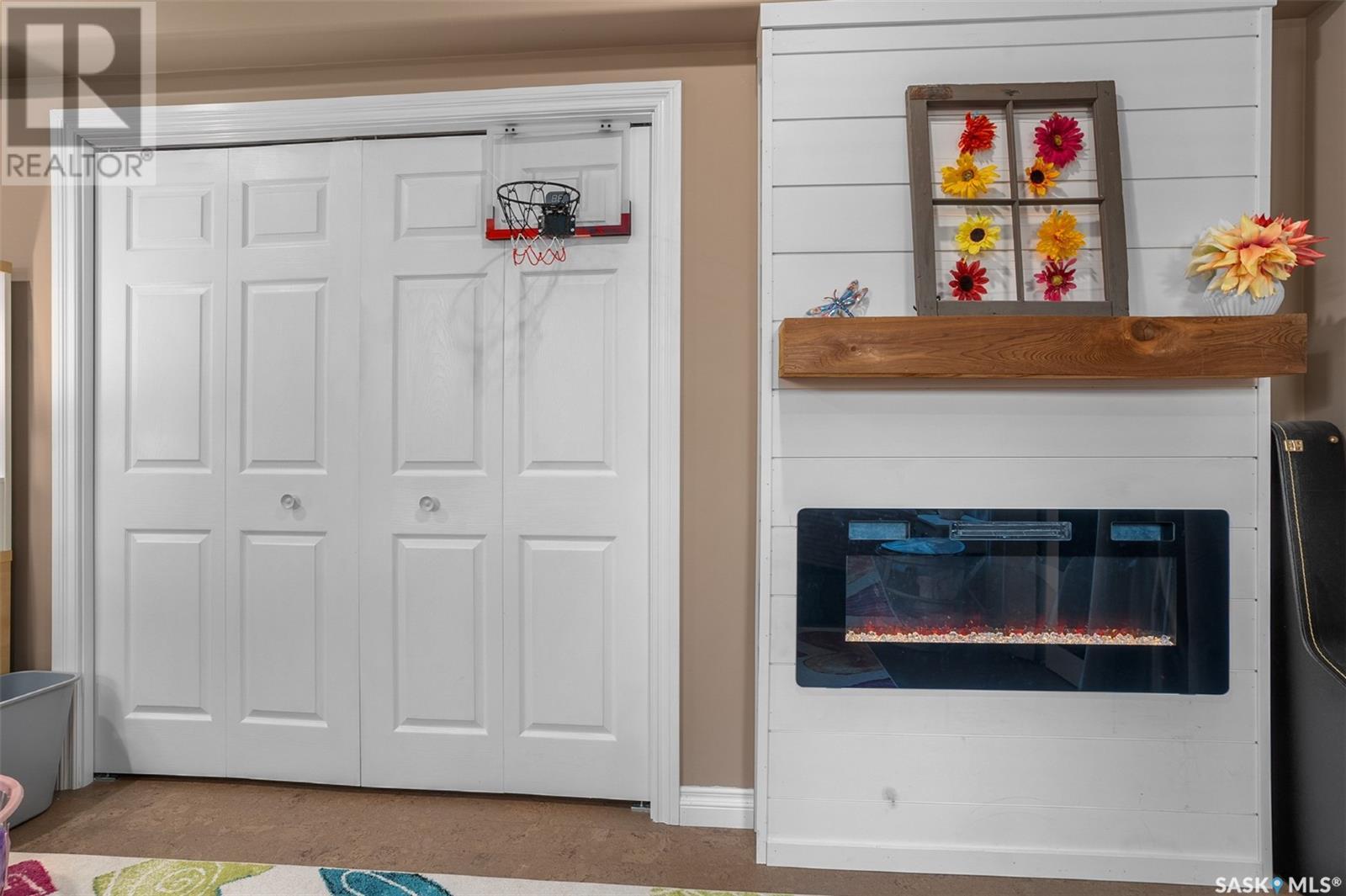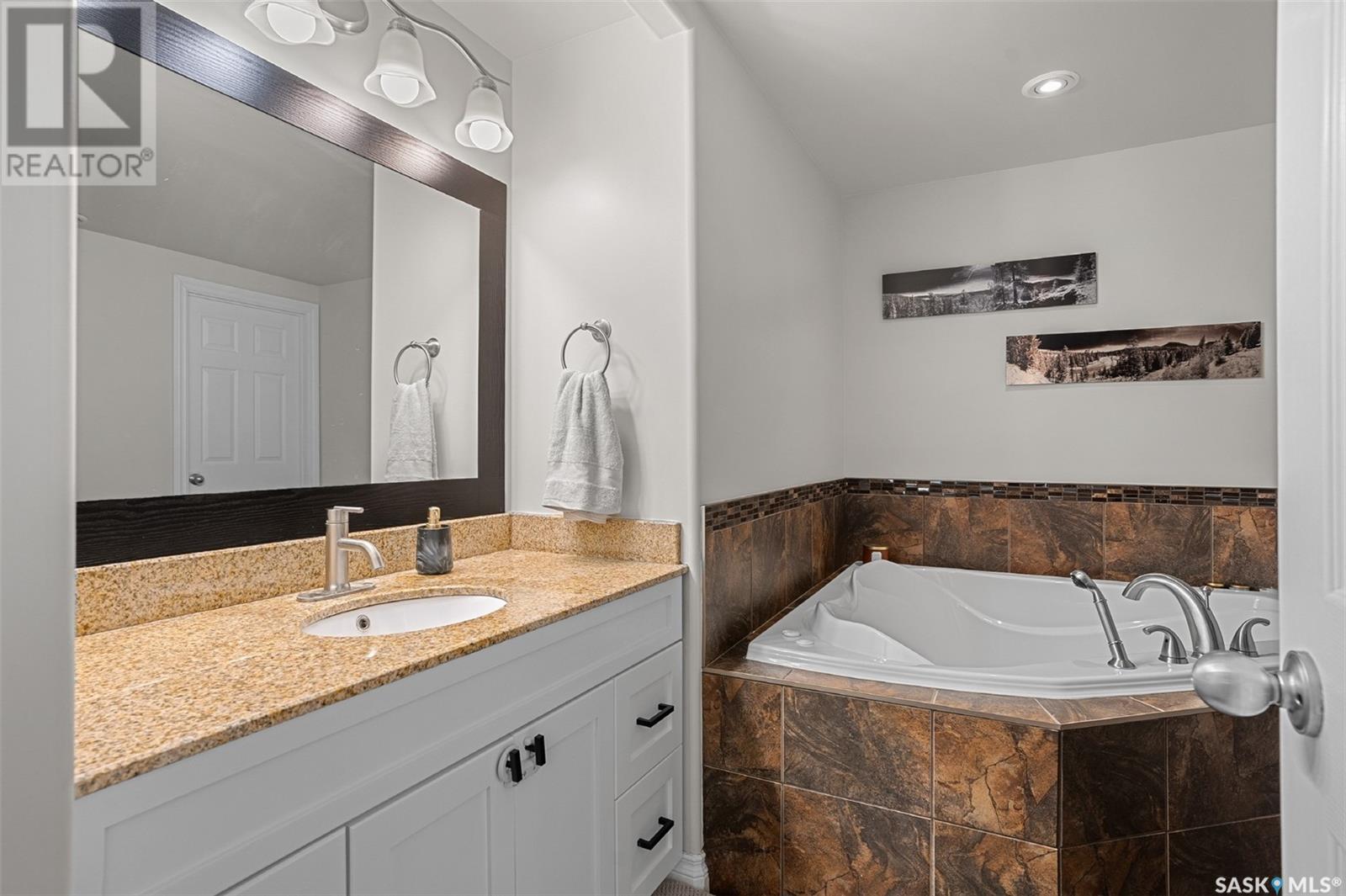713 Redwood Crescent Warman, Saskatchewan S0K 4S2
$519,900
Step into this beautifully updated and impeccably maintained 1,209 sq ft bi-level home that perfectly combines warmth, style, and functionality. From the bright, open foyer with soaring ceilings and stylish lighting, every detail has been thoughtfully designed to impress. The sunlit main living area showcases large windows, plush carpeted stairs, and elegant luxury plank flooring, creating a welcoming and modern space. The open-concept kitchen and dining area is a standout, featuring custom white cabinetry, stainless steel appliances, a newly added island with seating, and a built-in beverage cooler. The spacious dining area opens to a fully landscaped backyard via classic French doors—ideal for entertaining. The primary bedroom offers a private 3-piece ensuite and a walk-in closet. Both upstairs bathrooms have been upgraded with modern vanities for a fresh, clean feel. Downstairs, the fully developed basement features durable cork flooring that flows into a cozy bedroom with an electric fireplace and built-in closet. The basement bathroom boasts a jetted tub, freestanding shower, and convenient access to the laundry room. Enjoy complete privacy in the outdoor spaces, with an upper deck and lower patio designed for relaxation in the west facing backyard. The double attached garage (20x23) is fully insulated, offering both comfort and convenience year-round. Located in the thriving community of Warman, this home is a must-see—don’t miss your opportunity to make it yours! (id:43042)
Open House
This property has open houses!
5:30 pm
Ends at:7:30 pm
Property Details
| MLS® Number | SK005386 |
| Property Type | Single Family |
| Features | Sump Pump |
| Structure | Deck, Patio(s) |
Building
| Bathroom Total | 3 |
| Bedrooms Total | 4 |
| Appliances | Washer, Refrigerator, Dishwasher, Dryer, Microwave, Alarm System, Humidifier, Window Coverings, Garage Door Opener Remote(s), Stove |
| Architectural Style | Bi-level |
| Basement Development | Finished |
| Basement Type | Full (finished) |
| Constructed Date | 2012 |
| Cooling Type | Central Air Conditioning |
| Fire Protection | Alarm System |
| Fireplace Fuel | Electric |
| Fireplace Present | Yes |
| Fireplace Type | Conventional |
| Heating Fuel | Natural Gas |
| Heating Type | Forced Air |
| Size Interior | 1209 Sqft |
| Type | House |
Parking
| Attached Garage | |
| Parking Space(s) | 4 |
Land
| Acreage | No |
| Fence Type | Fence |
| Landscape Features | Lawn |
| Size Frontage | 52 Ft |
| Size Irregular | 5980.00 |
| Size Total | 5980 Sqft |
| Size Total Text | 5980 Sqft |
Rooms
| Level | Type | Length | Width | Dimensions |
|---|---|---|---|---|
| Basement | Family Room | Measurements not available | ||
| Basement | Bedroom | 10 ft | 16 ft ,9 in | 10 ft x 16 ft ,9 in |
| Basement | 4pc Bathroom | Measurements not available | ||
| Basement | Laundry Room | Measurements not available | ||
| Main Level | Living Room | 14 ft ,6 in | 14 ft ,6 in x Measurements not available | |
| Main Level | Dining Room | 9 ft ,2 in | 13 ft ,4 in | 9 ft ,2 in x 13 ft ,4 in |
| Main Level | Kitchen | 9 ft ,2 in | Measurements not available x 9 ft ,2 in | |
| Main Level | Primary Bedroom | 11 ft ,9 in | 11 ft ,9 in x Measurements not available | |
| Main Level | 3pc Bathroom | Measurements not available | ||
| Main Level | Bedroom | 9 ft ,5 in | 8 ft ,9 in | 9 ft ,5 in x 8 ft ,9 in |
| Main Level | 4pc Bathroom | Measurements not available | ||
| Main Level | Bedroom | 9 ft ,6 in | 9 ft | 9 ft ,6 in x 9 ft |
https://www.realtor.ca/real-estate/28296174/713-redwood-crescent-warman
Interested?
Contact us for more information












































