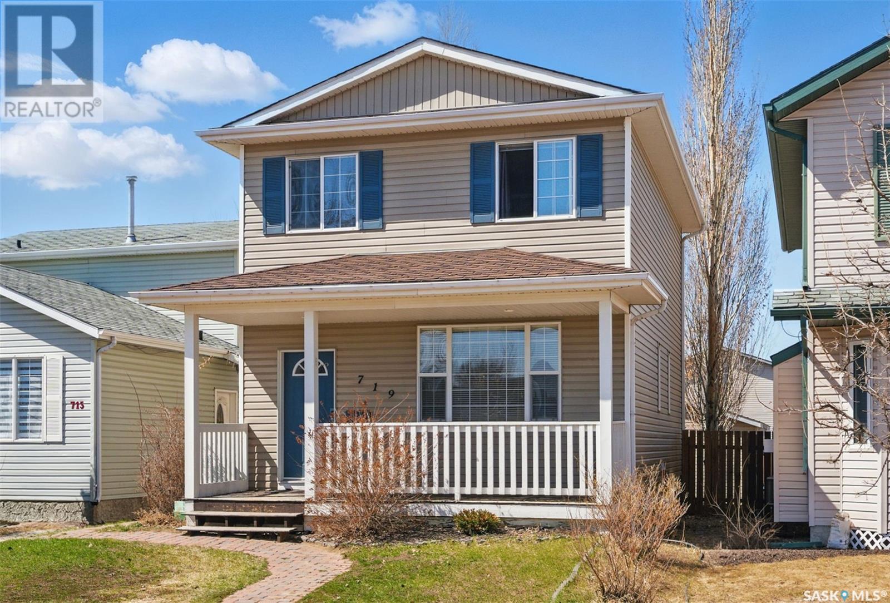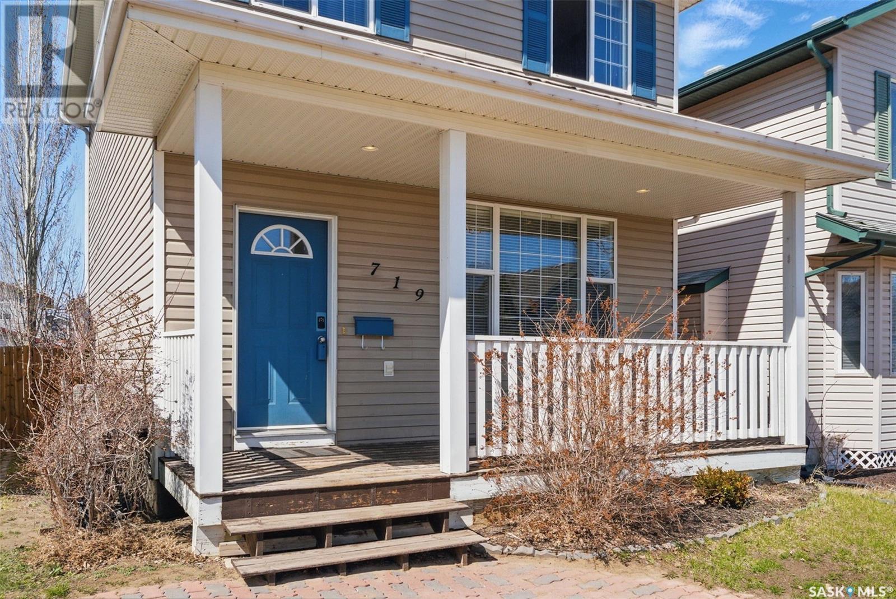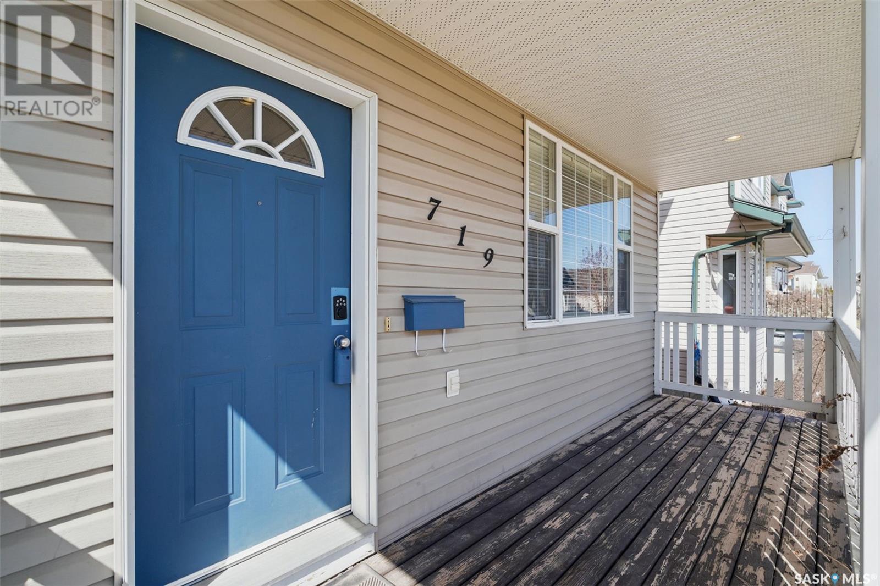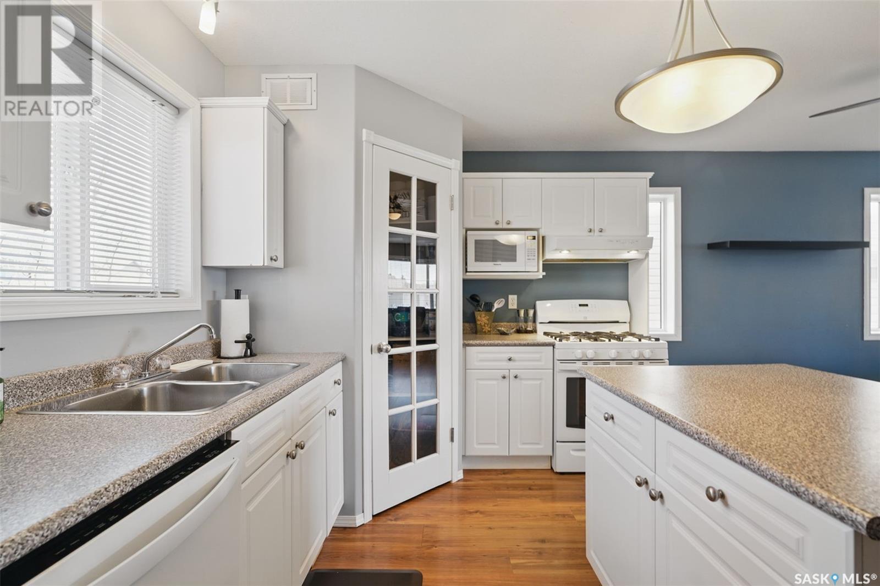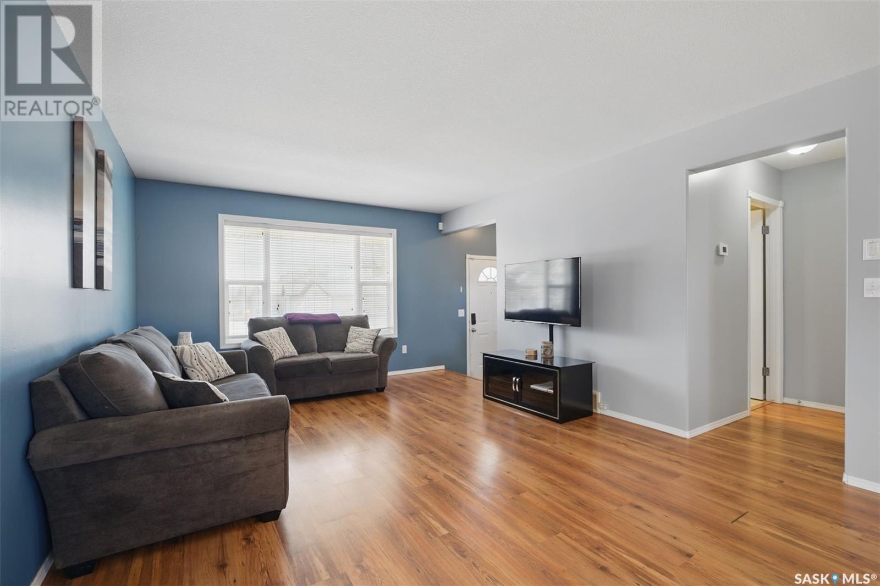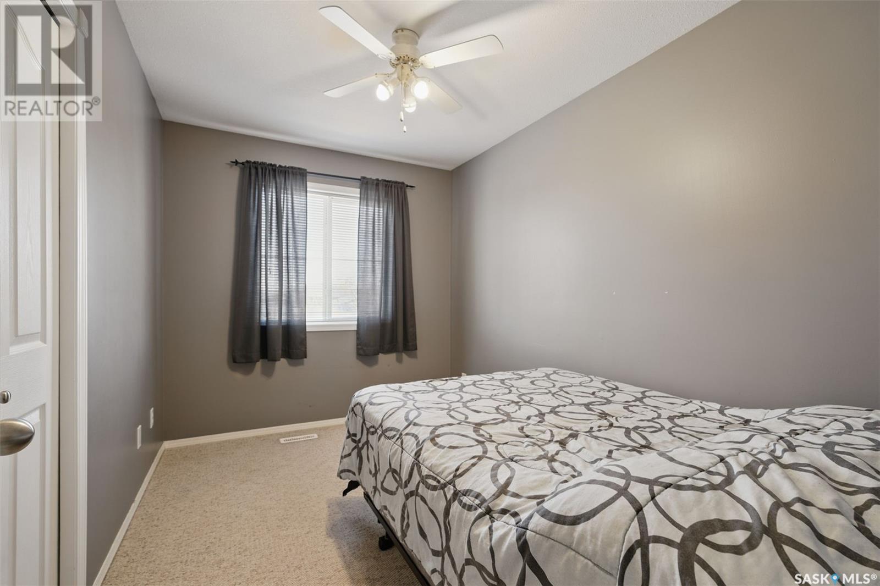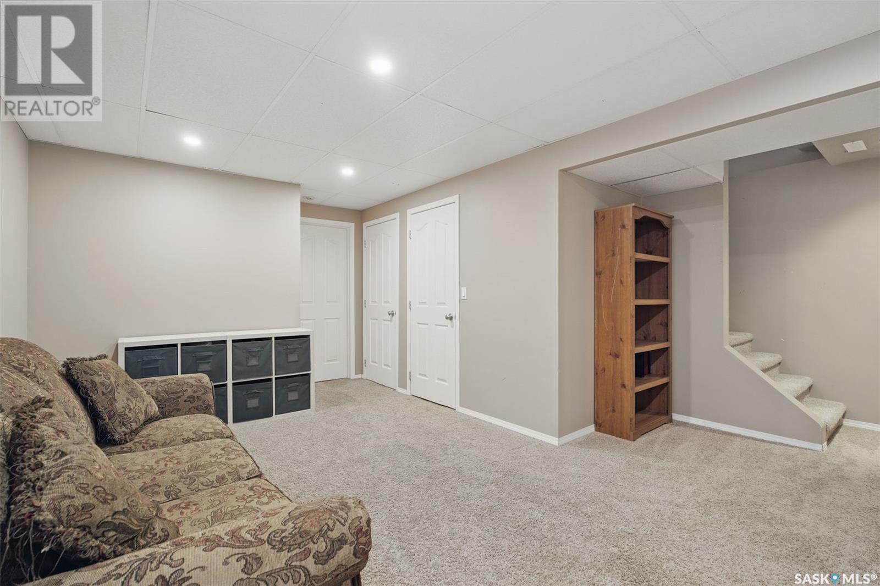4 Bedroom
3 Bathroom
1200 sqft
2 Level
Central Air Conditioning
Forced Air
Lawn
$434,900
Welcome to your new home in the vibrant community of Sutherland! This clean, well-cared-for 4-bedroom, 3-bathroom home offers the perfect blend of comfort, convenience, and style. Located in a newer area of Sutherland (no backing onto the tracks!), this home is just a 5-minute drive or a 10-minute bike ride to the University of Saskatchewan. Parks, Preston Crossing, and fantastic shopping options are all close by, making this a prime, walkable location. The bright, open-concept main floor features a welcoming living room and kitchen with crisp white heritage cabinetry, a handy pantry, an island for casual dining, and a front closet for extra storage. Easy-care wood laminate flooring flows throughout the home. Step through the kitchen onto a spacious 12' x 16' deck—perfect for barbecues, morning coffee, or evening relaxation. Practicality meets style with generous front and back entrances and a convenient half bath completing the main floor. Upstairs, the primary bedroom offers a large walk-in closet and direct access to the full bathroom. Two additional bedrooms provide plenty of space for family, guests, or study areas. The fully finished basement extends your living space with a cozy family room, a fourth bedroom, a bathroom with a shower, and a laundry room. A double detached garage with paved alley access, a covered front veranda, and a fully fenced, nicely landscaped backyard add to the home's appeal. The gas range, fridge, built-in dishwasher, washer, gas dryer, and window blinds are all included. Some furniture may also be negotiable. Set in a quiet, safe neighborhood, this move-in-ready home is the perfect opportunity for first-time buyers, university students, or investors. Don’t miss your chance—book your showing today! (id:43042)
Property Details
|
MLS® Number
|
SK003991 |
|
Property Type
|
Single Family |
|
Neigbourhood
|
Sutherland |
|
Features
|
Treed, Irregular Lot Size, Lane, Sump Pump |
|
Structure
|
Deck |
Building
|
Bathroom Total
|
3 |
|
Bedrooms Total
|
4 |
|
Appliances
|
Washer, Refrigerator, Dishwasher, Dryer, Window Coverings, Garage Door Opener Remote(s), Hood Fan, Stove |
|
Architectural Style
|
2 Level |
|
Basement Development
|
Finished |
|
Basement Type
|
Full (finished) |
|
Constructed Date
|
2004 |
|
Cooling Type
|
Central Air Conditioning |
|
Heating Fuel
|
Natural Gas |
|
Heating Type
|
Forced Air |
|
Stories Total
|
2 |
|
Size Interior
|
1200 Sqft |
|
Type
|
House |
Parking
|
Detached Garage
|
|
|
Parking Space(s)
|
2 |
Land
|
Acreage
|
No |
|
Fence Type
|
Fence |
|
Landscape Features
|
Lawn |
|
Size Frontage
|
30 Ft ,5 In |
|
Size Irregular
|
3635.00 |
|
Size Total
|
3635 Sqft |
|
Size Total Text
|
3635 Sqft |
Rooms
| Level |
Type |
Length |
Width |
Dimensions |
|
Second Level |
Bedroom |
9 ft ,8 in |
13 ft |
9 ft ,8 in x 13 ft |
|
Second Level |
4pc Bathroom |
5 ft |
10 ft ,3 in |
5 ft x 10 ft ,3 in |
|
Second Level |
Bedroom |
8 ft ,4 in |
11 ft ,8 in |
8 ft ,4 in x 11 ft ,8 in |
|
Second Level |
Bedroom |
8 ft |
11 ft ,8 in |
8 ft x 11 ft ,8 in |
|
Basement |
Family Room |
10 ft ,2 in |
15 ft ,6 in |
10 ft ,2 in x 15 ft ,6 in |
|
Basement |
Bedroom |
9 ft ,4 in |
10 ft ,2 in |
9 ft ,4 in x 10 ft ,2 in |
|
Basement |
3pc Bathroom |
6 ft |
6 ft ,11 in |
6 ft x 6 ft ,11 in |
|
Basement |
Laundry Room |
5 ft ,11 in |
7 ft ,5 in |
5 ft ,11 in x 7 ft ,5 in |
|
Main Level |
Living Room |
12 ft |
12 ft ,7 in |
12 ft x 12 ft ,7 in |
|
Main Level |
Dining Room |
8 ft |
12 ft ,7 in |
8 ft x 12 ft ,7 in |
|
Main Level |
Kitchen |
9 ft |
12 ft ,7 in |
9 ft x 12 ft ,7 in |
|
Main Level |
2pc Bathroom |
5 ft ,5 in |
5 ft ,10 in |
5 ft ,5 in x 5 ft ,10 in |
https://www.realtor.ca/real-estate/28228287/719-rutherford-lane-saskatoon-sutherland


