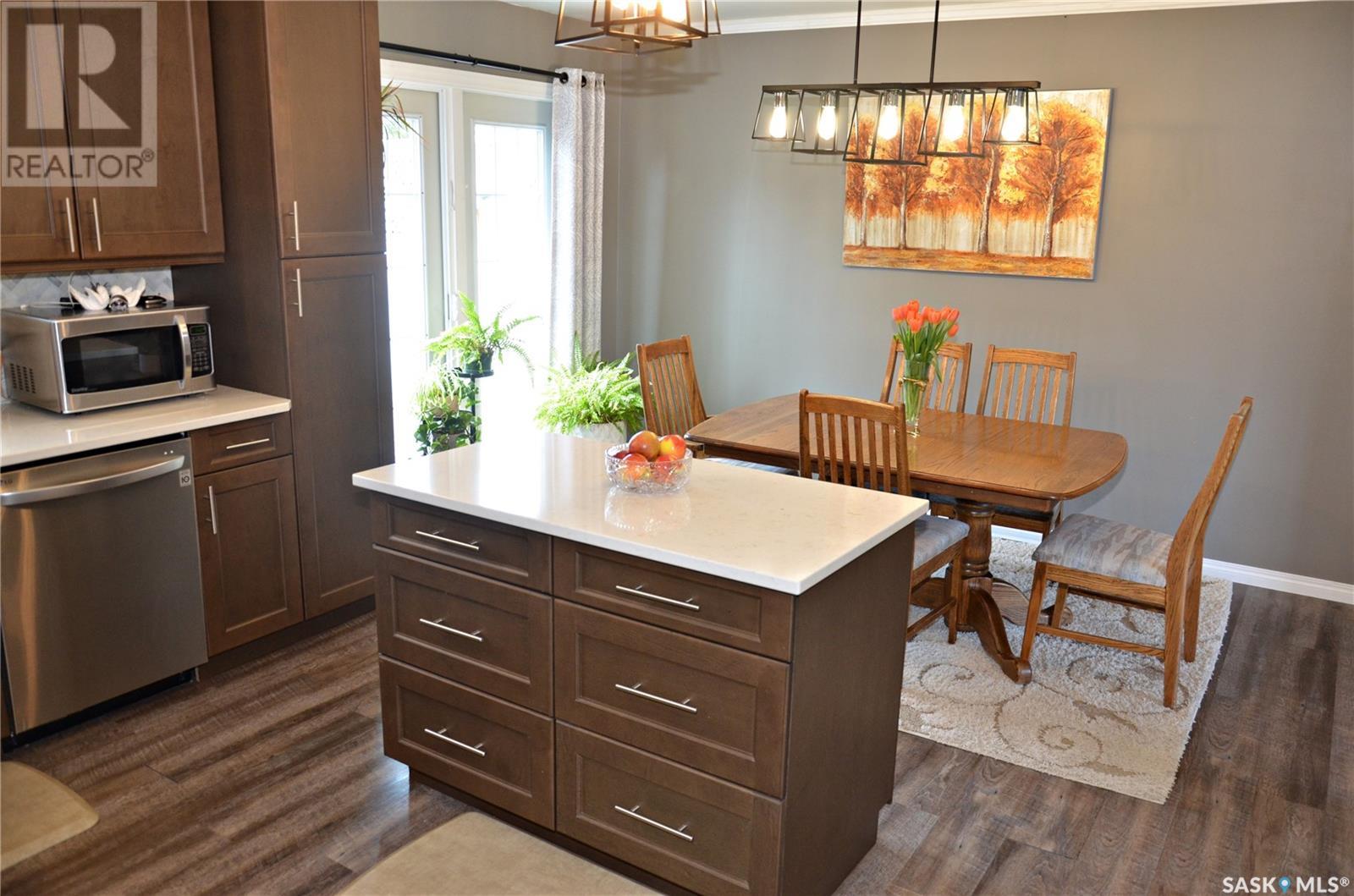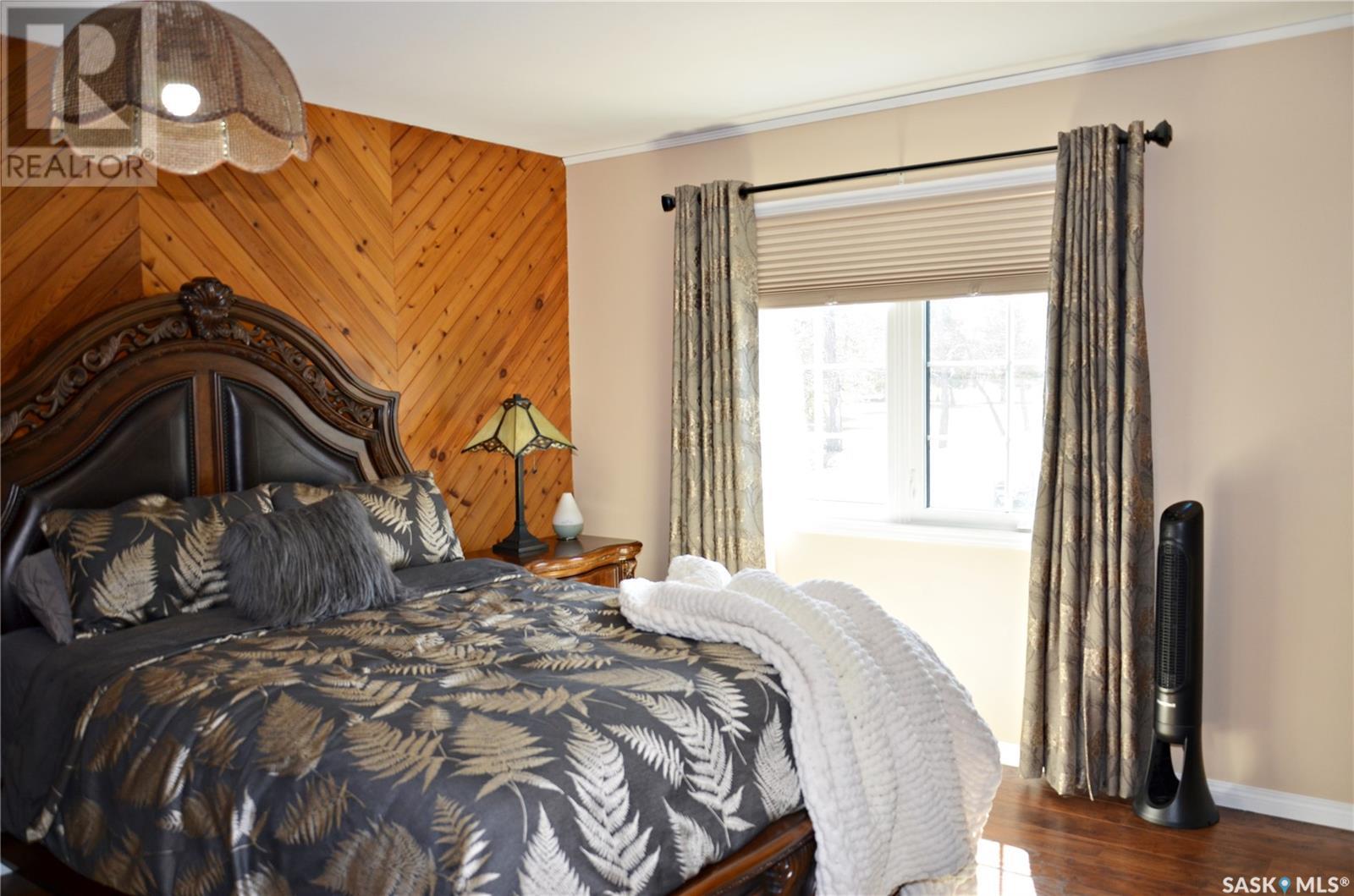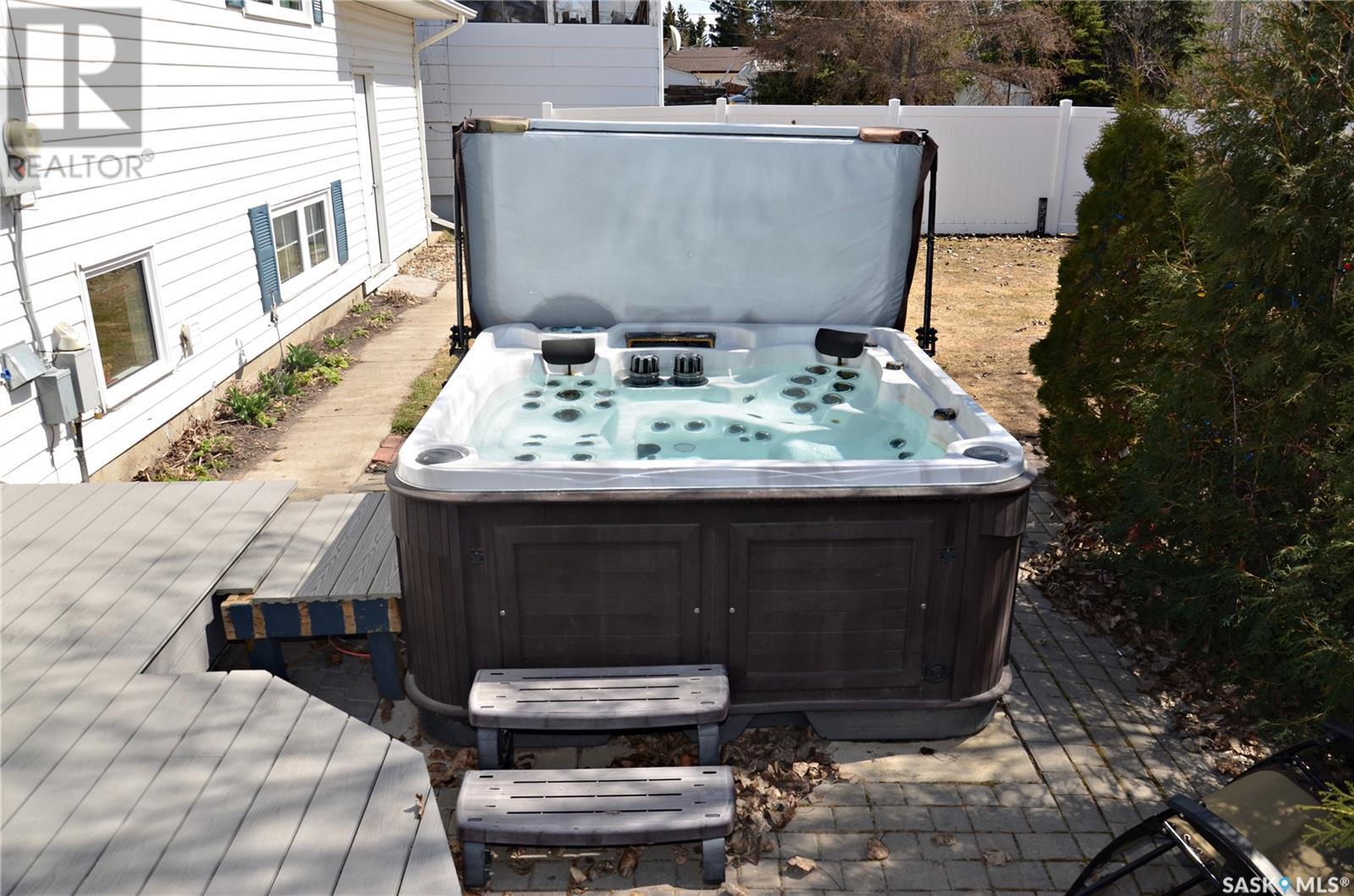4 Bedroom
3 Bathroom
1241 sqft
Forced Air
Lawn
$314,900
Welcome to 720 Portage Ave in lovely Wadena! This gorgeous 1,241 sqft 4 level split has seen so many upgrades and is completely ready for you to move in and enjoy. This bright home features 4 bedrooms, 3 bathrooms, an attached insulated garage and backs right onto the golf course! When you enter this home on the main floor you are welcomed into a lovely sun filled living room and you will be wowed by the gorgeous new kitchen with island and stainless steel appliances. The dining room has double patio doors that open to a new composite deck. Upstairs you will find three bedrooms including the large master bedroom with an ensuite and another full bathroom. The 3rd level features big bright windows, a big family room with bar, another bedroom, bathroom and laundry. The basement in this home is also finished and features a family room, storage room and mechanical. A few upgrades to mention: full kitchen, appliances, windows, doors, deck, fence, some lighting! The gorgeous, huge backyard is open to the golf course and features vinyl fencing, composite deck, shed, fire pit area, hot, cold & soft water taps and has access to the garage. The huge lot is in a fantastic location close to the highschool and hospital. Call today for your private viewing! (id:43042)
Property Details
|
MLS® Number
|
SK003832 |
|
Property Type
|
Single Family |
|
Features
|
Treed, Lane, Rectangular, Double Width Or More Driveway |
|
Structure
|
Deck |
Building
|
Bathroom Total
|
3 |
|
Bedrooms Total
|
4 |
|
Appliances
|
Washer, Refrigerator, Dishwasher, Dryer, Microwave, Window Coverings, Garage Door Opener Remote(s), Hood Fan, Storage Shed, Stove |
|
Basement Development
|
Finished |
|
Basement Type
|
Full (finished) |
|
Constructed Date
|
1979 |
|
Construction Style Split Level
|
Split Level |
|
Heating Fuel
|
Natural Gas |
|
Heating Type
|
Forced Air |
|
Size Interior
|
1241 Sqft |
|
Type
|
House |
Parking
|
Attached Garage
|
|
|
R V
|
|
|
Parking Space(s)
|
5 |
Land
|
Acreage
|
No |
|
Fence Type
|
Partially Fenced |
|
Landscape Features
|
Lawn |
|
Size Frontage
|
66 Ft |
|
Size Irregular
|
66x119 |
|
Size Total Text
|
66x119 |
Rooms
| Level |
Type |
Length |
Width |
Dimensions |
|
Second Level |
Primary Bedroom |
13 ft ,1 in |
13 ft ,6 in |
13 ft ,1 in x 13 ft ,6 in |
|
Second Level |
2pc Ensuite Bath |
|
|
Measurements not available |
|
Second Level |
Bedroom |
9 ft ,6 in |
10 ft |
9 ft ,6 in x 10 ft |
|
Second Level |
Bedroom |
9 ft ,5 in |
10 ft |
9 ft ,5 in x 10 ft |
|
Second Level |
4pc Bathroom |
|
|
Measurements not available |
|
Third Level |
Family Room |
11 ft ,7 in |
21 ft ,6 in |
11 ft ,7 in x 21 ft ,6 in |
|
Third Level |
Bedroom |
8 ft ,10 in |
8 ft ,11 in |
8 ft ,10 in x 8 ft ,11 in |
|
Third Level |
2pc Bathroom |
|
|
Measurements not available |
|
Third Level |
Laundry Room |
|
|
Measurements not available |
|
Fourth Level |
Family Room |
16 ft ,2 in |
18 ft ,5 in |
16 ft ,2 in x 18 ft ,5 in |
|
Fourth Level |
Storage |
5 ft ,2 in |
16 ft ,2 in |
5 ft ,2 in x 16 ft ,2 in |
|
Main Level |
Kitchen |
10 ft ,8 in |
12 ft ,11 in |
10 ft ,8 in x 12 ft ,11 in |
|
Main Level |
Dining Room |
7 ft ,6 in |
12 ft ,11 in |
7 ft ,6 in x 12 ft ,11 in |
|
Main Level |
Living Room |
12 ft |
16 ft ,10 in |
12 ft x 16 ft ,10 in |
https://www.realtor.ca/real-estate/28223198/720-portage-avenue-wadena















































