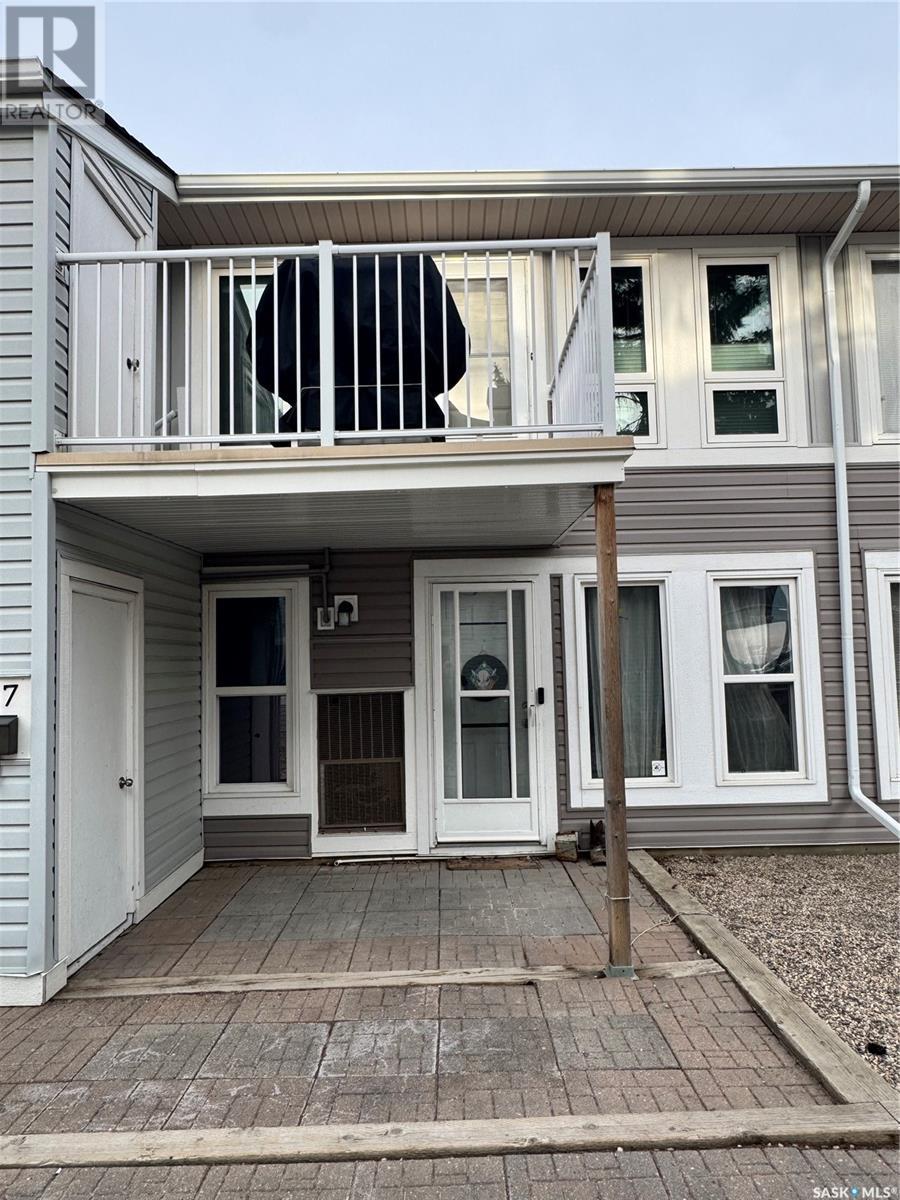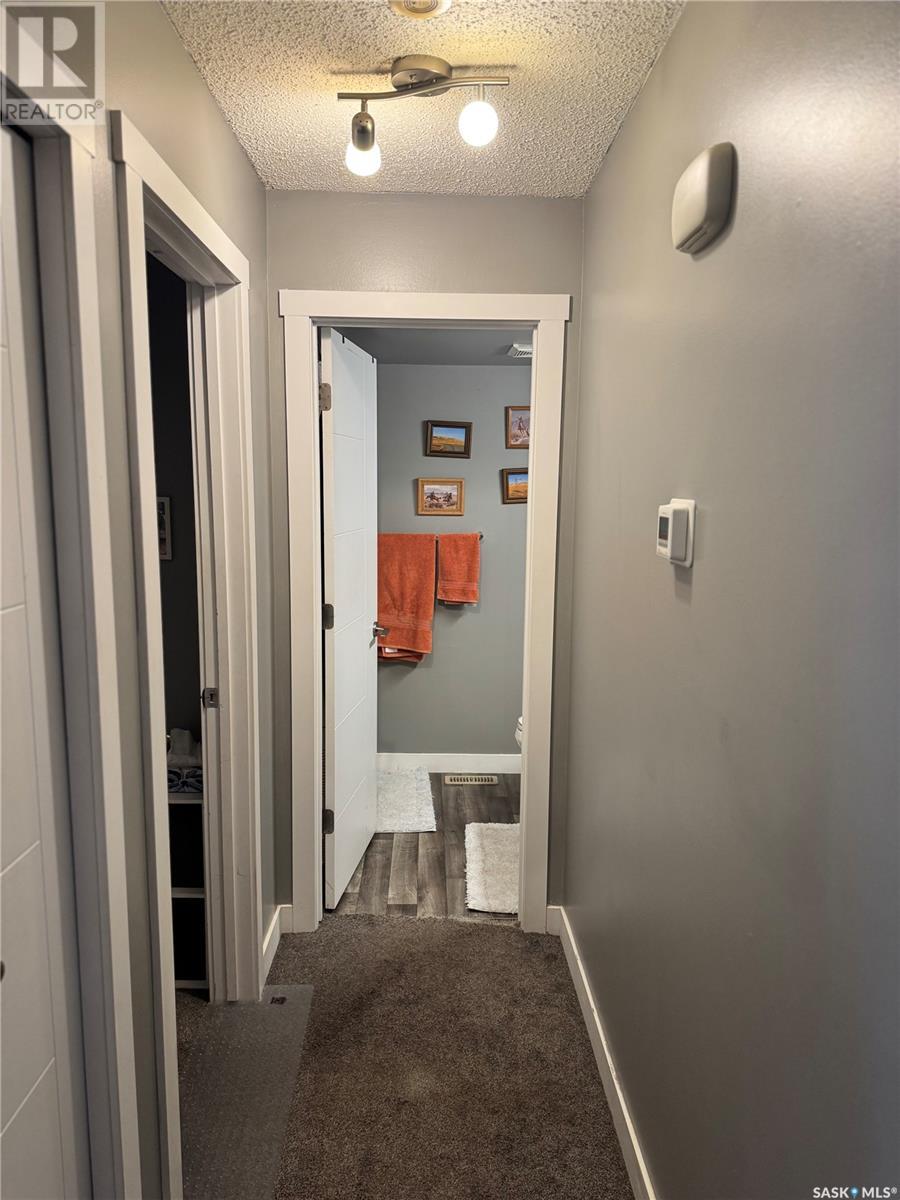7247 Dalgliesh Drive Regina, Saskatchewan S4X 2B8
$138,990Maintenance,
$215 Monthly
Maintenance,
$215 MonthlyDo not miss out on this recently renovated Condo. Comfortable, affordable, quiet and cozy describes this home located in North West Regina. Within the last few years, the windows, kitchen cabinets, tile backsplash in kitchen, electric fireplace, flooring, most of the appliances and the furnace and AC have been replaced. (Replacement of the furnace, due to retrofitting, cost $10K). Offering ample storage space, the laundry room has two sets of cabinets and a separate, locked storage room near the front door. Close to City transit, the new bypass and retail and grocery stores, this condo is perfect for those entering the housing market or looking to add a great rental to their portfolio. The Building itself includes recent updates to the West facing patio, (great for sunny evening Bar B Q's and cocktails), replaced shingles, new siding and xeriscaping. Why rent when you can own? With low mortgage, very reasonable condo fees and taxes, this gem is more affordable than rent. Hallway carpet to be replaced at Sellers cost with either carpet or vinyl flooring. Buyers choice! (id:43042)
Property Details
| MLS® Number | SK003523 |
| Property Type | Single Family |
| Neigbourhood | Sherwood Estates |
| Community Features | Pets Allowed With Restrictions |
| Features | Treed |
| Structure | Patio(s) |
Building
| Bathroom Total | 1 |
| Bedrooms Total | 1 |
| Appliances | Washer, Refrigerator, Dishwasher, Dryer, Microwave, Stove |
| Architectural Style | Low Rise |
| Constructed Date | 1980 |
| Cooling Type | Central Air Conditioning |
| Fireplace Fuel | Electric |
| Fireplace Present | Yes |
| Fireplace Type | Conventional |
| Heating Fuel | Natural Gas |
| Heating Type | Forced Air |
| Size Interior | 721 Sqft |
| Type | Apartment |
Parking
| Surfaced | 1 |
| None | |
| Parking Space(s) | 1 |
Land
| Acreage | No |
Rooms
| Level | Type | Length | Width | Dimensions |
|---|---|---|---|---|
| Main Level | Living Room | 9 ft 10 x 16 ft 3 | ||
| Main Level | Kitchen | 10 ft 3 x 9 ft 2 | ||
| Main Level | Dining Room | 10 ft 2 x 9 ft 10 | ||
| Main Level | Bedroom | 9 ft 6 x 12 ft 4 | ||
| Main Level | 4pc Bathroom | Measurements not available | ||
| Main Level | Laundry Room | 7 ft 10 x 4 ft 10 |
https://www.realtor.ca/real-estate/28208351/7247-dalgliesh-drive-regina-sherwood-estates
Interested?
Contact us for more information






























