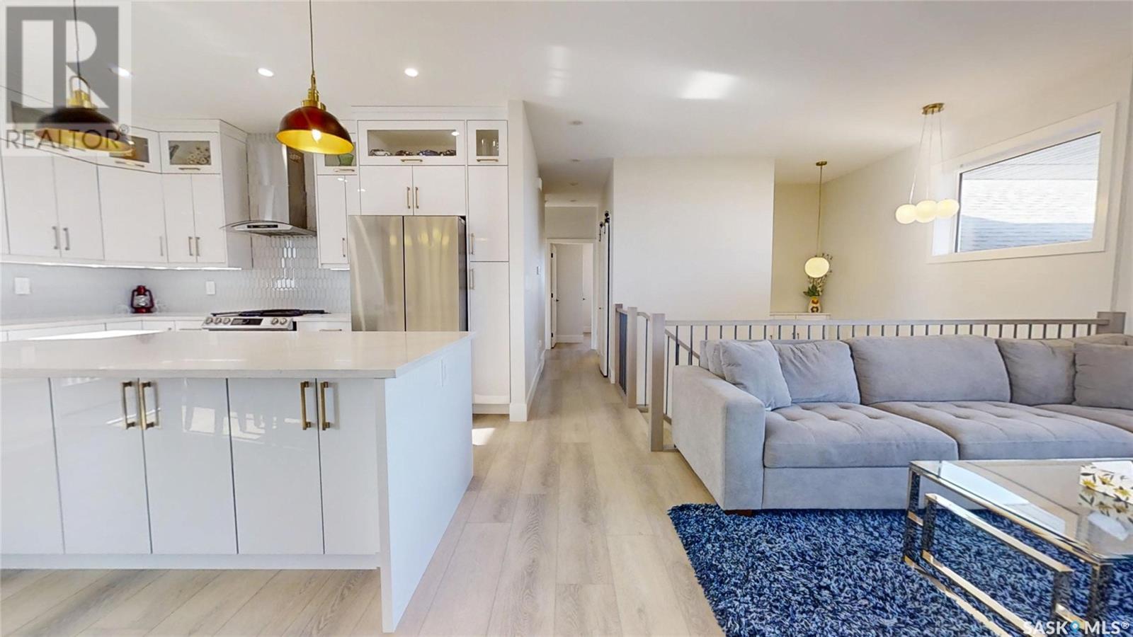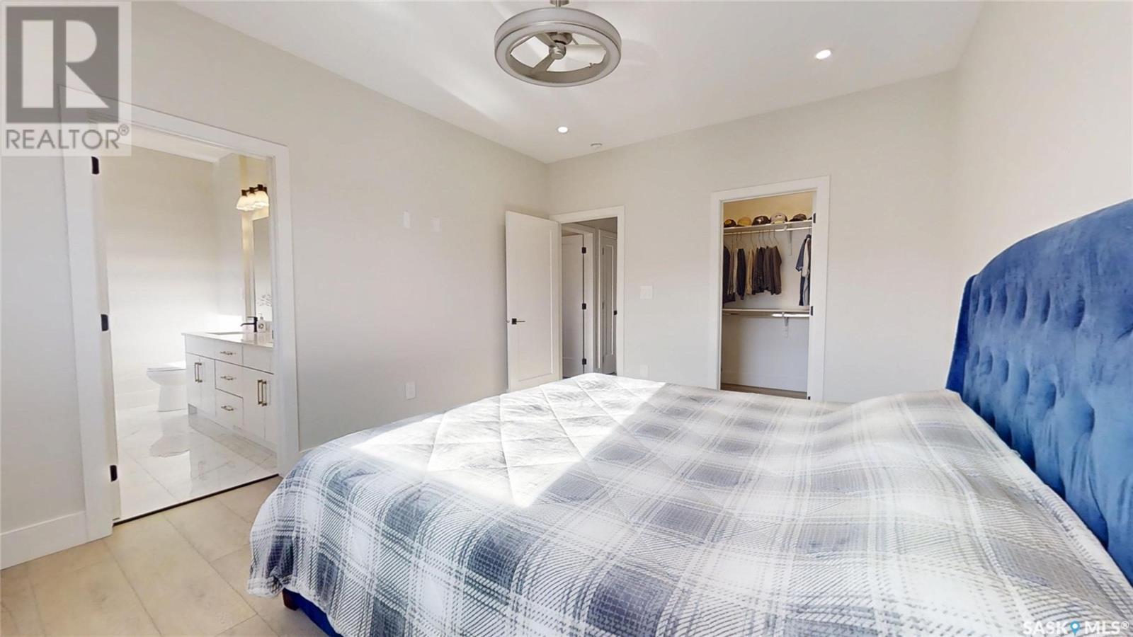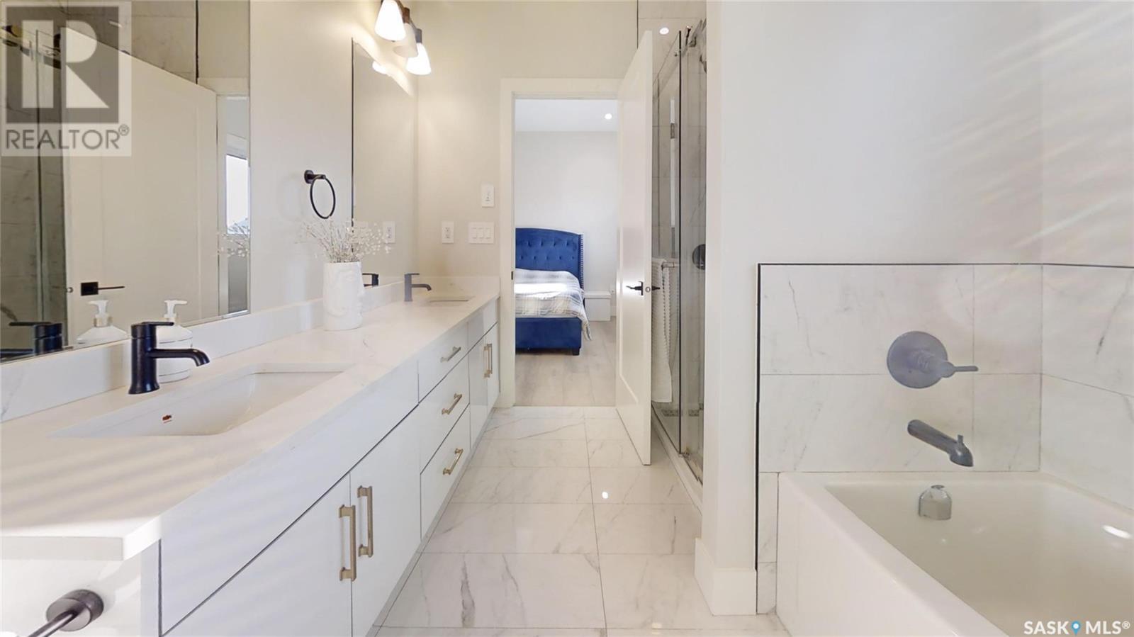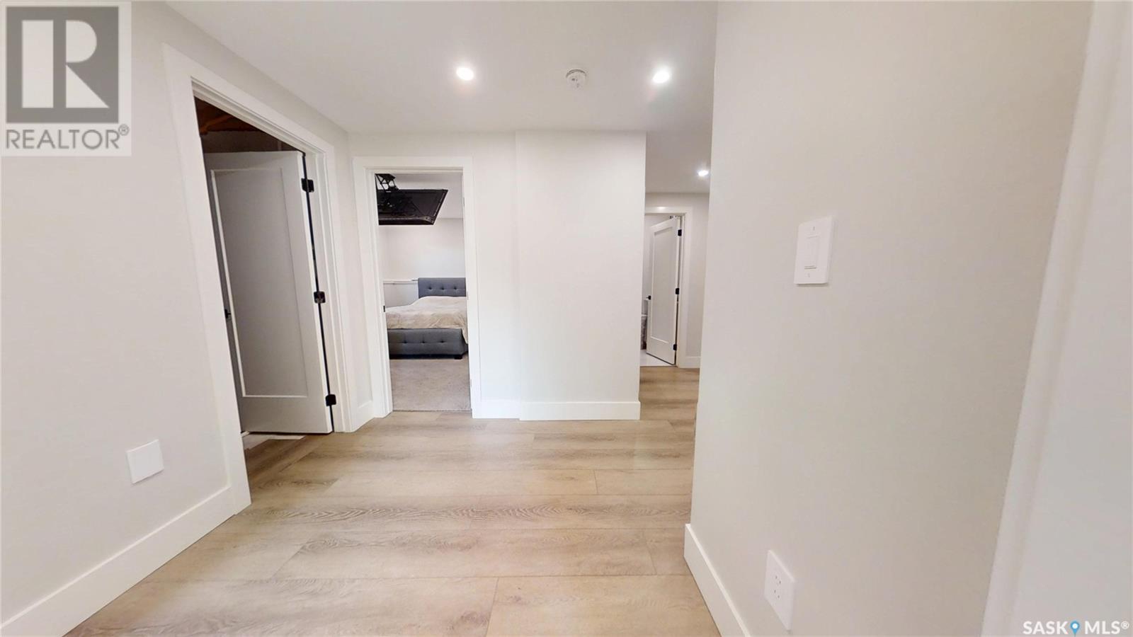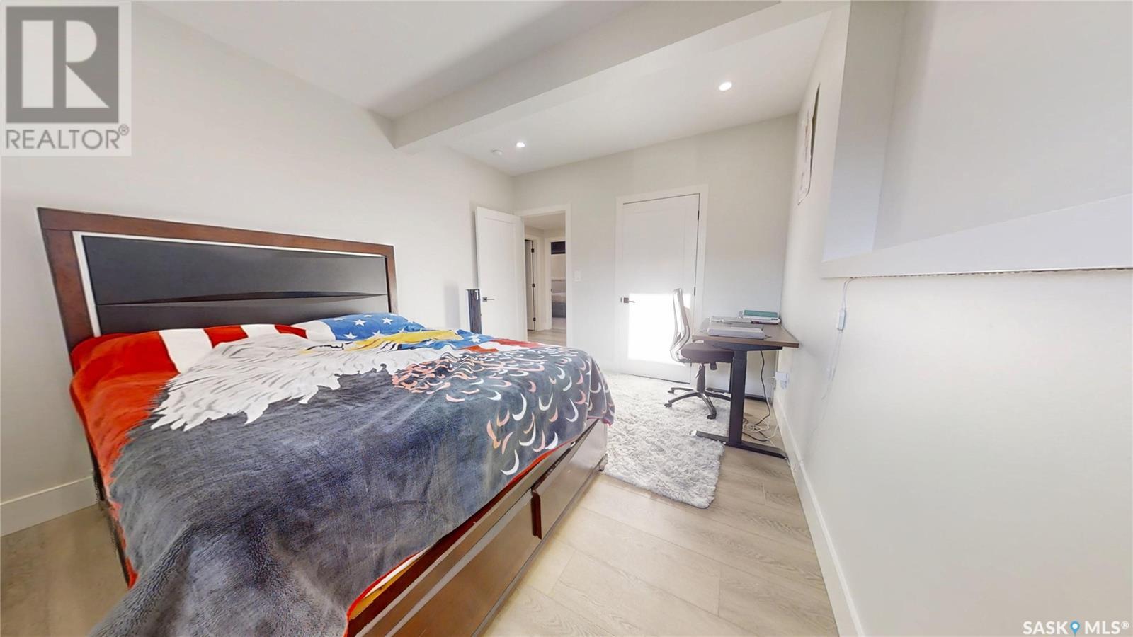6 Bedroom
3 Bathroom
1452 sqft
Bi-Level
Fireplace
Central Air Conditioning, Air Exchanger
Forced Air
$659,000
This stunning 1,452 sq. ft. bi-level home combines thoughtful design and modern finishes throughout. The open-concept main floor is bright and inviting, thanks to oversized windows that fill the space with natural light. The chef-inspired kitchen showcases premium floor-to-ceiling cabinetry, quartz countertops, a large island, and premium appliances—perfect for both entertaining and everyday living. The primary suite features a walk-in closet and a spacious ensuite with double vanities. Two additional bedrooms, a stylish 4-piece bathroom, a linen closet, and a dedicated laundry room complete the main level, all finished with durable and stylish luxury vinyl plank flooring. The fully finished basement extends the living space with three bedrooms, a modern 3-piece bathroom, a wet bar with built-in fridge, and a spacious open family room—ideal for relaxing or hosting. Enjoy the outdoors on the back deck with aluminum railing. This move-in ready home is waiting for you—contact your favorite agent today! (id:43042)
Property Details
|
MLS® Number
|
SK004079 |
|
Property Type
|
Single Family |
|
Features
|
Rectangular, Sump Pump |
|
Structure
|
Deck |
Building
|
Bathroom Total
|
3 |
|
Bedrooms Total
|
6 |
|
Appliances
|
Washer, Refrigerator, Dishwasher, Dryer, Microwave, Garage Door Opener Remote(s), Hood Fan, Stove |
|
Architectural Style
|
Bi-level |
|
Basement Development
|
Finished |
|
Basement Type
|
Full (finished) |
|
Constructed Date
|
2024 |
|
Cooling Type
|
Central Air Conditioning, Air Exchanger |
|
Fireplace Fuel
|
Electric |
|
Fireplace Present
|
Yes |
|
Fireplace Type
|
Conventional |
|
Heating Fuel
|
Natural Gas |
|
Heating Type
|
Forced Air |
|
Size Interior
|
1452 Sqft |
|
Type
|
House |
Parking
|
Attached Garage
|
|
|
Heated Garage
|
|
|
Parking Space(s)
|
5 |
Land
|
Acreage
|
No |
|
Size Frontage
|
54 Ft |
|
Size Irregular
|
54x115 |
|
Size Total Text
|
54x115 |
Rooms
| Level |
Type |
Length |
Width |
Dimensions |
|
Basement |
Family Room |
14 ft |
|
14 ft x Measurements not available |
|
Basement |
Games Room |
|
|
12'8 x 19'4 |
|
Basement |
Bedroom |
11 ft |
|
11 ft x Measurements not available |
|
Basement |
Bedroom |
11 ft |
|
11 ft x Measurements not available |
|
Basement |
Bedroom |
10 ft |
13 ft |
10 ft x 13 ft |
|
Basement |
3pc Bathroom |
|
|
x x x |
|
Basement |
Other |
|
|
x x x |
|
Main Level |
Living Room |
|
15 ft |
Measurements not available x 15 ft |
|
Main Level |
Dining Room |
13 ft |
|
13 ft x Measurements not available |
|
Main Level |
Kitchen |
13 ft |
|
13 ft x Measurements not available |
|
Main Level |
Laundry Room |
|
|
x x x |
|
Main Level |
Primary Bedroom |
15 ft |
|
15 ft x Measurements not available |
|
Main Level |
5pc Ensuite Bath |
|
|
x x x |
|
Main Level |
Bedroom |
|
|
10'7 x 10'2 |
|
Main Level |
Bedroom |
|
|
11'7 x 10'2 |
|
Main Level |
3pc Bathroom |
|
|
x x x |
https://www.realtor.ca/real-estate/28234459/728-weir-crescent-warman












