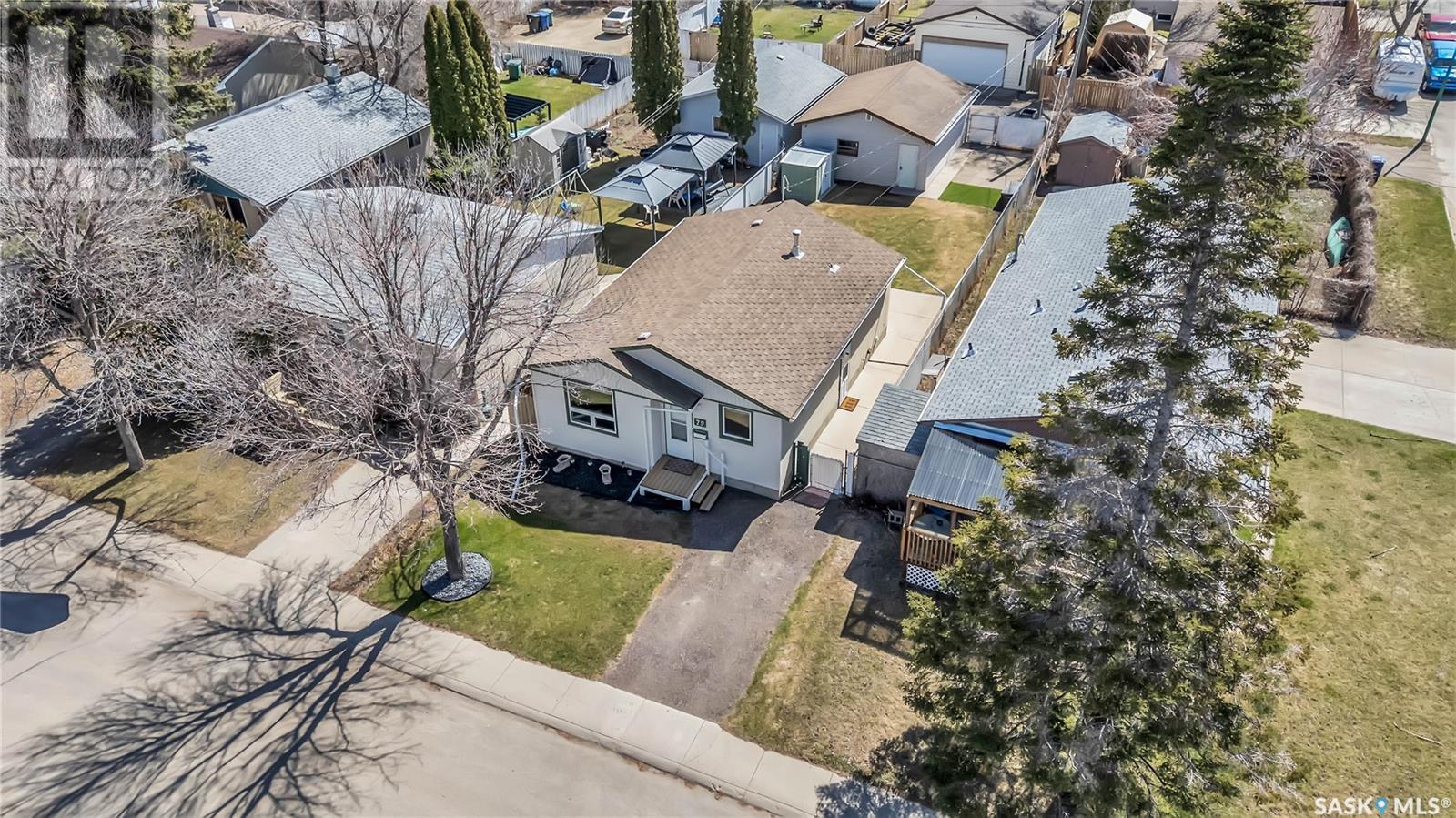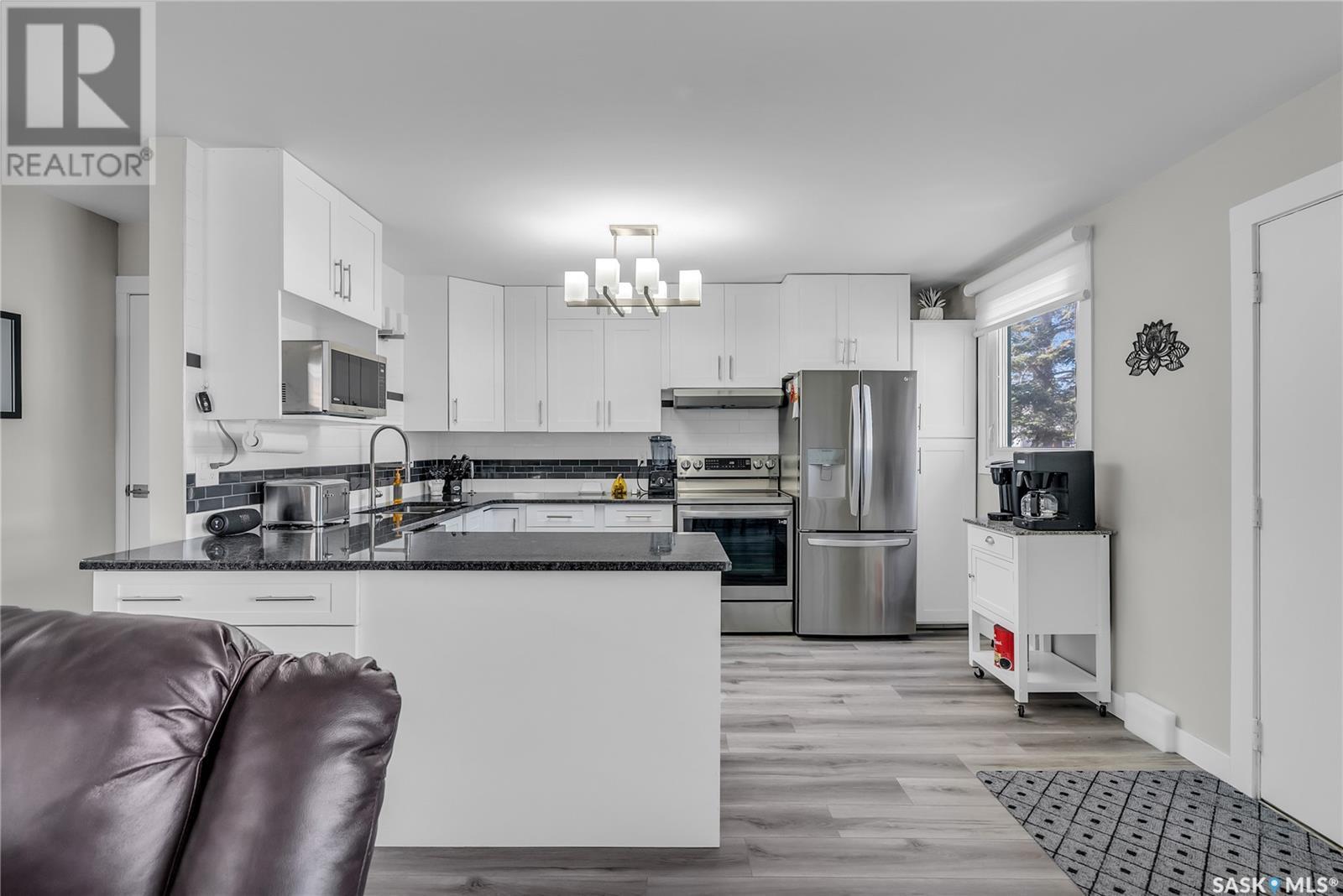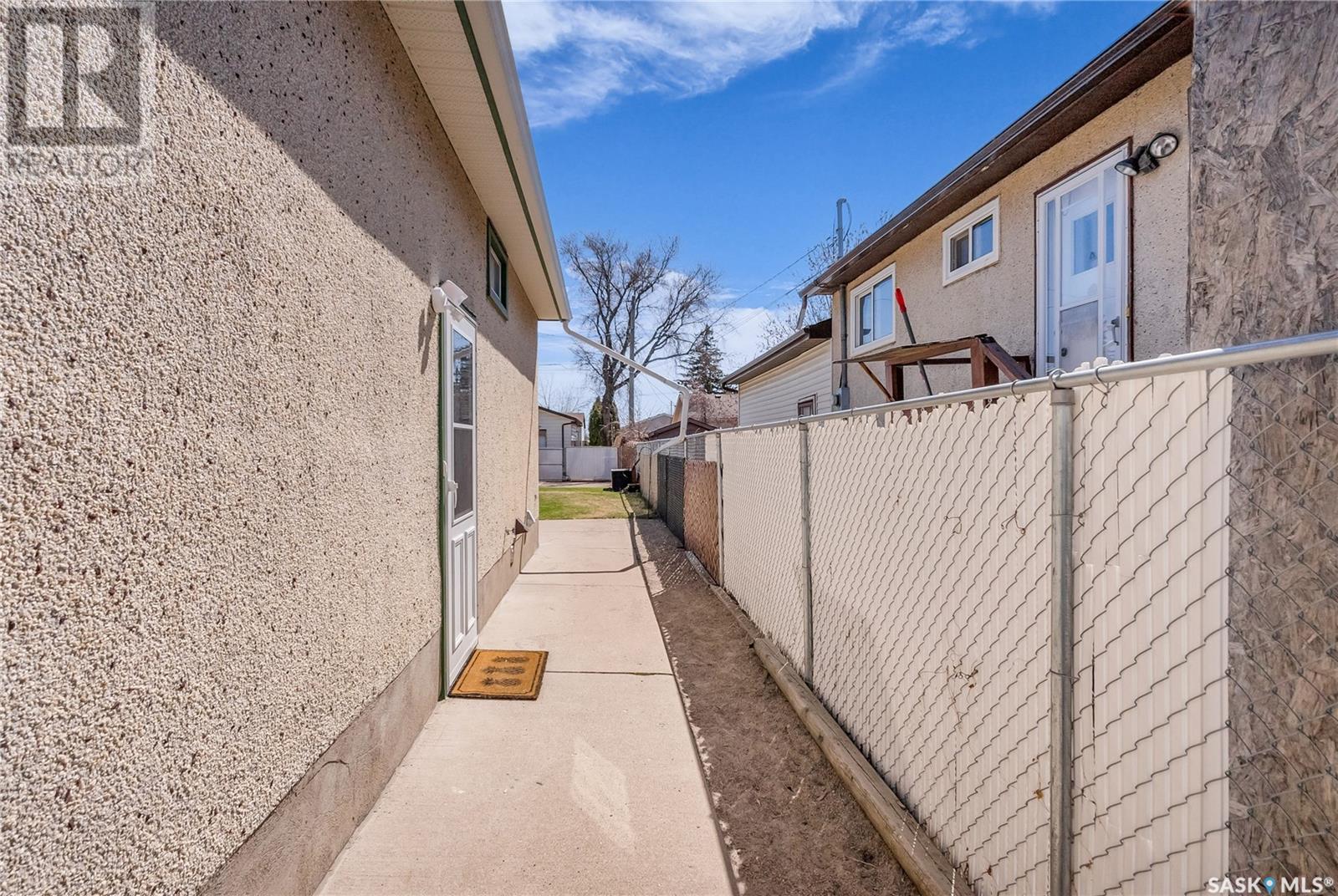79 Trident Crescent Saskatoon, Saskatchewan S7M 0P7
$379,000
Impressive move-in condition bungalow on quiet cul-de-sac located in Exhibition. 2+1 bedrooms and 1+1 bathrooms on 35.50' x 127.5' beautiful, landscaped lot. Plenty of updates over past couple of years a few to mention all vinyl plank flooring, kitchen cabinetry added new & some painted, kitchen granite counter tops, both bathrooms, water heater, added insulation in basement drop down ceiling and upgraded electrical to 100-amp service. Modern open floor on the main level with gorgeous kitchen, plenty of natural light. 2 sizable bedrooms and 4pce bathroom. Side entry for suite potential the den in basement has a sink and could be converted to a kitchen. Basement also includes family room, bedroom with walk-in closet and 4pce bathroom. Fenced yard with patio area and 20' x 24' detached garage with extra parking beside. Additional single gravel driveway in the front. A few blocks to river, Diefenbaker Park and numerous amenities. This one is waiting for you to call home! (id:43042)
Open House
This property has open houses!
3:30 pm
Ends at:5:00 pm
Property Details
| MLS® Number | SK004044 |
| Property Type | Single Family |
| Neigbourhood | Exhibition |
| Features | Treed, Lane, Rectangular, Sump Pump |
| Structure | Patio(s) |
Building
| Bathroom Total | 2 |
| Bedrooms Total | 3 |
| Appliances | Washer, Refrigerator, Dishwasher, Dryer, Garburator, Window Coverings, Garage Door Opener Remote(s), Hood Fan, Storage Shed, Stove |
| Architectural Style | Bungalow |
| Basement Development | Finished |
| Basement Type | Full (finished) |
| Constructed Date | 1970 |
| Cooling Type | Central Air Conditioning |
| Heating Fuel | Natural Gas |
| Heating Type | Forced Air |
| Stories Total | 1 |
| Size Interior | 875 Sqft |
| Type | House |
Parking
| Detached Garage | |
| Gravel | |
| Parking Space(s) | 4 |
Land
| Acreage | No |
| Fence Type | Fence |
| Landscape Features | Lawn |
| Size Frontage | 35 Ft ,5 In |
| Size Irregular | 4529.00 |
| Size Total | 4529 Sqft |
| Size Total Text | 4529 Sqft |
Rooms
| Level | Type | Length | Width | Dimensions |
|---|---|---|---|---|
| Basement | Den | 11 ft ,9 in | 9 ft ,1 in | 11 ft ,9 in x 9 ft ,1 in |
| Basement | Family Room | 15 ft ,2 in | 13 ft ,4 in | 15 ft ,2 in x 13 ft ,4 in |
| Basement | Bedroom | 11 ft ,10 in | 9 ft ,4 in | 11 ft ,10 in x 9 ft ,4 in |
| Basement | 4pc Bathroom | Measurements not available | ||
| Basement | Laundry Room | 8 ft ,11 in | 5 ft ,4 in | 8 ft ,11 in x 5 ft ,4 in |
| Basement | Other | 11 ft ,10 in | 5 ft | 11 ft ,10 in x 5 ft |
| Main Level | Living Room | 15 ft ,3 in | 12 ft ,3 in | 15 ft ,3 in x 12 ft ,3 in |
| Main Level | Dining Room | 11 ft ,10 in | 8 ft ,3 in | 11 ft ,10 in x 8 ft ,3 in |
| Main Level | Kitchen | 12 ft ,9 in | 9 ft ,7 in | 12 ft ,9 in x 9 ft ,7 in |
| Main Level | 4pc Bathroom | Measurements not available | ||
| Main Level | Bedroom | 11 ft ,11 in | 7 ft ,9 in | 11 ft ,11 in x 7 ft ,9 in |
| Main Level | Bedroom | 11 ft ,3 in | 10 ft | 11 ft ,3 in x 10 ft |
https://www.realtor.ca/real-estate/28241276/79-trident-crescent-saskatoon-exhibition
Interested?
Contact us for more information



















































