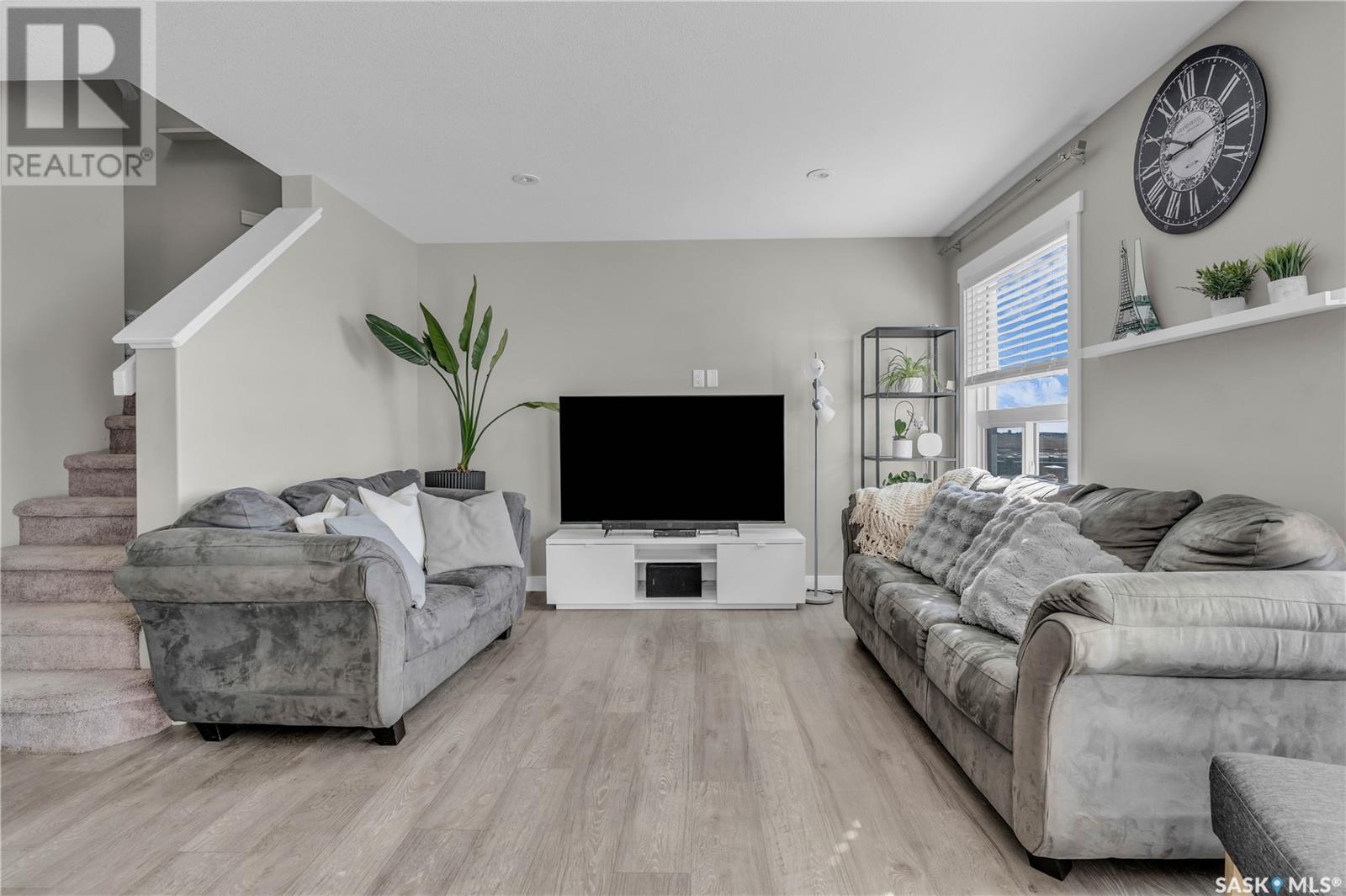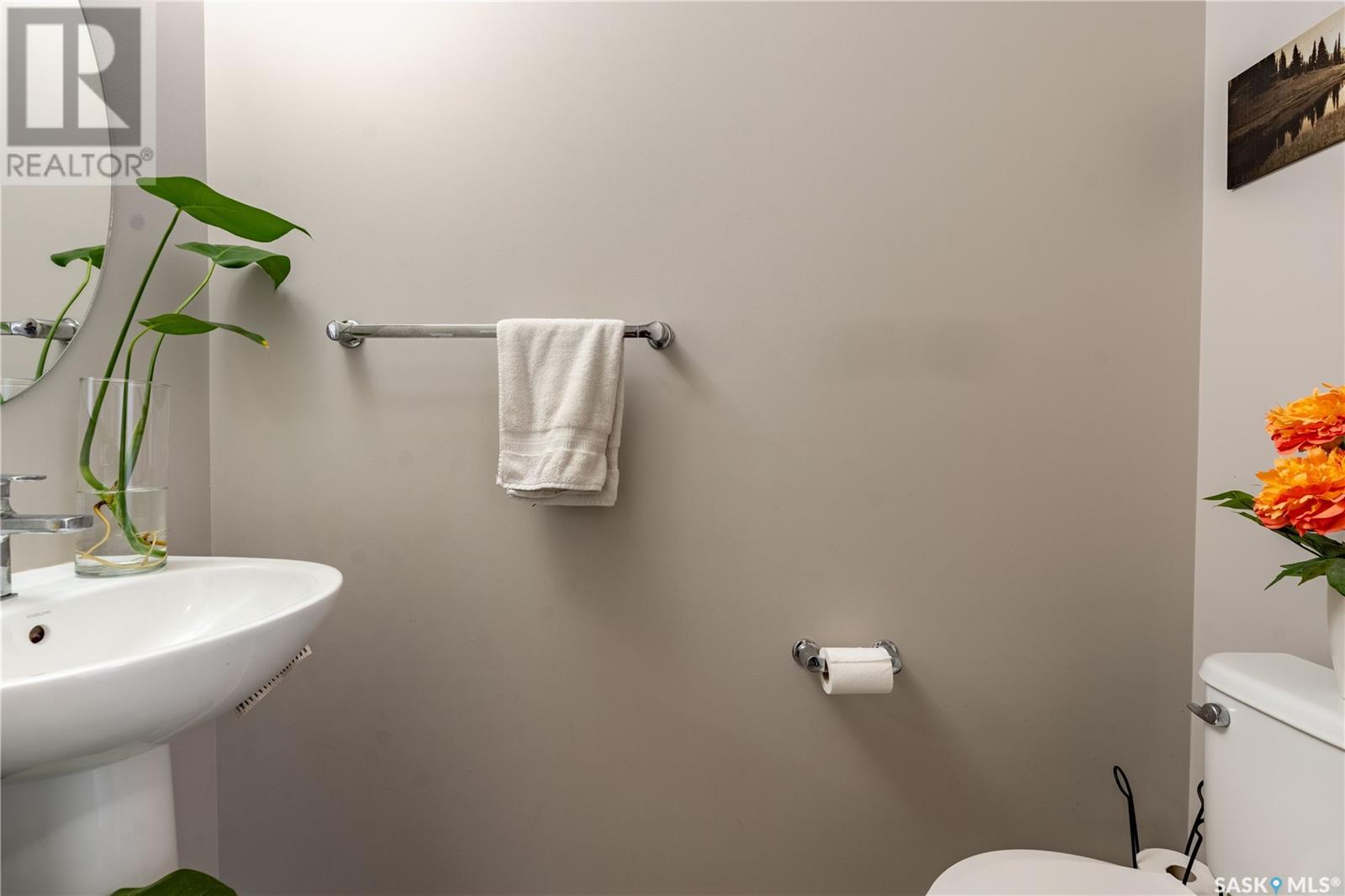4 Bedroom
4 Bathroom
1515 sqft
2 Level
Fireplace
Central Air Conditioning
Forced Air
Lawn, Garden Area
$450,000
Welcome to 7957 Lentil Avenue in the friendly Westerra neighbourhood! This home has everything you need and more; space, style, and a great location, all wrapped into one. Step inside and you’re greeted by a bright, open layout where the living room, dining area, and kitchen flow perfectly together. The kitchen is modern and super functional, with stainless steel appliances, quartz countertops, a walk-in pantry, and a sleek eat-up island; great for casual meals or catching up with friends over coffee. There’s also a handy two-piece bathroom and plenty of closet space on the main floor. Upstairs, the primary bedroom feels like a cozy retreat with its own fireplace, walk-in closet, and ensuite bathroom. There are two more good-sized bedrooms and a full bathroom, plus a bonus room that’s perfect for a home office, playroom, or just a chill hangout spot. And yes, laundry is upstairs too, so no hauling clothes up and down! The basement is fully finished, accessed from inside the home or its own side entrance, which is a huge bonus. Down here, you’ll find a comfy rec room, another bedroom, a full bathroom, a den or office space, and storage. Whether you’ve got a growing family, need extra space for guests, or want a private area for teens or in-laws, this setup works. Outside, the front yard is nicely landscaped, and the backyard backs onto an open field, so you’ve got extra privacy. There’s a pressure-treated deck, patio area, lawn space, a storage shed, and the whole yard is fully fenced. Whether you’re hosting a BBQ or just relaxing after a long day, it’s the perfect spot. Don’t miss your chance to own this move-in-ready home in a quiet, growing neighbourhood. Schedule your showing today! (id:43042)
Property Details
|
MLS® Number
|
SK002880 |
|
Property Type
|
Single Family |
|
Neigbourhood
|
Westerra |
|
Features
|
Treed, Rectangular, Double Width Or More Driveway, Sump Pump |
|
Structure
|
Deck, Patio(s) |
Building
|
Bathroom Total
|
4 |
|
Bedrooms Total
|
4 |
|
Appliances
|
Washer, Refrigerator, Dishwasher, Dryer, Microwave, Window Coverings, Garage Door Opener Remote(s), Storage Shed, Stove |
|
Architectural Style
|
2 Level |
|
Basement Development
|
Finished |
|
Basement Type
|
Full (finished) |
|
Constructed Date
|
2017 |
|
Construction Style Attachment
|
Semi-detached |
|
Cooling Type
|
Central Air Conditioning |
|
Fireplace Fuel
|
Electric |
|
Fireplace Present
|
Yes |
|
Fireplace Type
|
Conventional |
|
Heating Fuel
|
Natural Gas |
|
Heating Type
|
Forced Air |
|
Stories Total
|
2 |
|
Size Interior
|
1515 Sqft |
Parking
|
Attached Garage
|
|
|
Parking Space(s)
|
4 |
Land
|
Acreage
|
No |
|
Fence Type
|
Fence |
|
Landscape Features
|
Lawn, Garden Area |
|
Size Irregular
|
3211.00 |
|
Size Total
|
3211 Sqft |
|
Size Total Text
|
3211 Sqft |
Rooms
| Level |
Type |
Length |
Width |
Dimensions |
|
Second Level |
2pc Bathroom |
|
|
Measurements not available |
|
Second Level |
Primary Bedroom |
12 ft ,3 in |
14 ft ,5 in |
12 ft ,3 in x 14 ft ,5 in |
|
Second Level |
4pc Ensuite Bath |
|
|
Measurements not available |
|
Second Level |
Bedroom |
10 ft ,5 in |
12 ft ,4 in |
10 ft ,5 in x 12 ft ,4 in |
|
Second Level |
4pc Bathroom |
|
|
Measurements not available |
|
Second Level |
Bedroom |
10 ft ,5 in |
10 ft ,7 in |
10 ft ,5 in x 10 ft ,7 in |
|
Second Level |
Bonus Room |
8 ft |
10 ft |
8 ft x 10 ft |
|
Second Level |
Laundry Room |
|
|
Measurements not available |
|
Basement |
Bedroom |
11 ft |
11 ft ,4 in |
11 ft x 11 ft ,4 in |
|
Basement |
Family Room |
9 ft ,10 in |
14 ft ,10 in |
9 ft ,10 in x 14 ft ,10 in |
|
Basement |
4pc Bathroom |
|
|
Measurements not available |
|
Basement |
Den |
7 ft ,5 in |
9 ft ,5 in |
7 ft ,5 in x 9 ft ,5 in |
|
Basement |
Other |
|
|
Measurements not available |
|
Main Level |
Living Room |
10 ft ,6 in |
12 ft |
10 ft ,6 in x 12 ft |
|
Main Level |
Kitchen |
12 ft |
13 ft |
12 ft x 13 ft |
|
Main Level |
Dining Room |
7 ft ,5 in |
9 ft |
7 ft ,5 in x 9 ft |
https://www.realtor.ca/real-estate/28174782/7957-lentil-avenue-regina-westerra






















































