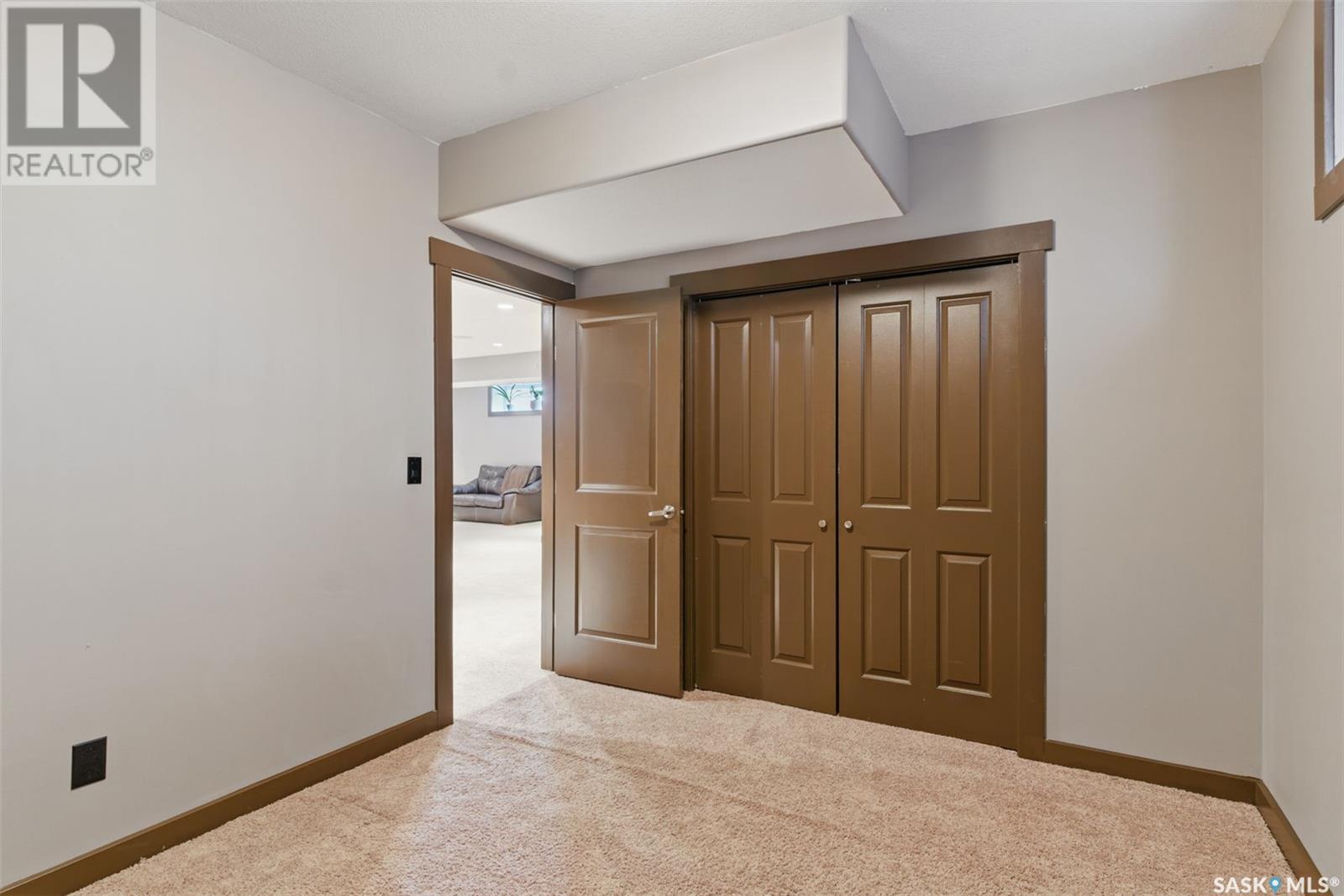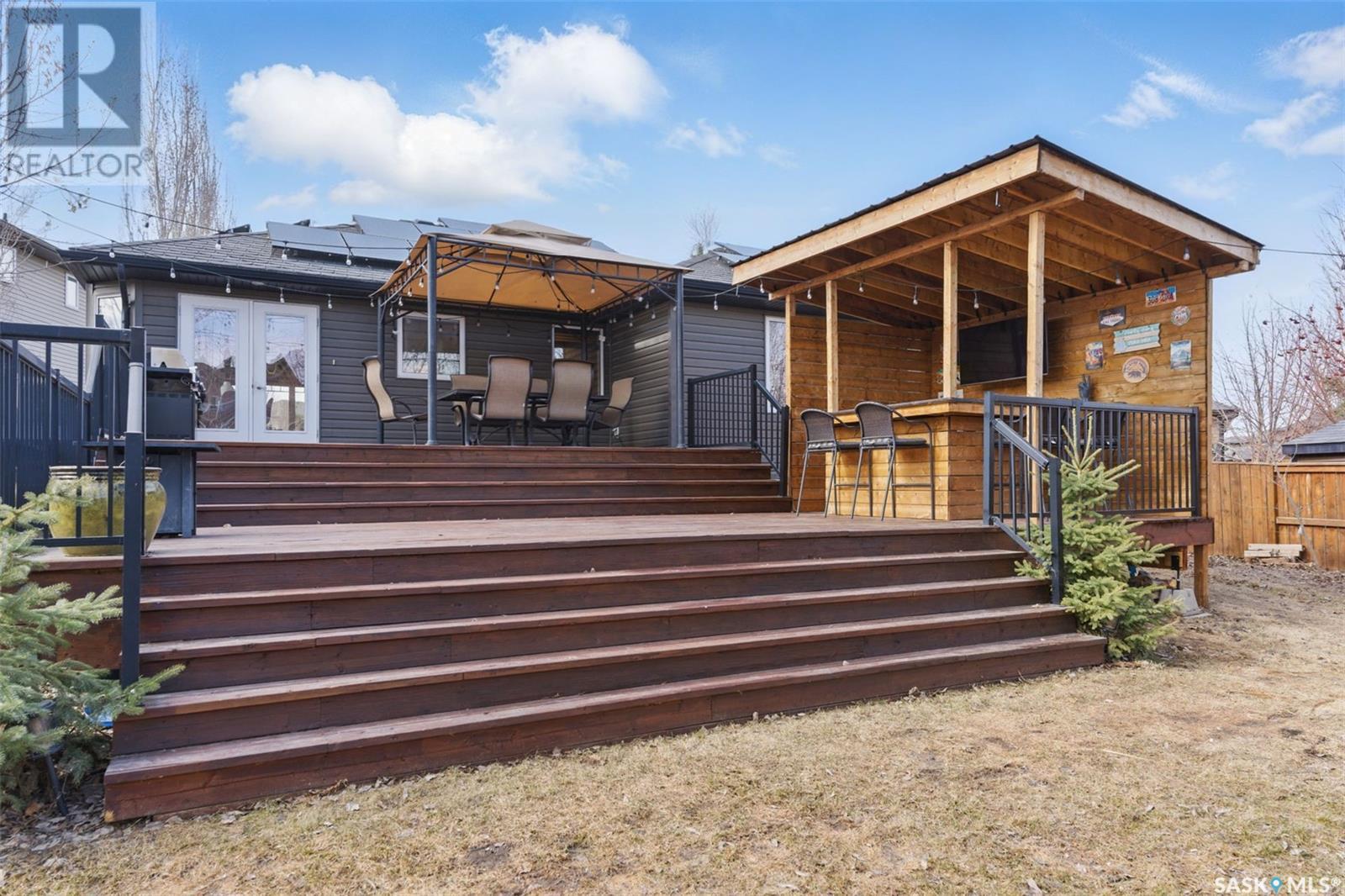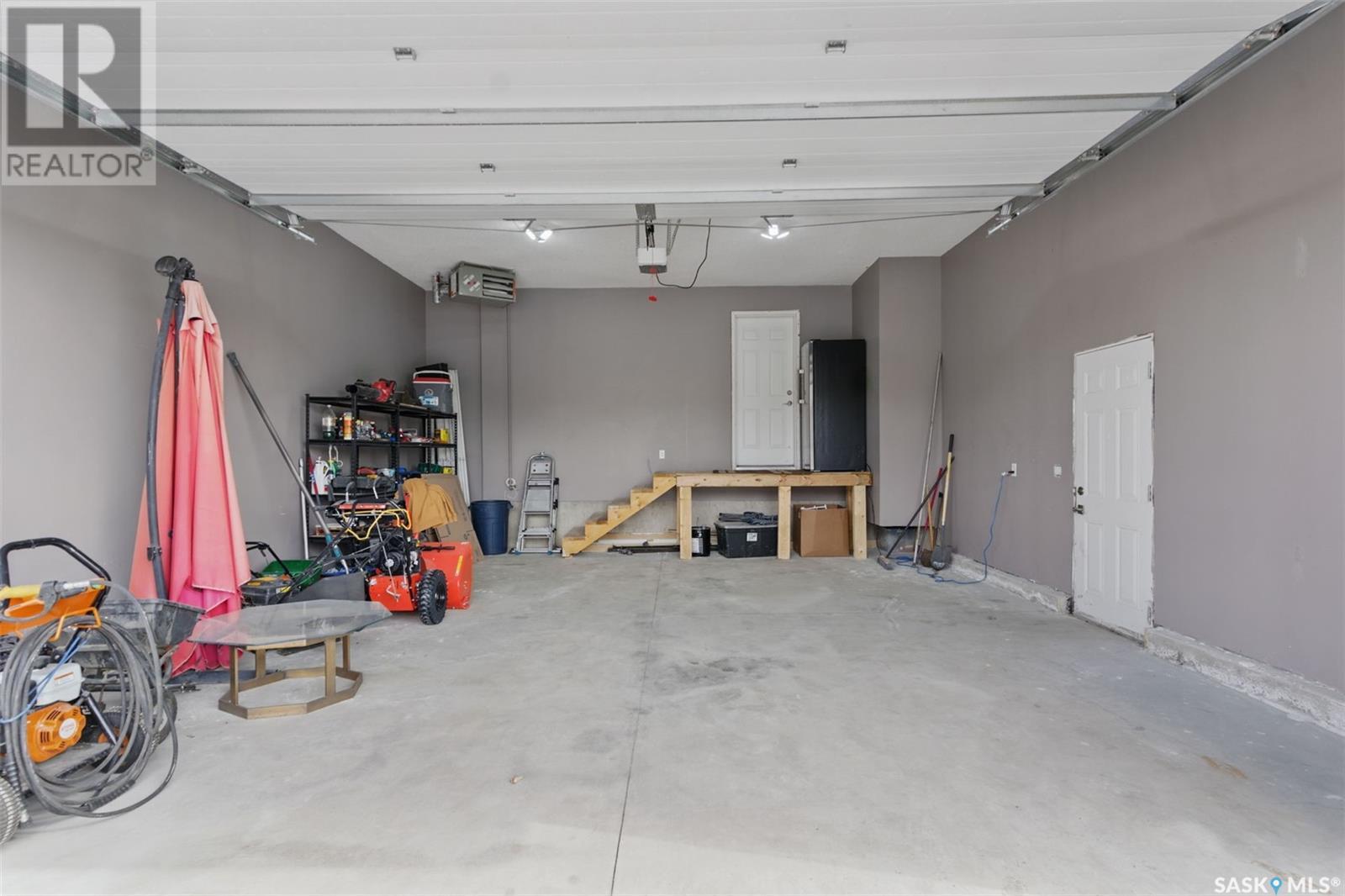4 Bedroom
3 Bathroom
1339 sqft
Bungalow
Fireplace
Central Air Conditioning
Forced Air
Lawn
$699,900
Welcome to this beautiful fully developed Bungalow located in the heart of Willowgrove, one of the city’s most sought-after family neighbourhoods. Set on a spacious 41' x 132' ft. lot, this home offers both comfort and convenience, perfect for growing families or those looking to settle in a welcoming community. Step inside this 1,339 sq. ft. home with 4 bedrooms, 3 bathrooms, and a den—providing ample space for everyone. The primary bedroom features a private en-suite bathroom and a walk-in closet, giving you your own personal retreat. Stay cool in the summer with central air conditioning and all appliances are included with this home. The developed basement adds valuable living space, ideal for a family room, home gym, or a guest suite. Designed with both efficiency and innovation in mind, this home is equipped with 36 - 8.25kilowatt solar panel system for clean, cost-effective energy offering significant savings and eco-friendly living. Outdoors, the landscaped yard is an entertainer’s dream, complete with a large two-tiered deck and a gazebo-covered entertainment area—perfect for summer BBQs or quiet evenings under the stars. The double attached garage with a 9' door is heated and insulated, providing comfort and extra storage year-round. Located just minutes from nearby schools, grocery stores, restaurants, a movie theater, and the Forestry Farm Park & Zoo, everything you need is close by. Don’t miss your chance to own this exceptional home in one of the city’s most desirable communities! (id:43042)
Property Details
|
MLS® Number
|
SK002917 |
|
Property Type
|
Single Family |
|
Neigbourhood
|
Willowgrove |
|
Features
|
Treed, Rectangular, Double Width Or More Driveway |
|
Structure
|
Deck |
Building
|
Bathroom Total
|
3 |
|
Bedrooms Total
|
4 |
|
Appliances
|
Washer, Refrigerator, Dishwasher, Dryer, Microwave, Window Coverings, Garage Door Opener Remote(s), Central Vacuum - Roughed In, Stove |
|
Architectural Style
|
Bungalow |
|
Basement Development
|
Finished |
|
Basement Type
|
Full (finished) |
|
Constructed Date
|
2010 |
|
Cooling Type
|
Central Air Conditioning |
|
Fireplace Fuel
|
Gas |
|
Fireplace Present
|
Yes |
|
Fireplace Type
|
Conventional |
|
Heating Fuel
|
Natural Gas |
|
Heating Type
|
Forced Air |
|
Stories Total
|
1 |
|
Size Interior
|
1339 Sqft |
|
Type
|
House |
Parking
|
Attached Garage
|
|
|
Heated Garage
|
|
|
Parking Space(s)
|
4 |
Land
|
Acreage
|
No |
|
Fence Type
|
Fence |
|
Landscape Features
|
Lawn |
|
Size Frontage
|
41 Ft |
|
Size Irregular
|
41x132 |
|
Size Total Text
|
41x132 |
Rooms
| Level |
Type |
Length |
Width |
Dimensions |
|
Basement |
Living Room |
11 ft ,8 in |
11 ft ,8 in |
11 ft ,8 in x 11 ft ,8 in |
|
Basement |
Other |
22 ft ,8 in |
15 ft ,8 in |
22 ft ,8 in x 15 ft ,8 in |
|
Basement |
Den |
10 ft ,6 in |
9 ft ,10 in |
10 ft ,6 in x 9 ft ,10 in |
|
Basement |
2pc Bathroom |
|
|
x x x |
|
Basement |
Bedroom |
11 ft ,6 in |
9 ft ,11 in |
11 ft ,6 in x 9 ft ,11 in |
|
Basement |
Other |
|
|
x x x |
|
Basement |
Storage |
|
|
x x x |
|
Main Level |
Living Room |
17 ft ,10 in |
11 ft |
17 ft ,10 in x 11 ft |
|
Main Level |
Dining Room |
10 ft |
10 ft ,11 in |
10 ft x 10 ft ,11 in |
|
Main Level |
Kitchen |
14 ft ,10 in |
9 ft |
14 ft ,10 in x 9 ft |
|
Main Level |
Laundry Room |
11 ft |
5 ft |
11 ft x 5 ft |
|
Main Level |
Primary Bedroom |
11 ft ,11 in |
12 ft ,7 in |
11 ft ,11 in x 12 ft ,7 in |
|
Main Level |
Other |
|
|
x x x |
|
Main Level |
4pc Ensuite Bath |
11 ft |
9 ft |
11 ft x 9 ft |
|
Main Level |
Bedroom |
9 ft ,11 in |
11 ft ,1 in |
9 ft ,11 in x 11 ft ,1 in |
|
Main Level |
Bedroom |
11 ft |
9 ft |
11 ft x 9 ft |
|
Main Level |
4pc Bathroom |
|
|
x x x |
|
Main Level |
Foyer |
|
|
x x x |
https://www.realtor.ca/real-estate/28176865/806-wilkins-court-saskatoon-willowgrove








































