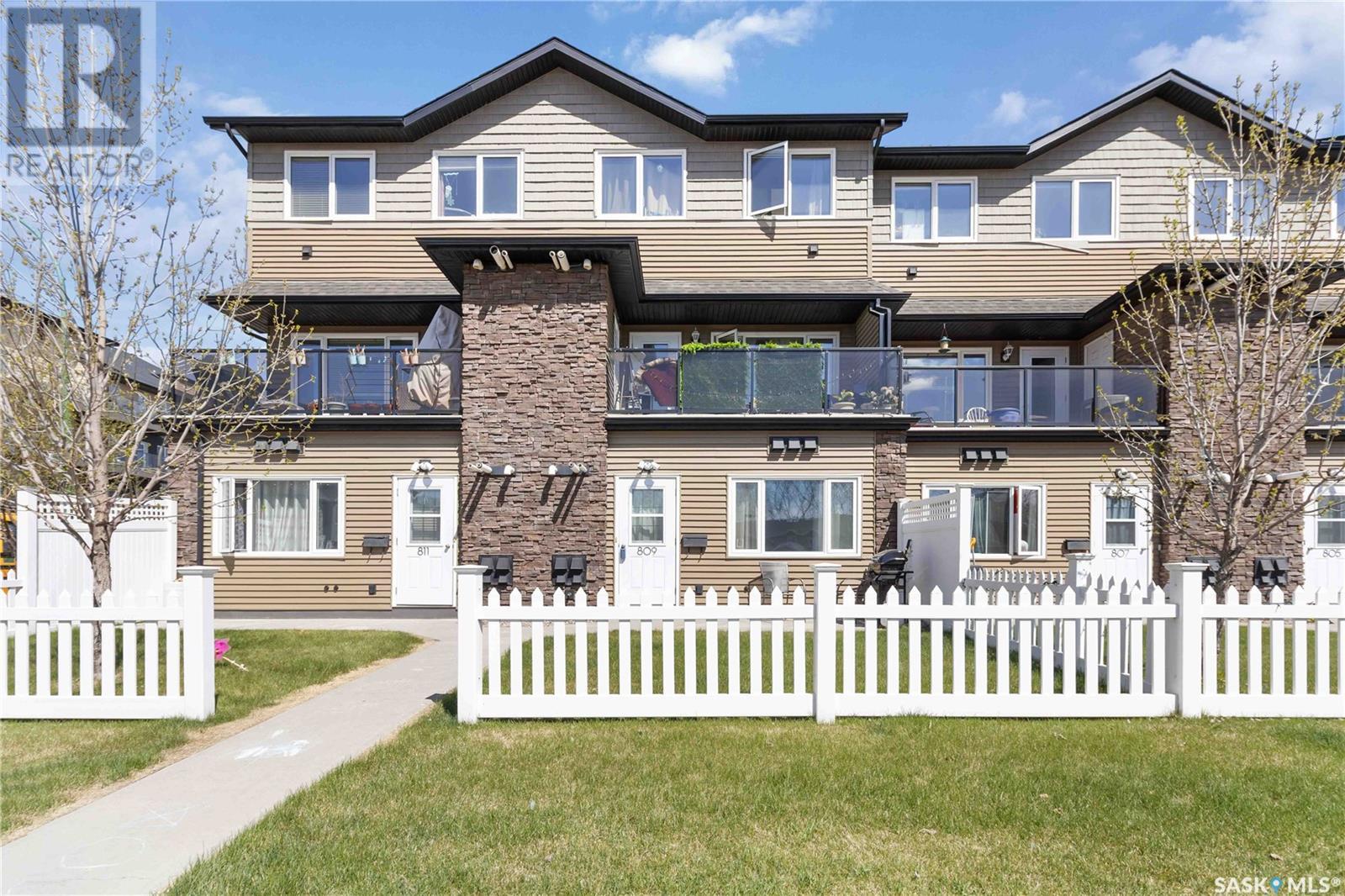809 110 Shillington Crescent Saskatoon, Saskatchewan S7M 3Z8
$184,900Maintenance,
$248.62 Monthly
Maintenance,
$248.62 MonthlyStep into the pride of homeownership with this stunning condo, featuring a spacious open-concept layout designed for comfort and style. Enjoy two generously sized bedrooms, a modern 4-piece bathroom, and the convenience of in-suite laundry—all the essentials for easy living. The thoughtfully designed kitchen is perfect for both everyday meals and cozy gatherings, offering ample space for cooking and entertaining. Located in a vibrant, well-established neighborhood, you'll have everything you need just minutes from your doorstep—Walmart, a variety of dining options, and even a nearby Co-op Gas Station for your everyday convenience. Don’t miss this opportunity to make a smart investment in your future—your new home awaits! (id:43042)
Property Details
| MLS® Number | SK004981 |
| Property Type | Single Family |
| Neigbourhood | Blairmore |
| Community Features | Pets Allowed With Restrictions |
| Structure | Patio(s) |
Building
| Bathroom Total | 1 |
| Bedrooms Total | 2 |
| Appliances | Washer, Refrigerator, Dishwasher, Dryer, Microwave, Stove |
| Basement Development | Not Applicable |
| Basement Type | Crawl Space (not Applicable) |
| Constructed Date | 2013 |
| Heating Fuel | Natural Gas |
| Heating Type | Forced Air |
| Size Interior | 760 Sqft |
| Type | Row / Townhouse |
Parking
| Other | |
| None | |
| Parking Space(s) | 1 |
Land
| Acreage | No |
| Landscape Features | Lawn |
Rooms
| Level | Type | Length | Width | Dimensions |
|---|---|---|---|---|
| Main Level | Living Room | 12' 9" x 12' 2" | ||
| Main Level | Kitchen | 9' 9" x 10' | ||
| Main Level | Primary Bedroom | 10' 6" x 8' 7" | ||
| Main Level | Bedroom | 10' 6" x 8' 9" | ||
| Main Level | 4pc Bathroom | Measurements not available |
https://www.realtor.ca/real-estate/28274765/809-110-shillington-crescent-saskatoon-blairmore
Interested?
Contact us for more information




















