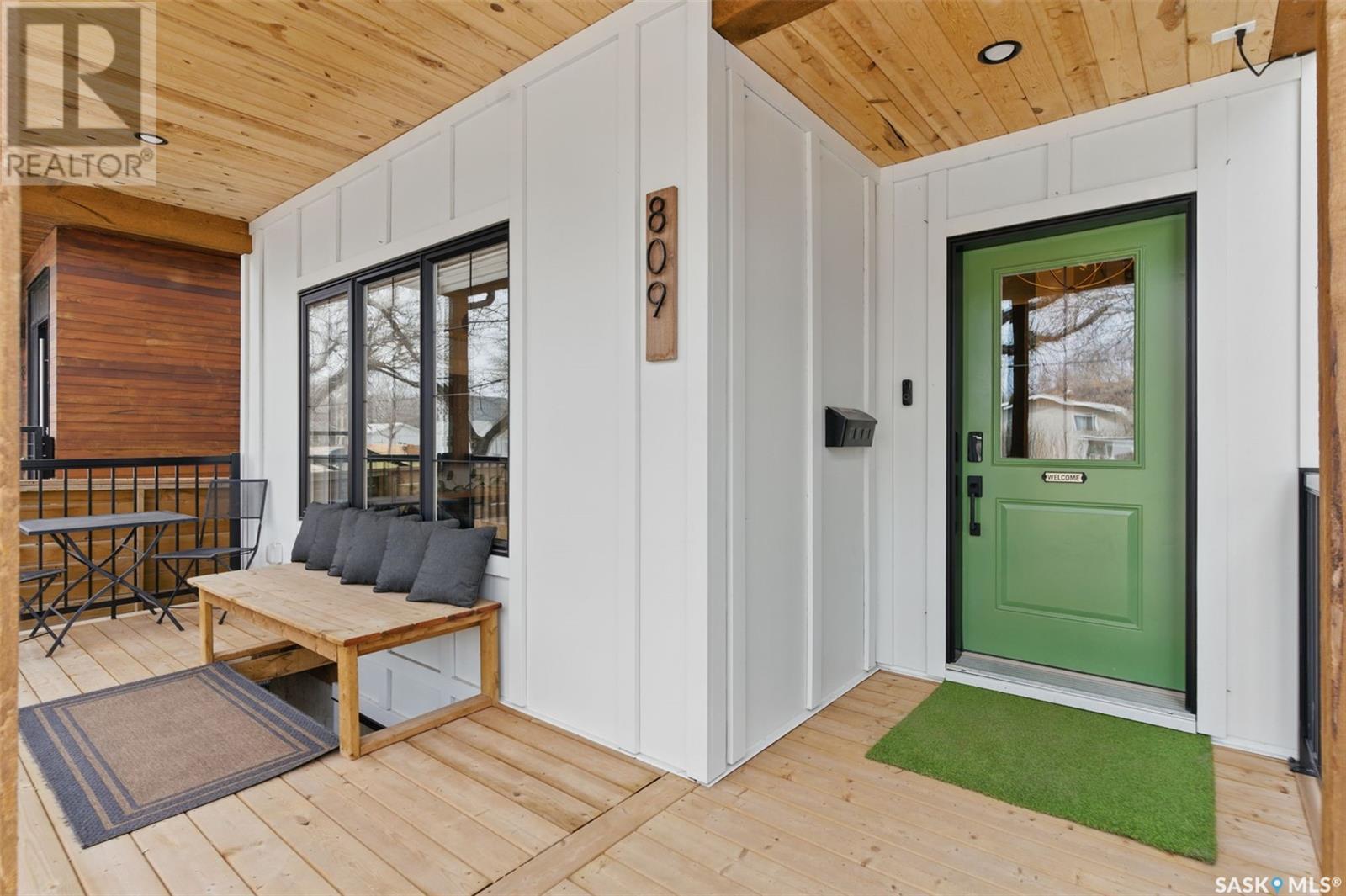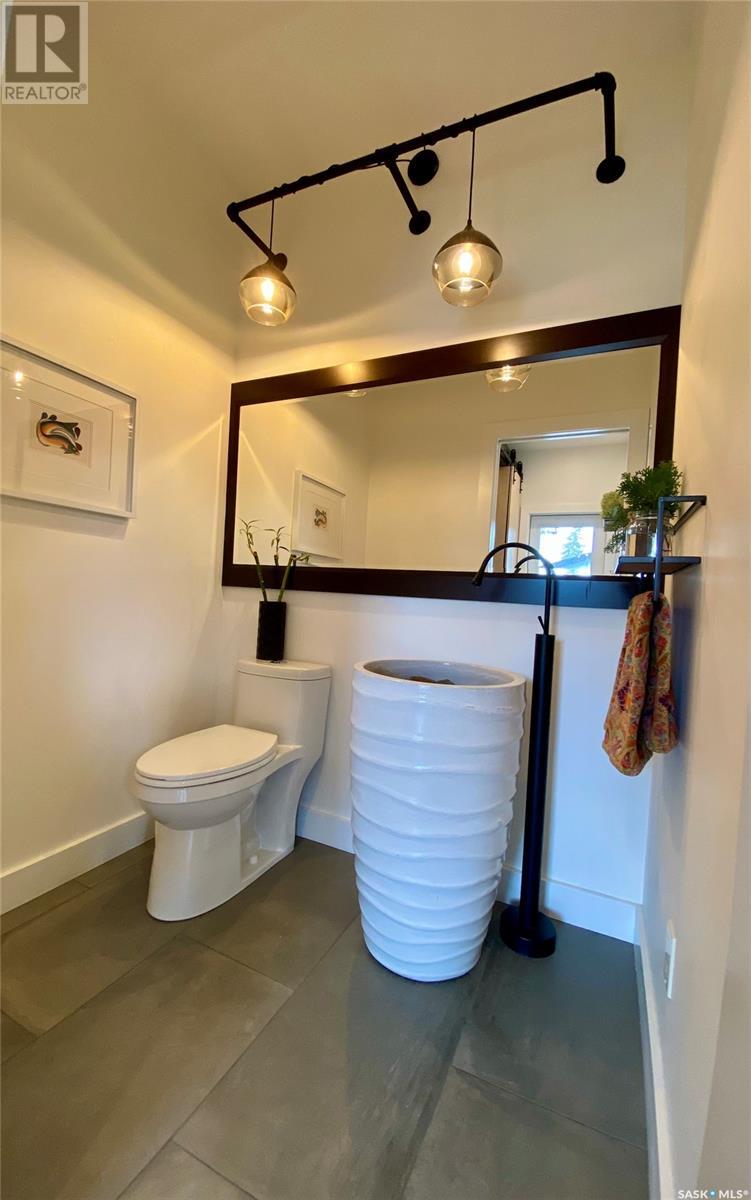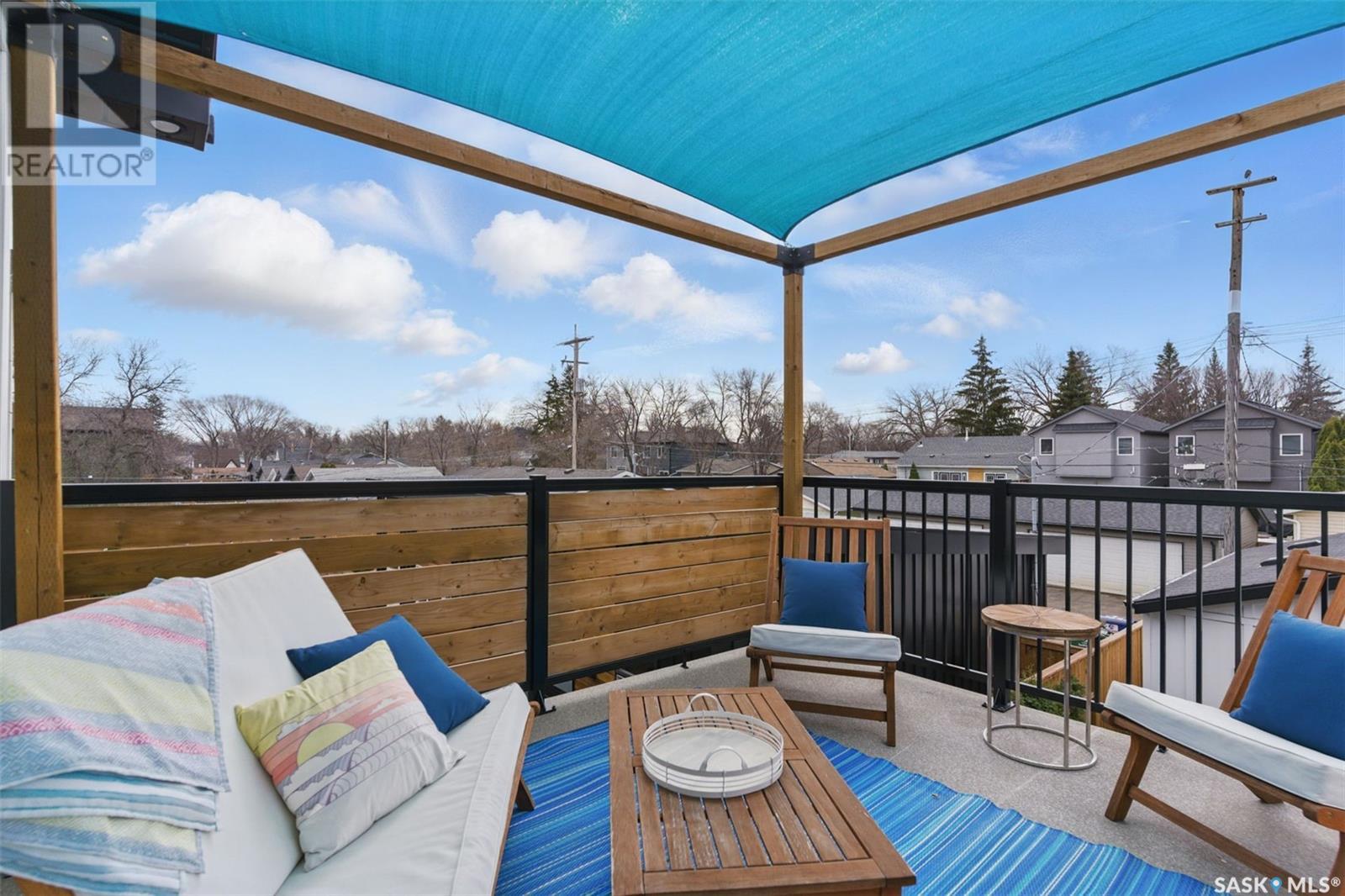4 Bedroom
4 Bathroom
1780 sqft
2 Level
Fireplace
Central Air Conditioning, Air Exchanger
Forced Air, In Floor Heating
Underground Sprinkler, Garden Area
$789,000
Beautiful 2 storey turnkey home in North Park. The 1780 ft² home is close to amenities. The open concept design features 9-ft ceilings, large windows, engineered hardwood and ceramic floors, and recessed lighting throughout. The living room boasts a coffered ceiling, gas fireplace, and custom cabinetry. The dining room includes a coffee station/bar with a bar sink, filtered water faucet, and glass rinser. The custom kitchen has floor-to-ceiling cabinets, white quartz countertops, a 12-ft island, Italian-tiled backsplash, and oversized patio doors, & walk-in pantry. The 2nd floor features custom welded steel and wood-plank stairs, a primary suite with a peaked ceiling, walk-out balcony, walk-in closet, and a 5pc en-suite with heated penny tile floors. The hallway leads to a laundry room, 2nd bedroom, and a 3pc bathroom. A 3rd bedroom or home office, has floor-to-ceiling loft-style custom-welded glass walls with a sliding door. The 900 ft² basement is fully finished with 9-ft ceilings, luxury vinyl flooring, a 4th bedroom, kitchen-type area, storage areas, and a 3pc bathroom. The basement has potential to be a legal suite with a separate side entry. The professionally landscaped front yard includes a paver brick driveway, dry river, UG watering system, and a covered deck. The backyard features stepping paver stones, cedar chips, low-maintenance shrubs, a fountain, underground watering system, and privacy cedar trees. The garage matches the home's design. Other features include central air conditioning, air exchanger, on-demand water heater, central vac, smart garage door opener, smart keyless door entry, smart doorbell and cameras, smart switches, smart water system, and smart heater floor thermostats. Included are SS double fridge, induction stove and oven, dishwasher, washer, dryer, microwave, dbl bar fridge, custom shades, drapes, ceiling fan, and light fixtures. The home warranty is valid until 2031, and the appliance warranty is valid until 2026 (id:43042)
Property Details
|
MLS® Number
|
SK003105 |
|
Property Type
|
Single Family |
|
Neigbourhood
|
North Park |
|
Features
|
Treed, Other, Balcony, Sump Pump |
|
Structure
|
Deck, Patio(s) |
Building
|
Bathroom Total
|
4 |
|
Bedrooms Total
|
4 |
|
Appliances
|
Washer, Refrigerator, Dishwasher, Dryer, Microwave, Freezer, Oven - Built-in, Humidifier, Window Coverings, Garage Door Opener Remote(s), Hood Fan, Stove |
|
Architectural Style
|
2 Level |
|
Basement Development
|
Finished |
|
Basement Type
|
Full (finished) |
|
Constructed Date
|
2021 |
|
Cooling Type
|
Central Air Conditioning, Air Exchanger |
|
Fireplace Fuel
|
Gas |
|
Fireplace Present
|
Yes |
|
Fireplace Type
|
Conventional |
|
Heating Fuel
|
Natural Gas |
|
Heating Type
|
Forced Air, In Floor Heating |
|
Stories Total
|
2 |
|
Size Interior
|
1780 Sqft |
|
Type
|
House |
Parking
|
Detached Garage
|
|
|
Interlocked
|
|
|
Parking Space(s)
|
3 |
Land
|
Acreage
|
No |
|
Fence Type
|
Fence |
|
Landscape Features
|
Underground Sprinkler, Garden Area |
|
Size Frontage
|
25 Ft |
|
Size Irregular
|
3450.00 |
|
Size Total
|
3450 Sqft |
|
Size Total Text
|
3450 Sqft |
Rooms
| Level |
Type |
Length |
Width |
Dimensions |
|
Second Level |
Primary Bedroom |
12 ft ,10 in |
13 ft ,2 in |
12 ft ,10 in x 13 ft ,2 in |
|
Second Level |
Bedroom |
11 ft ,8 in |
9 ft ,2 in |
11 ft ,8 in x 9 ft ,2 in |
|
Second Level |
Bedroom |
11 ft |
9 ft ,2 in |
11 ft x 9 ft ,2 in |
|
Second Level |
5pc Ensuite Bath |
18 ft ,2 in |
6 ft |
18 ft ,2 in x 6 ft |
|
Second Level |
Laundry Room |
8 ft |
5 ft |
8 ft x 5 ft |
|
Second Level |
4pc Bathroom |
8 ft |
7 ft |
8 ft x 7 ft |
|
Second Level |
Enclosed Porch |
18 ft ,8 in |
20 ft |
18 ft ,8 in x 20 ft |
|
Second Level |
Foyer |
7 ft |
9 ft |
7 ft x 9 ft |
|
Basement |
Living Room |
18 ft |
11 ft |
18 ft x 11 ft |
|
Basement |
Kitchen/dining Room |
17 ft |
11 ft |
17 ft x 11 ft |
|
Basement |
Bedroom |
11 ft |
10 ft |
11 ft x 10 ft |
|
Basement |
3pc Bathroom |
8 ft ,6 in |
5 ft |
8 ft ,6 in x 5 ft |
|
Basement |
Other |
5 ft |
5 ft ,6 in |
5 ft x 5 ft ,6 in |
|
Main Level |
Living Room |
14 ft |
13 ft |
14 ft x 13 ft |
|
Main Level |
Dining Room |
12 ft ,4 in |
11 ft ,6 in |
12 ft ,4 in x 11 ft ,6 in |
|
Main Level |
Kitchen |
16 ft |
12 ft ,4 in |
16 ft x 12 ft ,4 in |
|
Main Level |
Mud Room |
11 ft |
7 ft |
11 ft x 7 ft |
|
Main Level |
Foyer |
11 ft ,2 in |
5 ft ,6 in |
11 ft ,2 in x 5 ft ,6 in |
|
Main Level |
2pc Bathroom |
5 ft ,6 in |
5 ft |
5 ft ,6 in x 5 ft |
|
Main Level |
Enclosed Porch |
6 ft |
19 ft ,8 in |
6 ft x 19 ft ,8 in |
https://www.realtor.ca/real-estate/28185847/809-osborne-street-saskatoon-north-park
















































