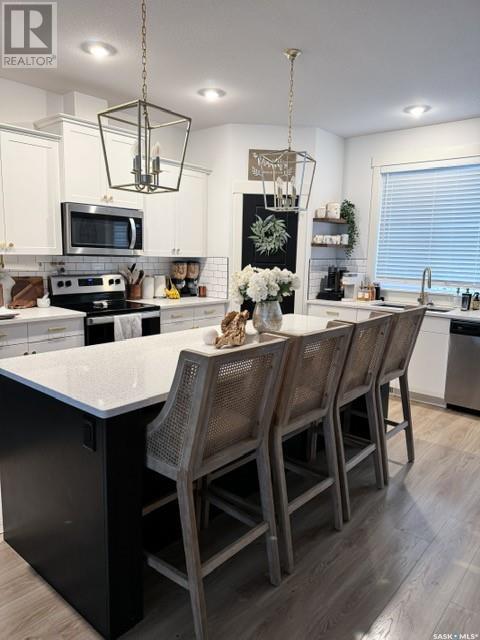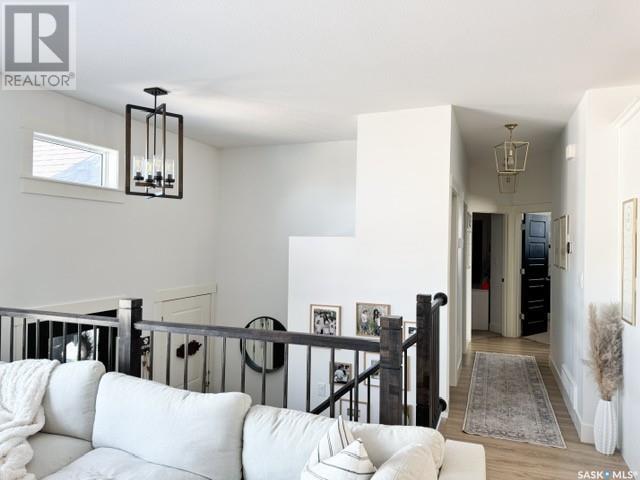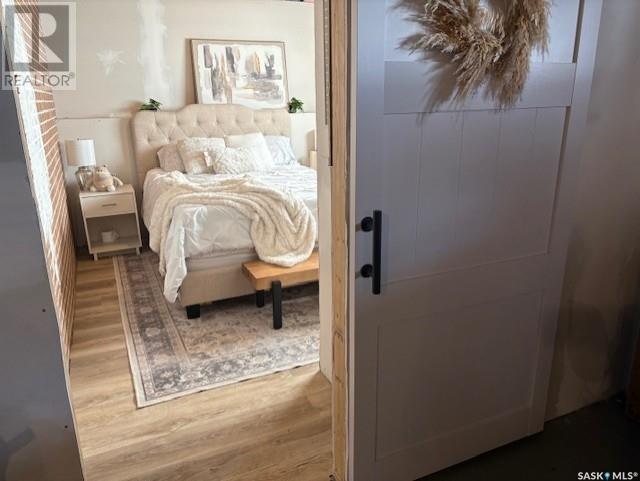811 Weir Crescent Warman, Saskatchewan S0K 4S4
$574,900
Like new but with so many additions such as air conditioner, custom fireplace, lighting, gazebo and privacy walls, and landscaping - even better! An exquisitely styled, move in ready home in a highly sought after brand new development in Warman. This home has all the perks of new and has been gently lived in, just long enough to have professionally completed all of the outdoor work for you - including landscaping, a beautiful custom deck, shed, and vinyl fence. As soon as you step inside this home you will be struck with the wow factor that has been created with attention to even the smallest detail, from the carefully styled custom lighting, the cabinet hardware, the feature wall in the dining room, the electric fireplace, fixtures, and so much more. With central a/c recently added, as well as a basement bedroom for a growing family, this home has been tweaked to perfection from being a brand new build. (id:43042)
Property Details
| MLS® Number | SK004618 |
| Property Type | Single Family |
| Features | Treed, Lane, Sump Pump |
| Structure | Deck |
Building
| Bathroom Total | 2 |
| Bedrooms Total | 4 |
| Appliances | Washer, Refrigerator, Dishwasher, Dryer, Microwave, Window Coverings, Garage Door Opener Remote(s), Storage Shed, Stove |
| Architectural Style | Bi-level |
| Basement Development | Partially Finished |
| Basement Type | Full (partially Finished) |
| Constructed Date | 2021 |
| Cooling Type | Central Air Conditioning |
| Fireplace Fuel | Electric |
| Fireplace Present | Yes |
| Fireplace Type | Conventional |
| Heating Fuel | Natural Gas |
| Heating Type | Forced Air |
| Size Interior | 1347 Sqft |
| Type | House |
Parking
| Attached Garage | |
| Parking Space(s) | 4 |
Land
| Acreage | No |
| Fence Type | Fence |
| Landscape Features | Lawn |
| Size Frontage | 49 Ft |
| Size Irregular | 49x115 |
| Size Total Text | 49x115 |
Rooms
| Level | Type | Length | Width | Dimensions |
|---|---|---|---|---|
| Basement | Bedroom | 10 ft | 10 ft | 10 ft x 10 ft |
| Basement | Laundry Room | Measurements not available | ||
| Main Level | Living Room | 12 ft ,8 in | 12 ft ,8 in x Measurements not available | |
| Main Level | Kitchen | 11 ft ,2 in | 16 ft | 11 ft ,2 in x 16 ft |
| Main Level | Dining Room | 9 ft | 15 ft | 9 ft x 15 ft |
| Main Level | 4pc Bathroom | Measurements not available | ||
| Main Level | Primary Bedroom | 13 ft ,1 in | 10 ft ,10 in | 13 ft ,1 in x 10 ft ,10 in |
| Main Level | 5pc Ensuite Bath | Measurements not available | ||
| Main Level | Bedroom | 9 ft ,2 in | 10 ft ,6 in | 9 ft ,2 in x 10 ft ,6 in |
| Main Level | Bedroom | 11 ft ,3 in | 11 ft ,7 in | 11 ft ,3 in x 11 ft ,7 in |
https://www.realtor.ca/real-estate/28259934/811-weir-crescent-warman
Interested?
Contact us for more information


































